211 Foto di taverne con pavimento con piastrelle in ceramica e pavimento beige
Filtra anche per:
Budget
Ordina per:Popolari oggi
41 - 60 di 211 foto
1 di 3
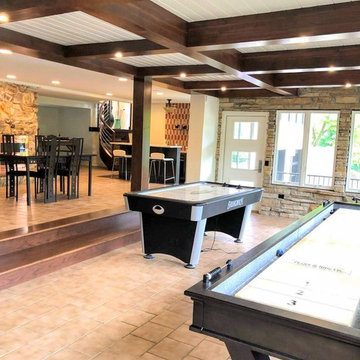
This contemporary-style basement has a beautifully exposed stonewall full of windows to overlook the property. Gorgeous custom staircase with metal railings brings a contemporary feel to this space.
Architect: Meyer Design
Photos: 716 Media
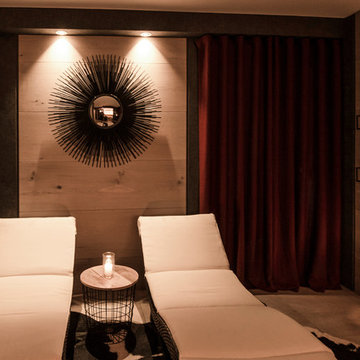
Interior Design: freudenspiel by Elisabeth Zola,
Fotos: Zolaproduction;
Der Raum bekam durch die schwarze Tapete und den Eichenholzvertäfelungen einen gemütlichen Wellness-Charakter.
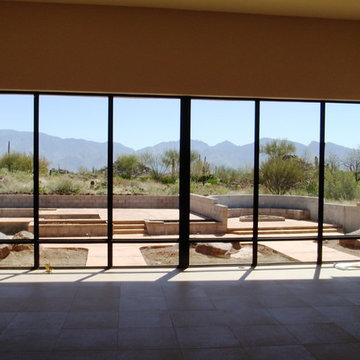
Esempio di una taverna contemporanea di medie dimensioni con sbocco, pareti beige, pavimento con piastrelle in ceramica, nessun camino e pavimento beige
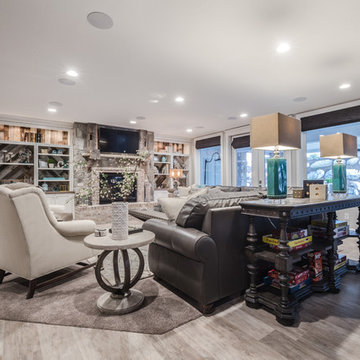
Immagine di una taverna american style di medie dimensioni con sbocco, pareti grigie, pavimento con piastrelle in ceramica, camino classico, cornice del camino in pietra e pavimento beige
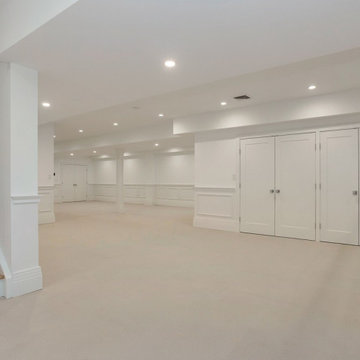
The sprawling basement is over 2000sf of additional living space, and is finely finished to match the quality level of this superior home. Featuring everything you have already come to expect, triple stepped molding and millwork, LED lighting, and Porcelonosa textured floor tiles and high-end full bathroom. Custom entertainment unit with quartz counters in the open recreation area with a closet system of drawers and hanging baskets, perfect for toys or crafts. Additional storage includes a fully-lined cedar closet and linen closet. An outside entrance door and stairway gives access to the backyard and two large, egress wells let the light shine in. A large, walk-in mechanical rooms provide easy access and low maintenance. The basement is finished with a spacious bedroom, laundry and a beautiful etched glass-enclosed room with custom cabinetry, perfect for a gym or office.
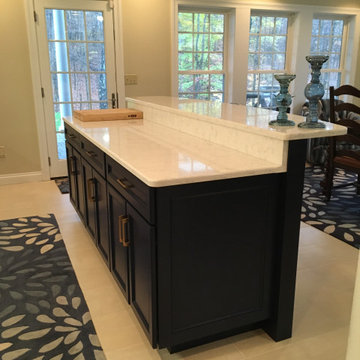
Ispirazione per una grande taverna classica con sbocco, pavimento con piastrelle in ceramica e pavimento beige
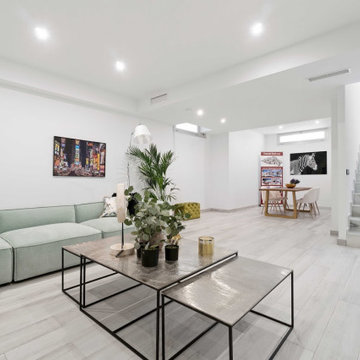
Foto di una taverna minimal di medie dimensioni con pareti bianche, pavimento con piastrelle in ceramica e pavimento beige
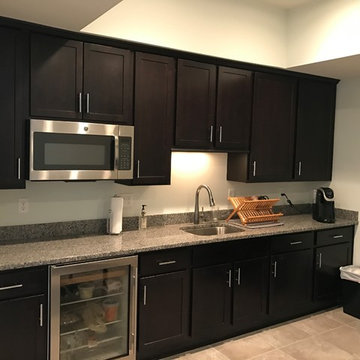
Ispirazione per una taverna chic interrata di medie dimensioni con pareti beige, pavimento con piastrelle in ceramica, nessun camino e pavimento beige
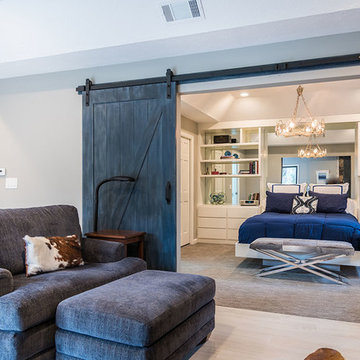
Foto di una grande taverna country seminterrata con pareti blu, pavimento con piastrelle in ceramica, stufa a legna, cornice del camino in pietra e pavimento beige
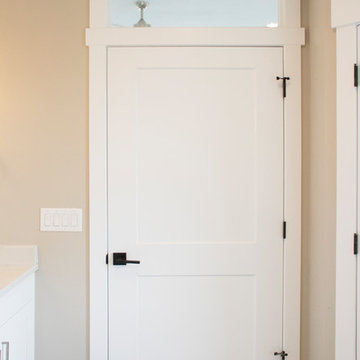
Door detail and transom
Ispirazione per una grande taverna tradizionale con pareti beige, pavimento con piastrelle in ceramica e pavimento beige
Ispirazione per una grande taverna tradizionale con pareti beige, pavimento con piastrelle in ceramica e pavimento beige
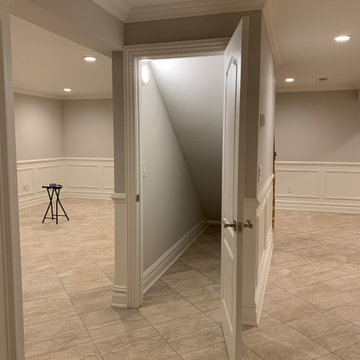
Ispirazione per una grande taverna tradizionale con pareti grigie, pavimento con piastrelle in ceramica e pavimento beige
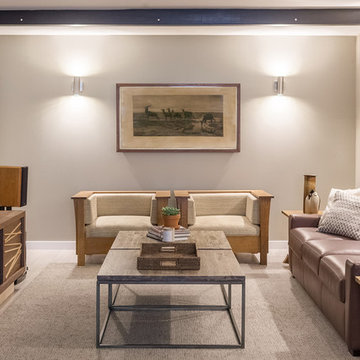
Plate 3
Immagine di una taverna bohémian con pavimento con piastrelle in ceramica e pavimento beige
Immagine di una taverna bohémian con pavimento con piastrelle in ceramica e pavimento beige
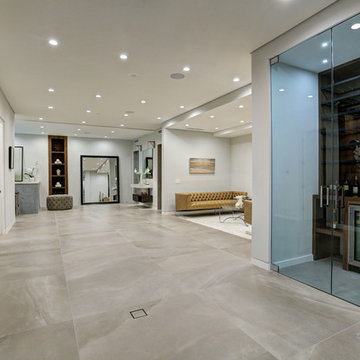
Ispirazione per una grande taverna interrata con pareti bianche, pavimento con piastrelle in ceramica, nessun camino e pavimento beige
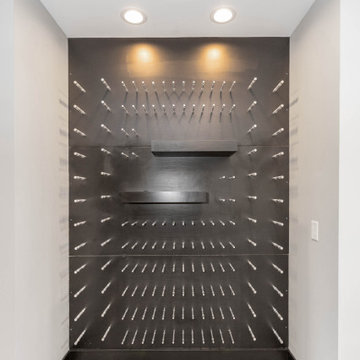
Wine wall
Esempio di una grande taverna minimalista con sbocco, pareti bianche, pavimento con piastrelle in ceramica e pavimento beige
Esempio di una grande taverna minimalista con sbocco, pareti bianche, pavimento con piastrelle in ceramica e pavimento beige
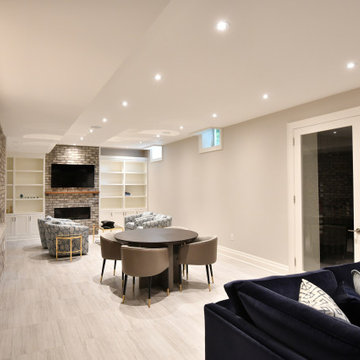
Foto di una taverna minimalista interrata di medie dimensioni con pareti beige, pavimento con piastrelle in ceramica e pavimento beige
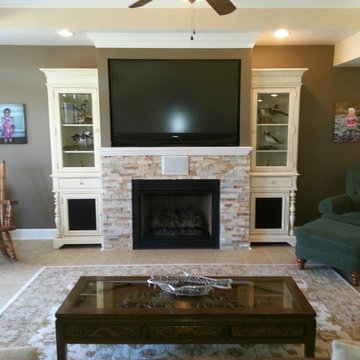
Elegant living room area with crown molding, stacked stone fireplace, and built-in entertainment center
Immagine di una grande taverna contemporanea con sbocco, pareti beige, pavimento con piastrelle in ceramica, camino classico, cornice del camino in pietra e pavimento beige
Immagine di una grande taverna contemporanea con sbocco, pareti beige, pavimento con piastrelle in ceramica, camino classico, cornice del camino in pietra e pavimento beige
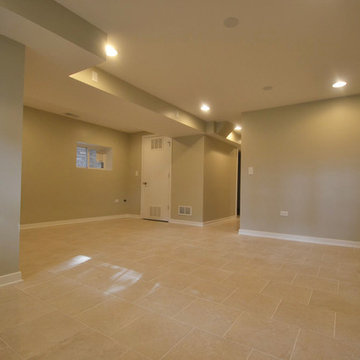
Idee per una taverna moderna interrata di medie dimensioni con pareti beige, pavimento con piastrelle in ceramica e pavimento beige
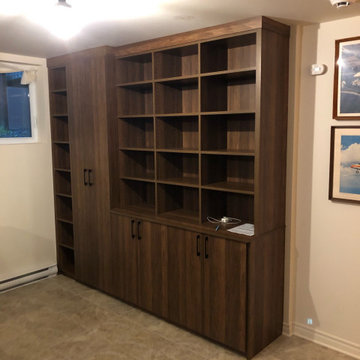
Ispirazione per una piccola taverna american style con pareti beige, pavimento con piastrelle in ceramica e pavimento beige

Today’s basements are much more than dark, dingy spaces or rec rooms of years ago. Because homeowners are spending more time in them, basements have evolved into lower-levels with distinctive spaces, complete with stone and marble fireplaces, sitting areas, coffee and wine bars, home theaters, over sized guest suites and bathrooms that rival some of the most luxurious resort accommodations.
Gracing the lakeshore of Lake Beulah, this homes lower-level presents a beautiful opening to the deck and offers dynamic lake views. To take advantage of the home’s placement, the homeowner wanted to enhance the lower-level and provide a more rustic feel to match the home’s main level, while making the space more functional for boating equipment and easy access to the pier and lakefront.
Jeff Auberger designed a seating area to transform into a theater room with a touch of a button. A hidden screen descends from the ceiling, offering a perfect place to relax after a day on the lake. Our team worked with a local company that supplies reclaimed barn board to add to the decor and finish off the new space. Using salvaged wood from a corn crib located in nearby Delavan, Jeff designed a charming area near the patio door that features two closets behind sliding barn doors and a bench nestled between the closets, providing an ideal spot to hang wet towels and store flip flops after a day of boating. The reclaimed barn board was also incorporated into built-in shelving alongside the fireplace and an accent wall in the updated kitchenette.
Lastly the children in this home are fans of the Harry Potter book series, so naturally, there was a Harry Potter themed cupboard under the stairs created. This cozy reading nook features Hogwartz banners and wizarding wands that would amaze any fan of the book series.
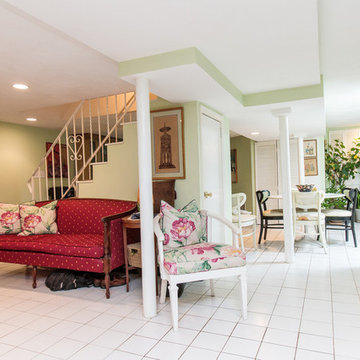
Foto di una grande taverna eclettica interrata con pareti verdi, pavimento con piastrelle in ceramica e pavimento beige
211 Foto di taverne con pavimento con piastrelle in ceramica e pavimento beige
3