759 Foto di taverne con pavimento blu e pavimento multicolore
Filtra anche per:
Budget
Ordina per:Popolari oggi
81 - 100 di 759 foto
1 di 3
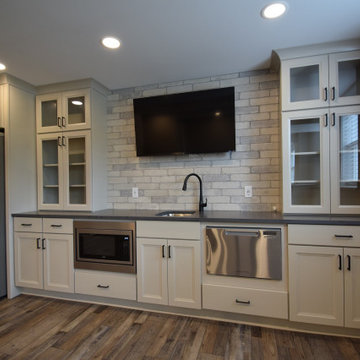
Immagine di una grande taverna chic interrata con angolo bar, pareti beige, pavimento in vinile e pavimento multicolore
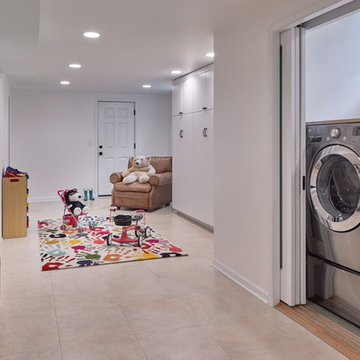
Jackson Design Build |
Photography: NW Architectural Photography
Immagine di una taverna classica interrata di medie dimensioni con pareti bianche, pavimento in linoleum e pavimento multicolore
Immagine di una taverna classica interrata di medie dimensioni con pareti bianche, pavimento in linoleum e pavimento multicolore
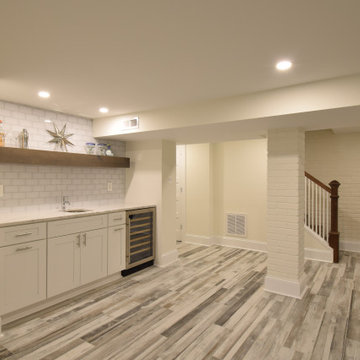
Inviting basement family room with built in bar sink and beverage center. Large wood like tiles with exposed brick and new stairway railings and balustrades. Glass subway tile and floating shelf behind built in bar area.
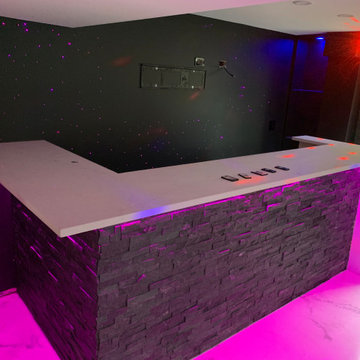
Idee per una taverna minimalista seminterrata di medie dimensioni con angolo bar, pareti nere, pavimento in marmo, camino sospeso, cornice del camino in pietra e pavimento multicolore
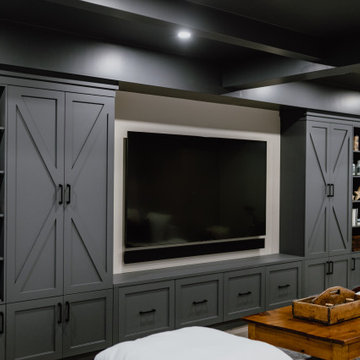
Ispirazione per una taverna stile rurale di medie dimensioni con sbocco, home theatre, pareti beige, pavimento in vinile, nessun camino, pavimento multicolore, soffitto a cassettoni e pareti in perlinato

Esempio di una grande taverna contemporanea seminterrata con home theatre, pareti multicolore, moquette, camino sospeso, cornice del camino in pietra, pavimento multicolore, soffitto a volta e carta da parati
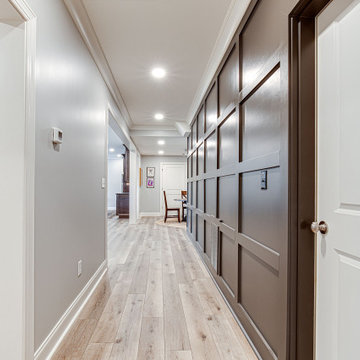
Esempio di una grande taverna country con sbocco, sala giochi, pareti grigie, pavimento in vinile, camino classico, cornice del camino in perlinato, pavimento multicolore e boiserie
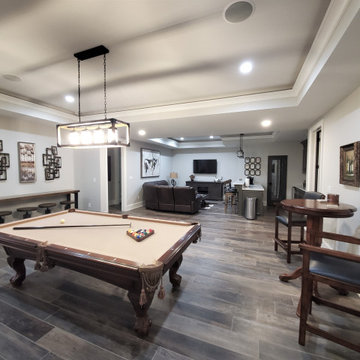
Game room open to full bar sitting area next to home theater.
Immagine di una taverna con sala giochi, pareti grigie, pavimento in legno massello medio, pavimento multicolore e soffitto ribassato
Immagine di una taverna con sala giochi, pareti grigie, pavimento in legno massello medio, pavimento multicolore e soffitto ribassato
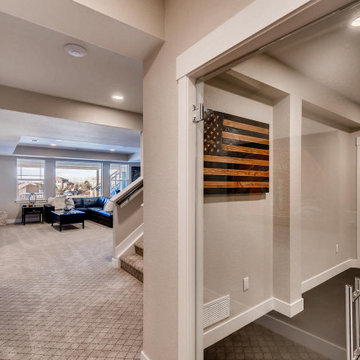
A walkout basement that has it all. A home theater, large wet bar, gorgeous bathroom, and entertainment space.
Ispirazione per un'ampia taverna tradizionale con sbocco, home theatre, pareti grigie, moquette, pavimento multicolore e soffitto a cassettoni
Ispirazione per un'ampia taverna tradizionale con sbocco, home theatre, pareti grigie, moquette, pavimento multicolore e soffitto a cassettoni
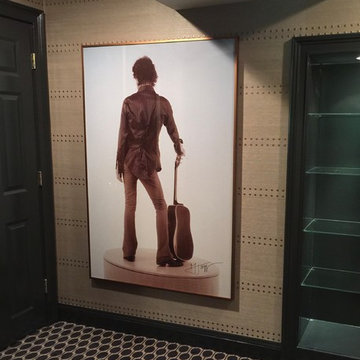
Foto di una taverna classica interrata di medie dimensioni con pareti beige, moquette e pavimento multicolore
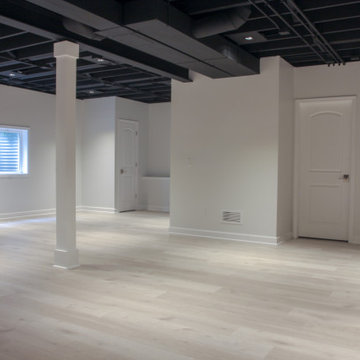
Basement remodel project
Idee per una taverna moderna interrata di medie dimensioni con pareti bianche, pavimento in vinile, pavimento multicolore e travi a vista
Idee per una taverna moderna interrata di medie dimensioni con pareti bianche, pavimento in vinile, pavimento multicolore e travi a vista
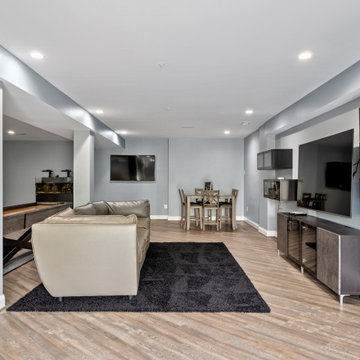
Basement recreation and game room with pool table, shuffleboard, air hockey/ping-pong, pac man, card and poker table, high-top pub tables, kings chairs and more
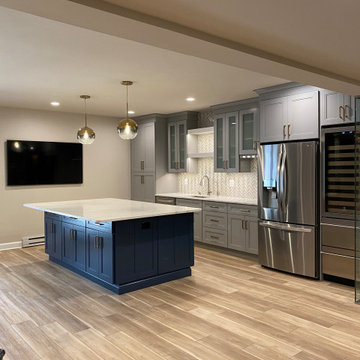
basement remodel
Ispirazione per una grande taverna minimal con sbocco, sala giochi, pareti beige, pavimento in vinile, camino sospeso, cornice del camino in pietra ricostruita e pavimento multicolore
Ispirazione per una grande taverna minimal con sbocco, sala giochi, pareti beige, pavimento in vinile, camino sospeso, cornice del camino in pietra ricostruita e pavimento multicolore
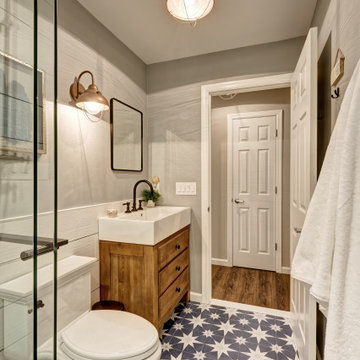
We started with a blank slate on this basement project where our only obstacles were exposed steel support columns, existing plumbing risers from the concrete slab, and dropped soffits concealing ductwork on the ceiling. It had the advantage of tall ceilings, an existing egress window, and a sliding door leading to a newly constructed patio.
This family of five loves the beach and frequents summer beach resorts in the Northeast. Bringing that aesthetic home to enjoy all year long was the inspiration for the décor, as well as creating a family-friendly space for entertaining.
Wish list items included room for a billiard table, wet bar, game table, family room, guest bedroom, full bathroom, space for a treadmill and closed storage. The existing structural elements helped to define how best to organize the basement. For instance, we knew we wanted to connect the bar area and billiards table with the patio in order to create an indoor/outdoor entertaining space. It made sense to use the egress window for the guest bedroom for both safety and natural light. The bedroom also would be adjacent to the plumbing risers for easy access to the new bathroom. Since the primary focus of the family room would be for TV viewing, natural light did not need to filter into that space. We made sure to hide the columns inside of newly constructed walls and dropped additional soffits where needed to make the ceiling mechanicals feel less random.
In addition to the beach vibe, the homeowner has valuable sports memorabilia that was to be prominently displayed including two seats from the original Yankee stadium.
For a coastal feel, shiplap is used on two walls of the family room area. In the bathroom shiplap is used again in a more creative way using wood grain white porcelain tile as the horizontal shiplap “wood”. We connected the tile horizontally with vertical white grout joints and mimicked the horizontal shadow line with dark grey grout. At first glance it looks like we wrapped the shower with real wood shiplap. Materials including a blue and white patterned floor, blue penny tiles and a natural wood vanity checked the list for that seaside feel.
A large reclaimed wood door on an exposed sliding barn track separates the family room from the game room where reclaimed beams are punctuated with cable lighting. Cabinetry and a beverage refrigerator are tucked behind the rolling bar cabinet (that doubles as a Blackjack table!). A TV and upright video arcade machine round-out the entertainment in the room. Bar stools, two rotating club chairs, and large square poufs along with the Yankee Stadium seats provide fun places to sit while having a drink, watching billiards or a game on the TV.
Signed baseballs can be found behind the bar, adjacent to the billiard table, and on specially designed display shelves next to the poker table in the family room.
Thoughtful touches like the surfboards, signage, photographs and accessories make a visitor feel like they are on vacation at a well-appointed beach resort without being cliché.
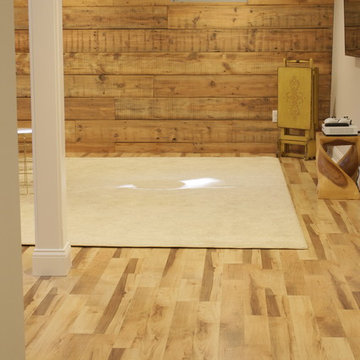
Photo Credit: N. Leonard
Ispirazione per una taverna country seminterrata di medie dimensioni con pareti grigie, pavimento in laminato, nessun camino e pavimento multicolore
Ispirazione per una taverna country seminterrata di medie dimensioni con pareti grigie, pavimento in laminato, nessun camino e pavimento multicolore
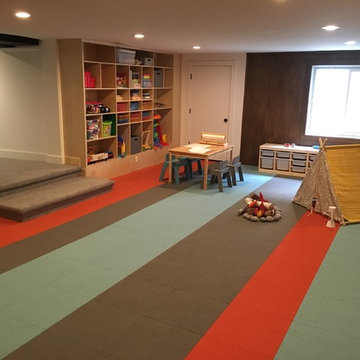
Idee per una grande taverna design con moquette, pareti marroni e pavimento multicolore
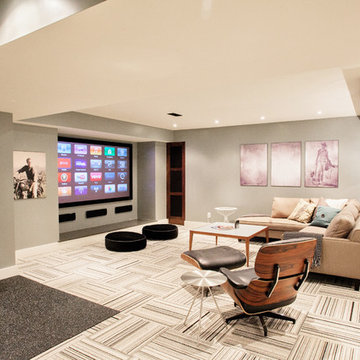
Madison Taylor
Immagine di una taverna design interrata con pareti grigie, moquette, nessun camino, pavimento multicolore e home theatre
Immagine di una taverna design interrata con pareti grigie, moquette, nessun camino, pavimento multicolore e home theatre
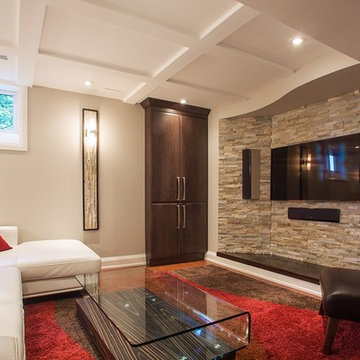
Immagine di una taverna chic seminterrata di medie dimensioni con pareti grigie, pavimento in sughero, nessun camino e pavimento multicolore
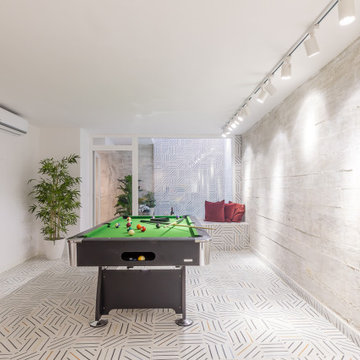
Idee per una grande taverna minimal seminterrata con sala giochi, pareti multicolore, pavimento in gres porcellanato, nessun camino e pavimento multicolore
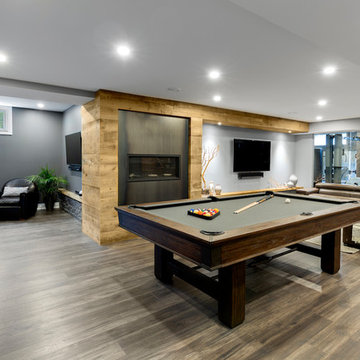
Ever wonder what would happen if you decided to go wild and make the basement of your dreams?
That is exactly what these homeowners’ tasked us with. As their children continue to grow, the goal for this basement was to create the “it” place to be for years to come. To achieve this, we explored it all – a theatre, wet bar, wine cellar, fitness, billiards, bathroom, lounge – and then some.
759 Foto di taverne con pavimento blu e pavimento multicolore
5