586 Foto di taverne con pavimento bianco e pavimento giallo
Filtra anche per:
Budget
Ordina per:Popolari oggi
181 - 200 di 586 foto
1 di 3
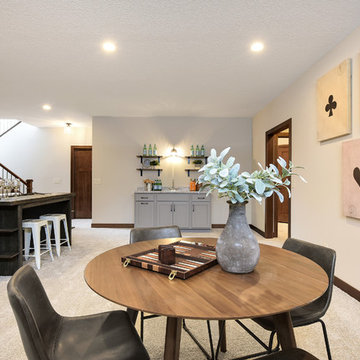
Esempio di una grande taverna classica seminterrata con pareti grigie, moquette, camino classico, cornice del camino in mattoni e pavimento bianco
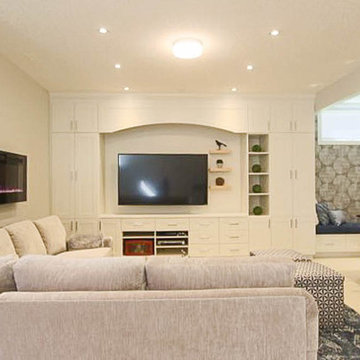
Take a look at the new hanging fireplace, it changes colour and adds a warmth to the room.
Immagine di una taverna classica interrata di medie dimensioni con pareti grigie, moquette, camino sospeso, cornice del camino in metallo e pavimento bianco
Immagine di una taverna classica interrata di medie dimensioni con pareti grigie, moquette, camino sospeso, cornice del camino in metallo e pavimento bianco
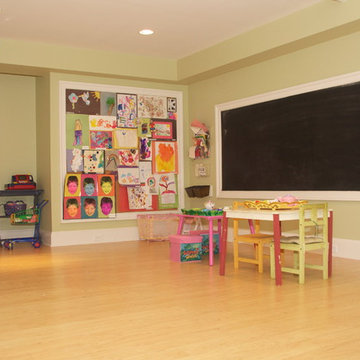
This BASEMENT PLAYROOM includes two rooms with space for activity and space for relaxing. Active space features Pergo flooring, step-up to stage with colored lighting, and chalk board. Carpet and build-in cabinet used in the back room.
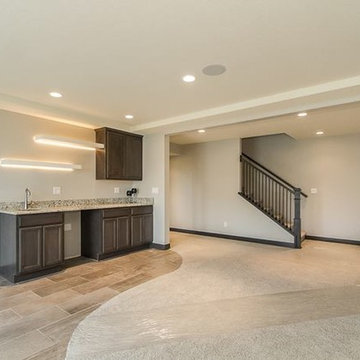
Immagine di una grande taverna contemporanea seminterrata con pareti grigie, moquette, nessun camino e pavimento bianco
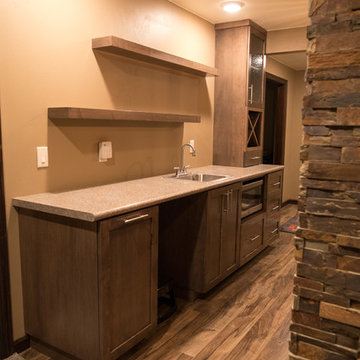
Here's the wet bar, complete with a wine-rack, microwave, and a place for a mini-fridge. The floating shelves are an excellent accent as well.
Idee per una taverna minimal interrata con pareti beige, moquette, camino bifacciale, cornice del camino in pietra e pavimento bianco
Idee per una taverna minimal interrata con pareti beige, moquette, camino bifacciale, cornice del camino in pietra e pavimento bianco
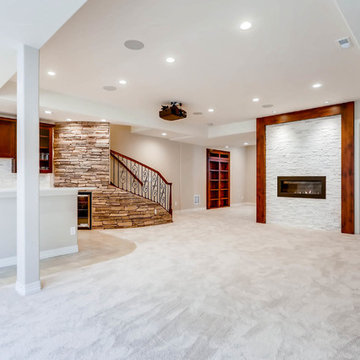
This basement offers a number of custom features including a mini-fridge built into a curving rock wall, screen projector, hand-made, built-in book cases, hand worked beams and more.
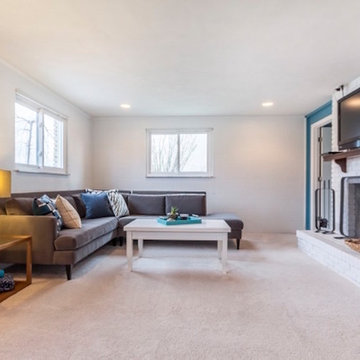
Idee per una grande taverna chic seminterrata con pareti blu, moquette, camino classico, cornice del camino in mattoni e pavimento bianco
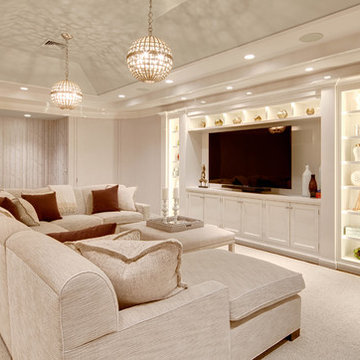
Esempio di una grande taverna contemporanea con sbocco, pareti beige, parquet scuro, nessun camino e pavimento bianco
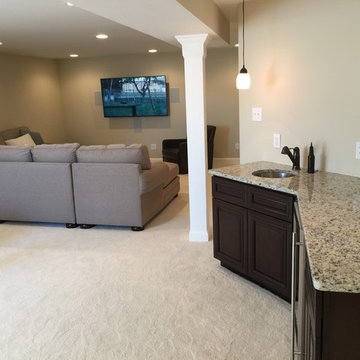
Walk down into your finished basement with beige wall paint, custom light fixtures, recessed lighting and a theater viewing area. Seat your guests in your home theater while you make your way to the angle wet bar with granite countertops. Open the solid dark wood cabinetry to pull out everything you need for drinks. Use the Hartell sink sump when you need it and then serve your guests. The egress window helps add some additional natural lighting into the space.
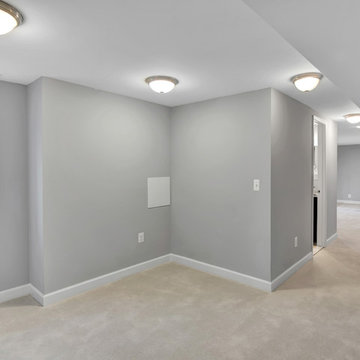
New carpet, drywall, molding, painting, doors, and lighting.
Ispirazione per una grande taverna minimalista con sbocco, pareti grigie, moquette e pavimento bianco
Ispirazione per una grande taverna minimalista con sbocco, pareti grigie, moquette e pavimento bianco
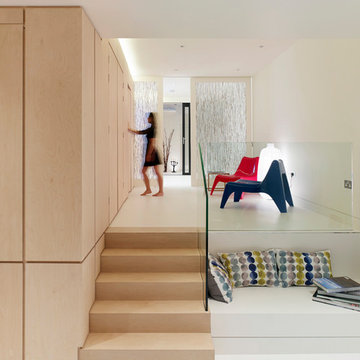
Killian O'Sullivan
Foto di una taverna minimal interrata con pareti bianche e pavimento bianco
Foto di una taverna minimal interrata con pareti bianche e pavimento bianco
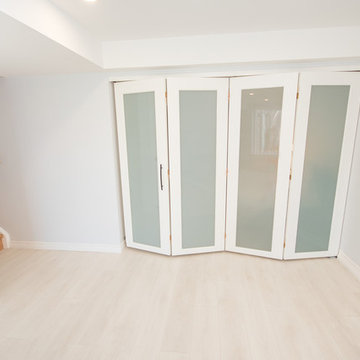
A contemporary walk out basement in Mississauga, designed and built by Wilde North Interiors. Includes an open plan main space with multi fold doors that close off to create a bedroom or open up for parties. Also includes a compact 3 pc washroom and stand out black kitchenette completely kitted with sleek cook top, microwave, dish washer and more.
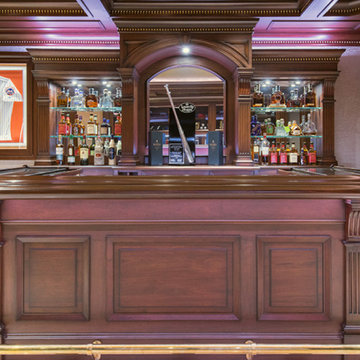
Dark mahogany stained home interior, NJ
Darker stained elements contrasting with the surrounding lighter tones of the space.
Combining light and dark tones of materials to bring out the best of the space. Following a transitional style, this interior is designed to be the ideal space to entertain both friends and family.
For more about this project visit our website
wlkitchenandhome.com
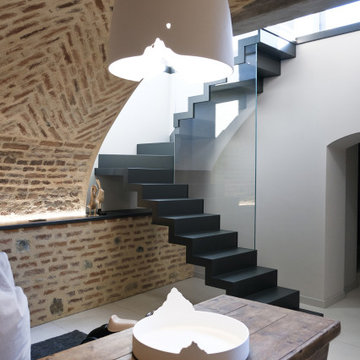
Foto di una taverna moderna interrata di medie dimensioni con pareti beige, pavimento in gres porcellanato, nessun camino e pavimento bianco
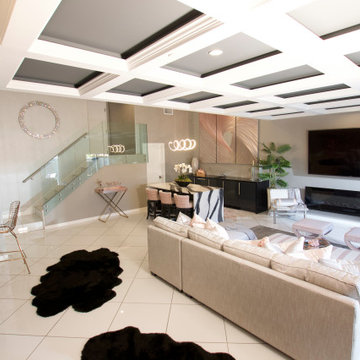
This was an additional, unused space our client decided to remodel and turn into a glam room for her and her girlfriends to enjoy! Great place to host, serve some crafty cocktails and play your favorite romantic comedy on the big screen.
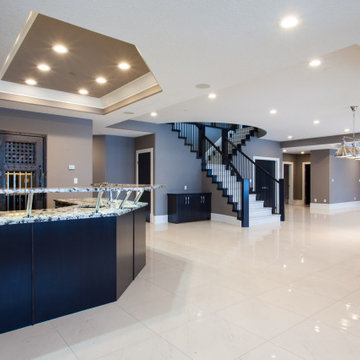
Idee per una grande taverna design con sbocco, pareti marroni, pavimento con piastrelle in ceramica, camino sospeso, cornice del camino piastrellata e pavimento bianco
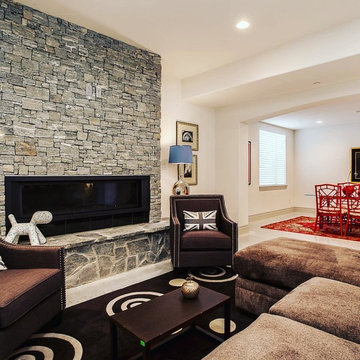
Total basement redo with polished concrete floor and a new bar and theater room
Foto di una taverna minimal di medie dimensioni con sbocco, pareti bianche, pavimento in cemento, camino classico, cornice del camino in pietra e pavimento bianco
Foto di una taverna minimal di medie dimensioni con sbocco, pareti bianche, pavimento in cemento, camino classico, cornice del camino in pietra e pavimento bianco
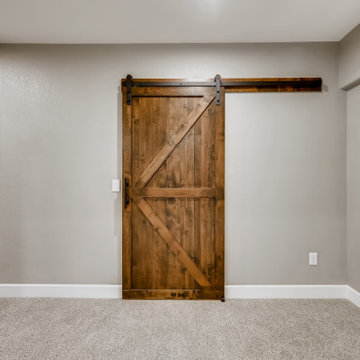
This beautiful basement has gray walls with medium sized white trim. The flooring is nylon carpet in a speckled white coloring. In the center of the wall is a two paneled barn door with a dark brown stain and a black metallic track and handle.
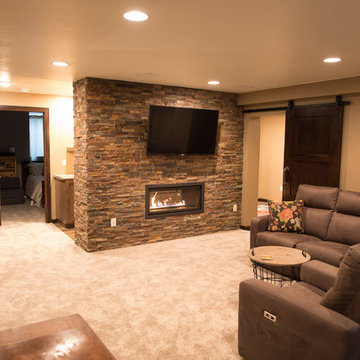
This is the view of the room immediately at the bottom of the staircase. You can see the double-sided fireplace, the sliding barn door and the wet bar peaking around the backside of the fireplace.
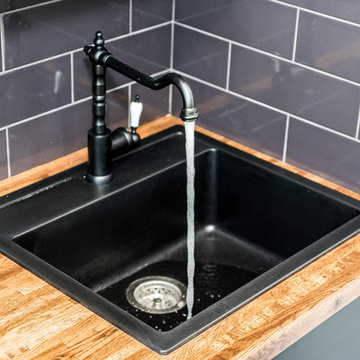
A contemporary walk out basement in Mississauga, designed and built by Wilde North Interiors. Includes an open plan main space with multi fold doors that close off to create a bedroom or open up for parties. Also includes a compact 3 pc washroom and stand out black kitchenette completely kitted with sleek cook top, microwave, dish washer and more.
586 Foto di taverne con pavimento bianco e pavimento giallo
10