27 Foto di taverne con pavimento beige e soffitto in legno
Filtra anche per:
Budget
Ordina per:Popolari oggi
21 - 27 di 27 foto
1 di 3
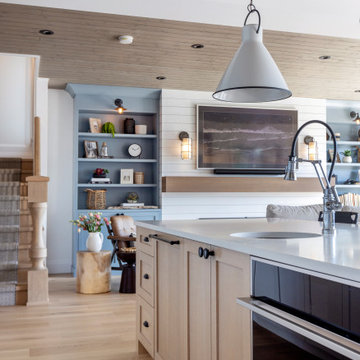
Flooring : Mirage Hardwood Floors | White Oak Hula Hoop Character Brushed | 7-3/4" wide planks | Sweet Memories Collection.
Esempio di una taverna stile marino con sbocco, angolo bar, parquet chiaro, camino lineare Ribbon, cornice del camino in perlinato, pavimento beige e soffitto in legno
Esempio di una taverna stile marino con sbocco, angolo bar, parquet chiaro, camino lineare Ribbon, cornice del camino in perlinato, pavimento beige e soffitto in legno
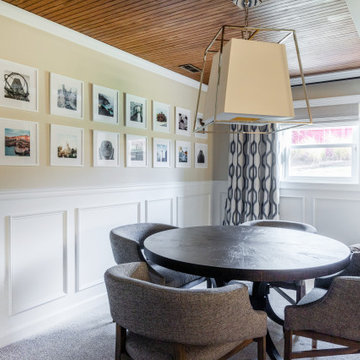
We designed this basement game area to be the perfect place for puzzles, board games, or building Lego creations! We elevated this space by designing custom wall paneling detailing, custom ceiling detailing, custom fireplace builtins, and custom window treatments. We designed a stunning gallery wall that includes things and places that are personal and near and dear to this family's heart.
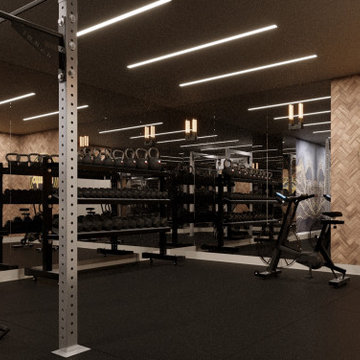
The basement bar area includes eye catching metal elements to reflect light around the neutral colored room. New new brass plumbing fixtures collaborate with the other metallic elements in the room. The polished quartzite slab provides visual movement in lieu of the dynamic wallpaper used on the feature wall and also carried into the media room ceiling. Moving into the media room we included custom ebony veneered wall and ceiling millwork, as well as luxe custom furnishings. New architectural surround speakers are hidden inside the walls. The new gym was designed and created for the clients son to train for his varsity team. We included a new custom weight rack. Mirrored walls, a new wallpaper, linear LED lighting, and rubber flooring. The Zen inspired bathroom was designed with simplicity carrying the metals them into the special copper flooring, brass plumbing fixtures, and a frameless shower.
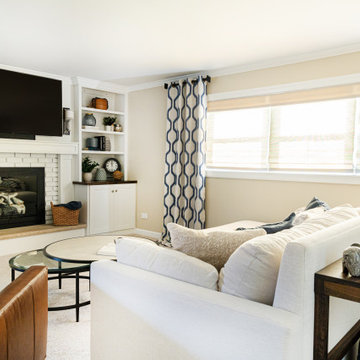
This side of the basement we designed is perfect for entertaining. Featuring a custom fireplace wall, and luxurious furniture, we opted for soft colors to keep the space light and bright. We created an elevated and upper level feel in the basement of this home.
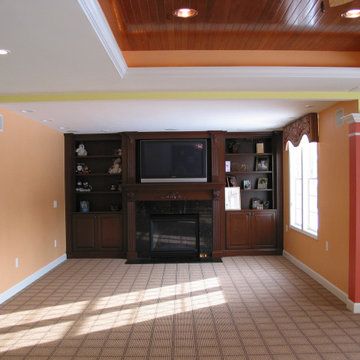
Ispirazione per un'ampia taverna moderna con sbocco, home theatre, pareti gialle, moquette, pavimento beige, soffitto in legno, camino classico e cornice del camino piastrellata
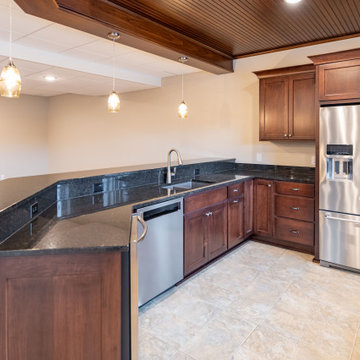
Idee per una taverna tradizionale con sbocco, angolo bar, pareti beige, moquette, pavimento beige e soffitto in legno
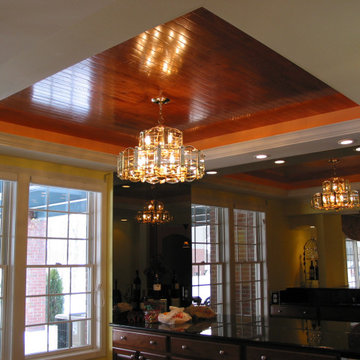
Idee per un'ampia taverna moderna con sbocco, angolo bar, pareti gialle, moquette, pavimento beige, soffitto in legno, camino classico e cornice del camino piastrellata
27 Foto di taverne con pavimento beige e soffitto in legno
2