241 Foto di taverne con parquet scuro
Filtra anche per:
Budget
Ordina per:Popolari oggi
141 - 160 di 241 foto
1 di 3
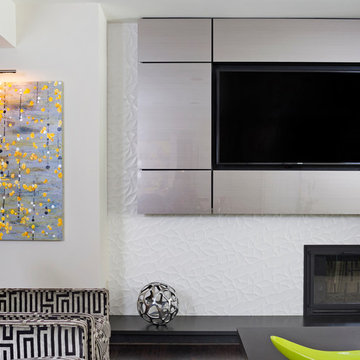
Stacy Zarin Goldberg
Idee per un'ampia taverna design con sbocco, pareti bianche, parquet scuro, camino classico e cornice del camino piastrellata
Idee per un'ampia taverna design con sbocco, pareti bianche, parquet scuro, camino classico e cornice del camino piastrellata
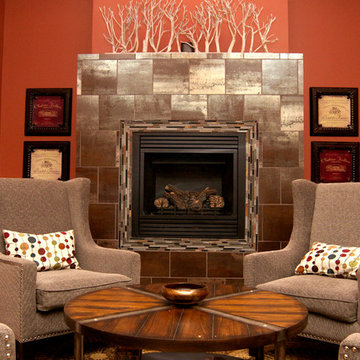
Ispirazione per una taverna moderna interrata di medie dimensioni con pareti arancioni, parquet scuro, camino classico, cornice del camino in metallo e pavimento marrone
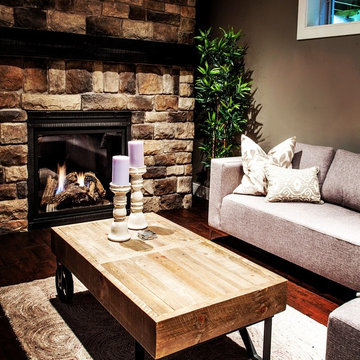
Cozy up to the fireplace in this rustic family room. Nat Caron Photography
Ispirazione per una taverna stile rurale con pareti grigie, parquet scuro, camino classico e cornice del camino in pietra
Ispirazione per una taverna stile rurale con pareti grigie, parquet scuro, camino classico e cornice del camino in pietra
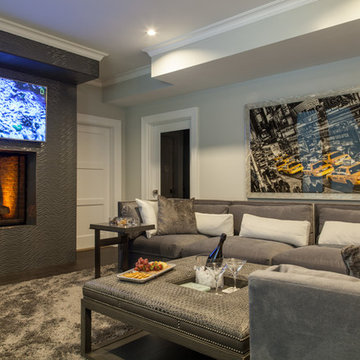
Interior Design: MDK Design
Photo Credit: Sam Gray Photography
Foto di una taverna chic di medie dimensioni con sbocco, pareti grigie, parquet scuro, camino bifacciale, cornice del camino piastrellata e pavimento marrone
Foto di una taverna chic di medie dimensioni con sbocco, pareti grigie, parquet scuro, camino bifacciale, cornice del camino piastrellata e pavimento marrone
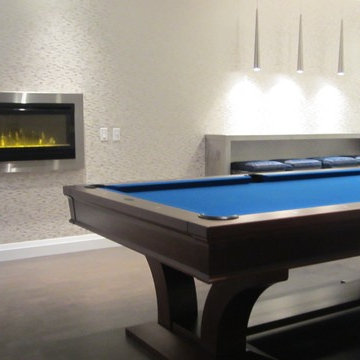
Starting with a blank slate, we transformed this basement into a sleek modern space to hang out and entertain. With a full bar, guests are invited to sit down and relax or engage in a game of pool. Inspired by the reflective quality of metal we were able to select materials that created visual interest with very little contrast in color. With so many hard materials used for the cabinetry and counter tops, it was important to add a touch of softness by adding wall coverings and upholstered bar stools. The fireplace adds an element of warmth and sophistication complimented by the bold statement of the electric blue pool table.
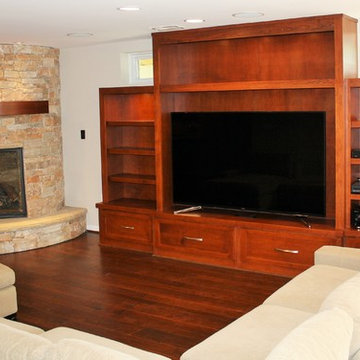
Idee per una grande taverna bohémian con sbocco, pareti beige, parquet scuro, camino classico e cornice del camino in pietra
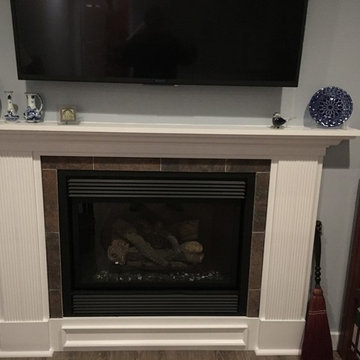
Remote control variable adjust gas fireplace
Idee per una taverna tradizionale interrata di medie dimensioni con pareti grigie, parquet scuro, camino classico, cornice del camino in legno e pavimento marrone
Idee per una taverna tradizionale interrata di medie dimensioni con pareti grigie, parquet scuro, camino classico, cornice del camino in legno e pavimento marrone
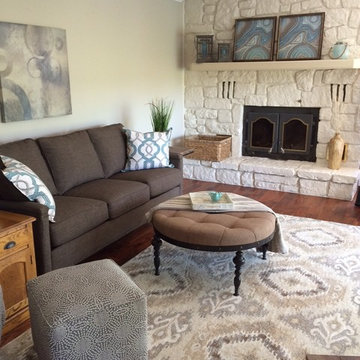
And here is the AFTER!! Much lighter but still cozy! We painted the rock fireplace, and repainted the walls Sherwin Williams' Accessible Beige (kind of a greige). Popcorn ceiling was removed, as well as the old carpet. New pre-finished, engineered flooring was installed, and we bought all new furnishings!
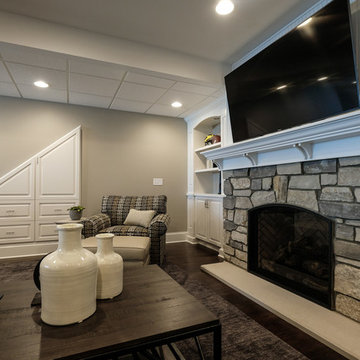
Colleen Gahry-Robb, Interior Designer / Ethan Allen, Auburn Hills, MI
Ispirazione per una taverna chic seminterrata con pareti grigie, parquet scuro, camino classico, cornice del camino in pietra e pavimento marrone
Ispirazione per una taverna chic seminterrata con pareti grigie, parquet scuro, camino classico, cornice del camino in pietra e pavimento marrone
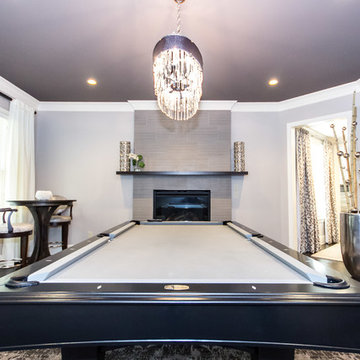
Zach Rubin
Immagine di una taverna minimal di medie dimensioni con sbocco, pareti grigie, parquet scuro, camino classico e cornice del camino piastrellata
Immagine di una taverna minimal di medie dimensioni con sbocco, pareti grigie, parquet scuro, camino classico e cornice del camino piastrellata
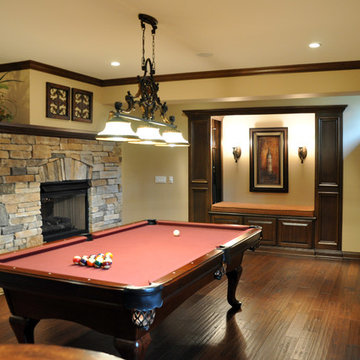
Creating an asymmetrical fireplace allowed for it to fee lighter and not overpowering. It gives a cozy feel to this billiard area as well as the custom-built alcove with cushioned bench and cue-racks built into the alcove sides.
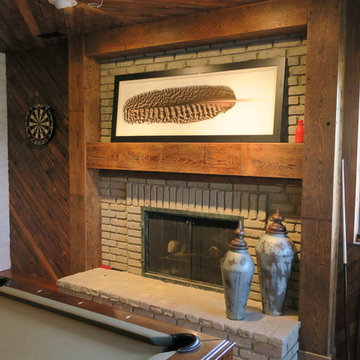
Reclaimed wood on the walls and ceiling in a largely scaled herringbone pattern. The white wash on the brick is the same as the exterior brick. Reclaimed wood faux beams and mantel. White ledgestone with inset niches painted in a dark gray! We love this man cave!
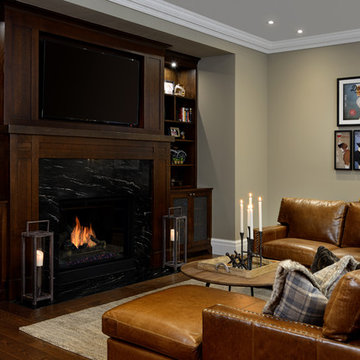
The dominant feature of the basement rec room is the custom, built-in fireplace and entertainment unit surround. Photographed by Arnal Photography. Sectional by Jane by Jane Lockhart Platinum.
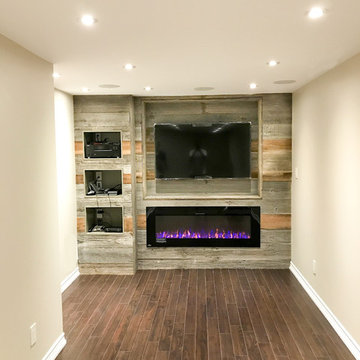
Immagine di una taverna classica interrata con pareti beige, parquet scuro, camino classico, cornice del camino in legno e pavimento marrone
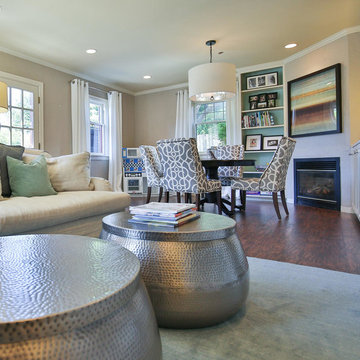
Converted expansive lower level basement space into a multi-purpose functional family room. A large, deep sofa from Restoration Hardware was positioned in front of a large media cabinet for TV and movie watching. Hammered metal storage coffee tables store toys, books and games. A tufted wool rug was placed over new hardwood floors for added comfort and a pop of color. On the opposite side of the room, built-in storage flanks a gas fireplace, creating a perfect nook for playing games around a circular table. New window coverings and paint complete the space.
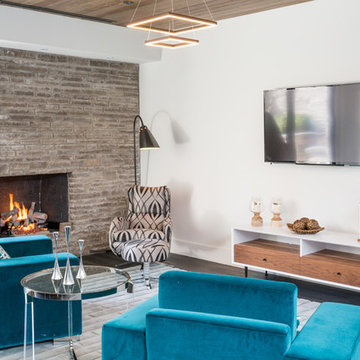
Jason Hartog Photography
Foto di una grande taverna minimal con sbocco, pareti bianche, parquet scuro, camino classico e cornice del camino in pietra
Foto di una grande taverna minimal con sbocco, pareti bianche, parquet scuro, camino classico e cornice del camino in pietra
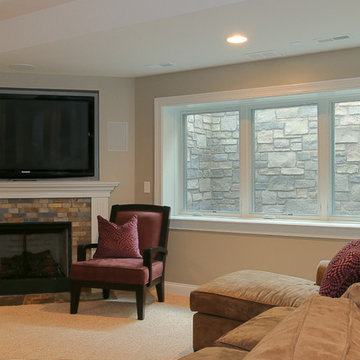
www.focus-pocus.biz
Immagine di una taverna chic con pareti beige, parquet scuro, camino classico e cornice del camino in pietra
Immagine di una taverna chic con pareti beige, parquet scuro, camino classico e cornice del camino in pietra
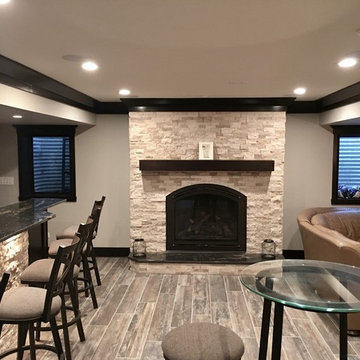
Idee per una taverna tradizionale interrata di medie dimensioni con pareti beige, parquet scuro, camino classico, cornice del camino in pietra e pavimento marrone
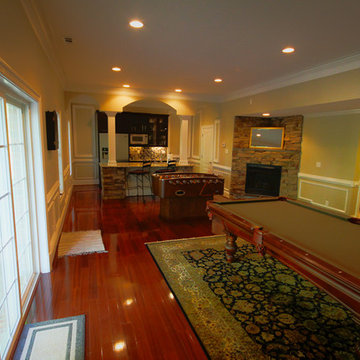
This walk out basement boasts a mini kitchen and beautiful granite bar, foozeball table and pool table as well as a large TV room where the whole family can be entertained. A full bathroom means guest never have to leave the space. The kitchen is fully appointed with a stainless steel refrigerator, wet sink and microwave. Dark cabinetry is lightened up with glass pane fronts and a light granite with loads of movement and character. Bead board underneath and large stone columns give the bar tons of style.
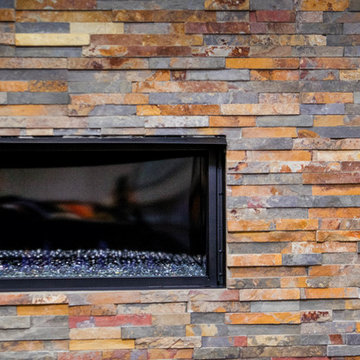
Immagine di una grande taverna minimalista seminterrata con pareti grigie, parquet scuro, camino classico e cornice del camino in pietra
241 Foto di taverne con parquet scuro
8