2.403 Foto di taverne con parquet scuro e pavimento in marmo
Ordina per:Popolari oggi
121 - 140 di 2.403 foto
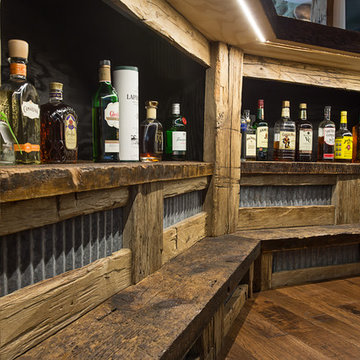
Foto di una grande taverna stile rurale con sbocco, pareti bianche, parquet scuro e camino classico
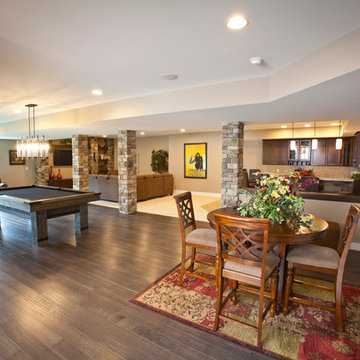
Finished Lower Level
Esempio di una grande taverna tradizionale con sbocco, pareti grigie e parquet scuro
Esempio di una grande taverna tradizionale con sbocco, pareti grigie e parquet scuro
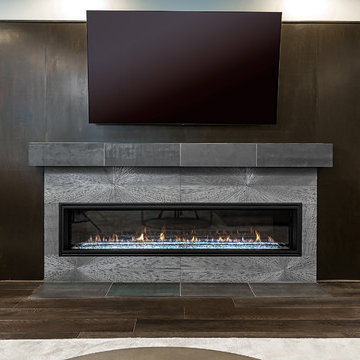
Esempio di una taverna minimal seminterrata di medie dimensioni con pareti grigie, parquet scuro, camino lineare Ribbon, cornice del camino in cemento e pavimento marrone
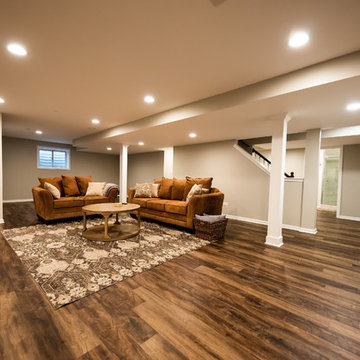
Immagine di un'ampia taverna classica seminterrata con pareti beige, parquet scuro, nessun camino e pavimento beige
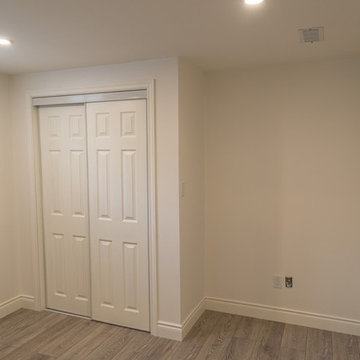
Foto di una piccola taverna classica interrata con pareti beige, parquet scuro, nessun camino e pavimento marrone

For this job, we finished an completely unfinished basement space to include a theatre room with 120" screen wall & rough-in for a future bar, barn door detail to the family living area with stacked stone 50" modern gas fireplace, a home-office, a bedroom and a full basement bathroom.
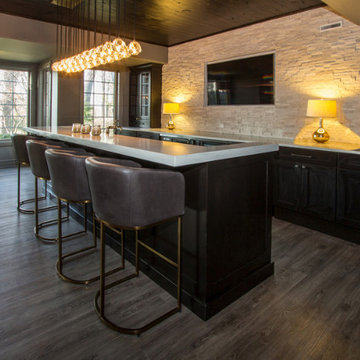
Entire House Remodel > Basement Bar ... with custom cabinets, luxury vinyl tile, island sink, pendant lighting, panel ceiling and quartz countertops.
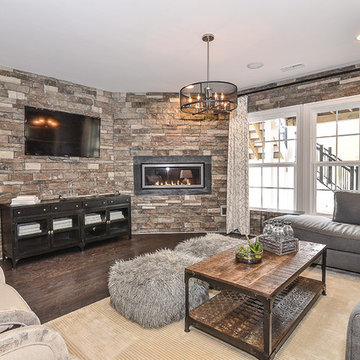
Esempio di una taverna chic di medie dimensioni con sbocco, pareti grigie, parquet scuro, camino lineare Ribbon e cornice del camino in pietra
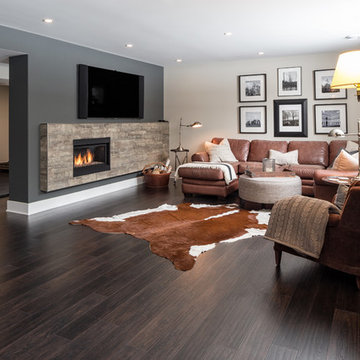
Keeping with the need for a warm space, we added a contemporary linear fireplace echoed by a chic, linear, porcelain tile facade. Bound to keep things cozy while watching a movie or the big game.
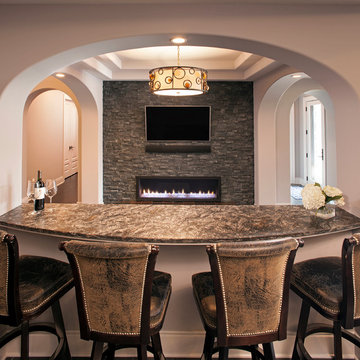
Builder: John Kraemer & Sons | Design: Rauscher & Associates | Landscape Design: Coen + Partners | Photography: Landmark Photography
Foto di una taverna con sbocco, pareti bianche, parquet scuro, cornice del camino in pietra e camino lineare Ribbon
Foto di una taverna con sbocco, pareti bianche, parquet scuro, cornice del camino in pietra e camino lineare Ribbon
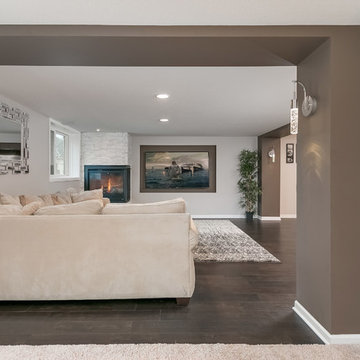
Wall sconces make the perfect accessory to dress up the entrance into this Home Theater area. ©Finished Basement Company
Esempio di una grande taverna chic con pareti grigie, parquet scuro, camino ad angolo, cornice del camino piastrellata, pavimento marrone e sbocco
Esempio di una grande taverna chic con pareti grigie, parquet scuro, camino ad angolo, cornice del camino piastrellata, pavimento marrone e sbocco
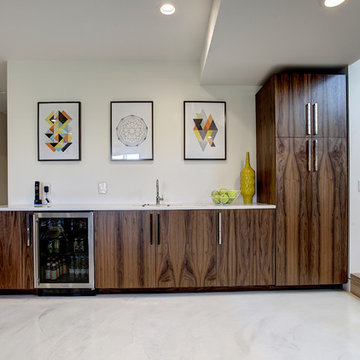
Photos by Kaity
Ispirazione per una taverna minimal di medie dimensioni con pareti bianche, pavimento in marmo, nessun camino e pavimento bianco
Ispirazione per una taverna minimal di medie dimensioni con pareti bianche, pavimento in marmo, nessun camino e pavimento bianco
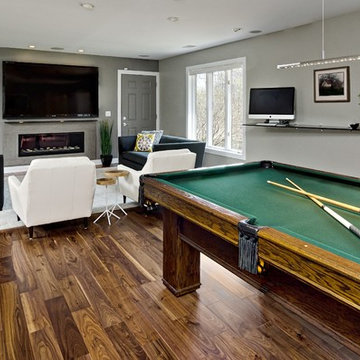
Photography: Mark Ehlen
Esempio di una grande taverna minimalista con sbocco, pareti grigie, parquet scuro, camino lineare Ribbon e cornice del camino piastrellata
Esempio di una grande taverna minimalista con sbocco, pareti grigie, parquet scuro, camino lineare Ribbon e cornice del camino piastrellata
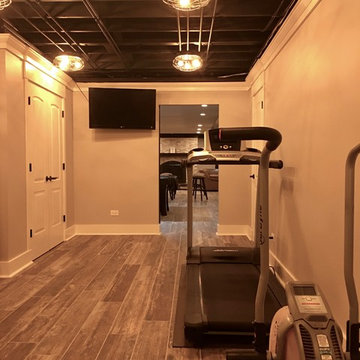
Foto di una taverna classica interrata di medie dimensioni con pareti beige, parquet scuro, nessun camino e pavimento marrone
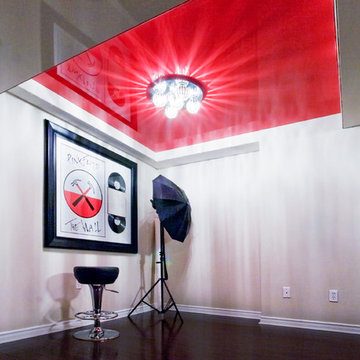
Red high gloss stretched ceiling ties in with artwork on the wall and reflects like multiple coats of lacquer. Clear red paint can take many coats, both to achieve coverage and to cover up later. Skip the hassle! Stretch ceiling comes with installation included, and easily removes if you want to change the colour later! Once removed, it is fully recyclable.
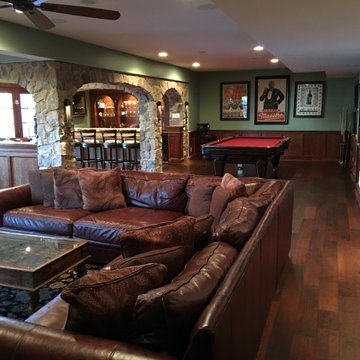
A full wet bar is tucked in the corner under real stone arches. Seating for four available at the cherry wood bar counter under custom hanging lights in the comfortable black bar stools with backs. Have a larger party? Not to worry, additional bar seating available on the opposite half wall with matching real stone arches and cherry wood counter. Your guests have full view of the arched cherry wood back cabinets complete with wall lights and ceiling light display areas highlighting the open glass shelving with all the glassware and memorabilia. Play a game or two of pool in the game area or sit in the super comfortable couches in front of the custom fireplace with cherry wood and real stone mantel. The cozy intimate atmosphere is completed throughout the basement thanks to strategic custom wall, hanging and recessed lighting as well as the consistent cherry wood wainscoting on the walls.
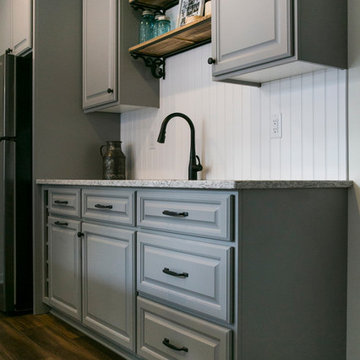
Luxury vinyl plank flooring has the look of hardwood but is much less maintenance. It's a practical and beautiful choice for this young family. The raised panel cabinet door style offers cohesion with the kitchen in this home.
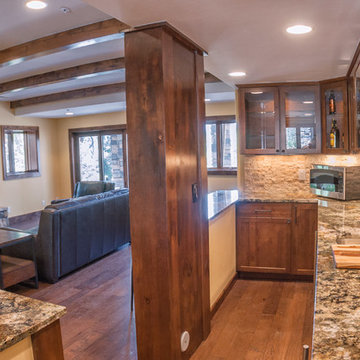
Great room with entertainment area with custom entertainment center built in with stained and lacquered knotty alder wood cabinetry below, shelves above and thin rock accents; walk behind wet bar, ‘La Cantina’ brand 3- panel folding doors to future, outdoor, swimming pool area, (5) ‘Craftsman’ style, knotty alder, custom stained and lacquered knotty alder ‘beamed’ ceiling , gas fireplace with full height stone hearth, surround and knotty alder mantle, wine cellar, and under stair closet; bedroom with walk-in closet, 5-piece bathroom, (2) unfinished storage rooms and unfinished mechanical room; (2) new fixed glass windows purchased and installed; (1) new active bedroom window purchased and installed; Photo: Andrew J Hathaway, Brothers Construction
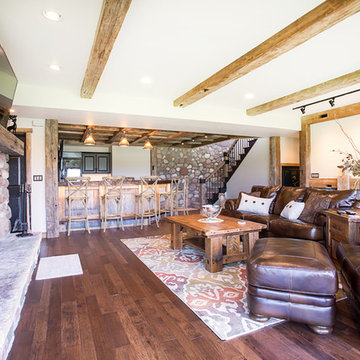
Immagine di una grande taverna rustica con sbocco, pareti bianche, parquet scuro, camino classico e cornice del camino in pietra
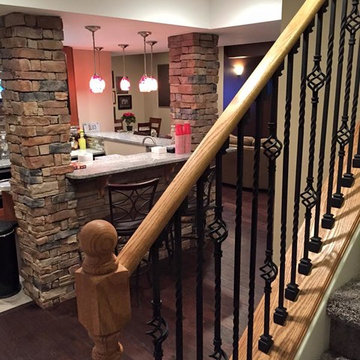
Idee per una grande taverna chic seminterrata con pareti beige, parquet scuro e pavimento marrone
2.403 Foto di taverne con parquet scuro e pavimento in marmo
7