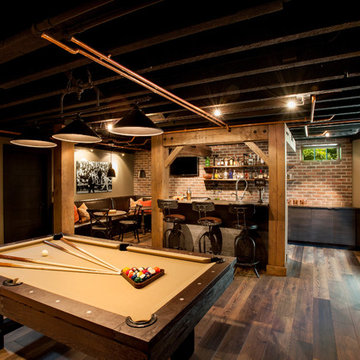4.467 Foto di taverne con parquet scuro e pavimento in laminato
Filtra anche per:
Budget
Ordina per:Popolari oggi
101 - 120 di 4.467 foto
1 di 3

Builder: Orchard Hills Design and Construction, LLC
Interior Designer: ML Designs
Kitchen Designer: Heidi Piron
Landscape Architect: J. Kest & Company, LLC
Photographer: Christian Garibaldi
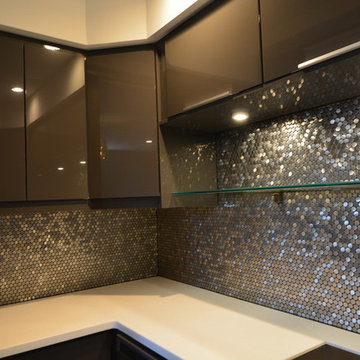
Immagine di un'ampia taverna tradizionale con sbocco, pareti beige, parquet scuro e nessun camino
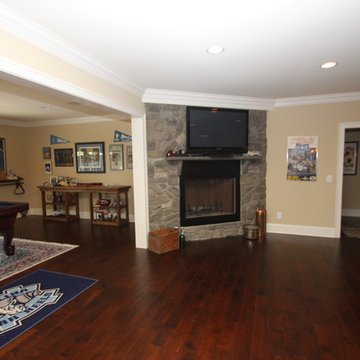
Jon Potter
Ispirazione per una taverna classica di medie dimensioni con parquet scuro, camino classico, cornice del camino in pietra, sbocco, pareti beige e pavimento marrone
Ispirazione per una taverna classica di medie dimensioni con parquet scuro, camino classico, cornice del camino in pietra, sbocco, pareti beige e pavimento marrone
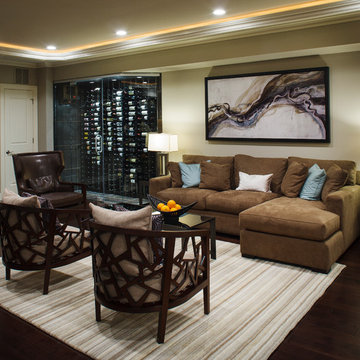
A basement renovation complete with a custom home theater, gym, seating area, full bar, and showcase wine cellar.
Immagine di una grande taverna classica seminterrata con pavimento marrone, pareti beige e parquet scuro
Immagine di una grande taverna classica seminterrata con pavimento marrone, pareti beige e parquet scuro
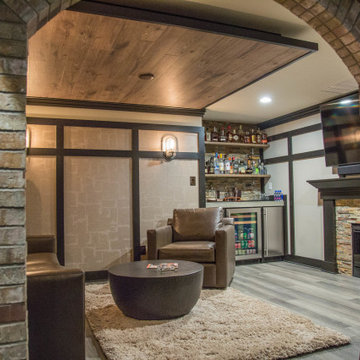
Our in-house design staff took this unfinished basement from sparse to stylish speak-easy complete with a fireplace, wine & bourbon bar and custom humidor.
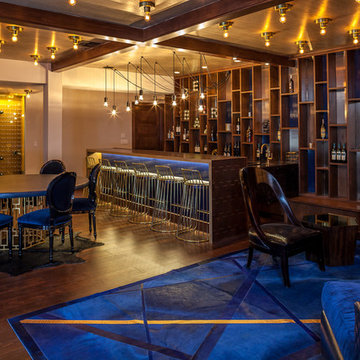
Lower level entertaining area with custom bar, wine cellar and walnut cabinetry.
Immagine di una grande taverna design interrata con pareti beige, parquet scuro e pavimento marrone
Immagine di una grande taverna design interrata con pareti beige, parquet scuro e pavimento marrone

April Sledge, Photography at Dawn
Foto di una taverna classica interrata con pareti grigie, camino lineare Ribbon, cornice del camino in metallo e parquet scuro
Foto di una taverna classica interrata con pareti grigie, camino lineare Ribbon, cornice del camino in metallo e parquet scuro

This walkout basement features sliding glass doors and bright windows that light up the space. ©Finished Basement Company
Ispirazione per una grande taverna chic con pareti grigie, parquet scuro, camino ad angolo, cornice del camino piastrellata, pavimento marrone e sbocco
Ispirazione per una grande taverna chic con pareti grigie, parquet scuro, camino ad angolo, cornice del camino piastrellata, pavimento marrone e sbocco
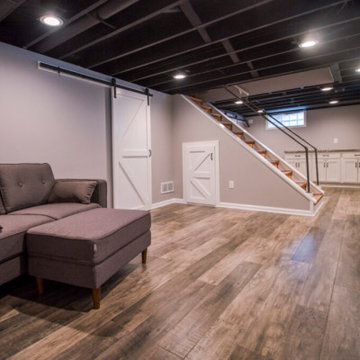
The basement was remodeled with a black-painted exposed ceiling, 3 base cabinets, a countertop, and wood texture laminated flooring. We also install barn-style doors
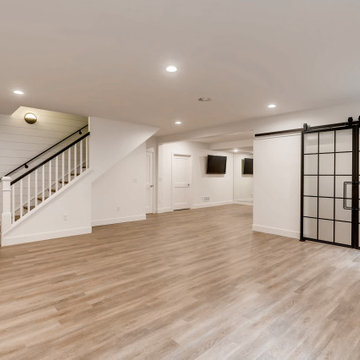
Beautiful Modern Farmhouse Basement with sliding barn doors
Ispirazione per una taverna country di medie dimensioni con pareti bianche, pavimento in laminato e pareti in perlinato
Ispirazione per una taverna country di medie dimensioni con pareti bianche, pavimento in laminato e pareti in perlinato
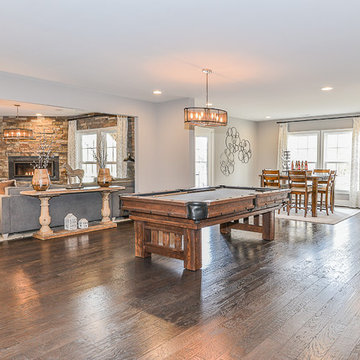
Foto di una taverna classica di medie dimensioni con sbocco, pareti grigie, parquet scuro, camino lineare Ribbon e cornice del camino piastrellata
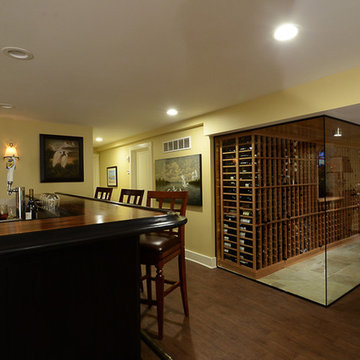
Ken Pamatat
Esempio di una taverna classica interrata di medie dimensioni con pareti beige, parquet scuro e pavimento marrone
Esempio di una taverna classica interrata di medie dimensioni con pareti beige, parquet scuro e pavimento marrone

We added three barn doors to this converted garage. The smaller barn door is the access point to the rest of the house. The two, larger barn doors conceal the electrical box and water heater. We trimmed out the storage shelves using knotty alder too. This space is very functional and has a airy, open floor-plan. The hand-scrapped hardwood floors add another layer of color and texture to this space. Photo by Mark Bealer of Studio 66, LLC
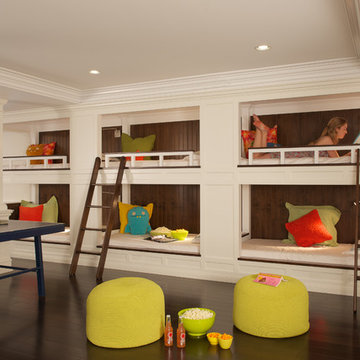
6 custom bunkbeds in basement renovation. Photo Credit: Jane Beiles Photography
Idee per una taverna contemporanea con sbocco, pareti beige e parquet scuro
Idee per una taverna contemporanea con sbocco, pareti beige e parquet scuro
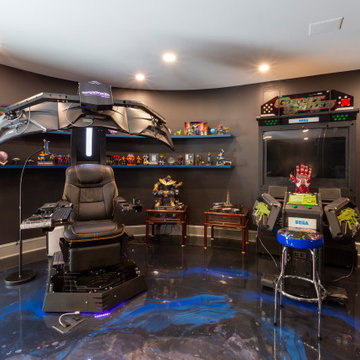
Huge basement in this beautiful home that got a face lift with new home gym/sauna room, home office, sitting room, wine cellar, lego room, fireplace and theater!

Before image.
Immagine di una grande taverna country con sbocco, home theatre, pareti grigie, pavimento in laminato, nessun camino, pavimento grigio e pannellatura
Immagine di una grande taverna country con sbocco, home theatre, pareti grigie, pavimento in laminato, nessun camino, pavimento grigio e pannellatura
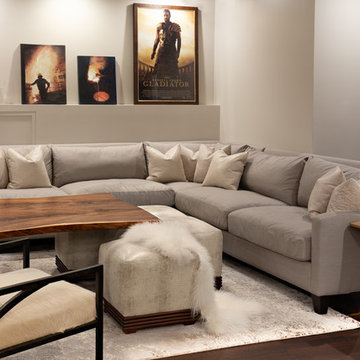
Ispirazione per una grande taverna classica interrata con pareti multicolore, parquet scuro, cornice del camino piastrellata, pavimento marrone e camino lineare Ribbon
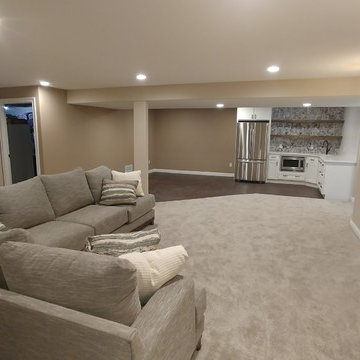
Idee per una taverna tradizionale interrata di medie dimensioni con pareti beige, parquet scuro, nessun camino e pavimento marrone
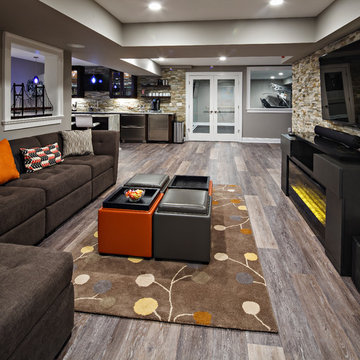
Foto di una grande taverna minimal interrata con pareti beige, parquet scuro e pavimento marrone
4.467 Foto di taverne con parquet scuro e pavimento in laminato
6
