417 Foto di taverne con parquet scuro e cornice del camino in pietra
Filtra anche per:
Budget
Ordina per:Popolari oggi
101 - 120 di 417 foto
1 di 3
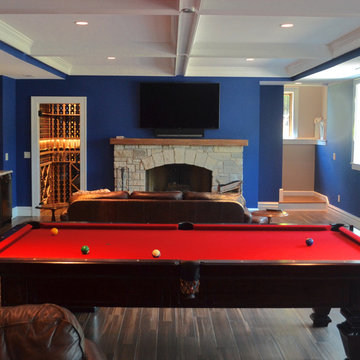
Chris Marshall
Foto di una grande taverna eclettica con sbocco, camino classico, cornice del camino in pietra, pareti blu, parquet scuro e pavimento marrone
Foto di una grande taverna eclettica con sbocco, camino classico, cornice del camino in pietra, pareti blu, parquet scuro e pavimento marrone
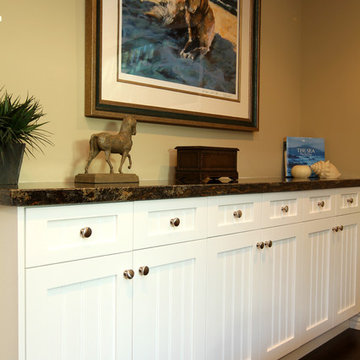
Family room remodel in basement
Custom Design & Construction
Ispirazione per una grande taverna tradizionale seminterrata con pareti beige, parquet scuro, camino classico, cornice del camino in pietra e pavimento marrone
Ispirazione per una grande taverna tradizionale seminterrata con pareti beige, parquet scuro, camino classico, cornice del camino in pietra e pavimento marrone
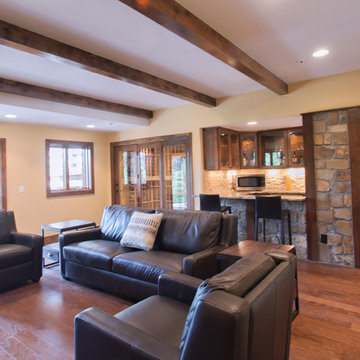
Great room with entertainment area with custom entertainment center built in with stained and lacquered knotty alder wood cabinetry below, shelves above and thin rock accents; walk behind wet bar, ‘La Cantina’ brand 3- panel folding doors to future, outdoor, swimming pool area, (5) ‘Craftsman’ style, knotty alder, custom stained and lacquered knotty alder ‘beamed’ ceiling , gas fireplace with full height stone hearth, surround and knotty alder mantle, wine cellar, and under stair closet; bedroom with walk-in closet, 5-piece bathroom, (2) unfinished storage rooms and unfinished mechanical room; (2) new fixed glass windows purchased and installed; (1) new active bedroom window purchased and installed; Photo: Andrew J Hathaway, Brothers Construction
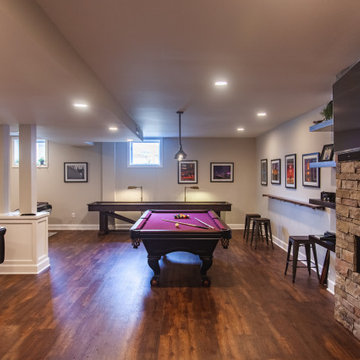
What a great place to enjoy a family movie or perform on a stage! The ceiling lights move to the beat of the music and the curtain open and closes. Then move to the other side of the basement to the wet bar and snack area and game room with a beautiful salt water fish tank.
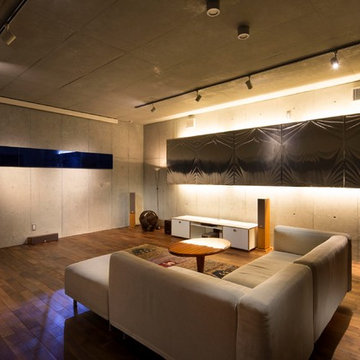
150インチの大型スクリーンでホームシアターを楽しまれています。
Ispirazione per un'ampia taverna minimalista interrata con pareti grigie, parquet scuro, stufa a legna, cornice del camino in pietra e pavimento marrone
Ispirazione per un'ampia taverna minimalista interrata con pareti grigie, parquet scuro, stufa a legna, cornice del camino in pietra e pavimento marrone
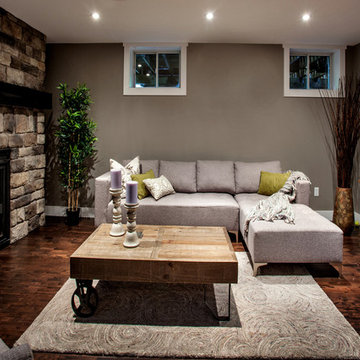
Rustic family room with stone surround fireplace, wood coffee table, and light grey sectional. Nat Caron Photography
Esempio di una taverna rustica con pareti grigie, parquet scuro, camino classico e cornice del camino in pietra
Esempio di una taverna rustica con pareti grigie, parquet scuro, camino classico e cornice del camino in pietra
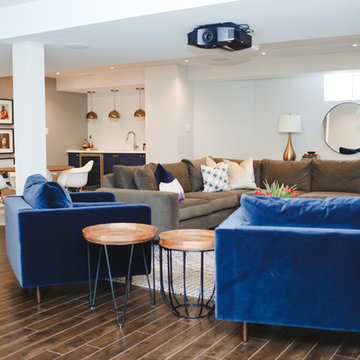
Esempio di una grande taverna chic interrata con pareti grigie, parquet scuro, camino classico, cornice del camino in pietra e pavimento marrone
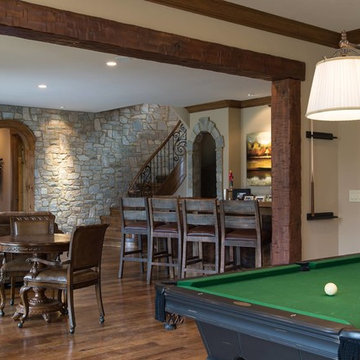
With the high ceilings and beam work, this walk-out basement hardly feels like a lower level. __Aperture Vision Photography___
Ispirazione per un'ampia taverna minimalista con sbocco, pareti beige, camino classico, cornice del camino in pietra e parquet scuro
Ispirazione per un'ampia taverna minimalista con sbocco, pareti beige, camino classico, cornice del camino in pietra e parquet scuro
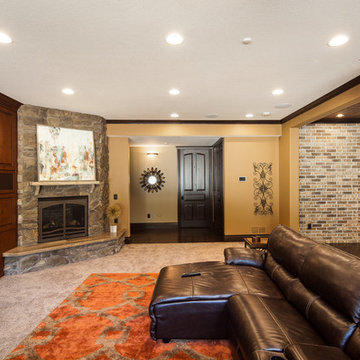
Idee per una grande taverna stile americano interrata con pareti marroni, parquet scuro, camino classico e cornice del camino in pietra
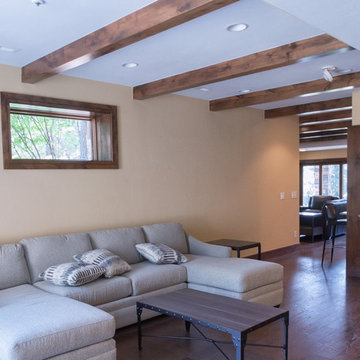
Great room with entertainment area with custom entertainment center built in with stained and lacquered knotty alder wood cabinetry below, shelves above and thin rock accents; walk behind wet bar, ‘La Cantina’ brand 3- panel folding doors to future, outdoor, swimming pool area, (5) ‘Craftsman’ style, knotty alder, custom stained and lacquered knotty alder ‘beamed’ ceiling , gas fireplace with full height stone hearth, surround and knotty alder mantle, wine cellar, and under stair closet; bedroom with walk-in closet, 5-piece bathroom, (2) unfinished storage rooms and unfinished mechanical room; (2) new fixed glass windows purchased and installed; (1) new active bedroom window purchased and installed; Photo: Andrew J Hathaway, Brothers Construction
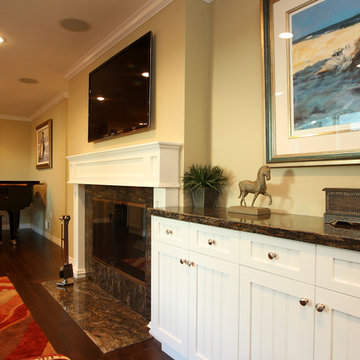
Family room remodel in basement with fireplace
Custom Design & Construction
Foto di una grande taverna classica seminterrata con pareti beige, parquet scuro, camino classico, cornice del camino in pietra e pavimento marrone
Foto di una grande taverna classica seminterrata con pareti beige, parquet scuro, camino classico, cornice del camino in pietra e pavimento marrone
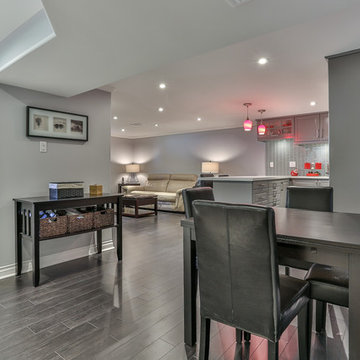
Esempio di una taverna design interrata di medie dimensioni con parquet scuro, camino classico e cornice del camino in pietra
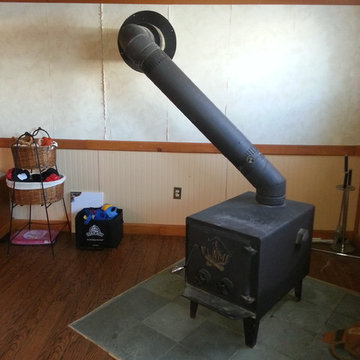
The old wood stove was sitting on an ugly pad, in a non-symmetrical position, and was an eye-sore.
The Otter street basement renovation was a fix-to-sell project. The homeowners were being relocated by the military, and they needed to do a facelift on their home before selling.
The main point of contention was the basement: it had been finished in a country-barn style, and was dark and uninviting. The walls were in bad shape, and the electrical needed to be brought up to code.
Also in this project, were other touch-ups including replacing the kitchen backsplashes.
The main issue was a wood-burning stove that was placed on a pad of tiles, which really took up space in the room, and was an eye-sore. The solution to this was to replace it with a gas-burning efficient direct vent corner fireplace, and cut away the flooring to make a symmetrical tiled pad.
The opposite corner had to have a pipe concealed, so we decided to make it look like the fireplace mantel. The fireplace mantel, the corner mantel, and the window sill were all done in red oak, and were tied together.
The tops of the mantels were done with the same tiles as on the floor.
The kids' playroom had new walls, ceiling, and flooring to brighten it up.
This house was placed on the market after a month of renovations, and was sold within 24 hours with an offer in excess of 98% of the asking price.
Now that's a Fix It 2 Sell It success!
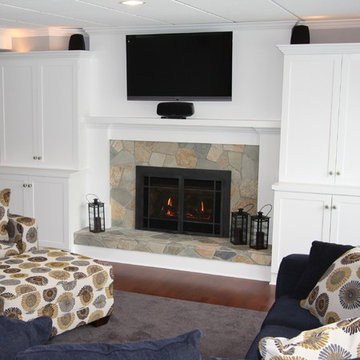
In this complete basement renovation the original brick surround fireplace was replaced with a more contemporary stone surround and hearth, new gas insert, and custom wood mantle and cabinetry on either side.
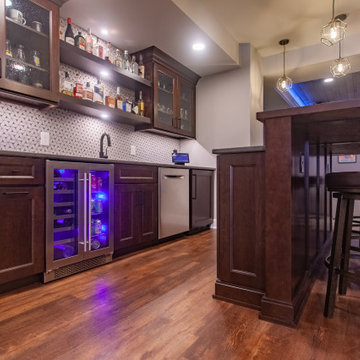
What a great place to enjoy a family movie or perform on a stage! The ceiling lights move to the beat of the music and the curtain open and closes. Then move to the other side of the basement to the wet bar and snack area and game room with a beautiful salt water fish tank.
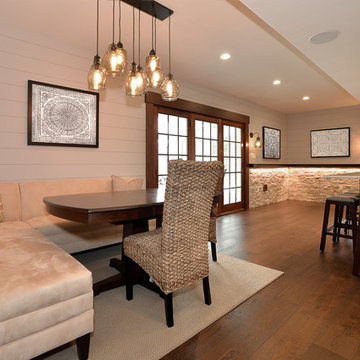
Foto di una taverna tradizionale di medie dimensioni con sbocco, pareti bianche, parquet scuro, camino classico, cornice del camino in pietra e pavimento marrone
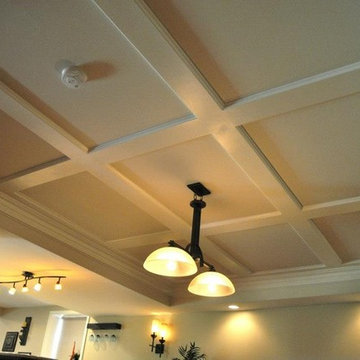
Idee per una grande taverna tradizionale con pareti beige, parquet scuro, camino classico, cornice del camino in pietra, pavimento marrone e sbocco
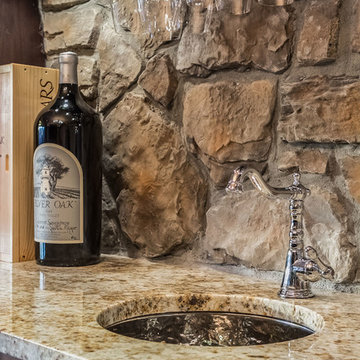
Wet bar with granite countertop and stone backsplash. ©Finished Basement Company
Esempio di una taverna tradizionale seminterrata di medie dimensioni con pareti marroni, parquet scuro, camino classico, cornice del camino in pietra e pavimento marrone
Esempio di una taverna tradizionale seminterrata di medie dimensioni con pareti marroni, parquet scuro, camino classico, cornice del camino in pietra e pavimento marrone
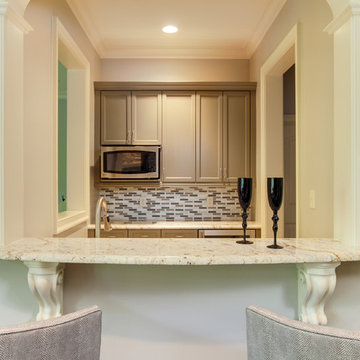
Tad Davis Photography
Idee per una grande taverna classica con sbocco, pareti grigie, parquet scuro, camino classico e cornice del camino in pietra
Idee per una grande taverna classica con sbocco, pareti grigie, parquet scuro, camino classico e cornice del camino in pietra
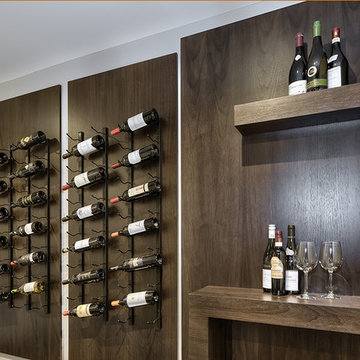
Custom wall-to-wall wine rack.
Ispirazione per un'ampia taverna minimal con pareti grigie, parquet scuro, camino classico e cornice del camino in pietra
Ispirazione per un'ampia taverna minimal con pareti grigie, parquet scuro, camino classico e cornice del camino in pietra
417 Foto di taverne con parquet scuro e cornice del camino in pietra
6