236 Foto di taverne con parquet chiaro
Filtra anche per:
Budget
Ordina per:Popolari oggi
41 - 60 di 236 foto
1 di 3
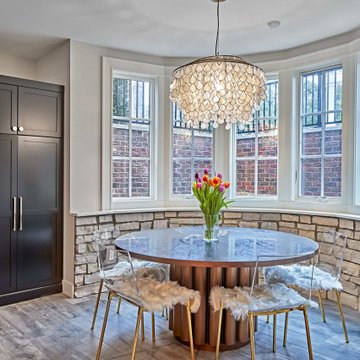
Luxury finished basement with full kitchen and bar, clack GE cafe appliances with rose gold hardware, home theater, home gym, bathroom with sauna, lounge with fireplace and theater, dining area, and wine cellar.

A light filled basement complete with a Home Bar and Game Room. Beyond the Pool Table and Ping Pong Table, the floor to ceiling sliding glass doors open onto an outdoor sitting patio.
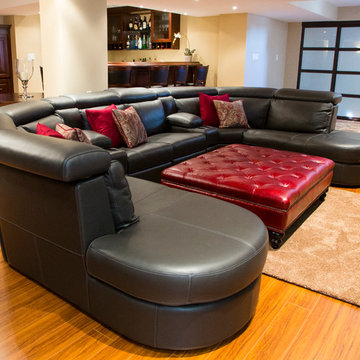
Parsons Interiors designed by Jackie Connolly
Ispirazione per una grande taverna classica con pareti beige, parquet chiaro e nessun camino
Ispirazione per una grande taverna classica con pareti beige, parquet chiaro e nessun camino
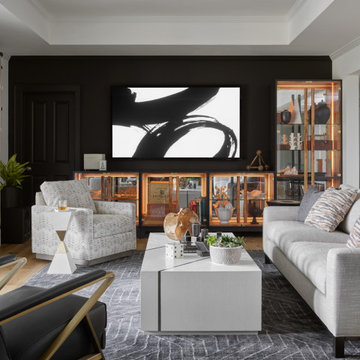
Immagine di una grande taverna chic con sbocco, home theatre, pareti nere, parquet chiaro, pavimento beige, soffitto ribassato e carta da parati

The ceiling height in the basement is 12 feet. The bedroom is flooded with natural light thanks to the massive floor to ceiling all glass french door, leading to a spacious below grade patio. The escape ladder and railing are all made from stainless steel.
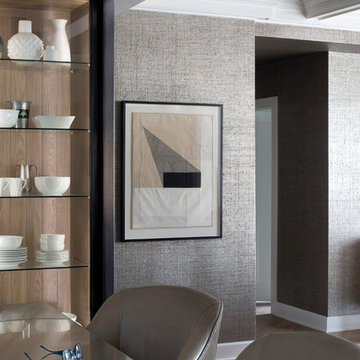
Metallic grasscloth wallpaper and a coffered ceiling in high contrast white and dark gray distinguish the lower level family room from the rest of the open concept space.
Heidi Zeiger
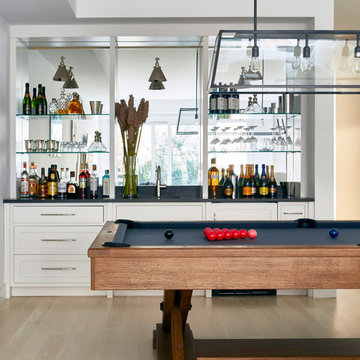
Architectural Advisement & Interior Design by Chango & Co.
Architecture by Thomas H. Heine
Photography by Jacob Snavely
See the story in Domino Magazine
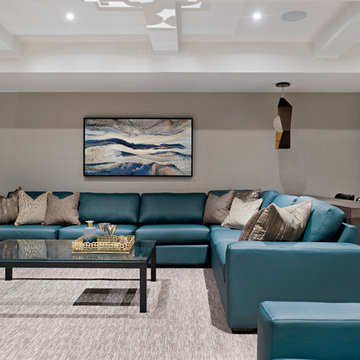
The basement is designed for the men of the house, utilizing a cooler colour palette and offer a masculine experience. It is completed with a bar, recreation room, and a large seating area.
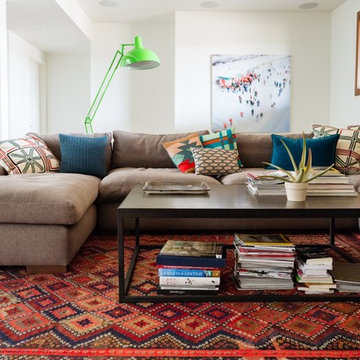
Lori Andrews
Foto di una grande taverna country seminterrata con pareti bianche e parquet chiaro
Foto di una grande taverna country seminterrata con pareti bianche e parquet chiaro
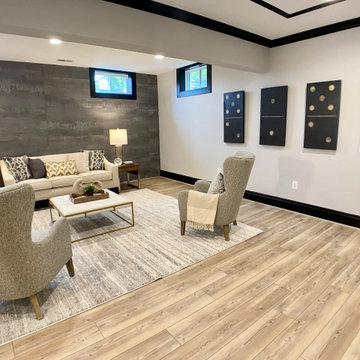
We broke up this overwhelming large basement into manageable chunks - conversation area, game table, and a cocktail corner.
Immagine di un'ampia taverna country con sbocco, angolo bar, pareti bianche, parquet chiaro, nessun camino e pavimento beige
Immagine di un'ampia taverna country con sbocco, angolo bar, pareti bianche, parquet chiaro, nessun camino e pavimento beige
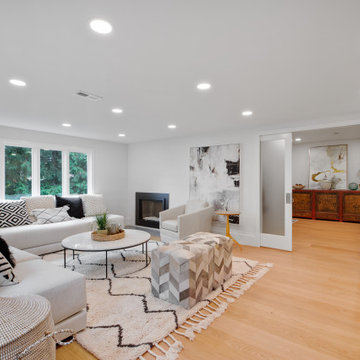
To delineate the lower-level, we added pocket doors to separate the living area from the workout space.
Ispirazione per un'ampia taverna moderna seminterrata con pareti bianche, parquet chiaro e pavimento marrone
Ispirazione per un'ampia taverna moderna seminterrata con pareti bianche, parquet chiaro e pavimento marrone
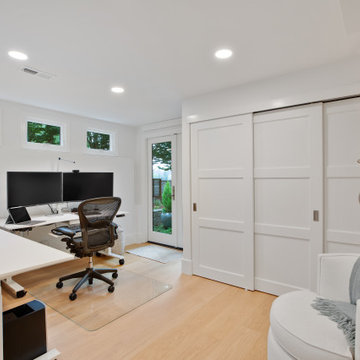
Updated flooring and painted white walls create a brand-new feel this lower-level home office.
Ispirazione per un'ampia taverna moderna seminterrata con pareti bianche, parquet chiaro e pavimento marrone
Ispirazione per un'ampia taverna moderna seminterrata con pareti bianche, parquet chiaro e pavimento marrone
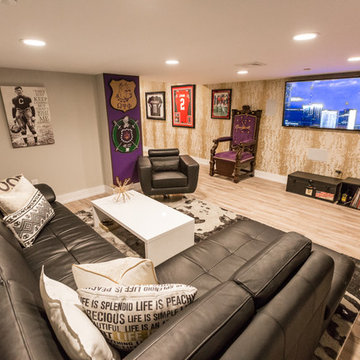
The basement serves as a hang out room, and office for Malcolm. Nostalgic jerseys from Ohio State, The Saints, The Panthers and more line the walls. The main decorative wall is a span of 35 feet with a floor to ceiling white and gold wallpaper. It’s bold enough to hold up to all the wall hangings, but not too busy to distract.
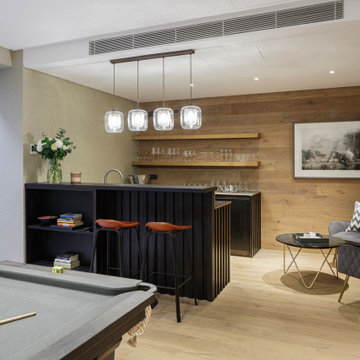
The basement is accessed via a solid wooden spiral staircase leading to a large playroom / gym room, cinema room, swimming pool and spa. The basement also offers a guest flat with two double bedrooms with en-suite shower rooms, a living room, and a kitchenette.
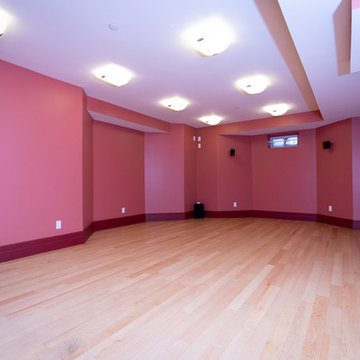
http://136westonroad.com
Esempio di una grande taverna classica interrata con pareti rosa e parquet chiaro
Esempio di una grande taverna classica interrata con pareti rosa e parquet chiaro
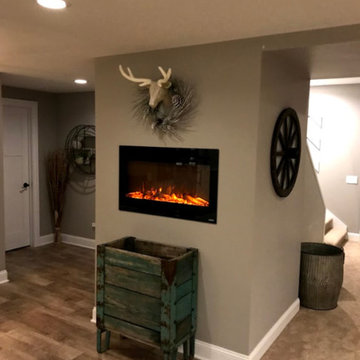
Ispirazione per una grande taverna tradizionale interrata con pareti beige, parquet chiaro, camino classico, cornice del camino in metallo e pavimento beige
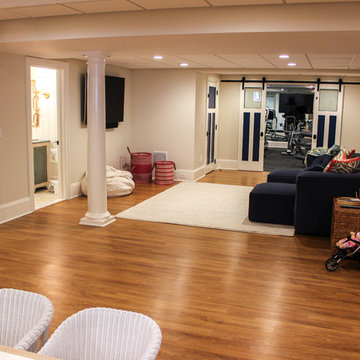
Foto di un'ampia taverna stile marinaro interrata con pareti beige, parquet chiaro e nessun camino
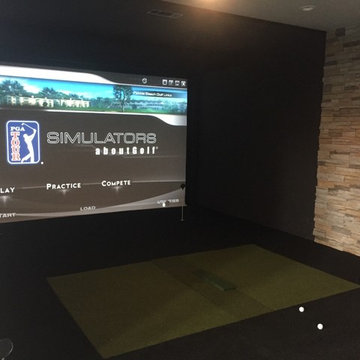
4000 sq. ft. addition with basement that contains half basketball court, golf simulator room, bar, half-bath and full mother-in-law suite upstairs
Idee per un'ampia taverna chic con sbocco, pareti grigie, parquet chiaro e nessun camino
Idee per un'ampia taverna chic con sbocco, pareti grigie, parquet chiaro e nessun camino
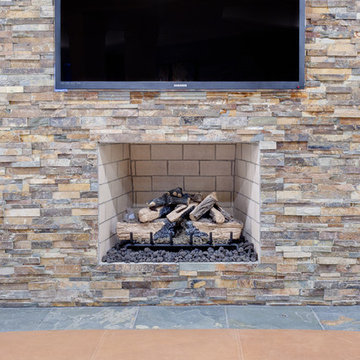
Foto di un'ampia taverna chic con sbocco, pareti multicolore, parquet chiaro, camino classico e cornice del camino piastrellata

Below Buchanan is a basement renovation that feels as light and welcoming as one of our outdoor living spaces. The project is full of unique details, custom woodworking, built-in storage, and gorgeous fixtures. Custom carpentry is everywhere, from the built-in storage cabinets and molding to the private booth, the bar cabinetry, and the fireplace lounge.
Creating this bright, airy atmosphere was no small challenge, considering the lack of natural light and spatial restrictions. A color pallet of white opened up the space with wood, leather, and brass accents bringing warmth and balance. The finished basement features three primary spaces: the bar and lounge, a home gym, and a bathroom, as well as additional storage space. As seen in the before image, a double row of support pillars runs through the center of the space dictating the long, narrow design of the bar and lounge. Building a custom dining area with booth seating was a clever way to save space. The booth is built into the dividing wall, nestled between the support beams. The same is true for the built-in storage cabinet. It utilizes a space between the support pillars that would otherwise have been wasted.
The small details are as significant as the larger ones in this design. The built-in storage and bar cabinetry are all finished with brass handle pulls, to match the light fixtures, faucets, and bar shelving. White marble counters for the bar, bathroom, and dining table bring a hint of Hollywood glamour. White brick appears in the fireplace and back bar. To keep the space feeling as lofty as possible, the exposed ceilings are painted black with segments of drop ceilings accented by a wide wood molding, a nod to the appearance of exposed beams. Every detail is thoughtfully chosen right down from the cable railing on the staircase to the wood paneling behind the booth, and wrapping the bar.
236 Foto di taverne con parquet chiaro
3