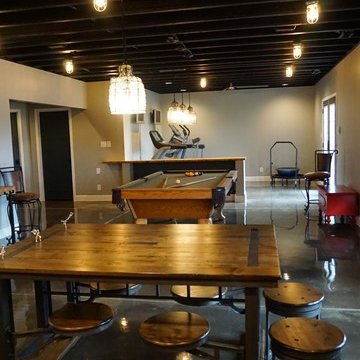4.438 Foto di taverne con parquet chiaro e pavimento in cemento
Filtra anche per:
Budget
Ordina per:Popolari oggi
101 - 120 di 4.438 foto
1 di 3

The finished basement welcomes you with a sleek, modern floating staircase leading down to a captivating space. As you step onto the inviting heated polished concrete floor, the space comes alive. A striking stone feature wall serves as a focal point, its textures enhanced by the sleek flooring. Accentuated by industrial-style beams and a galvanized metal ceiling, the room exudes a perfect blend of contemporary elegance. Illuminated by industrial lighting, it boasts a well-equipped bar kitchenette, inviting gatherings and entertainment in this modern, cozy retreat.
Martin Bros. Contracting, Inc., General Contractor; Helman Sechrist Architecture, Architect; JJ Osterloo Design, Designer; Photography by Marie Kinney

Immagine di una taverna design con pareti beige, parquet chiaro, pavimento beige e soffitto ribassato

Dave Osmond Builders, Powell, Ohio, 2022 Regional CotY Award Winner, Basement Under $100,000
Foto di una taverna industriale interrata di medie dimensioni con pareti grigie, pavimento in cemento e soffitto in perlinato
Foto di una taverna industriale interrata di medie dimensioni con pareti grigie, pavimento in cemento e soffitto in perlinato
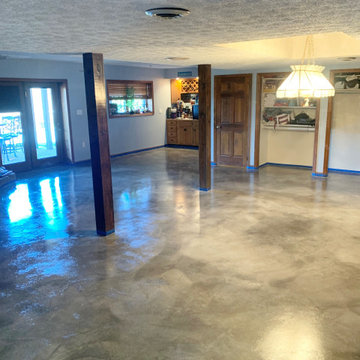
We were able to remove the previous carpet and use our micro-top technique to stain the floor with our MasterPro slate. Project completed in Strawberry Plains Tennessee in 2021.

Liadesign
Ispirazione per una grande taverna nordica interrata con home theatre, pareti multicolore, parquet chiaro, camino lineare Ribbon, cornice del camino in intonaco e soffitto ribassato
Ispirazione per una grande taverna nordica interrata con home theatre, pareti multicolore, parquet chiaro, camino lineare Ribbon, cornice del camino in intonaco e soffitto ribassato
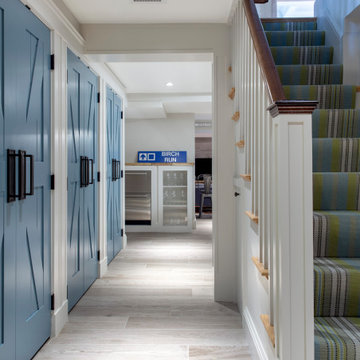
TEAM
Architect: LDa Architecture & Interiors
Interior Design: LDa Architecture & Interiors
Photographer: Sean Litchfield Photography
Immagine di una grande taverna chic interrata con pareti bianche, parquet chiaro, nessun camino e pavimento grigio
Immagine di una grande taverna chic interrata con pareti bianche, parquet chiaro, nessun camino e pavimento grigio

Ispirazione per una grande taverna industriale interrata con pareti bianche, pavimento in cemento, camino classico e cornice del camino in mattoni
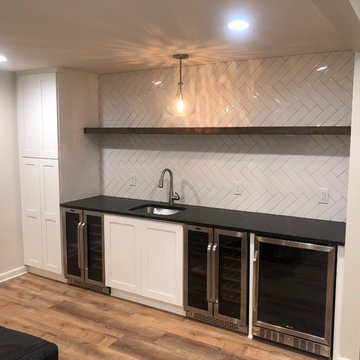
Basement renovation with wetbar. Two coolers, subway zig zag tile, new cabinet space. Floors are not true wood but LVP, or luxury vinyl planking. LVP installation East Cobb

Full basement remodel. Remove (2) load bearing walls to open up entire space. Create new wall to enclose laundry room. Create dry bar near entry. New floating hearth at fireplace and entertainment cabinet with mesh inserts. Create storage bench with soft close lids for toys an bins. Create mirror corner with ballet barre. Create reading nook with book storage above and finished storage underneath and peek-throughs. Finish off and create hallway to back bedroom through utility room.
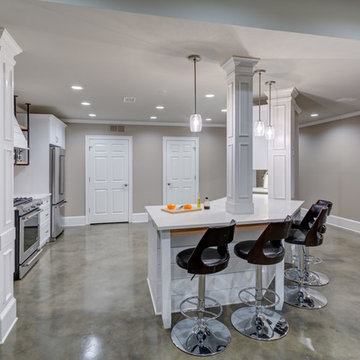
Client was looking for a bit of urban flair in her Alpharetta basement. To achieve some consistency with the upper levels of the home we mimicked the more traditional style columns but then complemented them with clean and simple shaker style cabinets and stainless steel appliances. By mixing brick and herringbone marble backsplashes an unexpected elegance was achieved while keeping the space with limited natural light from becoming too dark. Open hanging industrial pipe shelves and stained concrete floors complete the look.
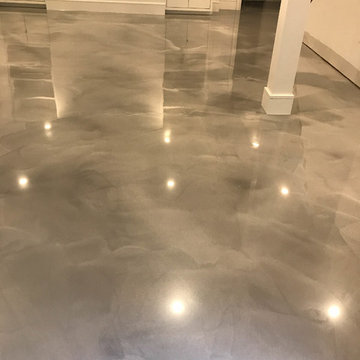
Evita Caune
Esempio di una taverna minimal con pavimento in cemento e pavimento grigio
Esempio di una taverna minimal con pavimento in cemento e pavimento grigio
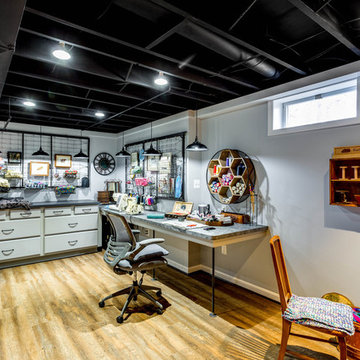
Crysalis National Award Winner 2018- Basement Remodel Under $100K
photos by J. Larry Golfer Photography
Ispirazione per una grande taverna bohémian seminterrata con pareti grigie, parquet chiaro, nessun camino e pavimento marrone
Ispirazione per una grande taverna bohémian seminterrata con pareti grigie, parquet chiaro, nessun camino e pavimento marrone
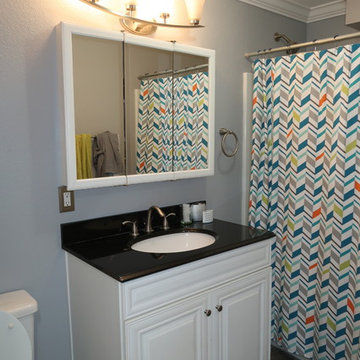
Basement after Remodel
Foto di una taverna classica di medie dimensioni con sbocco, pareti grigie, parquet chiaro e pavimento marrone
Foto di una taverna classica di medie dimensioni con sbocco, pareti grigie, parquet chiaro e pavimento marrone

Foto di una taverna rustica interrata di medie dimensioni con pareti marroni, pavimento in cemento e pavimento beige

Ispirazione per una taverna classica seminterrata di medie dimensioni con pareti verdi, parquet chiaro, camino classico e cornice del camino in mattoni

Ispirazione per una grande taverna contemporanea interrata con pareti bianche, parquet chiaro, camino lineare Ribbon e cornice del camino piastrellata
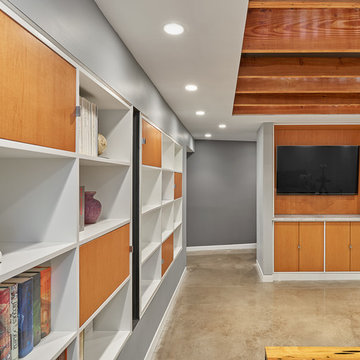
The design incorporates a two-sided open bookcase to separate the main living space from the back hall. The two-sided bookcase offers a filtered view to and from the back hall, allowing the space to feel open while supplying some privacy for the service areas. A stand-alone entertainment center acts as a room divider, with a TV wall on one side and a gallery wall on the opposite side. In addition, the ceiling height over the main space was made to feel taller by exposing the floor joists above.
Photo Credit: David Meaux Photography

Idee per un'ampia taverna tradizionale con sbocco, pareti grigie, parquet chiaro, camino classico e cornice del camino in mattoni
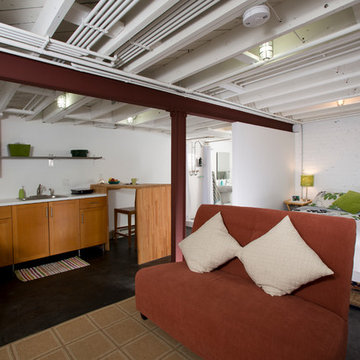
Greg Hadley
Foto di una grande taverna classica con sbocco, pareti bianche, pavimento in cemento, nessun camino e pavimento nero
Foto di una grande taverna classica con sbocco, pareti bianche, pavimento in cemento, nessun camino e pavimento nero
4.438 Foto di taverne con parquet chiaro e pavimento in cemento
6
