3.762 Foto di taverne con parquet chiaro e pavimento con piastrelle in ceramica
Filtra anche per:
Budget
Ordina per:Popolari oggi
21 - 40 di 3.762 foto
1 di 3

Lower Level of home on Lake Minnetonka
Nautical call with white shiplap and blue accents for finishes.
Immagine di una taverna stile marino di medie dimensioni con sbocco, angolo bar, pareti bianche, parquet chiaro, camino classico, cornice del camino in pietra, pavimento marrone, travi a vista e pareti in perlinato
Immagine di una taverna stile marino di medie dimensioni con sbocco, angolo bar, pareti bianche, parquet chiaro, camino classico, cornice del camino in pietra, pavimento marrone, travi a vista e pareti in perlinato

Hallway Space in Basement
Idee per una taverna scandinava interrata di medie dimensioni con pareti beige, parquet chiaro, pavimento beige, soffitto ribassato e pareti in perlinato
Idee per una taverna scandinava interrata di medie dimensioni con pareti beige, parquet chiaro, pavimento beige, soffitto ribassato e pareti in perlinato
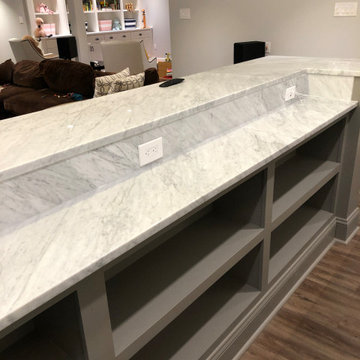
For the adults, there is a full bar, which is almost the size of the kitchen, adjacent to a main TV/Entertainment area. Sit at the dramatic marble counter top bar top on comfortable gray backed bar stools. Feel like a professional bar tender as you pull everything you need from the medium gray shaker style cabinets and matching shaker two level bar front thanks to the significant storage space beneath the serving area.
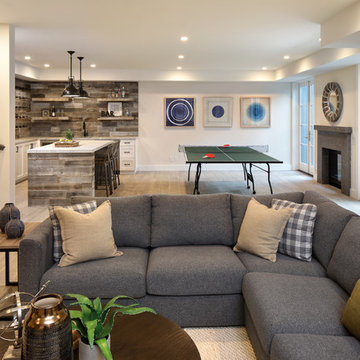
Foto di una grande taverna country con pavimento con piastrelle in ceramica, cornice del camino in pietra, pavimento grigio, sbocco, pareti beige e camino classico
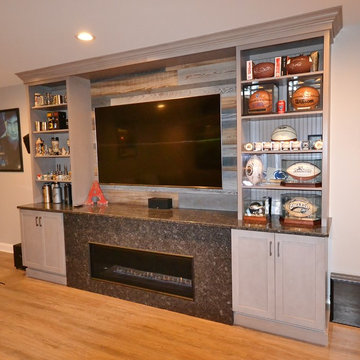
Now this is a basement bar! Eric at Chester County Kitchen & Bath along with the clients and the contractor ( Mike ) from NorthEast Construction Solutions designed this great basement bar and TV/ fireplace surround. Fieldstone Cabinetry in the Roseburg door with Slate finish was a perfect choice for this bar. The cabinetry color coordinates well with the rest of the basement especially the rustic shiplap used behind the TV and on the bar area. The granite is Titanium with a leathered finish and it’s a show stopper. Beverage fridges, beer meister, and plenty of bottle storage abound. This basement is ready for many football games and parties with friends and family.
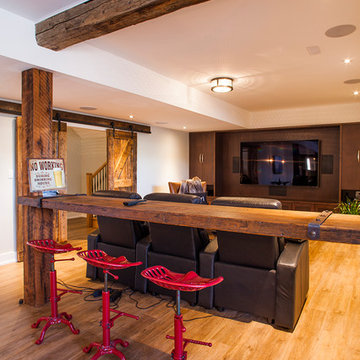
Jim Craigmyle Photography
Idee per una taverna country seminterrata di medie dimensioni con pareti beige, parquet chiaro, nessun camino e pavimento marrone
Idee per una taverna country seminterrata di medie dimensioni con pareti beige, parquet chiaro, nessun camino e pavimento marrone
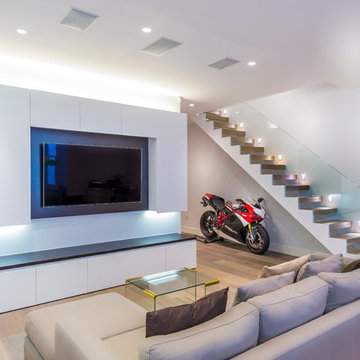
260mm wide oak plank smoked and finished in a dark white oil.
The light tone brightens up this basement extension. Each block is hand finished in a hard wax oil. Compatible with under floor heating. Blocks are engineered, tongue and grooved on all 4 sides, supplied pre-finished. Cheville finished the bespoke staircase in a matching colour, and supplied matching stain and oil so the cabinet makers could match their joinery to the flooring.
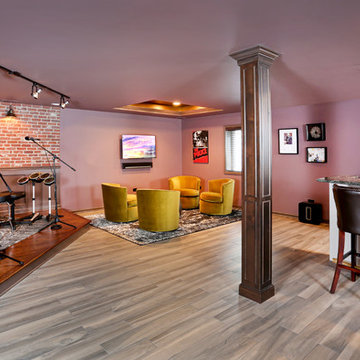
This finished basement was created for a family who loves music and loves to entertain. A full bar, a loung area and stage for musical performances makes it a popular gathering place.
Created by Jennifer Runner of Normandy Design Build Remodeling

This basement family room is light and bright.
Immagine di una taverna classica di medie dimensioni con sbocco, pareti grigie, parquet chiaro, nessun camino e pavimento beige
Immagine di una taverna classica di medie dimensioni con sbocco, pareti grigie, parquet chiaro, nessun camino e pavimento beige
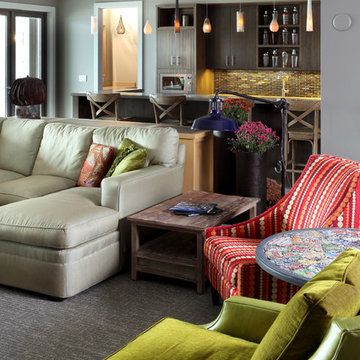
The Hasserton is a sleek take on the waterfront home. This multi-level design exudes modern chic as well as the comfort of a family cottage. The sprawling main floor footprint offers homeowners areas to lounge, a spacious kitchen, a formal dining room, access to outdoor living, and a luxurious master bedroom suite. The upper level features two additional bedrooms and a loft, while the lower level is the entertainment center of the home. A curved beverage bar sits adjacent to comfortable sitting areas. A guest bedroom and exercise facility are also located on this floor.
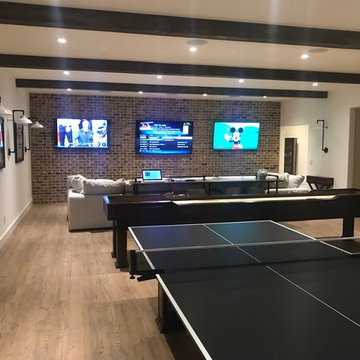
Ispirazione per una grande taverna tradizionale interrata con pareti bianche, parquet chiaro, nessun camino e pavimento marrone
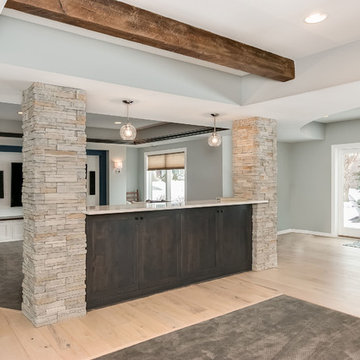
©Finished Basement Company
Idee per una grande taverna tradizionale seminterrata con pareti grigie, parquet chiaro, camino bifacciale, cornice del camino in pietra e pavimento beige
Idee per una grande taverna tradizionale seminterrata con pareti grigie, parquet chiaro, camino bifacciale, cornice del camino in pietra e pavimento beige
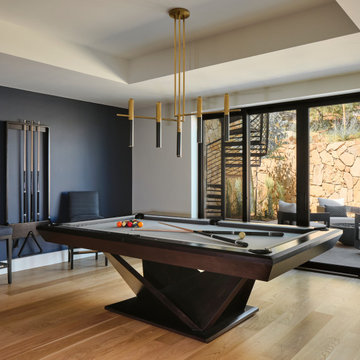
The walk-out basement in this beautiful home features a large gameroom complete with modern seating, a large screen TV, a shuffleboard table, a full-sized pool table and a full kitchenette. The adjoining walk-out patio features a spiral staircase connecting the upper backyard and the lower side yard. The patio area has four comfortable swivel chairs surrounding a round firepit and an outdoor dining table and chairs. In the gameroom, swivel chairs allow for conversing, watching TV or for turning to view the game at the pool table. Modern artwork and a contrasting navy accent wall add a touch of sophistication to the fun space.

Ispirazione per una grande taverna rustica con sbocco, pareti bianche, parquet chiaro, camino classico, cornice del camino in pietra, pavimento marrone e soffitto in legno

The "19th Hole" basement entertainment zone features a glass-enclosed collector-car showroom, distinctive wet bar and plenty of room for enjoying leisure activities.
European oak flooring by Dachateau and lighting from Circa Lighting warm up the space.
The Village at Seven Desert Mountain—Scottsdale
Architecture: Drewett Works
Builder: Cullum Homes
Interiors: Ownby Design
Landscape: Greey | Pickett
Photographer: Dino Tonn
https://www.drewettworks.com/the-model-home-at-village-at-seven-desert-mountain/

Basement finish with stone and tile fireplace and wall. Coffer ceilings ad accent without lowering room.
Foto di una grande taverna contemporanea con home theatre, parquet chiaro, camino bifacciale, cornice del camino in pietra e soffitto a cassettoni
Foto di una grande taverna contemporanea con home theatre, parquet chiaro, camino bifacciale, cornice del camino in pietra e soffitto a cassettoni
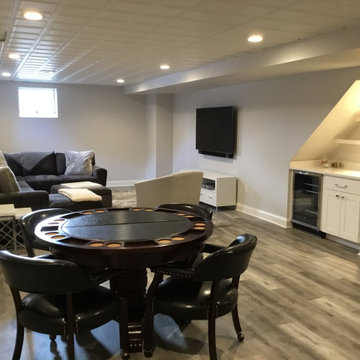
Modern Gray Basement with a Gym, Small Bar and Poker table. Great place for the kids to hang out in.
Just the Right Piece
Warren, NJ 07059
Idee per una taverna moderna interrata di medie dimensioni con pareti grigie, parquet chiaro e pavimento grigio
Idee per una taverna moderna interrata di medie dimensioni con pareti grigie, parquet chiaro e pavimento grigio
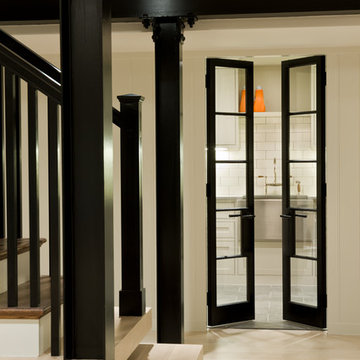
Idee per una taverna minimalista interrata di medie dimensioni con pareti bianche e parquet chiaro

The lower level was designed with retreat in mind. A unique bamboo ceiling overhead gives this level a cozy feel.
Ispirazione per una grande taverna minimal con sbocco e pavimento con piastrelle in ceramica
Ispirazione per una grande taverna minimal con sbocco e pavimento con piastrelle in ceramica
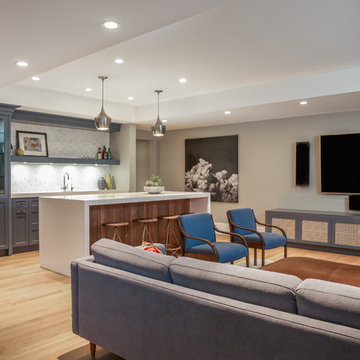
Home Theatre
Esempio di una grande taverna tradizionale con sbocco, pareti grigie, parquet chiaro e pavimento marrone
Esempio di una grande taverna tradizionale con sbocco, pareti grigie, parquet chiaro e pavimento marrone
3.762 Foto di taverne con parquet chiaro e pavimento con piastrelle in ceramica
2