469 Foto di taverne con parquet chiaro e pavimento beige
Filtra anche per:
Budget
Ordina per:Popolari oggi
141 - 160 di 469 foto
1 di 3
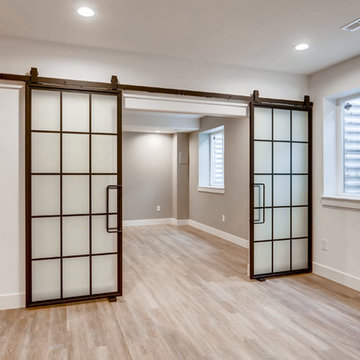
Beautiful living area with wood-looking vinyl floors, with french barn doors leading into the office space. The back wall features a full wall mirror perfect to work out in front of.
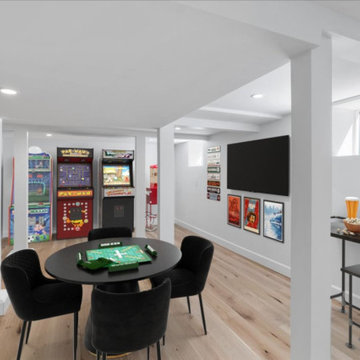
A transformed basement can now be used as a game room, storage area, or teenage hang out, the uses for this space are now endless.
Foto di una grande taverna minimalista con sala giochi, pareti bianche, parquet chiaro, pavimento beige e travi a vista
Foto di una grande taverna minimalista con sala giochi, pareti bianche, parquet chiaro, pavimento beige e travi a vista
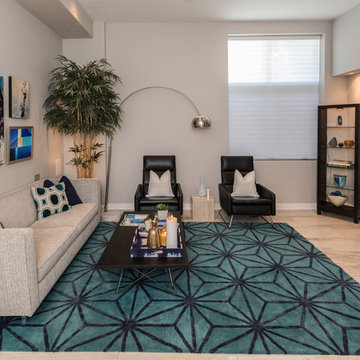
Jewel tones elevate this space from an architecturally interesting blank canvas to a warm dwelling full of character and punchy of personality. Graphic black and white elements juxtapose textured designer furnishings and gives a nod to a mid-century aesthetic. This space’s development was all about, remaining current and exemplifying what happens when clean lines, texture, and bold color come together.
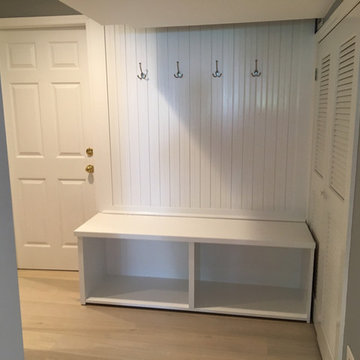
Idee per una taverna tradizionale di medie dimensioni con sbocco, pareti grigie, parquet chiaro, nessun camino e pavimento beige
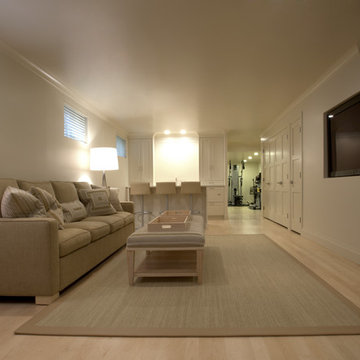
Green Cherry Photography
Esempio di una grande taverna classica seminterrata con pareti beige, parquet chiaro, nessun camino e pavimento beige
Esempio di una grande taverna classica seminterrata con pareti beige, parquet chiaro, nessun camino e pavimento beige
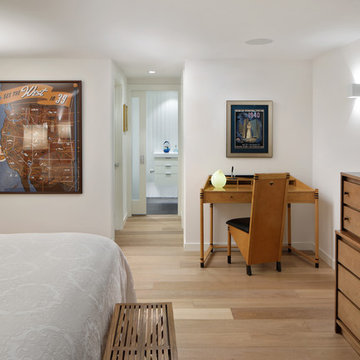
With a lower 7'-6" ceiling height in this vintage art deco decorated basement bedrooom and en-suite bathroom, we tried to trick the eye for a higher ceiling height feel by painting the the ceiling a lighter shade of white than the white wall color, although they look the same for the most part.
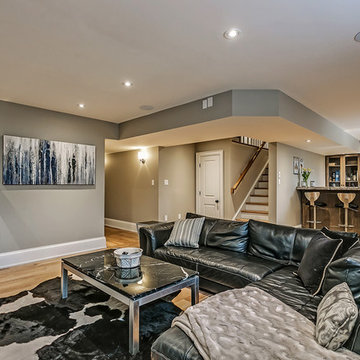
Idee per una taverna tradizionale seminterrata di medie dimensioni con pareti beige, parquet chiaro, nessun camino e pavimento beige
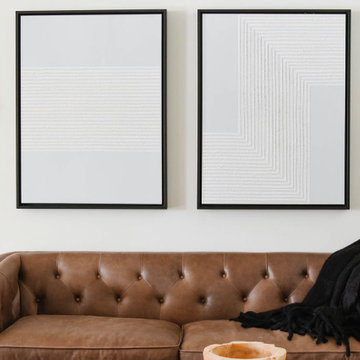
Immagine di una grande taverna contemporanea con sbocco, pareti bianche, parquet chiaro, nessun camino e pavimento beige
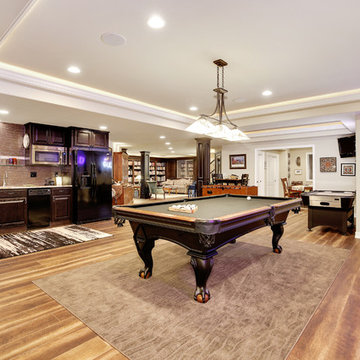
Denver Image Photography
Idee per una taverna interrata con pareti beige, parquet chiaro e pavimento beige
Idee per una taverna interrata con pareti beige, parquet chiaro e pavimento beige
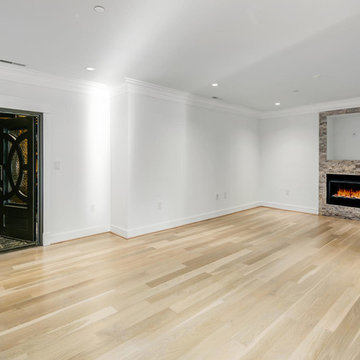
Esempio di una grande taverna minimalista con sbocco, pareti bianche, parquet chiaro, camino lineare Ribbon, cornice del camino in pietra e pavimento beige
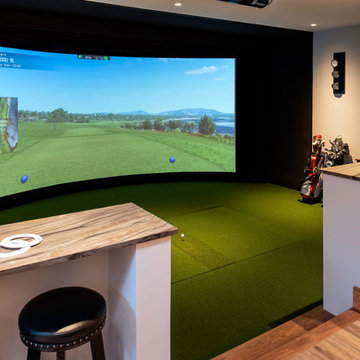
Interior Design by Sandra Meyers Interiors, Photo by Maxine Schnitzer
Ispirazione per un'ampia taverna tradizionale con sbocco, pareti bianche, parquet chiaro e pavimento beige
Ispirazione per un'ampia taverna tradizionale con sbocco, pareti bianche, parquet chiaro e pavimento beige

This contemporary basement renovation including a bar, walk in wine room, home theater, living room with fireplace and built-ins, two banquets and furniture grade cabinetry.
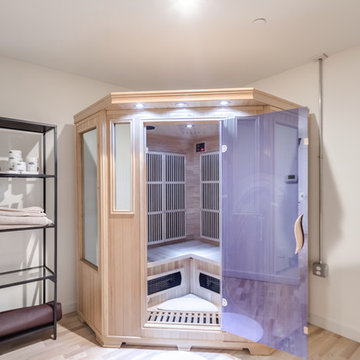
PLUSH Image Corporation
Immagine di una piccola taverna moderna interrata con pareti bianche, parquet chiaro, nessun camino e pavimento beige
Immagine di una piccola taverna moderna interrata con pareti bianche, parquet chiaro, nessun camino e pavimento beige
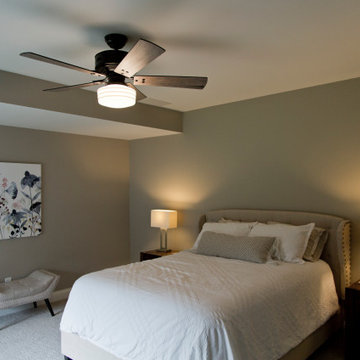
Foto di una grande taverna chic con sbocco, angolo bar, pareti beige, parquet chiaro, camino classico e pavimento beige
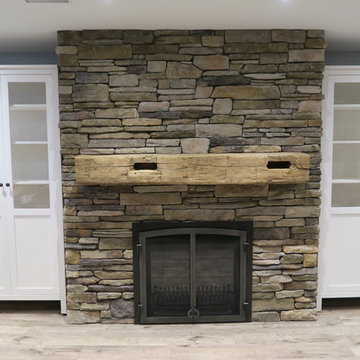
Immagine di una grande taverna classica interrata con parquet chiaro, camino classico, cornice del camino in pietra, pareti grigie e pavimento beige
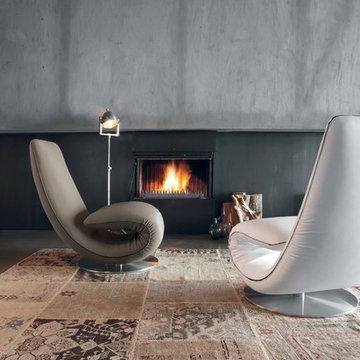
Designed by Angelo Tomaiuolo for Tonin Casa and manufactured in Italy, Ricciolo Modern Chaise Lounge is a truly revolutionary seating solution. Designed to convert from an armchair into a chaise and back into an armchair, Ricciolo is an ideal accent in any space with its sinuous shape and abundance of upholstery options that include 21 eco leather colors and 21 Italian genuine soft leather colors.
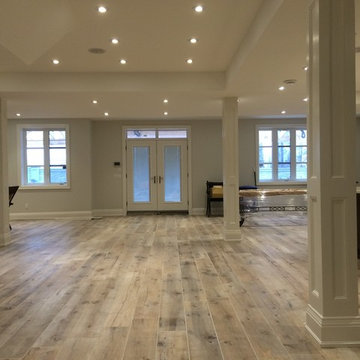
Foto di una grande taverna classica interrata con pareti grigie, parquet chiaro, nessun camino e pavimento beige
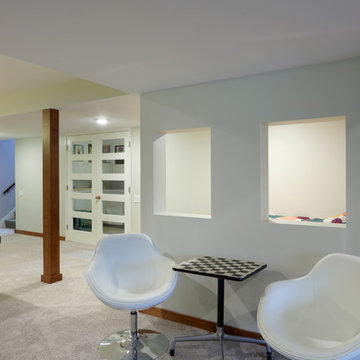
Full basement remodel. Remove (2) load bearing walls to open up entire space. Create new wall to enclose laundry room. Create dry bar near entry. New floating hearth at fireplace and entertainment cabinet with mesh inserts. Create storage bench with soft close lids for toys an bins. Create mirror corner with ballet barre. Create reading nook with book storage above and finished storage underneath and peek-throughs. Finish off and create hallway to back bedroom through utility room.
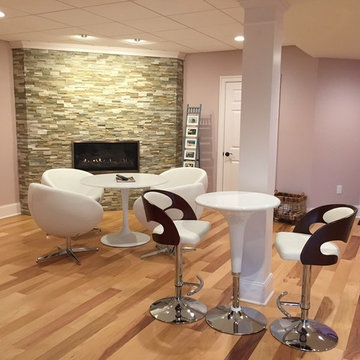
Esempio di una grande taverna minimal con pareti beige, parquet chiaro, pavimento beige, camino classico e cornice del camino in pietra
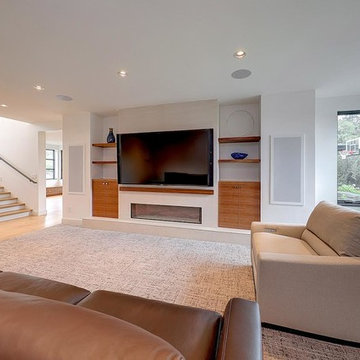
Esempio di una grande taverna design con sbocco, pareti bianche, parquet chiaro, camino lineare Ribbon, cornice del camino in intonaco e pavimento beige
469 Foto di taverne con parquet chiaro e pavimento beige
8