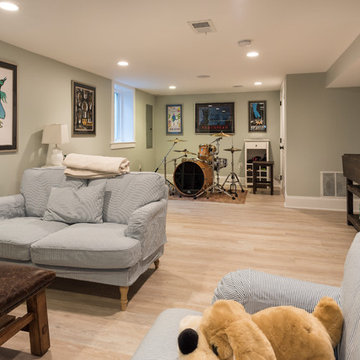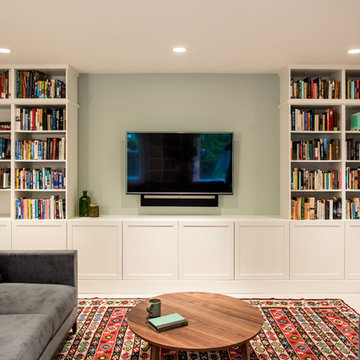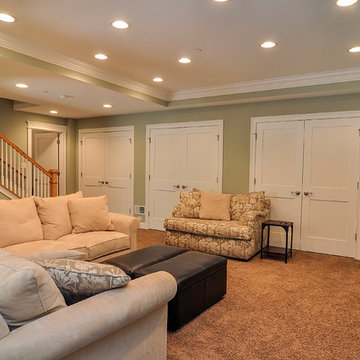1.072 Foto di taverne con pareti verdi e pareti viola
Filtra anche per:
Budget
Ordina per:Popolari oggi
21 - 40 di 1.072 foto
1 di 3
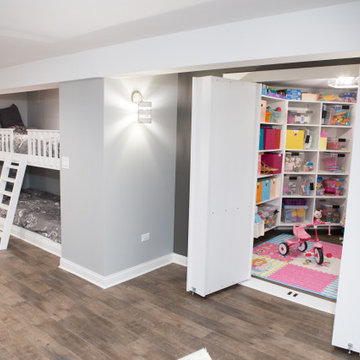
Elgin basement remodel featuring custom-built laddered bunk beds and a hidden storage closet.
Immagine di una taverna tradizionale seminterrata di medie dimensioni con pareti viola, pavimento in vinile e pavimento marrone
Immagine di una taverna tradizionale seminterrata di medie dimensioni con pareti viola, pavimento in vinile e pavimento marrone
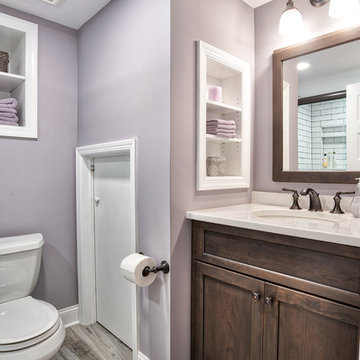
Renovated full basement bathroom. Perfect for your guest staying in the room next door.
Photos by Chris Veith.
Foto di una piccola taverna country interrata con pareti viola, pavimento in laminato e pavimento grigio
Foto di una piccola taverna country interrata con pareti viola, pavimento in laminato e pavimento grigio
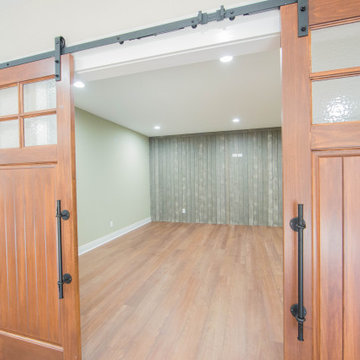
Sliding barn doors help create a private space in the home's large basement.
Foto di una grande taverna minimal interrata con pareti verdi, pavimento in legno massello medio, pavimento marrone e pannellatura
Foto di una grande taverna minimal interrata con pareti verdi, pavimento in legno massello medio, pavimento marrone e pannellatura
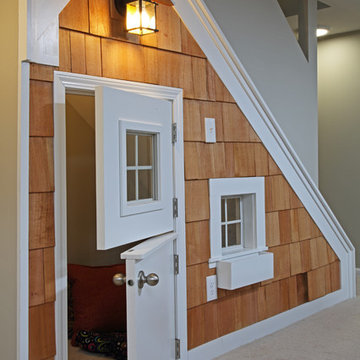
The basement playhouse gives kids a cool space of their own.
Idee per una taverna bohémian interrata con pareti verdi e moquette
Idee per una taverna bohémian interrata con pareti verdi e moquette
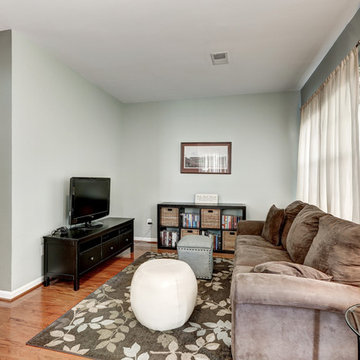
This small lower level family room manages to maximize space with a long sofa on one wall, organized storage on the end, and a sleek black TV stand. The are rug has a contemporary pattern and incorporates the wall paint color.
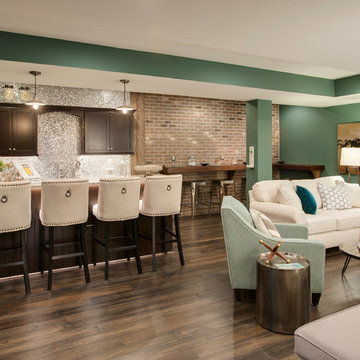
Foto di una grande taverna chic con sbocco, pareti verdi, parquet scuro, nessun camino e pavimento marrone
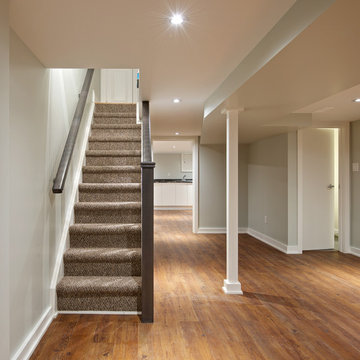
Andrew Snow Photography
Immagine di una taverna design interrata di medie dimensioni con pareti verdi, pavimento in legno massello medio e nessun camino
Immagine di una taverna design interrata di medie dimensioni con pareti verdi, pavimento in legno massello medio e nessun camino
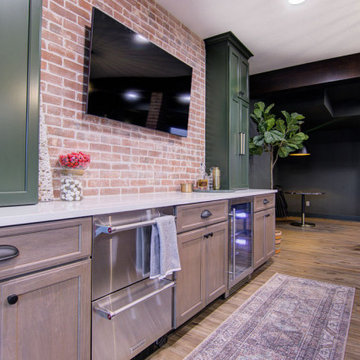
Our clients wanted a speakeasy vibe for their basement as they love to entertain. We achieved this look/feel with the dark moody paint color matched with the brick accent tile and beams. The clients have a big family, love to host and also have friends and family from out of town! The guest bedroom and bathroom was also a must for this space - they wanted their family and friends to have a beautiful and comforting stay with everything they would need! With the bathroom we did the shower with beautiful white subway tile. The fun LED mirror makes a statement with the custom vanity and fixtures that give it a pop. We installed the laundry machine and dryer in this space as well with some floating shelves. There is a booth seating and lounge area plus the seating at the bar area that gives this basement plenty of space to gather, eat, play games or cozy up! The home bar is great for any gathering and the added bedroom and bathroom make this the basement the perfect space!
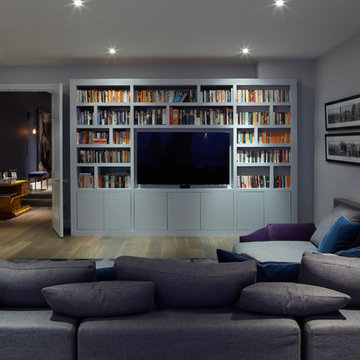
Cheville plank smoked and finished in a metallic oil. The metallic finish reflects the light, so you see different tones at different times of the day, or depending on how the light is hitting it.
The client specified Versailles tile in the reception room, planks in the basement, and clad the staircase in the same wood with a matching nosing. Everything matched perfectly, we offer any design in any colour at Cheville.
Each block is hand finished in a hard wax oil.
Compatible with under floor heating.
Blocks are engineered, tongue and grooved on all 4 sides, supplied pre-finished.
Cheville also finished the bespoke staircase in a matching colour.
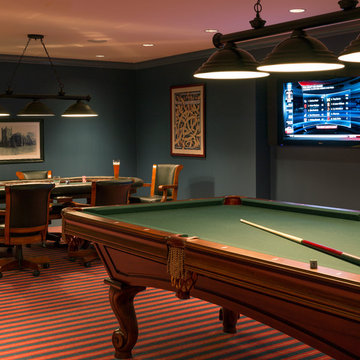
Photography by Richard Mandelkorn
Foto di una taverna chic interrata con pareti verdi, moquette e pavimento multicolore
Foto di una taverna chic interrata con pareti verdi, moquette e pavimento multicolore
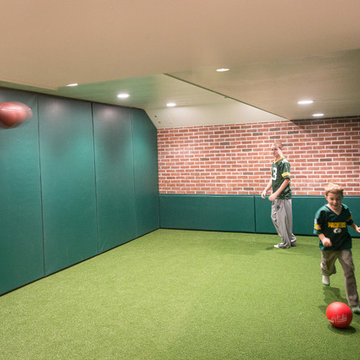
Esempio di una grande taverna moderna interrata con pareti verdi, moquette, nessun camino e pavimento verde

William Kildow
Idee per una taverna minimalista seminterrata con pareti verdi, nessun camino, moquette e pavimento rosa
Idee per una taverna minimalista seminterrata con pareti verdi, nessun camino, moquette e pavimento rosa
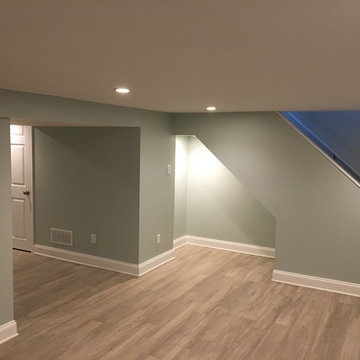
This was once a damp basement that frequently flooded with each rain storm. Two sump pumps were added, along with some landscaping that helped prevent water getting into the basement. Ceramic tile was added to the floor, drywall was added to the walls and ceiling, recessed lighting, and some doors and trim to finish off the space. There was a modern style powder room added, along with some pantry storage and a refrigerator to make this an additional living space. All of the mechanical units have their own closets, that are perfectly accessible, but are no longer an eyesore in this now beautiful space. There is another room added into this basement, with a TV nook was built in between two storage closets, which is the perfect space for the children.
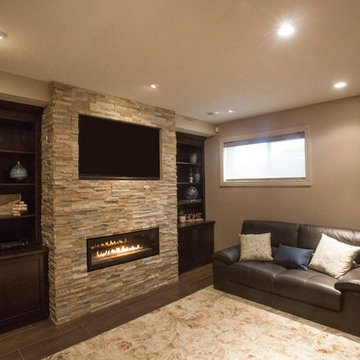
Foto di una taverna tradizionale interrata di medie dimensioni con pareti verdi, pavimento in cemento, cornice del camino in pietra e camino lineare Ribbon
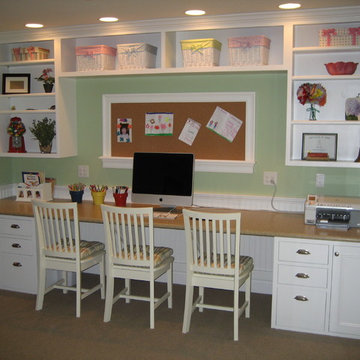
Basement work station for kids
Immagine di una taverna minimal seminterrata di medie dimensioni con pareti verdi e moquette
Immagine di una taverna minimal seminterrata di medie dimensioni con pareti verdi e moquette
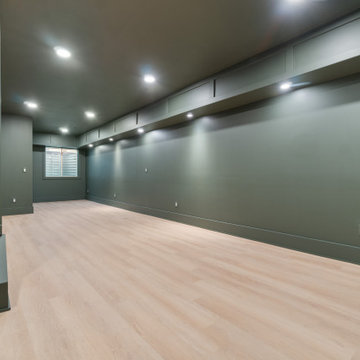
Brind'Amour Design served as Architect of Record on this Modular Home in Pittsburgh PA. This project was a collaboration between Brind'Amour Design, Designer/Developer Module and General Contractor Blockhouse.

Remodeling an existing 1940s basement is a challenging! We started off with reframing and rough-in to open up the living space, to create a new wine cellar room, and bump-out for the new gas fireplace. The drywall was given a Level 5 smooth finish to provide a modern aesthetic. We then installed all the finishes from the brick fireplace and cellar floor, to the built-in cabinets and custom wine cellar racks. This project turned out amazing!
1.072 Foto di taverne con pareti verdi e pareti viola
2
