1.207 Foto di taverne con pareti verdi e pareti rosse
Filtra anche per:
Budget
Ordina per:Popolari oggi
101 - 120 di 1.207 foto
1 di 3

Remodeling an existing 1940s basement is a challenging! We started off with reframing and rough-in to open up the living space, to create a new wine cellar room, and bump-out for the new gas fireplace. The drywall was given a Level 5 smooth finish to provide a modern aesthetic. We then installed all the finishes from the brick fireplace and cellar floor, to the built-in cabinets and custom wine cellar racks. This project turned out amazing!
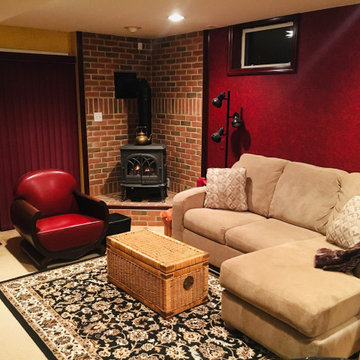
Idee per una taverna classica di medie dimensioni con sbocco, home theatre, pareti rosse, moquette, camino ad angolo, cornice del camino in mattoni e pavimento beige
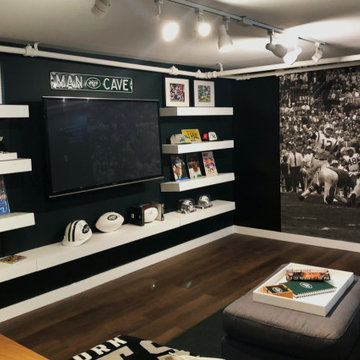
As seen on CBS's Jet Life, designed by Kenia Lama Marta Deptula, and Ashley Berdan, the designers teamed up with the NY Jets to design a fancave makeover for one lucky fan!

Foto di una piccola taverna contemporanea seminterrata con pareti verdi, moquette, camino classico, cornice del camino in mattoni e pavimento grigio
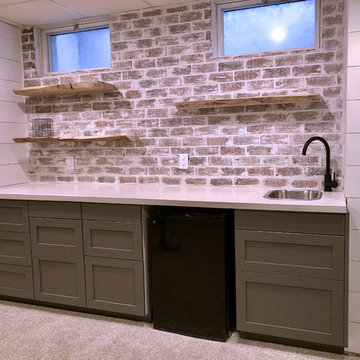
Basement Mini Bar. Gray Shaker Doors from Scherr's Cabinet & Doors on IKEA SEKTION cabinet boxes. Small Sink, Mini Fridge, Red Brick backsplash, Floating Shelves with live edges.
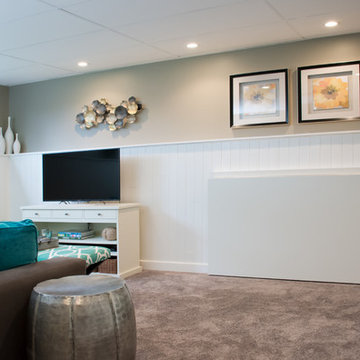
Basement renovation: This is a multi-pupose room having a home office, TV area, craft/wrapping station, and storage. This view shows the craft table that is hung on the wall in the lowered position to keep the space open.
The pine paneling was painted a creamy white to keep the space bright and current looking.
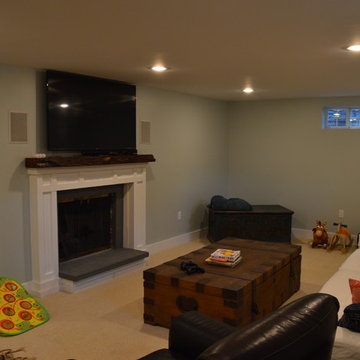
Idee per una taverna minimalista interrata di medie dimensioni con moquette, camino classico e pareti verdi
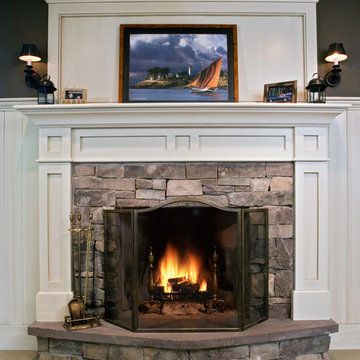
Wood burning fireplace in the basement
Scott Bergmann Photography
Esempio di una taverna classica di medie dimensioni con sbocco, pareti verdi, moquette, camino classico e cornice del camino in pietra
Esempio di una taverna classica di medie dimensioni con sbocco, pareti verdi, moquette, camino classico e cornice del camino in pietra
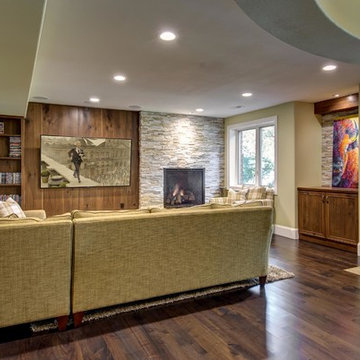
©Finished Basement Company
Immagine di una grande taverna classica con sbocco, pareti verdi, pavimento in legno massello medio, camino classico, cornice del camino in pietra e pavimento marrone
Immagine di una grande taverna classica con sbocco, pareti verdi, pavimento in legno massello medio, camino classico, cornice del camino in pietra e pavimento marrone
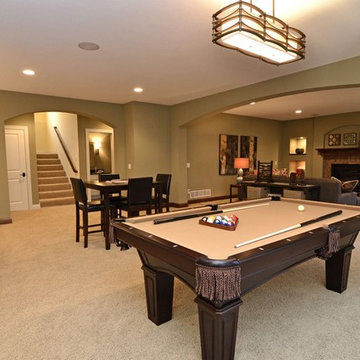
Immagine di una taverna classica interrata con pareti verdi, moquette e camino classico
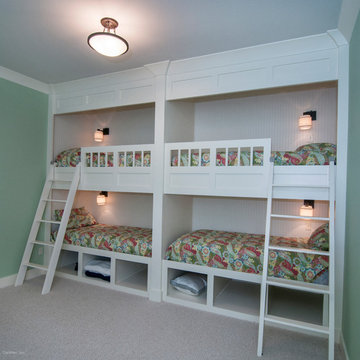
A generous recreation room and guest suite comprise the lower level, and a large bonus room provides ample space for future use.
G. Frank Hart Photography: http://www.gfrankhartphoto.com/
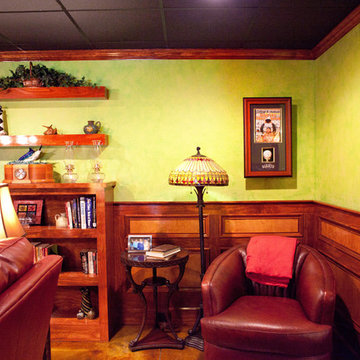
Free Bird Photography
Esempio di una grande taverna bohémian con pareti verdi, parquet scuro, camino classico e cornice del camino in pietra
Esempio di una grande taverna bohémian con pareti verdi, parquet scuro, camino classico e cornice del camino in pietra
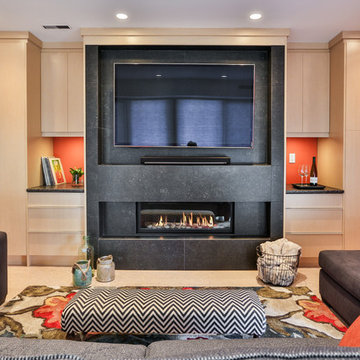
Basement recreation room with plenty of storage and a home office.
Foto di una taverna contemporanea di medie dimensioni con pareti rosse, camino lineare Ribbon e cornice del camino in pietra
Foto di una taverna contemporanea di medie dimensioni con pareti rosse, camino lineare Ribbon e cornice del camino in pietra
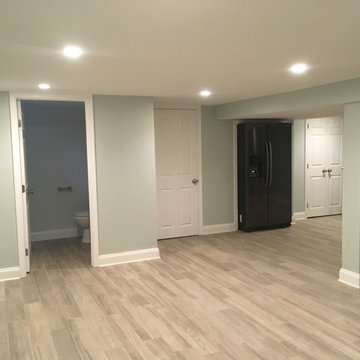
This was once a damp basement that frequently flooded with each rain storm. Two sump pumps were added, along with some landscaping that helped prevent water getting into the basement. Ceramic tile was added to the floor, drywall was added to the walls and ceiling, recessed lighting, and some doors and trim to finish off the space. There was a modern style powder room added, along with some pantry storage and a refrigerator to make this an additional living space. All of the mechanical units have their own closets, that are perfectly accessible, but are no longer an eyesore in this now beautiful space. There is another room added into this basement, with a TV nook was built in between two storage closets, which is the perfect space for the children.
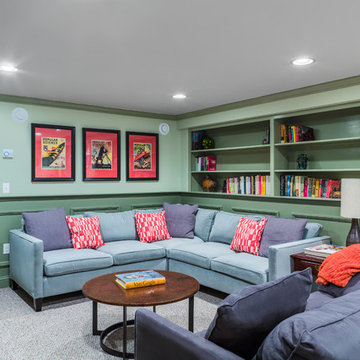
Photo Credits: Greg Perko Photography
Ispirazione per una grande taverna chic seminterrata con pareti verdi, moquette e nessun camino
Ispirazione per una grande taverna chic seminterrata con pareti verdi, moquette e nessun camino
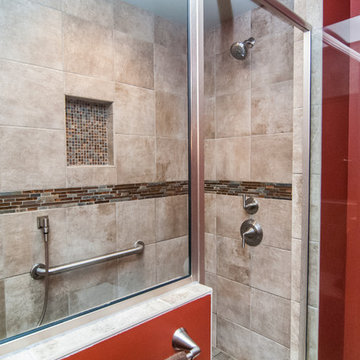
Immagine di una taverna tradizionale interrata con pareti rosse, pavimento in ardesia e pavimento grigio
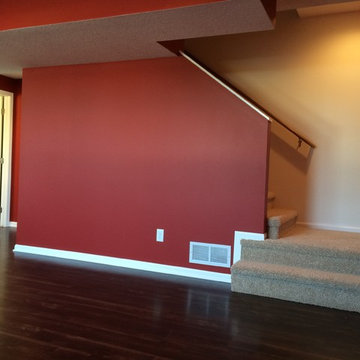
Idee per una grande taverna classica seminterrata con pareti rosse, parquet scuro e nessun camino
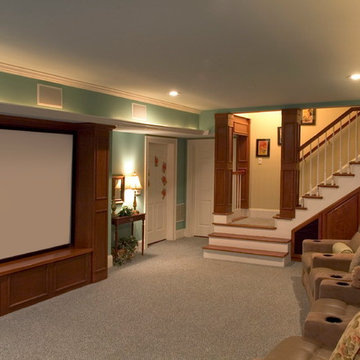
Atlanta Custom Builder, Quality Homes Built with Traditional Values
Location: 12850 Highway 9
Suite 600-314
Alpharetta, GA 30004
Immagine di una grande taverna country con sbocco, pareti verdi, moquette e nessun camino
Immagine di una grande taverna country con sbocco, pareti verdi, moquette e nessun camino
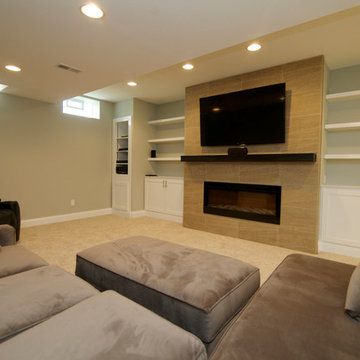
Ispirazione per un'ampia taverna moderna con sbocco, pareti verdi e camino lineare Ribbon
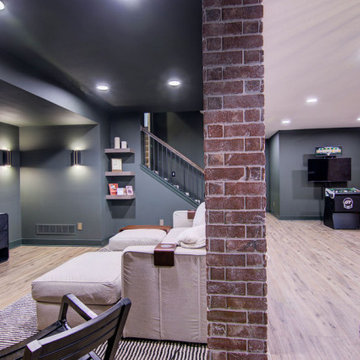
Our clients wanted a speakeasy vibe for their basement as they love to entertain. We achieved this look/feel with the dark moody paint color matched with the brick accent tile and beams. The clients have a big family, love to host and also have friends and family from out of town! The guest bedroom and bathroom was also a must for this space - they wanted their family and friends to have a beautiful and comforting stay with everything they would need! With the bathroom we did the shower with beautiful white subway tile. The fun LED mirror makes a statement with the custom vanity and fixtures that give it a pop. We installed the laundry machine and dryer in this space as well with some floating shelves. There is a booth seating and lounge area plus the seating at the bar area that gives this basement plenty of space to gather, eat, play games or cozy up! The home bar is great for any gathering and the added bedroom and bathroom make this the basement the perfect space!
1.207 Foto di taverne con pareti verdi e pareti rosse
6