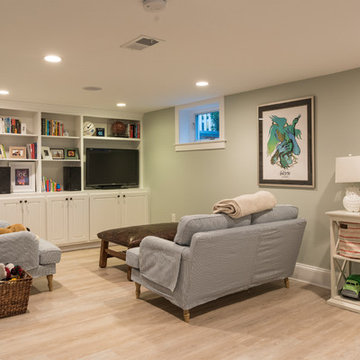1.290 Foto di taverne con pareti nere e pareti verdi
Filtra anche per:
Budget
Ordina per:Popolari oggi
161 - 180 di 1.290 foto
1 di 3
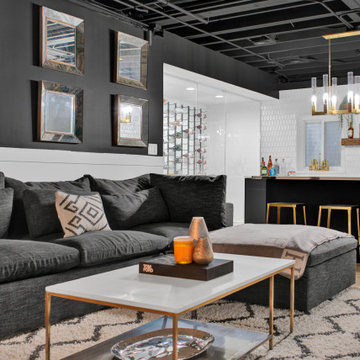
In this Basement, we created a place to relax, entertain, and ultimately create memories in this glam, elegant, with a rustic twist vibe space. The Cambria Luxury Series countertop makes a statement and sets the tone. A white background intersected with bold, translucent black and charcoal veins with muted light gray spatter and cross veins dispersed throughout. We created three intimate areas to entertain without feeling separated as a whole.

With a custom upholstered banquette in a rich green fabric surrounded by geometric trellis pattern millwork, this spot is perfect for gathering with family or friends. With a peak of Schumacher wallpaper on the ceiling, lights by Circa Lighting and family heirloom taxidermy, this space is full of sophistication and interest.
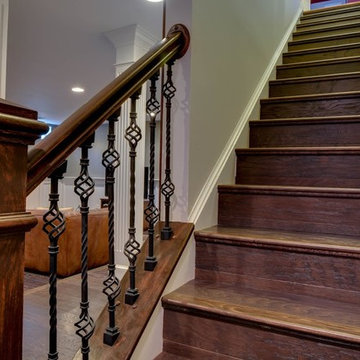
Foto di un'ampia taverna tradizionale con sbocco, pareti verdi, parquet scuro, nessun camino e pavimento marrone
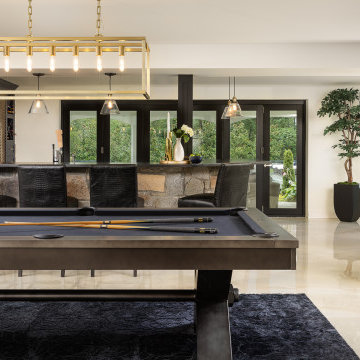
Chic. Moody. Sexy. These are just a few of the words that come to mind when I think about the W Hotel in downtown Bellevue, WA. When my client came to me with this as inspiration for her Basement makeover, I couldn’t wait to get started on the transformation. Everything from the poured concrete floors to mimic Carrera marble, to the remodeled bar area, and the custom designed billiard table to match the custom furnishings is just so luxe! Tourmaline velvet, embossed leather, and lacquered walls adds texture and depth to this multi-functional living space.
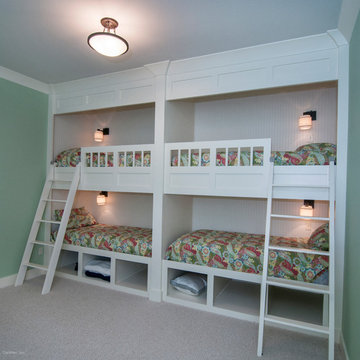
A generous recreation room and guest suite comprise the lower level, and a large bonus room provides ample space for future use.
G. Frank Hart Photography: http://www.gfrankhartphoto.com/
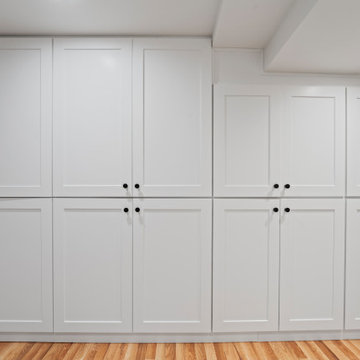
Remodeling an existing 1940s basement is a challenging! We started off with reframing and rough-in to open up the living space, to create a new wine cellar room, and bump-out for the new gas fireplace. The drywall was given a Level 5 smooth finish to provide a modern aesthetic. We then installed all the finishes from the brick fireplace and cellar floor, to the built-in cabinets and custom wine cellar racks. This project turned out amazing!
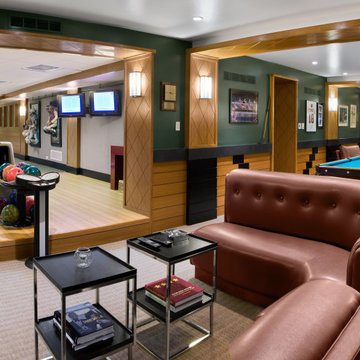
Ispirazione per una taverna chic interrata con pareti verdi, moquette, nessun camino, pavimento bianco, boiserie e pareti in legno
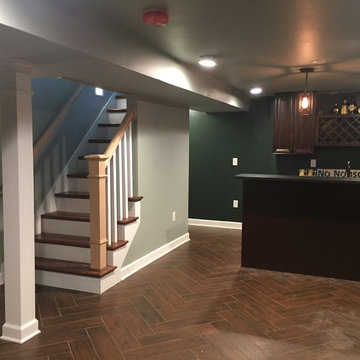
Vintage home in "the village" expanded the living space by finishing off the lower level. Mechanicals and laundry had to be relocated to the remaining unfinished area. New windows replaced the old, Full bathroom was added as well. See additional photos.

Foto di una taverna classica interrata di medie dimensioni con pareti verdi, cornice del camino in pietra, pavimento in cemento e camino lineare Ribbon

Lower Level Living/Media Area features white oak walls, custom, reclaimed limestone fireplace surround, and media wall - Scandinavian Modern Interior - Indianapolis, IN - Trader's Point - Architect: HAUS | Architecture For Modern Lifestyles - Construction Manager: WERK | Building Modern - Christopher Short + Paul Reynolds - Photo: HAUS | Architecture - Photo: Premier Luxury Electronic Lifestyles
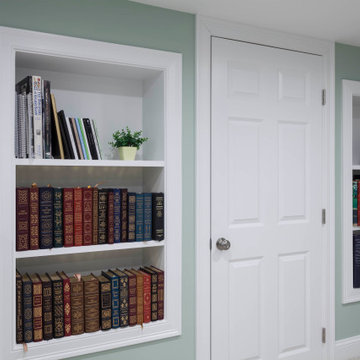
Newly Finished Basement With Brick Fireplace and Space For Seating
Esempio di una grande taverna tradizionale con pareti verdi, moquette, camino classico, cornice del camino in mattoni e pavimento grigio
Esempio di una grande taverna tradizionale con pareti verdi, moquette, camino classico, cornice del camino in mattoni e pavimento grigio
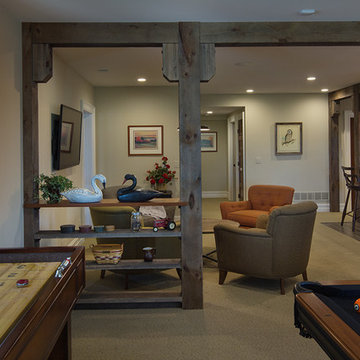
Basement retreat for entertaining complete with bar and wine cellar. Exercise room to the left trough the window.
Immagine di una grande taverna country con sbocco, pareti verdi, moquette e nessun camino
Immagine di una grande taverna country con sbocco, pareti verdi, moquette e nessun camino
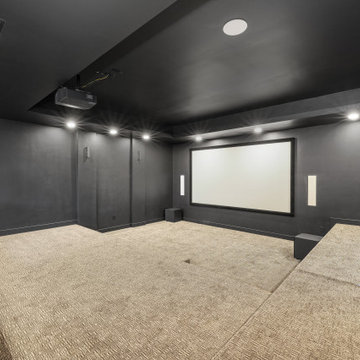
Immagine di una taverna chic interrata di medie dimensioni con home theatre, pareti nere, moquette e pavimento grigio
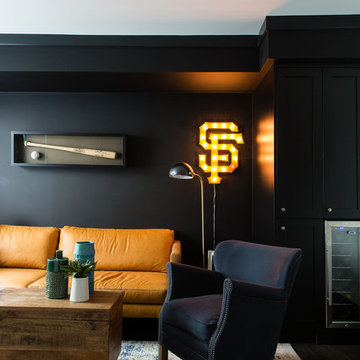
We converted an under utilized basement storage room into the ultimate man cave complete with sports memorbelia and a beer fridge in the corner.
Photo Credit: Meghan Caudill
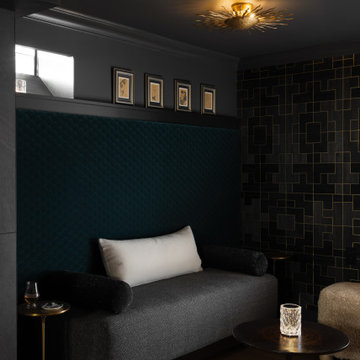
Esempio di una piccola taverna design interrata con angolo bar, pareti nere, pavimento in vinile, camino classico, cornice del camino in pietra, pavimento marrone e carta da parati
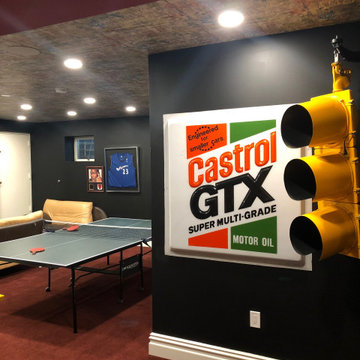
Idee per una grande taverna minimal seminterrata con pareti nere, moquette e pavimento rosso
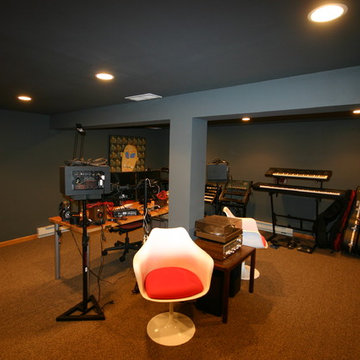
Basement Living Room After
Immagine di una taverna contemporanea interrata di medie dimensioni con pareti nere, moquette, camino classico e cornice del camino in mattoni
Immagine di una taverna contemporanea interrata di medie dimensioni con pareti nere, moquette, camino classico e cornice del camino in mattoni
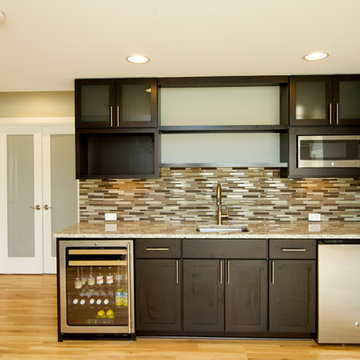
Immagine di un'ampia taverna minimalista con sbocco, pareti verdi e pavimento in legno massello medio
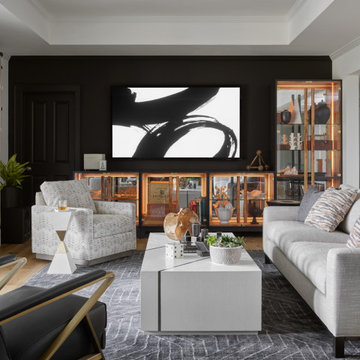
Immagine di una grande taverna chic con sbocco, home theatre, pareti nere, parquet chiaro, pavimento beige, soffitto ribassato e carta da parati
1.290 Foto di taverne con pareti nere e pareti verdi
9
