10.060 Foto di taverne con pareti nere e pareti grigie
Filtra anche per:
Budget
Ordina per:Popolari oggi
161 - 180 di 10.060 foto
1 di 3
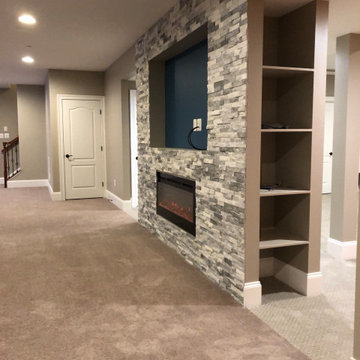
Ispirazione per una grande taverna minimalista seminterrata con pareti grigie, moquette, camino lineare Ribbon, cornice del camino in pietra e pavimento beige

The basement is designed for the men of the house, utilizing a cooler colour palette and offer a masculine experience. It is completed with a bar, recreation room, and a large seating area.
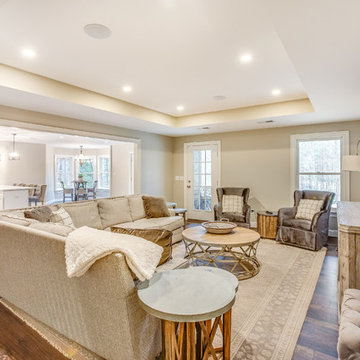
Multi-Purpose Basement
By removing the drop-ceiling, creating a large cased opening between rooms, and adding lots of recessed lighting this basement once over run by kids has become an adult haven for weekend parties and family get togethers.
Quartz Countertops
Subway Tile Backsplash
LVP Flooring
205 Photography
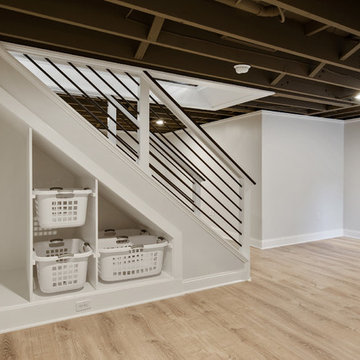
Immagine di una taverna tradizionale interrata di medie dimensioni con pareti grigie, pavimento beige e pavimento in vinile

Cynthia Lynn
Esempio di una grande taverna chic seminterrata con pareti grigie, parquet scuro, nessun camino e pavimento marrone
Esempio di una grande taverna chic seminterrata con pareti grigie, parquet scuro, nessun camino e pavimento marrone
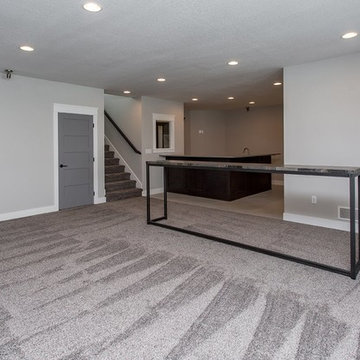
Immagine di una grande taverna tradizionale con sbocco, pareti grigie, moquette, nessun camino e pavimento grigio

Glass front cabinetry and custom wine racks create plenty of storage for barware and libations.
Photo credit: Perko Photography
Ispirazione per un'ampia taverna tradizionale seminterrata con pareti grigie, pavimento in gres porcellanato, nessun camino e pavimento marrone
Ispirazione per un'ampia taverna tradizionale seminterrata con pareti grigie, pavimento in gres porcellanato, nessun camino e pavimento marrone
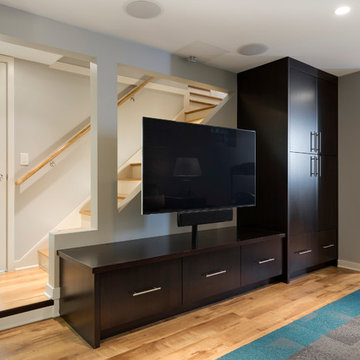
Our client was looking for a light, bright basement in her 1940's home. She wanted a space to retreat on hot summer days as well as a multi-purpose space for working out, guests to sleep and watch movies with friends. The basement had never been finished and was previously a dark and dingy space to do laundry or to store items.
The contractor cut out much of the existing slab to lower the basement by 5" in the entertainment area so that it felt more comfortable. We wanted to make sure that light from the small window and ceiling lighting would travel throughout the space via frosted glass doors, open stairway, light toned floors and enameled wood work.
Photography by Spacecrafting Photography Inc.
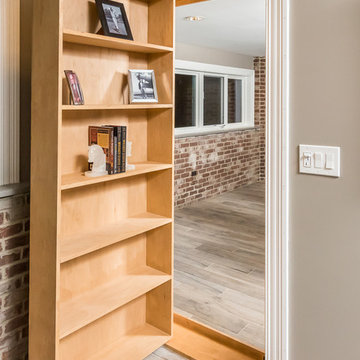
Immagine di una grande taverna industriale seminterrata con pareti grigie, pavimento in legno massello medio, nessun camino e pavimento marrone
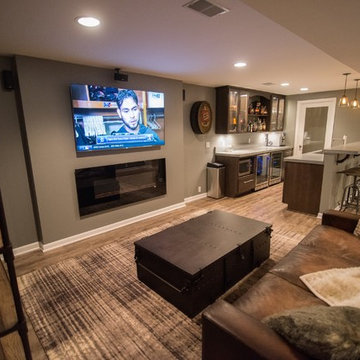
Flooring: Encore Longview Pine
Cabinets: Riverwood Bryant Maple
Countertop: Concrete Countertop
Ispirazione per una taverna rustica interrata di medie dimensioni con pareti grigie, pavimento in vinile, pavimento marrone e camino lineare Ribbon
Ispirazione per una taverna rustica interrata di medie dimensioni con pareti grigie, pavimento in vinile, pavimento marrone e camino lineare Ribbon
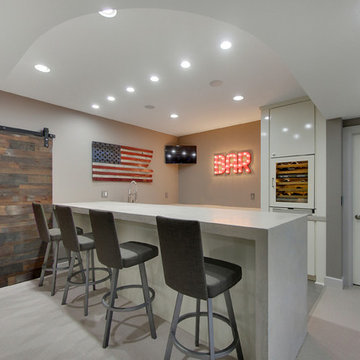
Spacecrafting
Immagine di una taverna contemporanea interrata di medie dimensioni con pareti grigie, moquette, nessun camino e angolo bar
Immagine di una taverna contemporanea interrata di medie dimensioni con pareti grigie, moquette, nessun camino e angolo bar
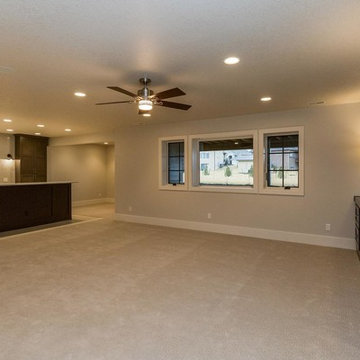
Immagine di una grande taverna chic seminterrata con pareti grigie, moquette e nessun camino

Photo: Mars Photo and Design © 2017 Houzz. Underneath the basement stairs is the perfect spot for a custom designed and built bed that has lots of storage. The unique stair railing was custom built and adds interest in the basement remodel done by Meadowlark Design + Build.
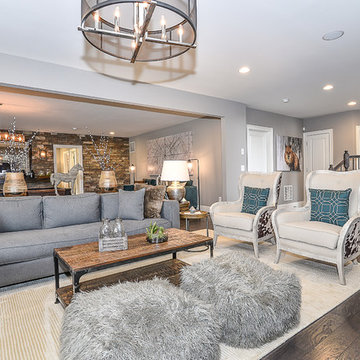
Immagine di una taverna classica di medie dimensioni con sbocco, pareti grigie e parquet scuro
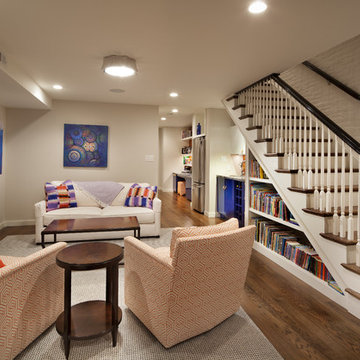
Foto di una taverna boho chic interrata di medie dimensioni con pareti grigie, nessun camino e parquet scuro

Ispirazione per un'ampia taverna chic seminterrata con pareti grigie, pavimento in legno massello medio, camino classico, cornice del camino in mattoni, pavimento marrone e sala giochi
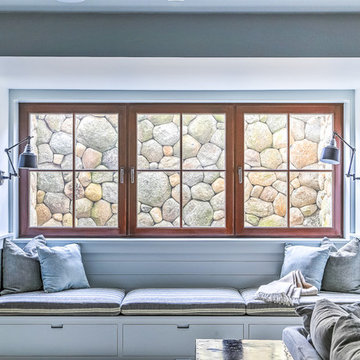
In the basement living area, we were required by code to provide an egress window well to allow the occupants to escape the building in the event of an emergency. We solved this need by creating a built-in window seat, which features the beautiful stone work of the retaining wall outside. Who says that subterranean needs to be without natural light and beauty?
Photo: Amy Nowak-Palmerini

Interior Design, Interior Architecture, Construction Administration, Custom Millwork & Furniture Design by Chango & Co.
Photography by Jacob Snavely
Ispirazione per un'ampia taverna tradizionale interrata con pareti grigie, parquet scuro, camino lineare Ribbon e cornice del camino in metallo
Ispirazione per un'ampia taverna tradizionale interrata con pareti grigie, parquet scuro, camino lineare Ribbon e cornice del camino in metallo
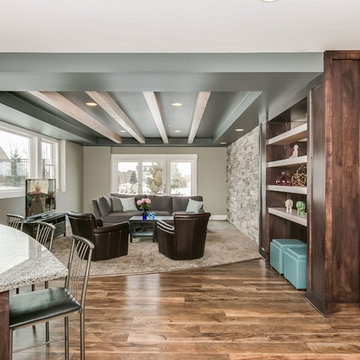
©Finished Basement Company
Foto di un'ampia taverna design seminterrata con pareti grigie, pavimento in legno massello medio, nessun camino e pavimento marrone
Foto di un'ampia taverna design seminterrata con pareti grigie, pavimento in legno massello medio, nessun camino e pavimento marrone

Originally the client wanted to put the TV on one wall and the awesome fireplace on another AND have lots of seating for guests. We made the TV/Fireplace a focal point and put the biggest sectional we could in there.
Photo: Matt Kocourek
10.060 Foto di taverne con pareti nere e pareti grigie
9