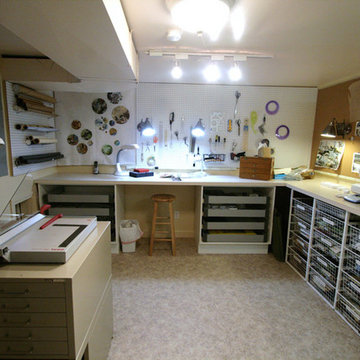1.637 Foto di taverne con pareti marroni e pareti gialle
Filtra anche per:
Budget
Ordina per:Popolari oggi
81 - 100 di 1.637 foto
1 di 3
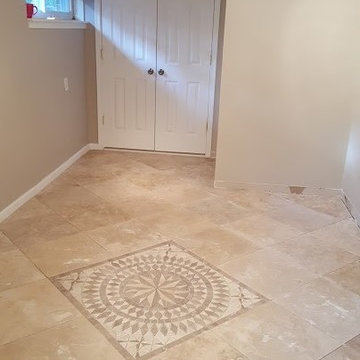
Esempio di una taverna chic di medie dimensioni con pareti marroni, pavimento con piastrelle in ceramica e nessun camino
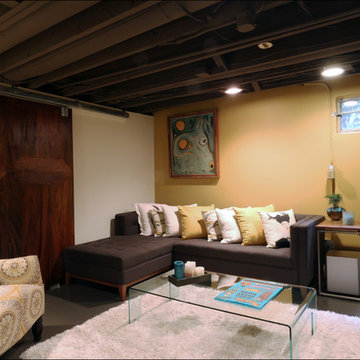
The charming artwork on the wall covers an unsightly coal bin, helping this basement family room feel polished and stylish. Sprying out the existing ceiling in a uniform dark color and polishing the existing concrete floors maximize the ceiling height. Design by Kristyn Bester. Photo by Photo Art Portraits
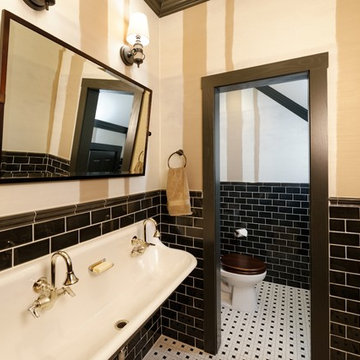
Jason Miller, Pixelate, LTD
Ispirazione per una grande taverna country seminterrata con pareti marroni, moquette, camino classico, cornice del camino in pietra e pavimento beige
Ispirazione per una grande taverna country seminterrata con pareti marroni, moquette, camino classico, cornice del camino in pietra e pavimento beige
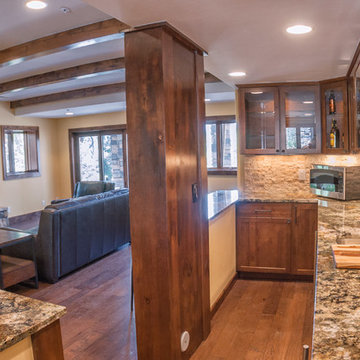
Great room with entertainment area with custom entertainment center built in with stained and lacquered knotty alder wood cabinetry below, shelves above and thin rock accents; walk behind wet bar, ‘La Cantina’ brand 3- panel folding doors to future, outdoor, swimming pool area, (5) ‘Craftsman’ style, knotty alder, custom stained and lacquered knotty alder ‘beamed’ ceiling , gas fireplace with full height stone hearth, surround and knotty alder mantle, wine cellar, and under stair closet; bedroom with walk-in closet, 5-piece bathroom, (2) unfinished storage rooms and unfinished mechanical room; (2) new fixed glass windows purchased and installed; (1) new active bedroom window purchased and installed; Photo: Andrew J Hathaway, Brothers Construction
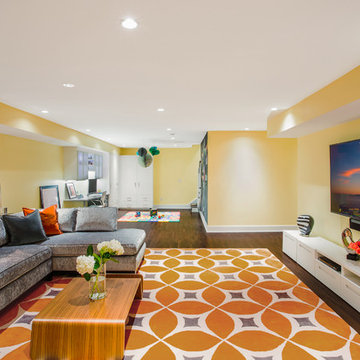
Ispirazione per una grande taverna contemporanea interrata con pareti gialle, pavimento in legno massello medio e nessun camino
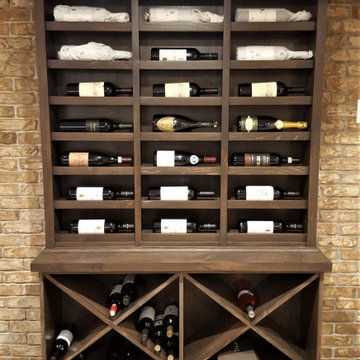
Foto di una taverna stile rurale interrata di medie dimensioni con pareti marroni, pavimento in laminato e pavimento marrone
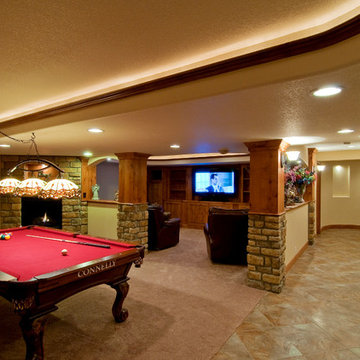
Pool room offers a great view of the Entertainment center, bar and fireplace in this rustic basement.
Immagine di un'ampia taverna rustica con pareti gialle, moquette, camino classico, cornice del camino in pietra e sbocco
Immagine di un'ampia taverna rustica con pareti gialle, moquette, camino classico, cornice del camino in pietra e sbocco
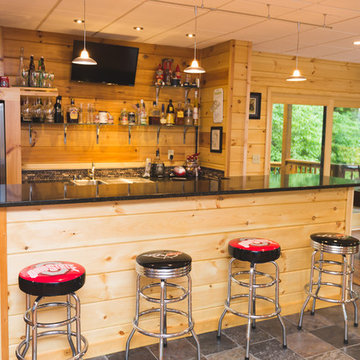
Creative Push
Idee per una grande taverna rustica con sbocco, pavimento in ardesia e pareti marroni
Idee per una grande taverna rustica con sbocco, pavimento in ardesia e pareti marroni
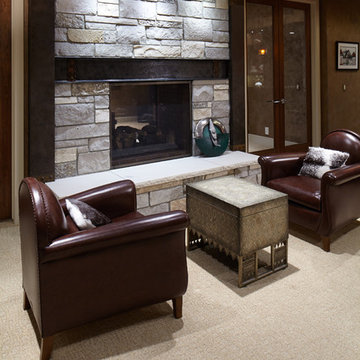
Jeffrey Bebee Photography
Esempio di una grande taverna tradizionale seminterrata con pareti marroni, moquette, camino bifacciale e cornice del camino in pietra
Esempio di una grande taverna tradizionale seminterrata con pareti marroni, moquette, camino bifacciale e cornice del camino in pietra
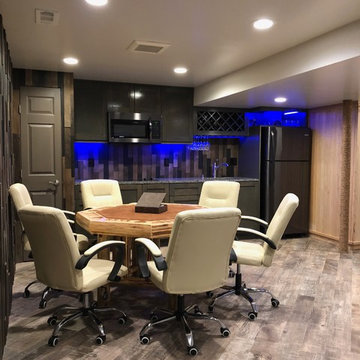
Esempio di una taverna stile rurale interrata di medie dimensioni con pareti marroni, pavimento in gres porcellanato, nessun camino e pavimento grigio
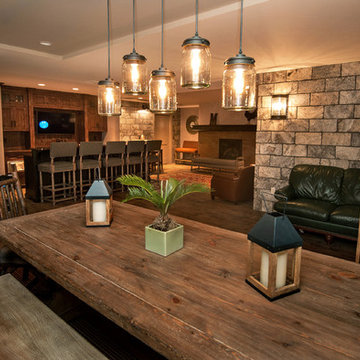
Robin Denoma
Immagine di una taverna rustica di medie dimensioni con sbocco, pavimento in gres porcellanato, camino classico, pareti marroni e pavimento marrone
Immagine di una taverna rustica di medie dimensioni con sbocco, pavimento in gres porcellanato, camino classico, pareti marroni e pavimento marrone
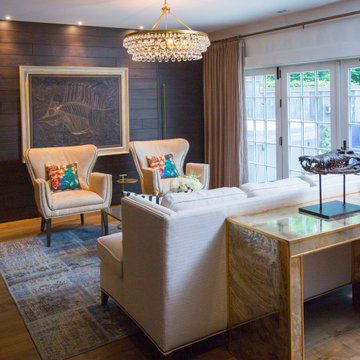
Hair-on-hide upholstered chairs with Christian Lacroix pillows and a patchwork vintage rug make for a chic yet comfortable space to entertain in this lower level walkout.
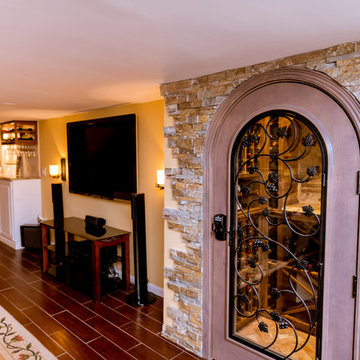
Wine Closet and Dry Bar in Basement
Ispirazione per una taverna design interrata di medie dimensioni con pareti gialle
Ispirazione per una taverna design interrata di medie dimensioni con pareti gialle
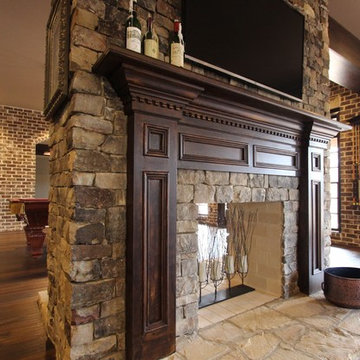
Esempio di un'ampia taverna classica con sbocco, pareti marroni, camino bifacciale, cornice del camino in pietra e parquet scuro
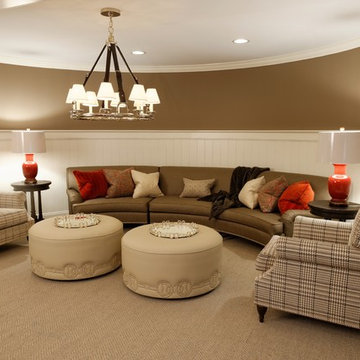
Jason Miller, Pixelate, LTD
Ispirazione per una grande taverna country seminterrata con pareti marroni, moquette, camino classico, cornice del camino in pietra e pavimento beige
Ispirazione per una grande taverna country seminterrata con pareti marroni, moquette, camino classico, cornice del camino in pietra e pavimento beige
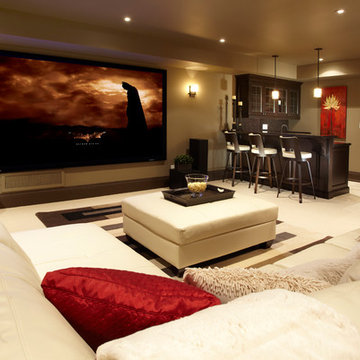
A basement theatre area with a home bar.
Ispirazione per una grande taverna classica interrata con pareti marroni
Ispirazione per una grande taverna classica interrata con pareti marroni

This West Lafayette "Purdue fan" decided to turn his dark and dreary unused basement into a sports fan's dream. Highlights of the space include a custom floating walnut butcher block bench, a bar area with back lighting and frosted cabinet doors, a cool gas industrial fireplace with stacked stone, two wine and beverage refrigerators and a beautiful custom-built wood and metal stair case.
Dave Mason, isphotographic
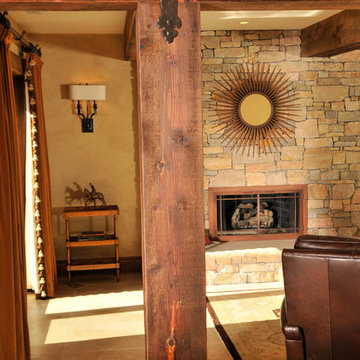
Bryan Burris Photography
Foto di una taverna rustica con camino classico, cornice del camino in pietra, sbocco e pareti gialle
Foto di una taverna rustica con camino classico, cornice del camino in pietra, sbocco e pareti gialle
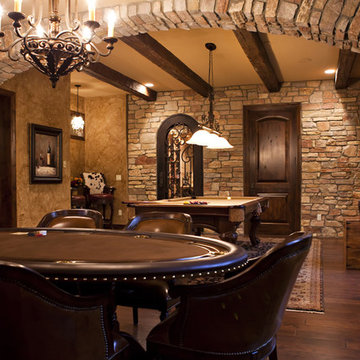
Photo by Melanie Reyes
Rustic lower level, with stone arches defining spaces. This photo shows the billiards area and the wine cellar. Engineered dark wood floors and warm rugs add beauty and warmth making this feel integrated into the rest of the house.
1.637 Foto di taverne con pareti marroni e pareti gialle
5
