1.109 Foto di taverne con pareti marroni e pareti arancioni
Filtra anche per:
Budget
Ordina per:Popolari oggi
41 - 60 di 1.109 foto
1 di 3

Our in-house design staff took this unfinished basement from sparse to stylish speak-easy complete with a fireplace, wine & bourbon bar and custom humidor.
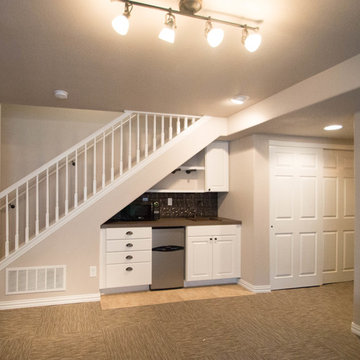
Foto di una piccola taverna chic interrata con pareti marroni, moquette e nessun camino
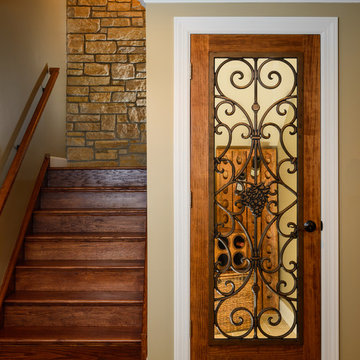
Esempio di una taverna classica seminterrata di medie dimensioni con pareti marroni, moquette, camino classico e cornice del camino in pietra
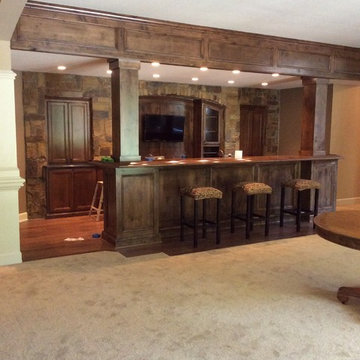
JL
Immagine di una taverna chic di medie dimensioni con pareti marroni, moquette e nessun camino
Immagine di una taverna chic di medie dimensioni con pareti marroni, moquette e nessun camino
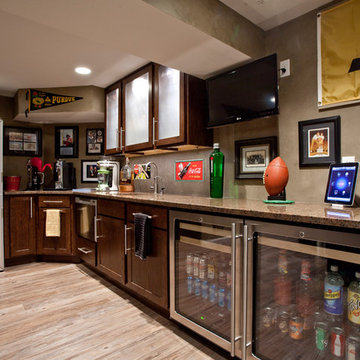
This West Lafayette "Purdue fan" decided to turn his dark and dreary unused basement into a sports fan's dream. Highlights of the space include a custom floating walnut butcher block bench, a bar area with back lighting and frosted cabinet doors, a cool gas industrial fireplace with stacked stone, two wine and beverage refrigerators and a beautiful custom-built wood and metal stair case.
Dave Mason, isphotographic
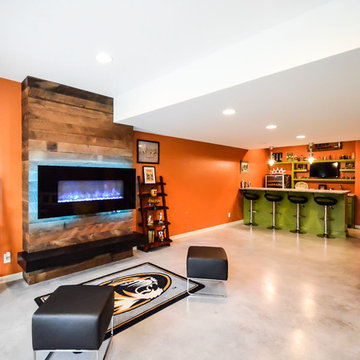
Foto di una taverna moderna di medie dimensioni con sbocco, pareti arancioni, pavimento in cemento e camino lineare Ribbon
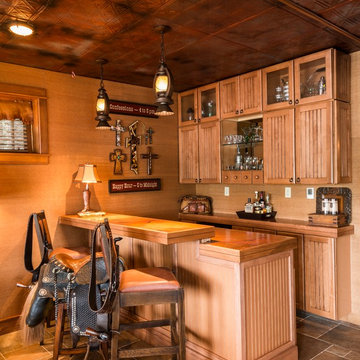
Interior designer Scott Dean's home on Sun Valley Lake
Foto di una taverna tradizionale di medie dimensioni con pavimento con piastrelle in ceramica, sbocco, pareti arancioni e camino classico
Foto di una taverna tradizionale di medie dimensioni con pavimento con piastrelle in ceramica, sbocco, pareti arancioni e camino classico
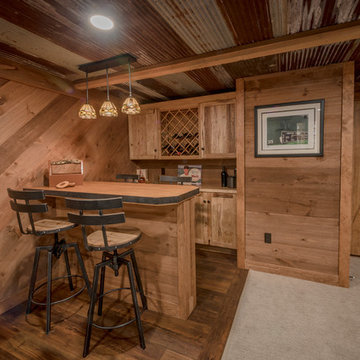
Idee per una grande taverna rustica interrata con pareti marroni, moquette e pavimento beige
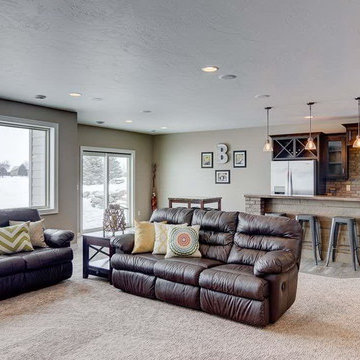
Immagine di una taverna classica di medie dimensioni con sbocco, pareti marroni, moquette, nessun camino e pavimento beige
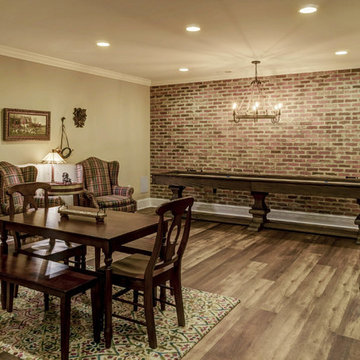
Brick masonry basement accent wall design featuring "Englishpub" thin brick with an over grout mortar technique.
Ispirazione per una piccola taverna rustica interrata con pareti marroni
Ispirazione per una piccola taverna rustica interrata con pareti marroni

For this job, we finished an completely unfinished basement space to include a theatre room with 120" screen wall & rough-in for a future bar, barn door detail to the family living area with stacked stone 50" modern gas fireplace, a home-office, a bedroom and a full basement bathroom.
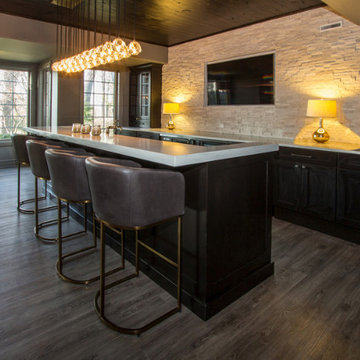
Entire House Remodel > Basement Bar ... with custom cabinets, luxury vinyl tile, island sink, pendant lighting, panel ceiling and quartz countertops.
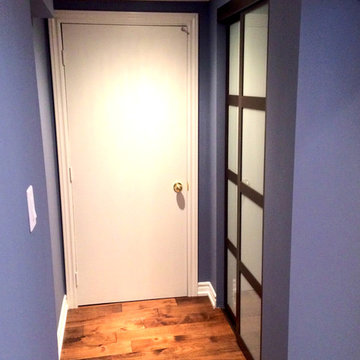
Review our new Basement renovation project. View the finish we delivered to the basement
Idee per una piccola taverna tradizionale interrata con pareti marroni, parquet chiaro e nessun camino
Idee per una piccola taverna tradizionale interrata con pareti marroni, parquet chiaro e nessun camino
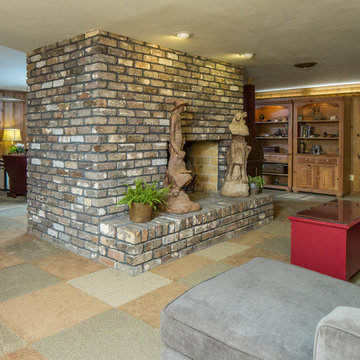
Tommy Daspit Photographer
Idee per una grande taverna minimalista interrata con pareti marroni, moquette, camino classico e cornice del camino in mattoni
Idee per una grande taverna minimalista interrata con pareti marroni, moquette, camino classico e cornice del camino in mattoni
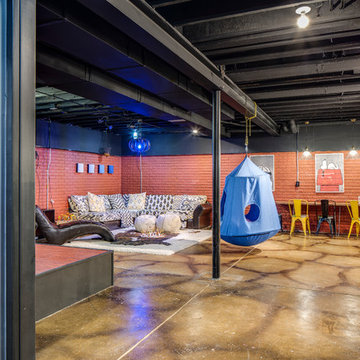
LUXUDIO
Idee per una grande taverna minimalista interrata con pareti marroni e pavimento in cemento
Idee per una grande taverna minimalista interrata con pareti marroni e pavimento in cemento
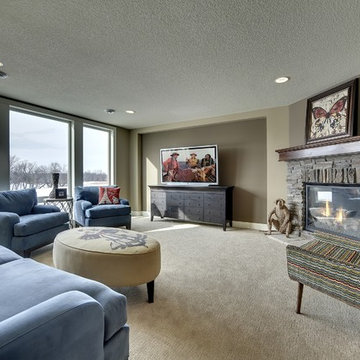
Architectural Designs Exclusive #HousePlan 73358HS is a 5 bed home with a sport court in the finished lower level. It gives you four bedrooms on the second floor and a fifth in the finished lower level. That's where you'll find your indoor sport court as well as a rec space and a bar.
Ready when you are! Where do YOU want to build?
Specs-at-a-glance
5 beds
4.5 baths
4,600+ sq. ft. including sport court
Plans: http://bit.ly/73358hs
#readywhenyouare
#houseplan
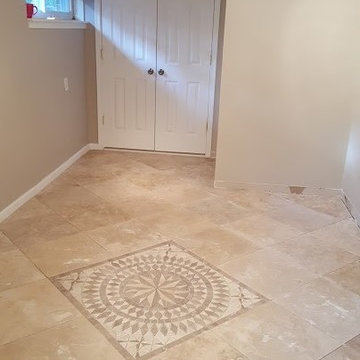
Esempio di una taverna chic di medie dimensioni con pareti marroni, pavimento con piastrelle in ceramica e nessun camino
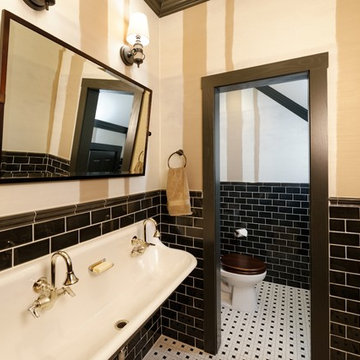
Jason Miller, Pixelate, LTD
Ispirazione per una grande taverna country seminterrata con pareti marroni, moquette, camino classico, cornice del camino in pietra e pavimento beige
Ispirazione per una grande taverna country seminterrata con pareti marroni, moquette, camino classico, cornice del camino in pietra e pavimento beige
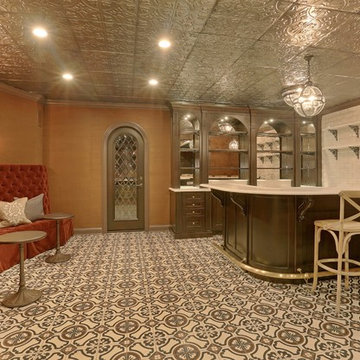
Basement bar with a curved granite bar top and a mirror bar backsplash
Esempio di una grande taverna classica interrata con pareti marroni e pavimento in gres porcellanato
Esempio di una grande taverna classica interrata con pareti marroni e pavimento in gres porcellanato
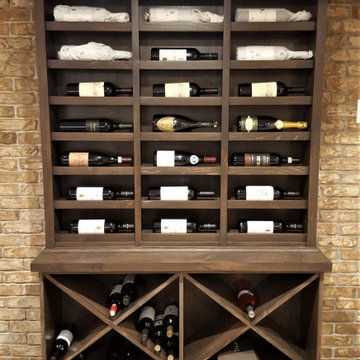
Foto di una taverna stile rurale interrata di medie dimensioni con pareti marroni, pavimento in laminato e pavimento marrone
1.109 Foto di taverne con pareti marroni e pareti arancioni
3