600 Foto di taverne con pareti in perlinato e boiserie
Filtra anche per:
Budget
Ordina per:Popolari oggi
141 - 160 di 600 foto
1 di 3

Elevate Your Basement with a Stylish Modern Bar Area! At Henry's Painting & Contracting, we understand that the basement is more than just a room; it's an opportunity for transformation. Our specialized modern basement bar area design services combine contemporary style with functionality. From sleek bar furniture and sophisticated lighting to trendy color schemes and creative shelving, we bring the latest in bar aesthetics to your basement. With a focus on customization and modern elegance, our team ensures your basement bar area becomes a hotspot for entertainment, relaxation, and gatherings. Experience the art of modern basement design with our professional touch, where every detail adds to the allure of your space.
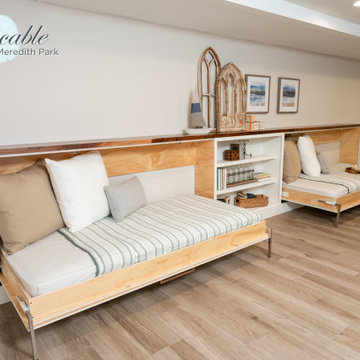
This gaming area in the basement doubles as a guest space with custom murphy bed pull downs. When the murphy beds are up they blend into the custom white wainscoting in the space and serve as a "drink shelf" for entertaining.
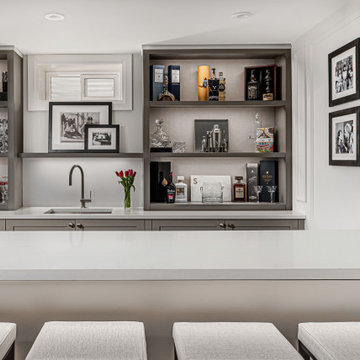
Hollywood Haven: A place to gather, entertain, and enjoy the classics on the big screen.
This formally unfinished basement has been transformed into a cozy, upscale, family-friendly space with cutting edge technology.
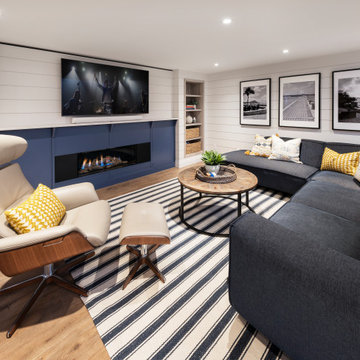
Foto di una taverna costiera interrata con cornice del camino in perlinato e pareti in perlinato
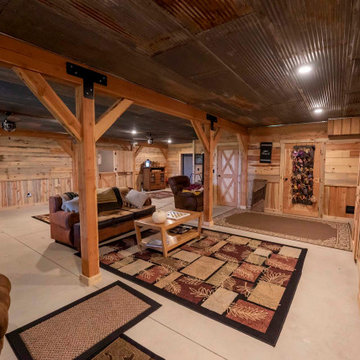
Finished basement in post and beam barn home kit
Esempio di una taverna stile rurale di medie dimensioni con sbocco, pareti marroni, pavimento in cemento, nessun camino, pavimento grigio e pareti in perlinato
Esempio di una taverna stile rurale di medie dimensioni con sbocco, pareti marroni, pavimento in cemento, nessun camino, pavimento grigio e pareti in perlinato
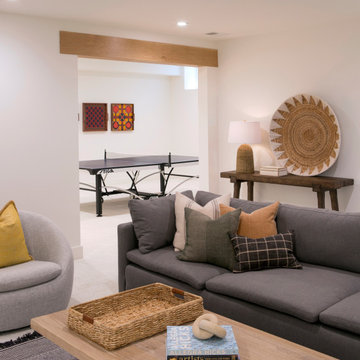
Basement finished to include game room, family room, shiplap wall treatment, sliding barn door and matching beam, new staircase, home gym, locker room and bathroom in addition to wine bar area.
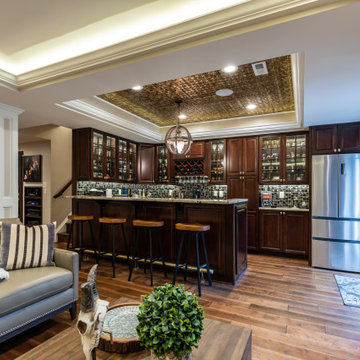
This older couple residing in a golf course community wanted to expand their living space and finish up their unfinished basement for entertainment purposes and more.
Their wish list included: exercise room, full scale movie theater, fireplace area, guest bedroom, full size master bath suite style, full bar area, entertainment and pool table area, and tray ceiling.
After major concrete breaking and running ground plumbing, we used a dead corner of basement near staircase to tuck in bar area.
A dual entrance bathroom from guest bedroom and main entertainment area was placed on far wall to create a large uninterrupted main floor area. A custom barn door for closet gives extra floor space to guest bedroom.
New movie theater room with multi-level seating, sound panel walls, two rows of recliner seating, 120-inch screen, state of art A/V system, custom pattern carpeting, surround sound & in-speakers, custom molding and trim with fluted columns, custom mahogany theater doors.
The bar area includes copper panel ceiling and rope lighting inside tray area, wrapped around cherry cabinets and dark granite top, plenty of stools and decorated with glass backsplash and listed glass cabinets.
The main seating area includes a linear fireplace, covered with floor to ceiling ledger stone and an embedded television above it.
The new exercise room with two French doors, full mirror walls, a couple storage closets, and rubber floors provide a fully equipped home gym.
The unused space under staircase now includes a hidden bookcase for storage and A/V equipment.
New bathroom includes fully equipped body sprays, large corner shower, double vanities, and lots of other amenities.
Carefully selected trim work, crown molding, tray ceiling, wainscoting, wide plank engineered flooring, matching stairs, and railing, makes this basement remodel the jewel of this community.
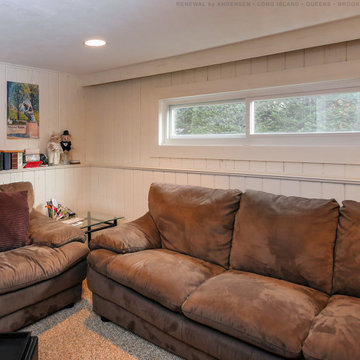
Cozy finished basement with new sliding window we installed. This long and unique window installed again antiqued shiplap walls looks great in this relaxing basement area with low pile carpet and comfortable furniture. Replacing your windows is easy with Renewal by Andersen of Long Island, Queens and Brooklyn.
. . . . . . . . . .
Find out more about getting new windows for your home -- Contact Us Today! 844-245-2799
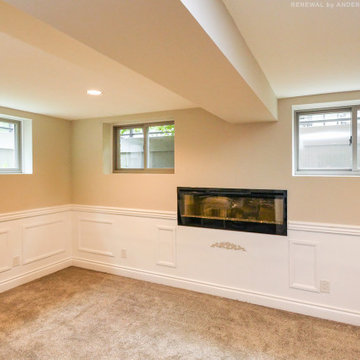
Recently renovated lower level that will serve as a family room looks great with three new sand tone colored sliding windows. These beautiful new windows in a remodeled basement, with wainscoting and built-in fireplace, looks gorgeous and lets in lots of natural light. Get started replacing the windows in your home with Renewal by Andersen of Greater Toronto, serving most of Ontario.
Replacing your windows is just a phone call away -- Contact Us Today! 844-819-3040
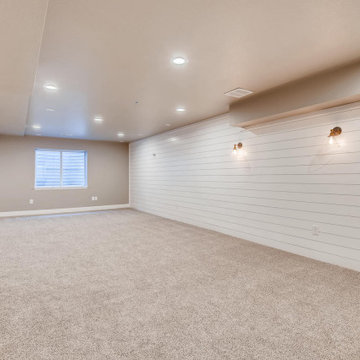
Refreshing Modern Farmhouse design keeps this basement feeling fresh.
Foto di una taverna country seminterrata di medie dimensioni con angolo bar, pareti bianche, moquette, pavimento beige e pareti in perlinato
Foto di una taverna country seminterrata di medie dimensioni con angolo bar, pareti bianche, moquette, pavimento beige e pareti in perlinato
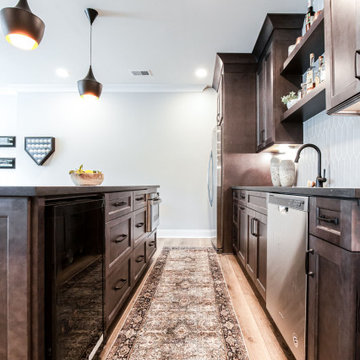
Idee per una grande taverna country con sbocco, sala giochi, pareti grigie, pavimento in vinile, camino classico, cornice del camino in perlinato, pavimento multicolore e boiserie
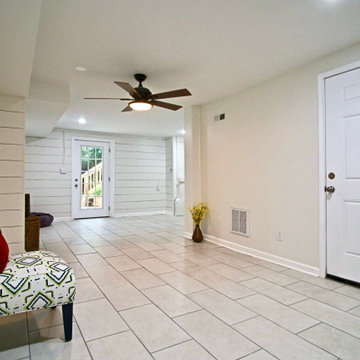
Ispirazione per una grande taverna stile rurale con sbocco, pareti bianche, pavimento con piastrelle in ceramica, nessun camino, pavimento beige e pareti in perlinato
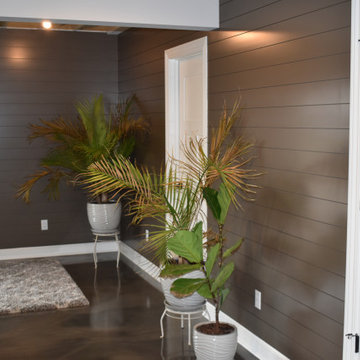
Entire basement finish-out project for new home
Idee per una grande taverna classica con sbocco, sala giochi, pareti multicolore, pavimento in cemento, pavimento multicolore, travi a vista e pareti in perlinato
Idee per una grande taverna classica con sbocco, sala giochi, pareti multicolore, pavimento in cemento, pavimento multicolore, travi a vista e pareti in perlinato
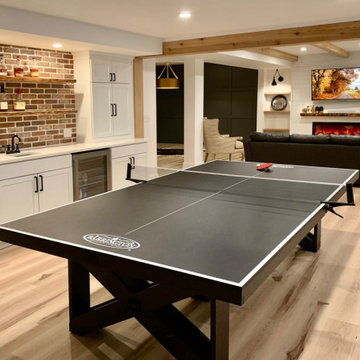
full basement remodel. Modern/craftsmen style.
Foto di una grande taverna stile americano con sbocco, angolo bar, pareti bianche, pavimento in vinile, camino sospeso, cornice del camino in perlinato, pavimento multicolore, travi a vista e boiserie
Foto di una grande taverna stile americano con sbocco, angolo bar, pareti bianche, pavimento in vinile, camino sospeso, cornice del camino in perlinato, pavimento multicolore, travi a vista e boiserie
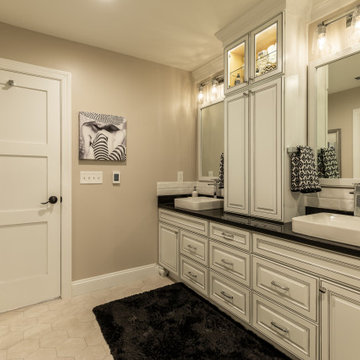
This older couple residing in a golf course community wanted to expand their living space and finish up their unfinished basement for entertainment purposes and more.
Their wish list included: exercise room, full scale movie theater, fireplace area, guest bedroom, full size master bath suite style, full bar area, entertainment and pool table area, and tray ceiling.
After major concrete breaking and running ground plumbing, we used a dead corner of basement near staircase to tuck in bar area.
A dual entrance bathroom from guest bedroom and main entertainment area was placed on far wall to create a large uninterrupted main floor area. A custom barn door for closet gives extra floor space to guest bedroom.
New movie theater room with multi-level seating, sound panel walls, two rows of recliner seating, 120-inch screen, state of art A/V system, custom pattern carpeting, surround sound & in-speakers, custom molding and trim with fluted columns, custom mahogany theater doors.
The bar area includes copper panel ceiling and rope lighting inside tray area, wrapped around cherry cabinets and dark granite top, plenty of stools and decorated with glass backsplash and listed glass cabinets.
The main seating area includes a linear fireplace, covered with floor to ceiling ledger stone and an embedded television above it.
The new exercise room with two French doors, full mirror walls, a couple storage closets, and rubber floors provide a fully equipped home gym.
The unused space under staircase now includes a hidden bookcase for storage and A/V equipment.
New bathroom includes fully equipped body sprays, large corner shower, double vanities, and lots of other amenities.
Carefully selected trim work, crown molding, tray ceiling, wainscoting, wide plank engineered flooring, matching stairs, and railing, makes this basement remodel the jewel of this community.
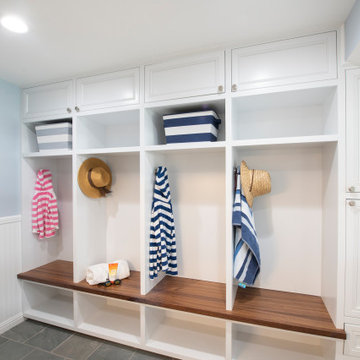
Basement storage area converted to a pool house complete with ample storage, personal lockers to keep your dry things, fridge and counter space for prepping poolside drinks and food. Every nook and cranny was utilized for storage to meet the needs of this growing family. Blue stone floors and Benjamin Moore Iced Slate walls.
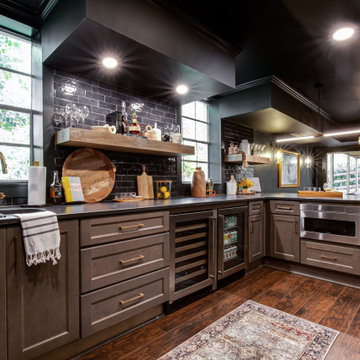
Esempio di una grande taverna contemporanea con sbocco, angolo bar, pareti nere, pavimento in vinile, camino classico, cornice del camino in mattoni, pavimento marrone e pareti in perlinato
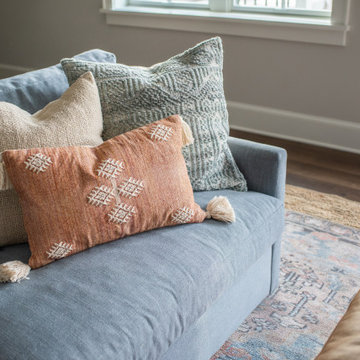
A custom feature wall features a floating media unit and ship lap. All painted a gorgeous shade of slate blue. Accented with wood, brass, leather, and woven shades.

Foto di una grande taverna tradizionale interrata con angolo bar, pareti bianche, moquette, camino classico, cornice del camino in pietra, pavimento beige, travi a vista e boiserie
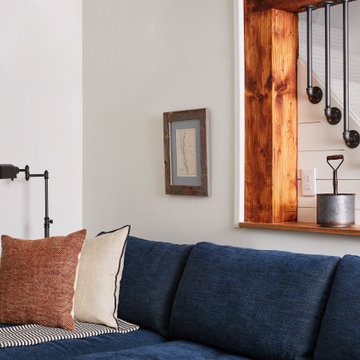
From addressing recurring water problems to integrating common eyesores seamlessly into the overall design, this basement transformed into a space the whole family (and their guests) love.
Like many 1920s homes in the Linden Hills area, the basement felt narrow, dark, and uninviting, but Homes and Such was committed to identifying creative solutions within the existing structure that transformed the space.
Subtle tweaks to the floor plan made better use of the available square footage and created a more functional design. At the bottom of the stairs, a bedroom was transformed into a cozy, living space, creating more openness with a central foyer and separation from the guest bedroom spaces. Nearby is a small workspace, adding bonus function to this cozy basement and taking advantage of all available space.
Exposed wood and pipe detail adds cohesion throughout the basement, while also seamlessly blending with the modern farmhouse vibe.
600 Foto di taverne con pareti in perlinato e boiserie
8