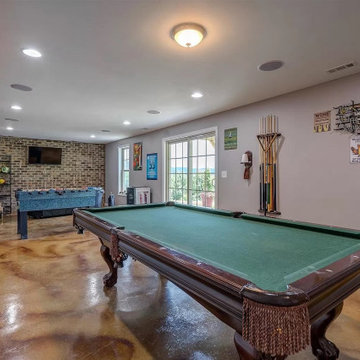302 Foto di taverne con pareti in mattoni
Filtra anche per:
Budget
Ordina per:Popolari oggi
101 - 120 di 302 foto
1 di 2
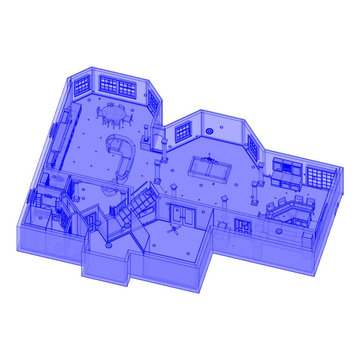
Full custom basement finish design from raw space. This done in 2015 for my skill level has surpassed this level. But this is my joy to create spaces like this that are functional and have the best use of space as well.
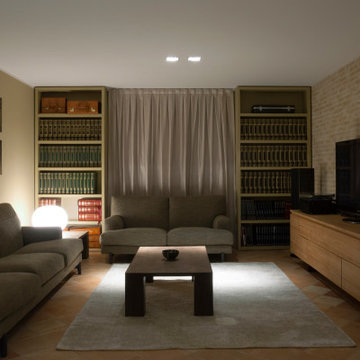
Interior design per una villa privata con tavernetta in stile rustico-contemporaneo. Linee semplici e pulite incontrano materiali ed elementi strutturali rustici. I colori neutri e caldi rendono l'ambiente sofisticato e accogliente.
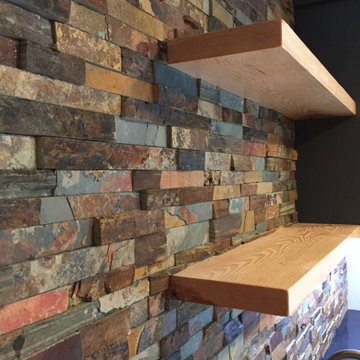
We installed this slate wall as a backsplash for the bar, and floating shelves to hold their bar ware.
Esempio di una taverna stile rurale di medie dimensioni con sbocco, angolo bar, pareti grigie, moquette, nessun camino, pavimento beige e pareti in mattoni
Esempio di una taverna stile rurale di medie dimensioni con sbocco, angolo bar, pareti grigie, moquette, nessun camino, pavimento beige e pareti in mattoni
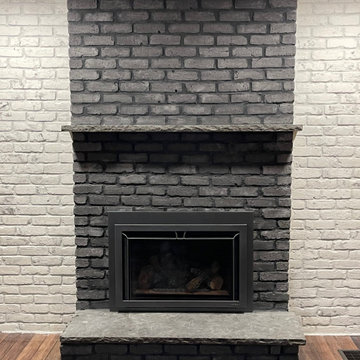
Esempio di una taverna classica con pareti nere, pavimento in laminato, camino classico, cornice del camino in mattoni, pavimento marrone e pareti in mattoni
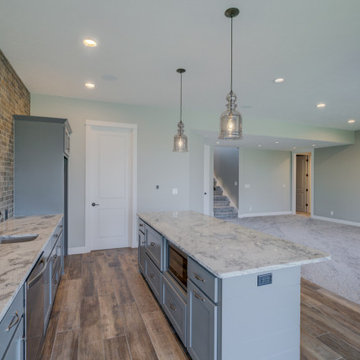
These photos from a just-finished custom Kensington plan will WOW you! This client chose many fabulous, unique finishes including beam ceiling detail, Honed quartz, custom tile, custom closets and so much more. We can build this or any of our plans with your specialized selections. Call today to start planning your home. 402.672.5550 #buildalandmark #kensington #floorplan #homebuilder #masteronmain #newconstruction #homedecor #omahabuilder
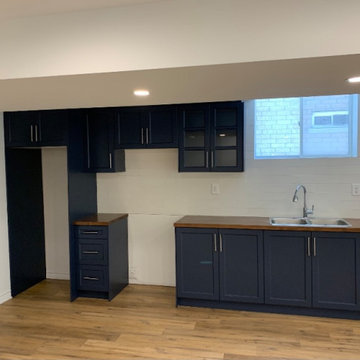
Idee per una taverna seminterrata di medie dimensioni con pareti bianche, pavimento in laminato, pavimento marrone e pareti in mattoni
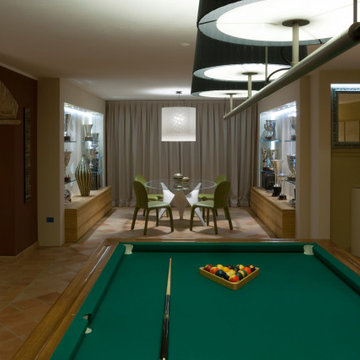
Interior design per una villa privata con tavernetta in stile rustico-contemporaneo. Linee semplici e pulite incontrano materiali ed elementi strutturali rustici. I colori neutri e caldi rendono l'ambiente sofisticato e accogliente.
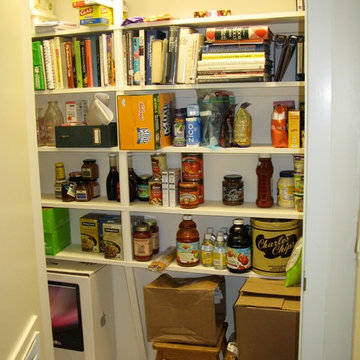
Of course, what home is complete without a secret Pantry, hidden under the Stairs
Foto di una grande taverna country con sbocco, angolo bar, pareti bianche, pavimento in laminato, pavimento beige, soffitto ribassato e pareti in mattoni
Foto di una grande taverna country con sbocco, angolo bar, pareti bianche, pavimento in laminato, pavimento beige, soffitto ribassato e pareti in mattoni
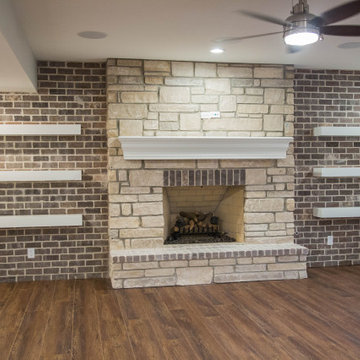
The stone fireplace dominates one wall of the finished basement.
Immagine di una grande taverna chic con sbocco, angolo bar, pareti beige, pavimento in legno massello medio, camino classico, cornice del camino in pietra, pavimento marrone e pareti in mattoni
Immagine di una grande taverna chic con sbocco, angolo bar, pareti beige, pavimento in legno massello medio, camino classico, cornice del camino in pietra, pavimento marrone e pareti in mattoni
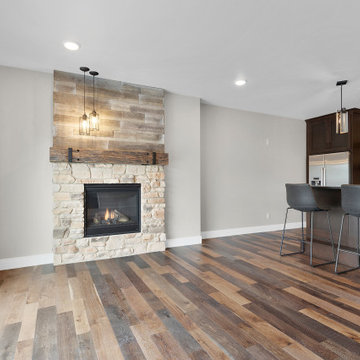
Idee per una grande taverna chic con sbocco, angolo bar, pavimento in legno massello medio, camino classico, cornice del camino in pietra, pavimento marrone e pareti in mattoni
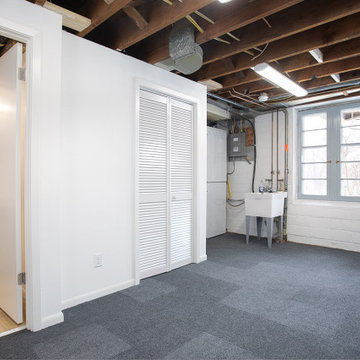
Castle converted a toilet and shower stall in the basement to a 1/2 bath.
Immagine di una taverna minimalista seminterrata di medie dimensioni con pareti bianche, moquette, camino classico, cornice del camino in mattoni, pavimento grigio e pareti in mattoni
Immagine di una taverna minimalista seminterrata di medie dimensioni con pareti bianche, moquette, camino classico, cornice del camino in mattoni, pavimento grigio e pareti in mattoni
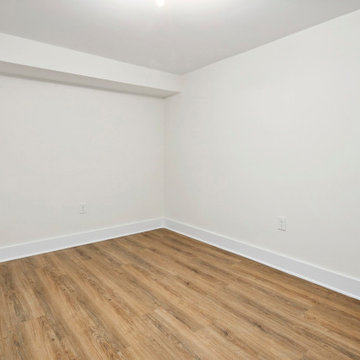
Townhouse Full Renovation
Ispirazione per una taverna minimalista con sbocco, pavimento in legno massello medio e pareti in mattoni
Ispirazione per una taverna minimalista con sbocco, pavimento in legno massello medio e pareti in mattoni
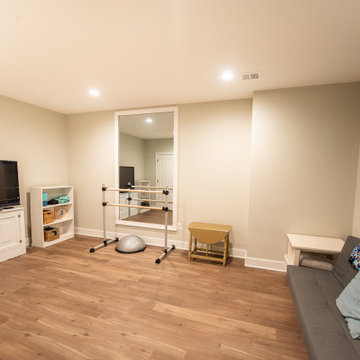
Esempio di una taverna classica di medie dimensioni con sbocco e pareti in mattoni
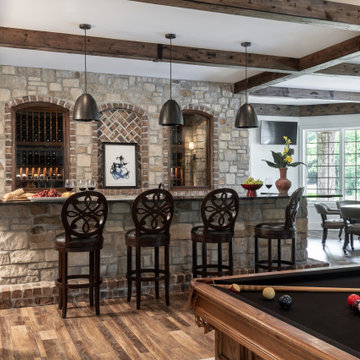
Esempio di una grande taverna chic seminterrata con angolo bar, pavimento in legno massello medio, pavimento marrone, travi a vista e pareti in mattoni
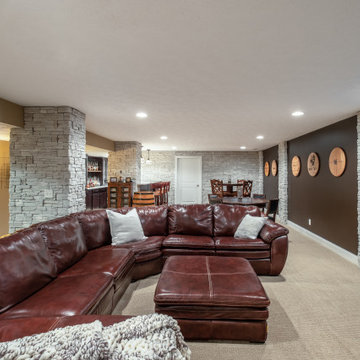
Basement Bar remodel. Faux stone columns were added on the right to complement the stone wall and real columns.
Idee per una taverna di medie dimensioni con angolo bar, nessun camino e pareti in mattoni
Idee per una taverna di medie dimensioni con angolo bar, nessun camino e pareti in mattoni
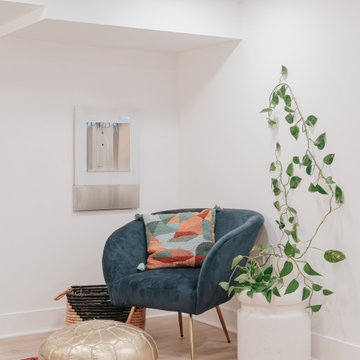
Esempio di una taverna moderna interrata con angolo bar, pareti multicolore, pavimento in vinile, camino bifacciale, cornice del camino in legno, pavimento marrone e pareti in mattoni
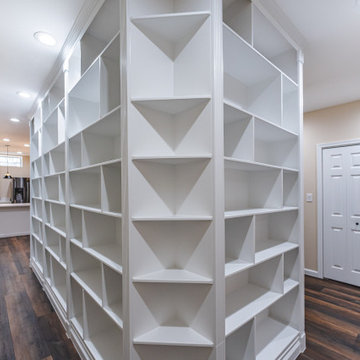
Would you like to make the basement floor livable? We can do this for you.
We can turn your basement, which you use as a storage room, into an office or kitchen, maybe an entertainment area or a hometeather. You can contact us for all these. You can also check our other social media accounts for our other living space designs.
Good day.
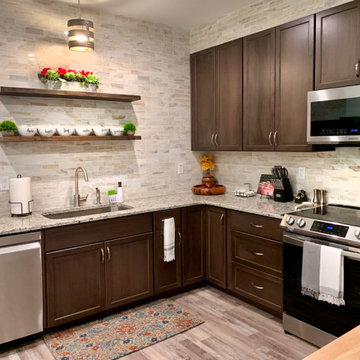
This was a full basement remodel. Large living room. Full kitchen, full bathroom, one bedroom, gym.
Foto di una grande taverna tradizionale con sbocco, home theatre, pareti beige, pavimento in vinile, camino classico, cornice del camino in perlinato, pavimento grigio, travi a vista e pareti in mattoni
Foto di una grande taverna tradizionale con sbocco, home theatre, pareti beige, pavimento in vinile, camino classico, cornice del camino in perlinato, pavimento grigio, travi a vista e pareti in mattoni
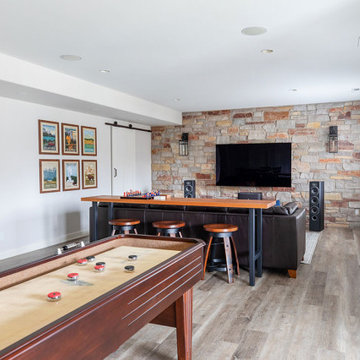
Creating warmth and character as well as a striking focal point in the room, both the TV wall and beverage center bar wall were designed with the Halquist Stone in a Maple Bluff color. New Provenza Uptown Chic waterproof Luxury Vinyl Plank flooring was used throughout the space to make the space appear larger and clean. And, we hid the electronics behind a classic sliding barn-style wood door with matching oil-rubbed bronze hardware finishes.
302 Foto di taverne con pareti in mattoni
6
