236 Foto di taverne con pareti grigie e pavimento multicolore
Filtra anche per:
Budget
Ordina per:Popolari oggi
101 - 120 di 236 foto
1 di 3
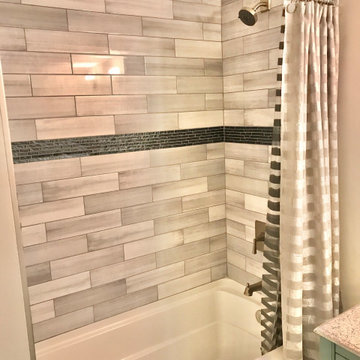
Buildout: New vanity, tiled shower, upgraded lighting, paint/trim. New shower fixtures
Esempio di una taverna moderna di medie dimensioni con pareti grigie, pavimento in marmo e pavimento multicolore
Esempio di una taverna moderna di medie dimensioni con pareti grigie, pavimento in marmo e pavimento multicolore
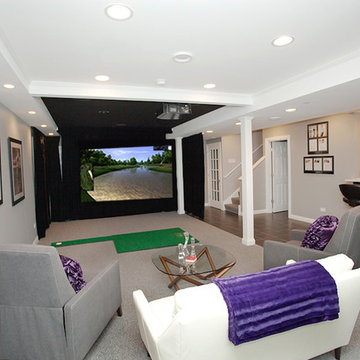
Foto di una taverna interrata di medie dimensioni con pareti grigie, moquette, nessun camino e pavimento multicolore
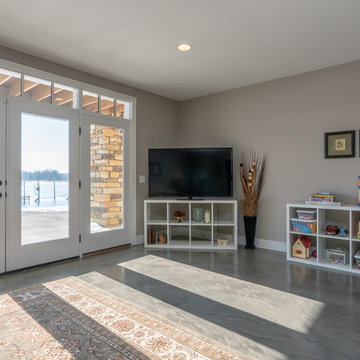
Idee per una grande taverna classica con sbocco, pareti grigie, pavimento in cemento e pavimento multicolore
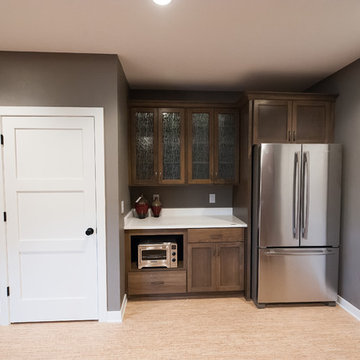
Specialties: Large fridge with convection oven. Glass front cabinets. Cork floors
Esempio di una grande taverna minimal seminterrata con pareti grigie, pavimento in sughero e pavimento multicolore
Esempio di una grande taverna minimal seminterrata con pareti grigie, pavimento in sughero e pavimento multicolore
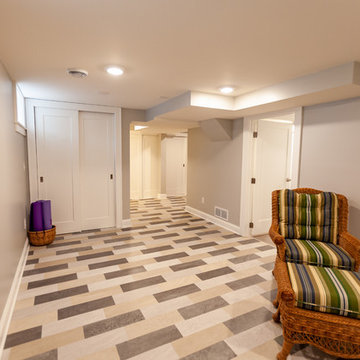
This Arts & Crafts home in the Longfellow neighborhood of Minneapolis was built in 1926 and has all the features associated with that traditional architectural style. After two previous remodels (essentially the entire 1st & 2nd floors) the homeowners were ready to remodel their basement.
The existing basement floor was in rough shape so the decision was made to remove the old concrete floor and pour an entirely new slab. A family room, spacious laundry room, powder bath, a huge shop area and lots of added storage were all priorities for the project. Working with and around the existing mechanical systems was a challenge and resulted in some creative ceiling work, and a couple of quirky spaces!
Custom cabinetry from The Woodshop of Avon enhances nearly every part of the basement, including a unique recycling center in the basement stairwell. The laundry also includes a Paperstone countertop, and one of the nicest laundry sinks you’ll ever see.
Come see this project in person, September 29 – 30th on the 2018 Castle Home Tour.
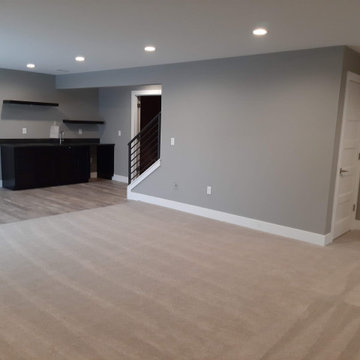
Ispirazione per una taverna tradizionale di medie dimensioni con sbocco, pareti grigie, moquette, nessun camino e pavimento multicolore
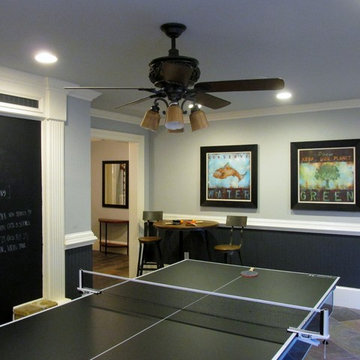
Idee per una grande taverna tradizionale interrata con pareti grigie, pavimento in ardesia e pavimento multicolore
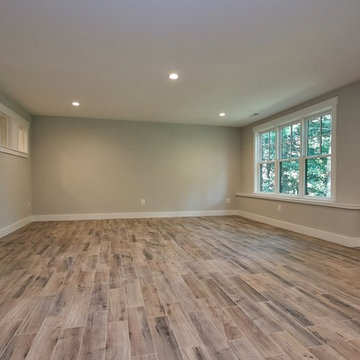
The basement living space has a wood-looking tile floor throughout, and a full walk-out.
Immagine di una grande taverna classica con sbocco, pareti grigie, pavimento con piastrelle in ceramica, nessun camino e pavimento multicolore
Immagine di una grande taverna classica con sbocco, pareti grigie, pavimento con piastrelle in ceramica, nessun camino e pavimento multicolore
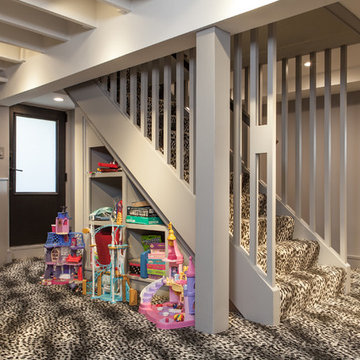
Studio West Photography
Immagine di una taverna minimalista di medie dimensioni con moquette, pavimento multicolore, sbocco e pareti grigie
Immagine di una taverna minimalista di medie dimensioni con moquette, pavimento multicolore, sbocco e pareti grigie
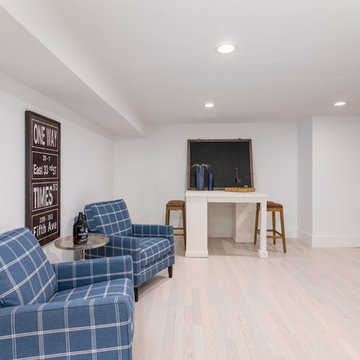
Ispirazione per un'ampia taverna con sbocco, pareti grigie, parquet chiaro, nessun camino e pavimento multicolore
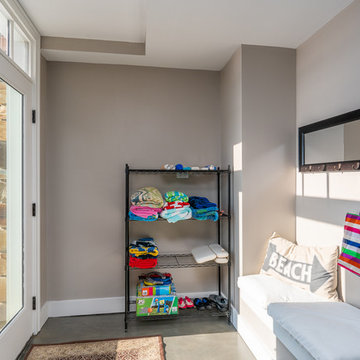
Idee per una grande taverna tradizionale con sbocco, pareti grigie, pavimento in cemento e pavimento multicolore
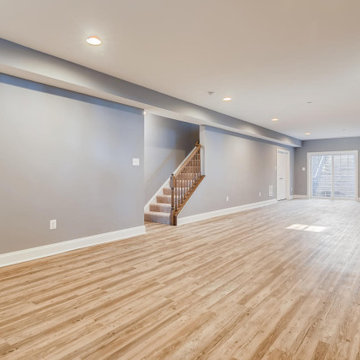
Finished basement, 9 foot ceilings, recessed lighting 6 foot area way with slider doors
Idee per un'ampia taverna classica con sbocco, pareti grigie, pavimento in laminato e pavimento multicolore
Idee per un'ampia taverna classica con sbocco, pareti grigie, pavimento in laminato e pavimento multicolore
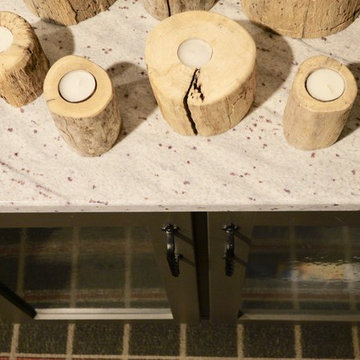
Workout, play and relax with a drink in this basement rec room space. You can get a workout, take a shower and relax by the fire with your favorite drink. Grab a game of ping pong with a friend.
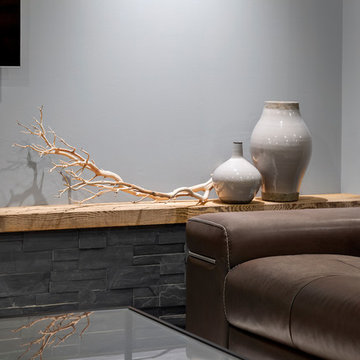
We payed close attention to all the details. The various textures, colour tones and materials all played a big part in this space coming together and making our customers renovation dreams come true!
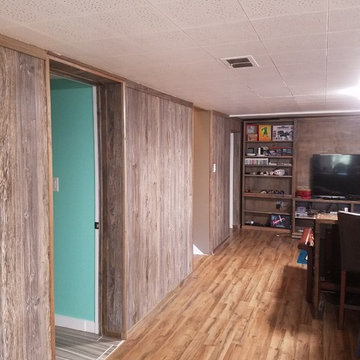
Charles Brown, Owner
Immagine di una grande taverna contemporanea con sbocco, pareti grigie, pavimento in laminato e pavimento multicolore
Immagine di una grande taverna contemporanea con sbocco, pareti grigie, pavimento in laminato e pavimento multicolore
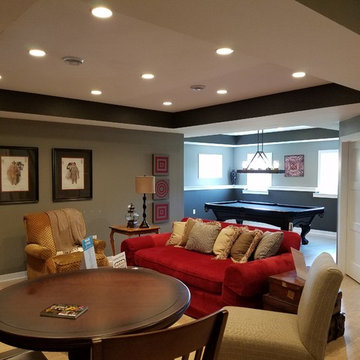
In tray ceilings with built-in speakers and natural light.
Foto di una grande taverna minimal seminterrata con pareti grigie, pavimento in sughero e pavimento multicolore
Foto di una grande taverna minimal seminterrata con pareti grigie, pavimento in sughero e pavimento multicolore
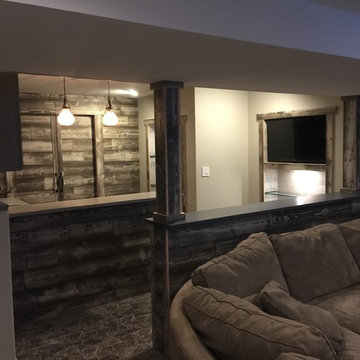
Basement bar with seating, barn wood, concrete, entertainment area flagstone tile, floating shelves, glass, grey cabinetry custom home wet bar, pebble tile, pendant lighting, pocket doors, professional design, quartzite top, recessed lighting, shiplap siding, sliding barn doors, custom Tile.
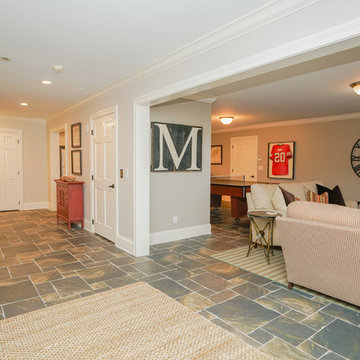
Renovated existing finished basement which adds a large amount of square footage into a usable kitchen and game room.
Photos: Christian Stewart Photography
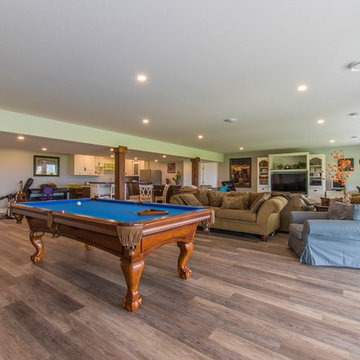
KHaptive Design
Esempio di una taverna country di medie dimensioni con sbocco, pareti grigie, pavimento in vinile, nessun camino e pavimento multicolore
Esempio di una taverna country di medie dimensioni con sbocco, pareti grigie, pavimento in vinile, nessun camino e pavimento multicolore
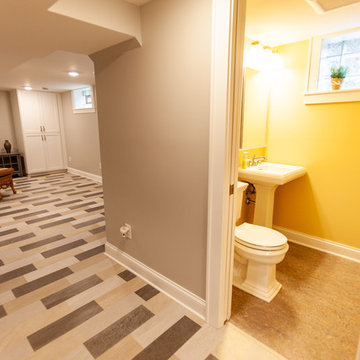
This Arts & Crafts home in the Longfellow neighborhood of Minneapolis was built in 1926 and has all the features associated with that traditional architectural style. After two previous remodels (essentially the entire 1st & 2nd floors) the homeowners were ready to remodel their basement.
The existing basement floor was in rough shape so the decision was made to remove the old concrete floor and pour an entirely new slab. A family room, spacious laundry room, powder bath, a huge shop area and lots of added storage were all priorities for the project. Working with and around the existing mechanical systems was a challenge and resulted in some creative ceiling work, and a couple of quirky spaces!
Custom cabinetry from The Woodshop of Avon enhances nearly every part of the basement, including a unique recycling center in the basement stairwell. The laundry also includes a Paperstone countertop, and one of the nicest laundry sinks you’ll ever see.
Come see this project in person, September 29 – 30th on the 2018 Castle Home Tour.
236 Foto di taverne con pareti grigie e pavimento multicolore
6