840 Foto di taverne con pareti grigie e pavimento in legno massello medio
Filtra anche per:
Budget
Ordina per:Popolari oggi
81 - 100 di 840 foto
1 di 3
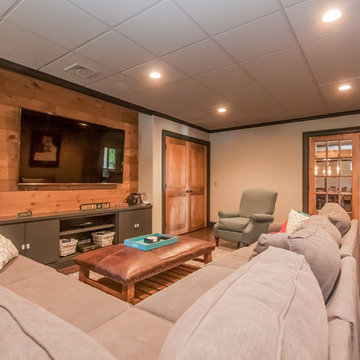
The paneled TV wall creates the perfect spot to kick back and watch a movie.
Ispirazione per una grande taverna stile americano interrata con pareti grigie, pavimento in legno massello medio e pavimento marrone
Ispirazione per una grande taverna stile americano interrata con pareti grigie, pavimento in legno massello medio e pavimento marrone
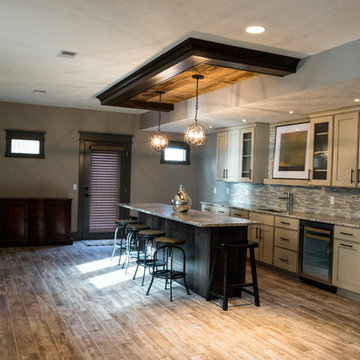
Paramount Online Marketing
Idee per una grande taverna design con sbocco, pareti grigie, nessun camino e pavimento in legno massello medio
Idee per una grande taverna design con sbocco, pareti grigie, nessun camino e pavimento in legno massello medio
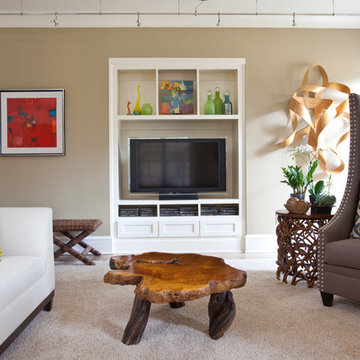
Christina Wedge Photography
Idee per una grande taverna chic seminterrata con pareti grigie, pavimento in legno massello medio, nessun camino e pavimento marrone
Idee per una grande taverna chic seminterrata con pareti grigie, pavimento in legno massello medio, nessun camino e pavimento marrone
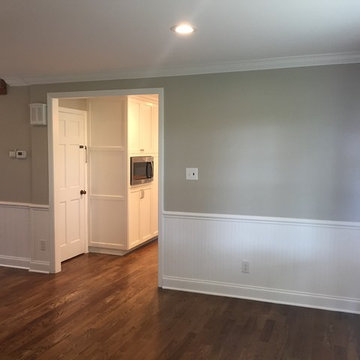
This project is in the final stages. The basement is finished with a den, bedroom, full bathroom and spacious laundry room. New living spaces have been created upstairs. The kitchen has come alive with white cabinets, new countertops, a farm sink and a brick backsplash. The mudroom was incorporated at the garage entrance with a storage bench and beadboard accents. Industrial and vintage lighting, a barn door, a mantle with restored wood and metal cabinet inlays all add to the charm of the farm house remodel. DREAM. BUILD. LIVE. www.smartconstructionhomes.com
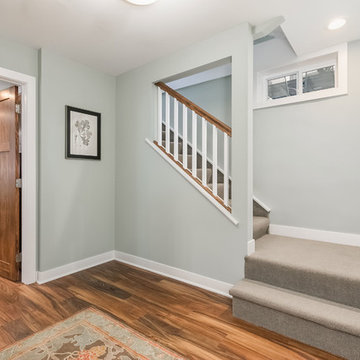
©Finished Basement Company
Idee per una grande taverna tradizionale seminterrata con pareti grigie, pavimento in legno massello medio, nessun camino e pavimento marrone
Idee per una grande taverna tradizionale seminterrata con pareti grigie, pavimento in legno massello medio, nessun camino e pavimento marrone
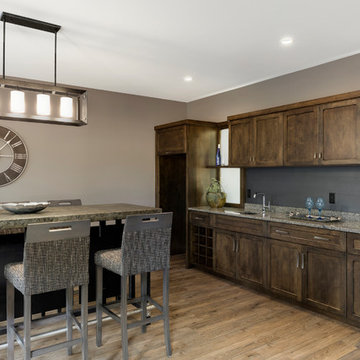
Ispirazione per una grande taverna tradizionale con pareti grigie, pavimento in legno massello medio, nessun camino e pavimento marrone
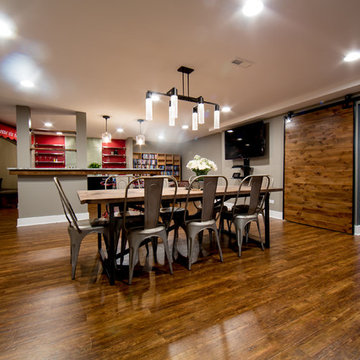
Basement Adult Game Area - Game Table with LED Linear Pendant, Reclaimed Barn Door to Media Room, Wetbar, Reading Nook and Entry to Wine Tasting Room.
Photo Credit: Robb Davidson Photography
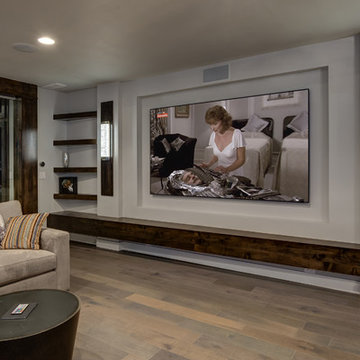
©Finished Basement Company
Esempio di una grande taverna chic seminterrata con pareti grigie, pavimento in legno massello medio, nessun camino e pavimento beige
Esempio di una grande taverna chic seminterrata con pareti grigie, pavimento in legno massello medio, nessun camino e pavimento beige
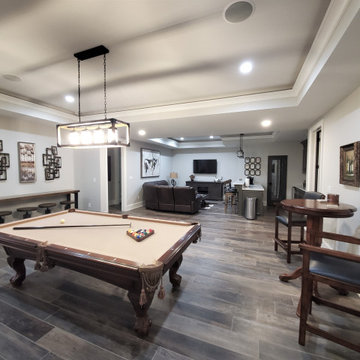
Game room open to full bar sitting area next to home theater.
Immagine di una taverna con sala giochi, pareti grigie, pavimento in legno massello medio, pavimento multicolore e soffitto ribassato
Immagine di una taverna con sala giochi, pareti grigie, pavimento in legno massello medio, pavimento multicolore e soffitto ribassato
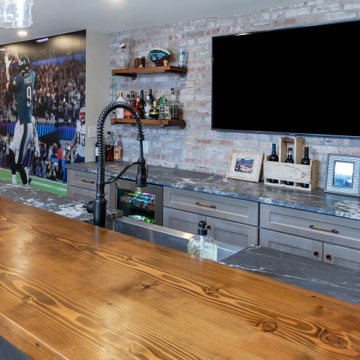
This basement’s bar area rivals any sports bar! The large football mural is actually laser-cut customized wallpaper. The bar itself was created out of reclaimed pine with a honed granite counter and support bars and footrails made from reclaimed black pipes. The front of the bar has wood trim offset by steel inlays. Behind the bar there is a sink and beverage center, complete with an icemaker and wine refrigerator. That distinctive backsplash is whitewashed “Chicago” brick and it is a great focal point that offsets the TV. The adjacent eating area has weathered shiplap walls and a silver, tin ceiling. The column separating the two spaces is wood with steel inlays, the same steel that was used beneath the front of the bar.
Welcome to this sports lover’s paradise in West Chester, PA! We started with the completely blank palette of an unfinished basement and created space for everyone in the family by adding a main television watching space, a play area, a bar area, a full bathroom and an exercise room. The floor is COREtek engineered hardwood, which is waterproof and durable, and great for basements and floors that might take a beating. Combining wood, steel, tin and brick, this modern farmhouse looking basement is chic and ready to host family and friends to watch sporting events!
Rudloff Custom Builders has won Best of Houzz for Customer Service in 2014, 2015 2016, 2017 and 2019. We also were voted Best of Design in 2016, 2017, 2018, 2019 which only 2% of professionals receive. Rudloff Custom Builders has been featured on Houzz in their Kitchen of the Week, What to Know About Using Reclaimed Wood in the Kitchen as well as included in their Bathroom WorkBook article. We are a full service, certified remodeling company that covers all of the Philadelphia suburban area. This business, like most others, developed from a friendship of young entrepreneurs who wanted to make a difference in their clients’ lives, one household at a time. This relationship between partners is much more than a friendship. Edward and Stephen Rudloff are brothers who have renovated and built custom homes together paying close attention to detail. They are carpenters by trade and understand concept and execution. Rudloff Custom Builders will provide services for you with the highest level of professionalism, quality, detail, punctuality and craftsmanship, every step of the way along our journey together.
Specializing in residential construction allows us to connect with our clients early in the design phase to ensure that every detail is captured as you imagined. One stop shopping is essentially what you will receive with Rudloff Custom Builders from design of your project to the construction of your dreams, executed by on-site project managers and skilled craftsmen. Our concept: envision our client’s ideas and make them a reality. Our mission: CREATING LIFETIME RELATIONSHIPS BUILT ON TRUST AND INTEGRITY.
Photo Credit: Linda McManus Images
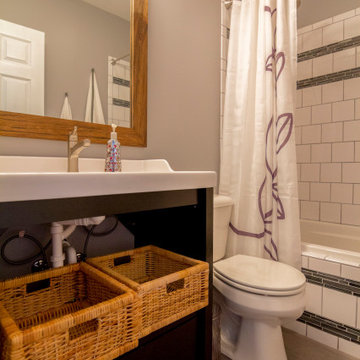
Ispirazione per una grande taverna design seminterrata con pareti grigie, pavimento in legno massello medio, nessun camino e pavimento marrone

Ispirazione per una grande taverna chic con sbocco, angolo bar, pareti grigie, pavimento in legno massello medio, camino classico, cornice del camino piastrellata, pavimento marrone e soffitto ribassato
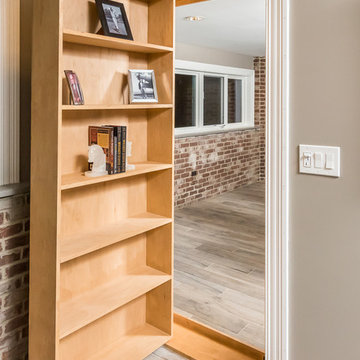
Immagine di una grande taverna industriale seminterrata con pareti grigie, pavimento in legno massello medio, nessun camino e pavimento marrone
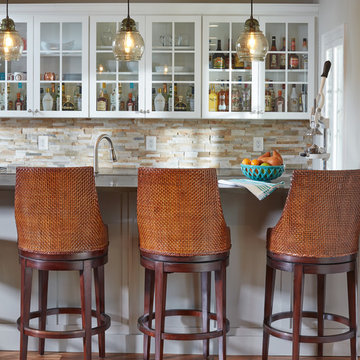
David Burroughs
Esempio di una taverna di medie dimensioni con sbocco, pareti grigie e pavimento in legno massello medio
Esempio di una taverna di medie dimensioni con sbocco, pareti grigie e pavimento in legno massello medio
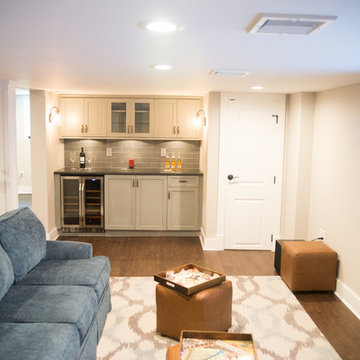
Basement View
Esempio di una grande taverna contemporanea interrata con pareti grigie, pavimento in legno massello medio e nessun camino
Esempio di una grande taverna contemporanea interrata con pareti grigie, pavimento in legno massello medio e nessun camino
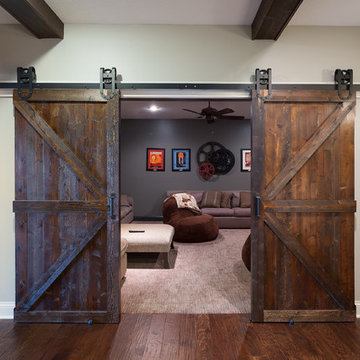
Barn doors were added to the existing family room, creating the desired theater room feel. The custom barn doors also add the perfect charm to the space and contributes to the Old World style.
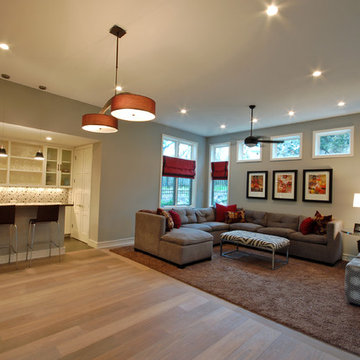
This Westlake site posed several challenges that included managing a sloping lot and capturing the views of downtown Austin in specific locations on the lot, while staying within the height restrictions. The service and garages split in two, buffering the less private areas of the lot creating an inner courtyard. The ancillary rooms are organized around this court leading up to the entertaining areas. The main living areas serve as a transition to a private natural vegetative bluff on the North side. Breezeways and terraces connect the various outdoor living spaces feeding off the great room and dining, balancing natural light and summer breezes to the interior spaces. The private areas are located on the upper level, organized in an inverted “u”, maximizing the best views on the lot. The residence represents a programmatic collaboration of the clients’ needs and subdivision restrictions while engaging the unique features of the lot.
Built by Butterfield Custom Homes
Photography by Adam Steiner
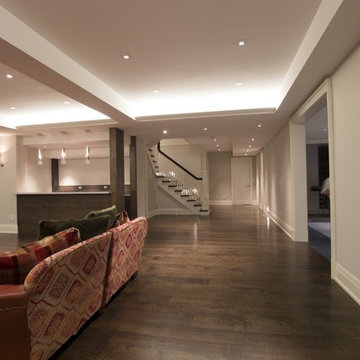
Idee per una grande taverna chic con sbocco, sala giochi, pareti grigie, pavimento in legno massello medio, pavimento marrone e soffitto a volta
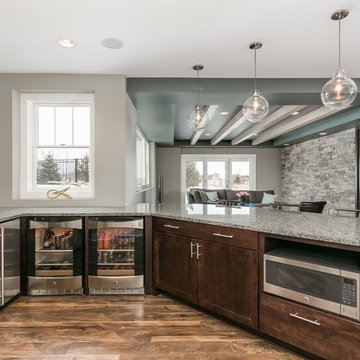
©Finished Basement Company
Idee per un'ampia taverna design seminterrata con pareti grigie, pavimento in legno massello medio, nessun camino e pavimento marrone
Idee per un'ampia taverna design seminterrata con pareti grigie, pavimento in legno massello medio, nessun camino e pavimento marrone
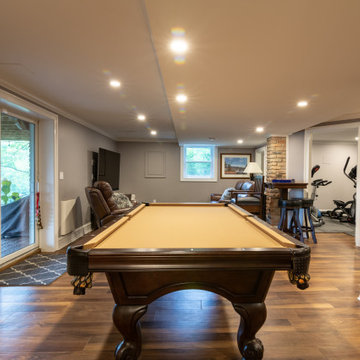
Immagine di una grande taverna tradizionale con sbocco, pareti grigie, pavimento in legno massello medio, nessun camino e pavimento beige
840 Foto di taverne con pareti grigie e pavimento in legno massello medio
5