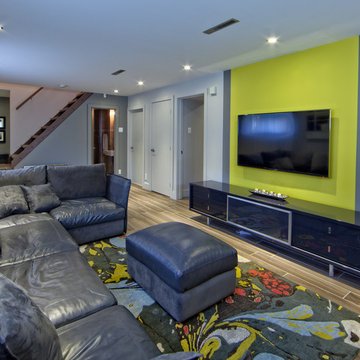486 Foto di taverne con pareti grigie e pavimento in gres porcellanato
Filtra anche per:
Budget
Ordina per:Popolari oggi
101 - 120 di 486 foto
1 di 3
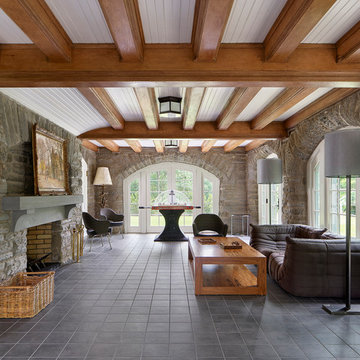
A basement renovation allowed our client to convert this space into a game room, complete with a handsome original fireplace.
Immagine di una grande taverna chic con sbocco, pareti grigie, pavimento in gres porcellanato, camino classico, cornice del camino in pietra e pavimento grigio
Immagine di una grande taverna chic con sbocco, pareti grigie, pavimento in gres porcellanato, camino classico, cornice del camino in pietra e pavimento grigio
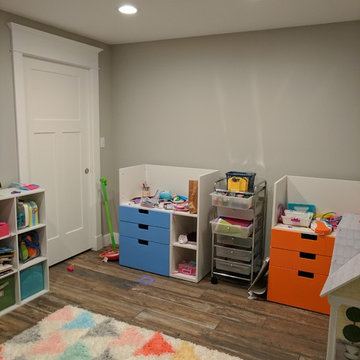
This used to be a completely unfinished basement with concrete floors, cinder block walls, and exposed floor joists above. The homeowners wanted to finish the space to include a wet bar, powder room, separate play room for their daughters, bar seating for watching tv and entertaining, as well as a finished living space with a television with hidden surround sound speakers throughout the space. They also requested some unfinished spaces; one for exercise equipment, and one for HVAC, water heater, and extra storage. With those requests in mind, I designed the basement with the above required spaces, while working with the contractor on what components needed to be moved. The homeowner also loved the idea of sliding barn doors, which we were able to use as at the opening to the unfinished storage/HVAC area.
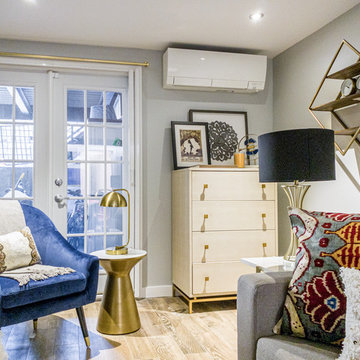
A lovely Brooklyn Townhouse with an underutilized garden floor (walk out basement) gets a full redesign to expand the footprint of the home. The family of four needed a playroom for toddlers that would grow with them, as well as a multifunctional guest room and office space. The modern play room features a calming tree mural background juxtaposed with vibrant wall decor and a beanbag chair.. Plenty of closed and open toy storage, a chalkboard wall, and large craft table foster creativity and provide function. Carpet tiles for easy clean up with tots! The guest room design is sultry and decadent with golds, blacks, and luxurious velvets in the chair and turkish ikat pillows. A large chest and murphy bed, along with a deco style media cabinet plus TV, provide comfortable amenities for guests despite the long narrow space. The glam feel provides the perfect adult hang out for movie night and gaming. Tibetan fur ottomans extend seating as needed.
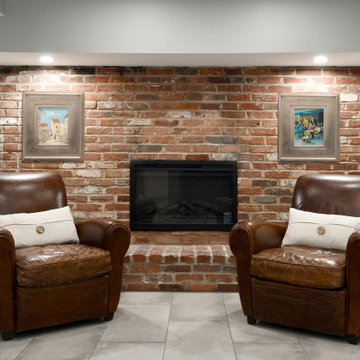
A cozy conversation area in front of the fireplace. The warm brick is complemented by the gray walls and soffit. The exposed vintage brick wall also contrasts beautifully with the large porcelain floor tiles.
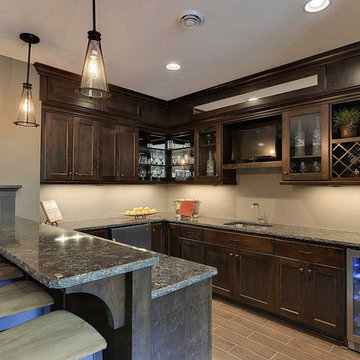
Beautiful basement bar with raised bar seating, pendant lights, wine rack, mini refrigerator, and dark wood cabinetry.
Idee per una grande taverna tradizionale interrata con pareti grigie, pavimento in gres porcellanato e pavimento marrone
Idee per una grande taverna tradizionale interrata con pareti grigie, pavimento in gres porcellanato e pavimento marrone
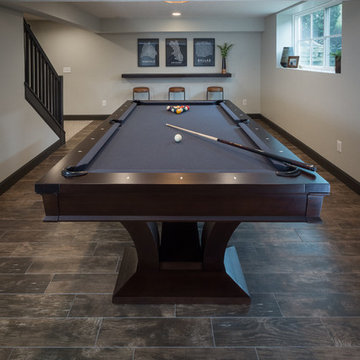
Designed by Monica Lewis MCR, UDCP, CMKBD. Project Manager Dave West CR. Photography by Todd Yarrington.
Ispirazione per una taverna classica seminterrata di medie dimensioni con pareti grigie, pavimento in gres porcellanato e pavimento marrone
Ispirazione per una taverna classica seminterrata di medie dimensioni con pareti grigie, pavimento in gres porcellanato e pavimento marrone
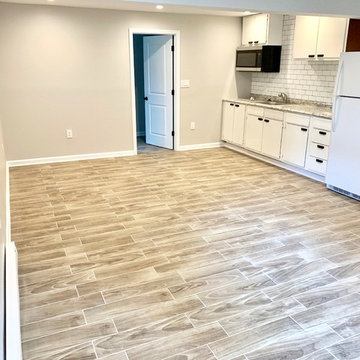
This basement was dated with asbestos and plywood walls. After having the asbestos professionally removed, we did a complete demo and replaced the flooring, added a kitchenette and updated the bathroom with modern fixtures. The client used the old kitchen cabinets in the basement to keep it within budget and we touched up the paint and replaced the hardware.
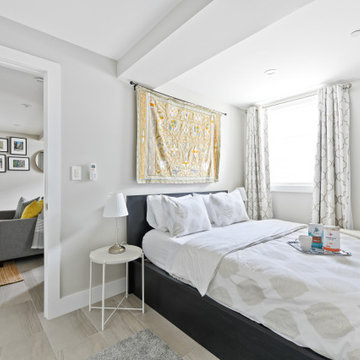
The Airbnb bedroom was sized for a queen sized bed + desk. A new window was added to provide emergency egress.
Idee per una taverna chic seminterrata di medie dimensioni con pareti grigie, pavimento in gres porcellanato e pavimento grigio
Idee per una taverna chic seminterrata di medie dimensioni con pareti grigie, pavimento in gres porcellanato e pavimento grigio

This basement renovation transformed the space from a dark and dated lower level, to a light, cozy, and inviting space with classic design to stand the test of time. The renovation included a powder room remodel, great room space with custom built-ins and fireplace surround, and all new furniture. It also featured a large bedroom with plenty of room for guests and storage.
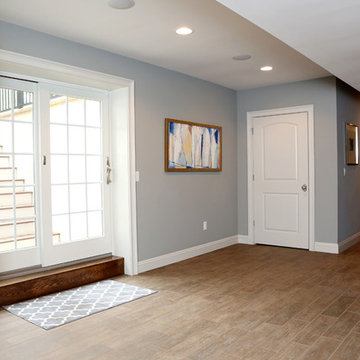
Ispirazione per una taverna tradizionale di medie dimensioni con sbocco, pareti grigie, pavimento in gres porcellanato e nessun camino
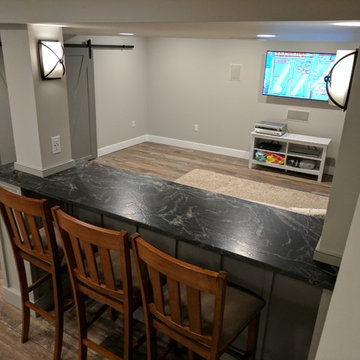
This used to be a completely unfinished basement with concrete floors, cinder block walls, and exposed floor joists above. The homeowners wanted to finish the space to include a wet bar, powder room, separate play room for their daughters, bar seating for watching tv and entertaining, as well as a finished living space with a television with hidden surround sound speakers throughout the space. They also requested some unfinished spaces; one for exercise equipment, and one for HVAC, water heater, and extra storage. With those requests in mind, I designed the basement with the above required spaces, while working with the contractor on what components needed to be moved. The homeowner also loved the idea of sliding barn doors, which we were able to use as at the opening to the unfinished storage/HVAC area.
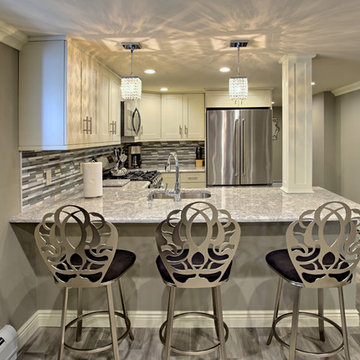
Immagine di una piccola taverna chic con sbocco, pareti grigie, pavimento in gres porcellanato e camino classico
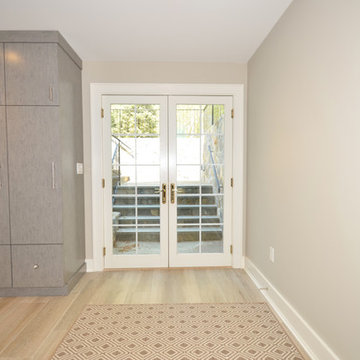
In this basement redesign, the primary goal was to create a livable space for each member of the family... transitioning what was unorganized storage into a beautiful and functional living area. My goal was create easy access storage, as well as closet space for everyone in the family’s athletic gear. We also wanted a space that could accommodate a great theatre, home gym, pool table area, and wine cellar.
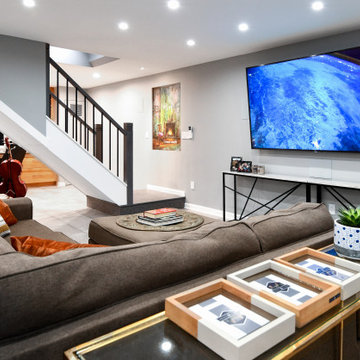
A view of the TV room and beyond from the fireplace.
Foto di una grande taverna classica con angolo bar, pareti grigie, pavimento in gres porcellanato, camino classico, cornice del camino in mattoni e pavimento grigio
Foto di una grande taverna classica con angolo bar, pareti grigie, pavimento in gres porcellanato, camino classico, cornice del camino in mattoni e pavimento grigio
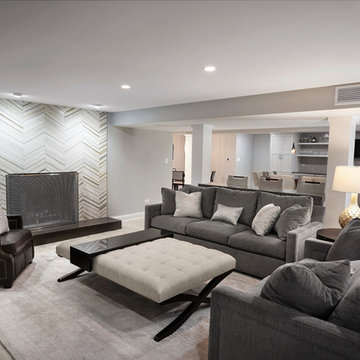
Immagine di una grande taverna contemporanea con sbocco, pareti grigie, pavimento in gres porcellanato, camino classico e cornice del camino piastrellata
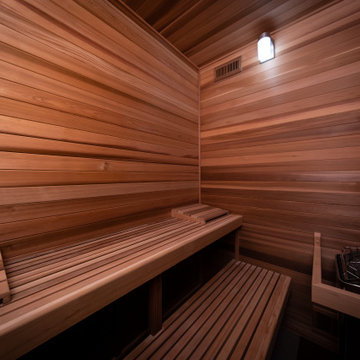
Idee per una grande taverna etnica con pareti grigie, pavimento in gres porcellanato e pavimento grigio
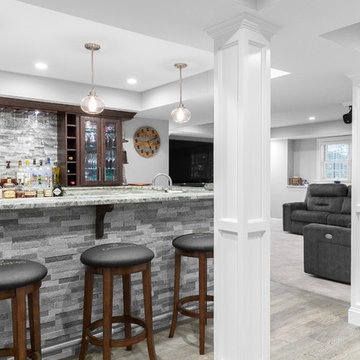
The open concept floorplan in this basement is perfect for entertaining small or large crowds.
Photo credit: Perko Photography
Immagine di un'ampia taverna classica seminterrata con pareti grigie, pavimento in gres porcellanato, nessun camino e pavimento marrone
Immagine di un'ampia taverna classica seminterrata con pareti grigie, pavimento in gres porcellanato, nessun camino e pavimento marrone
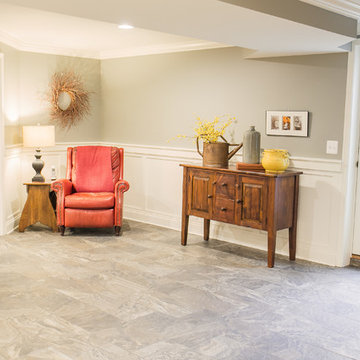
Esempio di una taverna country di medie dimensioni con pareti grigie, pavimento in gres porcellanato e sbocco
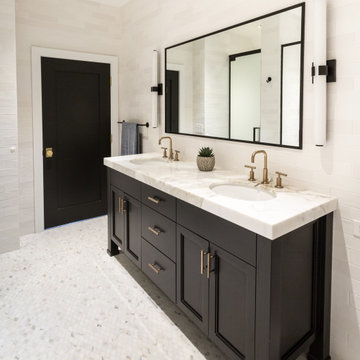
Idee per una taverna tradizionale di medie dimensioni con sbocco, pareti grigie, pavimento in gres porcellanato, nessun camino, pavimento grigio e soffitto in legno
486 Foto di taverne con pareti grigie e pavimento in gres porcellanato
6
