424 Foto di taverne con pareti grigie e pavimento in cemento
Filtra anche per:
Budget
Ordina per:Popolari oggi
81 - 100 di 424 foto
1 di 3
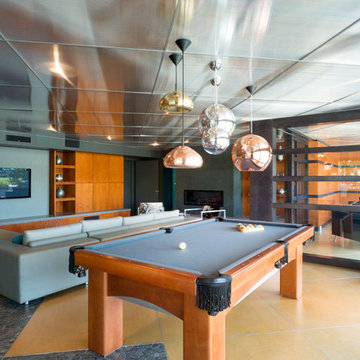
Duality Photographic
Esempio di una grande taverna contemporanea seminterrata con pareti grigie, pavimento in cemento, camino lineare Ribbon e pavimento arancione
Esempio di una grande taverna contemporanea seminterrata con pareti grigie, pavimento in cemento, camino lineare Ribbon e pavimento arancione
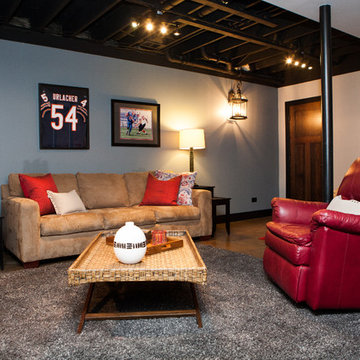
www.316photos.com
Idee per una taverna classica interrata di medie dimensioni con pareti grigie, pavimento in cemento e pavimento marrone
Idee per una taverna classica interrata di medie dimensioni con pareti grigie, pavimento in cemento e pavimento marrone
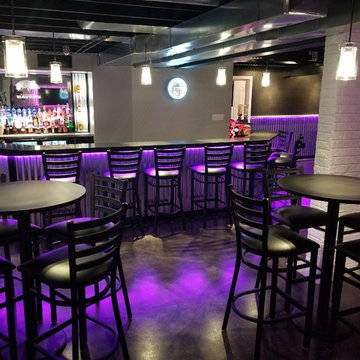
Esempio di una grande taverna industriale con sbocco, pareti grigie, pavimento in cemento e pavimento nero
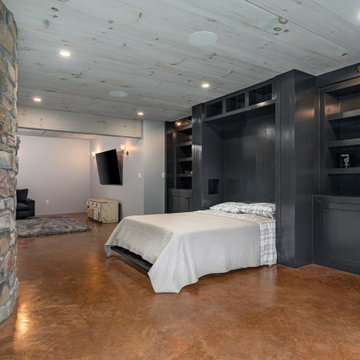
Integrated wall bed into existing built-in cabinetry.
Photo: Whitewater Imagery (Dave Coppolla)
Designer: The Art of Building (Rhinebeck, NY)
Idee per una grande taverna stile rurale con sbocco, pareti grigie, pavimento in cemento, nessun camino e pavimento marrone
Idee per una grande taverna stile rurale con sbocco, pareti grigie, pavimento in cemento, nessun camino e pavimento marrone
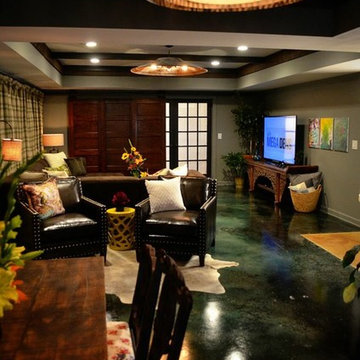
DIY NETWORK
Esempio di una grande taverna industriale con sbocco, pareti grigie, pavimento in cemento e nessun camino
Esempio di una grande taverna industriale con sbocco, pareti grigie, pavimento in cemento e nessun camino
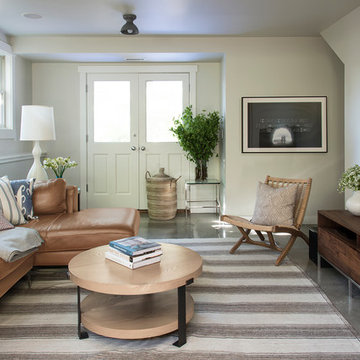
Andy Beers
Idee per una taverna scandinava di medie dimensioni con sbocco, pareti grigie, pavimento in cemento e pavimento grigio
Idee per una taverna scandinava di medie dimensioni con sbocco, pareti grigie, pavimento in cemento e pavimento grigio
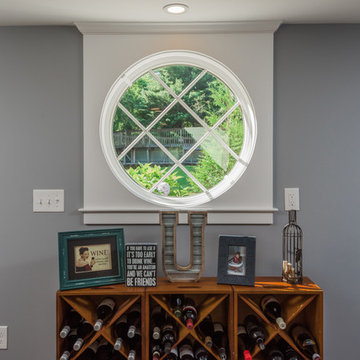
The transitional style of the interior of this remodeled shingle style home in Connecticut hits all of the right buttons for todays busy family. The sleek white and gray kitchen is the centerpiece of The open concept great room which is the perfect size for large family gatherings, but just cozy enough for a family of four to enjoy every day. The kids have their own space in addition to their small but adequate bedrooms whch have been upgraded with built ins for additional storage. The master suite is luxurious with its marble bath and vaulted ceiling with a sparkling modern light fixture and its in its own wing for additional privacy. There are 2 and a half baths in addition to the master bath, and an exercise room and family room in the finished walk out lower level.
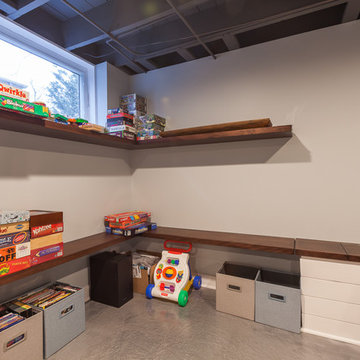
Ispirazione per una taverna minimalista seminterrata di medie dimensioni con pareti grigie, pavimento in cemento, nessun camino e pavimento blu

Immagine di un'ampia taverna minimalista interrata con pavimento in cemento, pareti grigie, camino classico, cornice del camino piastrellata e pavimento grigio
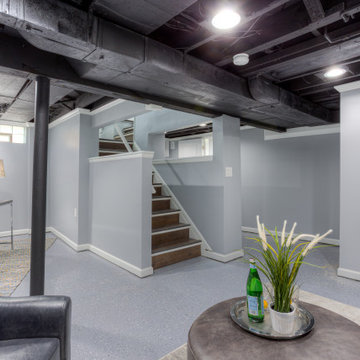
Previously unfinished and unusable basement transformed into a comforting lounge space with open ceiling painted black to provide the illusion of a higher ceiling and epoxied floors.
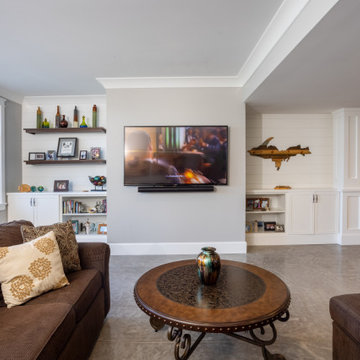
Our clients were relocating from the upper peninsula to the lower peninsula and wanted to design a retirement home on their Lake Michigan property. The topography of their lot allowed for a walk out basement which is practically unheard of with how close they are to the water. Their view is fantastic, and the goal was of course to take advantage of the view from all three levels. The positioning of the windows on the main and upper levels is such that you feel as if you are on a boat, water as far as the eye can see. They were striving for a Hamptons / Coastal, casual, architectural style. The finished product is just over 6,200 square feet and includes 2 master suites, 2 guest bedrooms, 5 bathrooms, sunroom, home bar, home gym, dedicated seasonal gear / equipment storage, table tennis game room, sauna, and bonus room above the attached garage. All the exterior finishes are low maintenance, vinyl, and composite materials to withstand the blowing sands from the Lake Michigan shoreline.
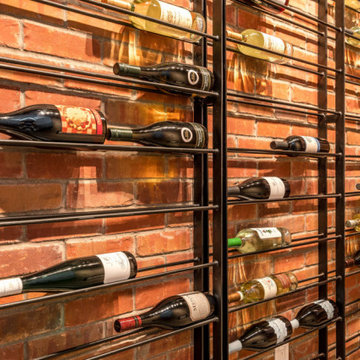
Wine room in Basement.
Idee per una taverna chic interrata con angolo bar, pareti grigie, pavimento in cemento, pavimento grigio e pareti in mattoni
Idee per una taverna chic interrata con angolo bar, pareti grigie, pavimento in cemento, pavimento grigio e pareti in mattoni
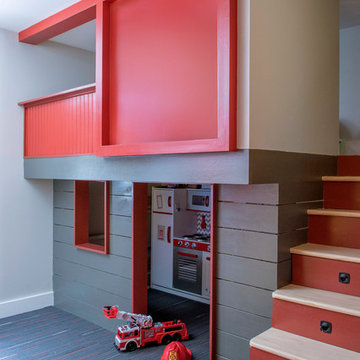
Andrea Cipriani Mecchi: photo
Esempio di una piccola taverna eclettica seminterrata con pareti grigie, pavimento in cemento e pavimento grigio
Esempio di una piccola taverna eclettica seminterrata con pareti grigie, pavimento in cemento e pavimento grigio
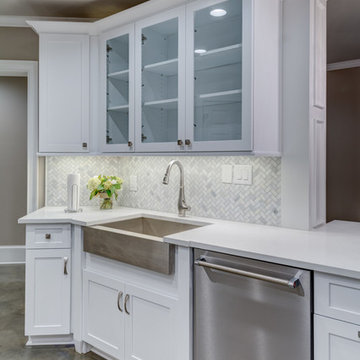
Client was looking for a bit of urban flair in her Alpharetta basement. To achieve some consistency with the upper levels of the home we mimicked the more traditional style columns but then complemented them with clean and simple shaker style cabinets and stainless steel appliances. By mixing brick and herringbone marble backsplashes an unexpected elegance was achieved while keeping the space with limited natural light from becoming too dark. Open hanging industrial pipe shelves and stained concrete floors complete the look.
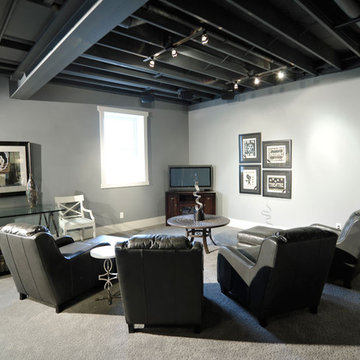
Immagine di una taverna stile marino seminterrata con pareti grigie, pavimento in cemento e pavimento grigio
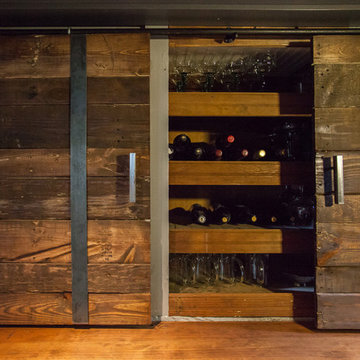
Debbie Schwab Photography
Foto di una piccola taverna bohémian seminterrata con pareti grigie, pavimento in cemento, nessun camino e pavimento grigio
Foto di una piccola taverna bohémian seminterrata con pareti grigie, pavimento in cemento, nessun camino e pavimento grigio

Esempio di una taverna rustica di medie dimensioni con sbocco, angolo bar, pareti grigie, pavimento in cemento, pavimento grigio, soffitto in perlinato e pareti in legno
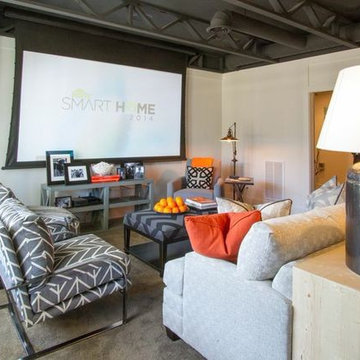
Idee per una grande taverna boho chic con sbocco, pareti grigie, pavimento in cemento e nessun camino
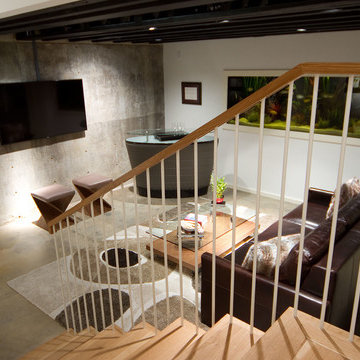
Idee per una taverna minimalista interrata di medie dimensioni con pareti grigie, pavimento in cemento e nessun camino
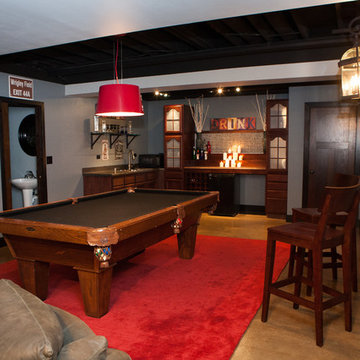
www.316photos.com
Esempio di una taverna chic interrata di medie dimensioni con pareti grigie e pavimento in cemento
Esempio di una taverna chic interrata di medie dimensioni con pareti grigie e pavimento in cemento
424 Foto di taverne con pareti grigie e pavimento in cemento
5