74 Foto di taverne con pareti grigie e pareti in perlinato
Filtra anche per:
Budget
Ordina per:Popolari oggi
61 - 74 di 74 foto
1 di 3
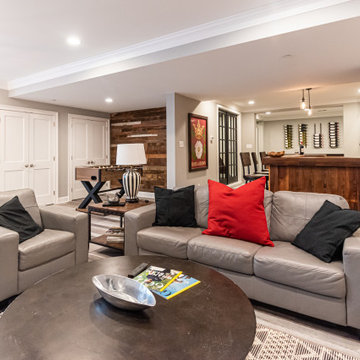
Gardner/Fox created this clients' ultimate man cave! What began as an unfinished basement is now 2,250 sq. ft. of rustic modern inspired joy! The different amenities in this space include a wet bar, poker, billiards, foosball, entertainment area, 3/4 bath, sauna, home gym, wine wall, and last but certainly not least, a golf simulator. To create a harmonious rustic modern look the design includes reclaimed barnwood, matte black accents, and modern light fixtures throughout the space.
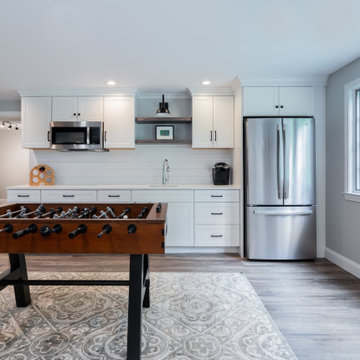
Idee per un'ampia taverna tradizionale con sbocco, pareti grigie, pavimento in vinile, pavimento marrone e pareti in perlinato
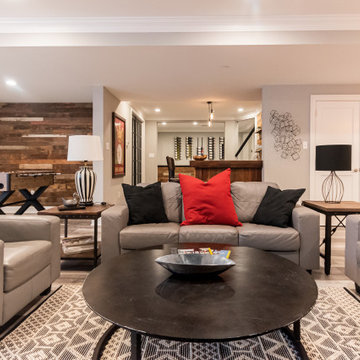
Gardner/Fox created this clients' ultimate man cave! What began as an unfinished basement is now 2,250 sq. ft. of rustic modern inspired joy! The different amenities in this space include a wet bar, poker, billiards, foosball, entertainment area, 3/4 bath, sauna, home gym, wine wall, and last but certainly not least, a golf simulator. To create a harmonious rustic modern look the design includes reclaimed barnwood, matte black accents, and modern light fixtures throughout the space.
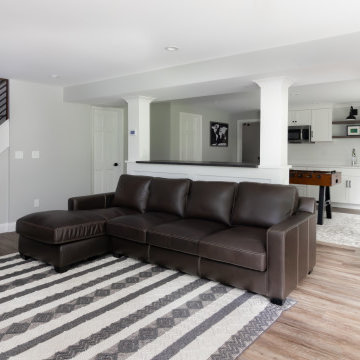
Idee per un'ampia taverna tradizionale con sbocco, pareti grigie, pavimento in vinile, pavimento marrone e pareti in perlinato
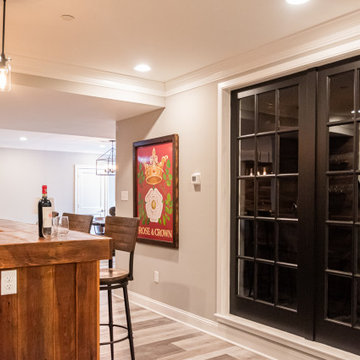
Gardner/Fox created this clients' ultimate man cave! What began as an unfinished basement is now 2,250 sq. ft. of rustic modern inspired joy! The different amenities in this space include a wet bar, poker, billiards, foosball, entertainment area, 3/4 bath, sauna, home gym, wine wall, and last but certainly not least, a golf simulator. To create a harmonious rustic modern look the design includes reclaimed barnwood, matte black accents, and modern light fixtures throughout the space.
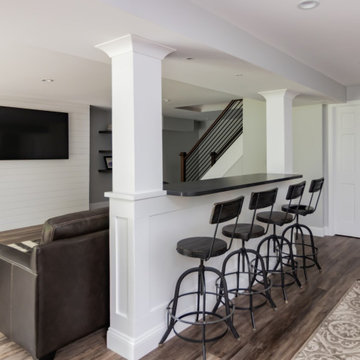
Idee per un'ampia taverna classica con sbocco, pareti grigie, pavimento in vinile, pavimento marrone e pareti in perlinato
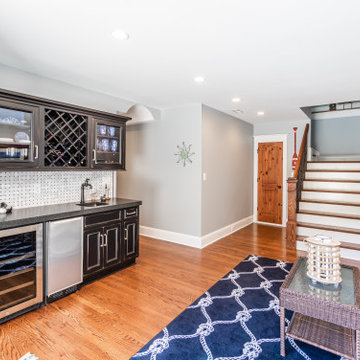
Finished basement with deluxe wet bar leads out to pool deck with wall of sliding glass doors.
Immagine di una grande taverna stile marinaro con sbocco, angolo bar, pareti grigie, pavimento in legno massello medio, pavimento marrone e pareti in perlinato
Immagine di una grande taverna stile marinaro con sbocco, angolo bar, pareti grigie, pavimento in legno massello medio, pavimento marrone e pareti in perlinato
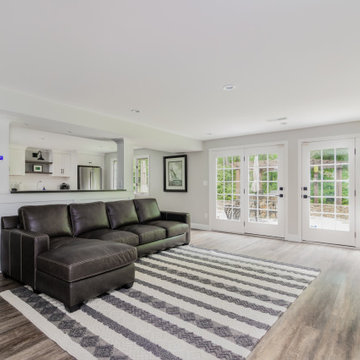
Immagine di un'ampia taverna chic con sbocco, pareti grigie, pavimento in vinile, pavimento marrone e pareti in perlinato
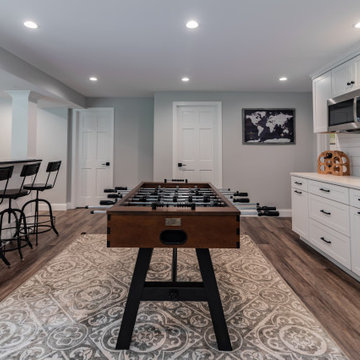
Immagine di un'ampia taverna tradizionale con sbocco, pareti grigie, pavimento in vinile, pavimento marrone e pareti in perlinato
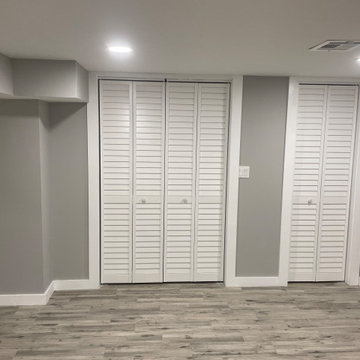
Client needed a new wall built, base molding installation completed, all home stairs painted white, new door rails installed, bathroom mirrors installed, specific area spot painting, among other items completed before placing home out on the market.
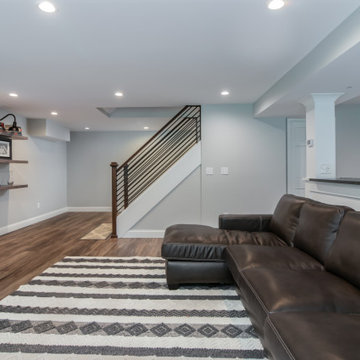
Foto di un'ampia taverna tradizionale con sbocco, pareti grigie, pavimento in vinile, pavimento marrone e pareti in perlinato
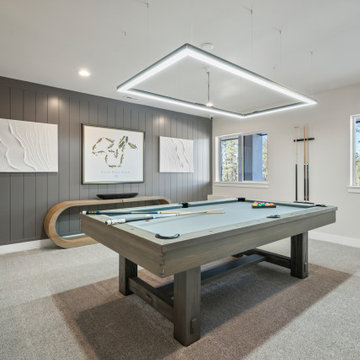
Pool Table with professional lighting with view of the golf course from the basement level
Idee per una grande taverna chic con sbocco, sala giochi, pareti grigie, moquette, pavimento grigio e pareti in perlinato
Idee per una grande taverna chic con sbocco, sala giochi, pareti grigie, moquette, pavimento grigio e pareti in perlinato
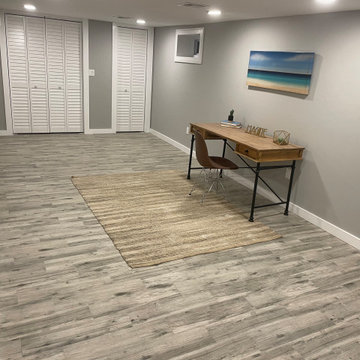
Client needed a new wall built, base molding installation completed, all home stairs painted white, new door rails installed, bathroom mirrors installed, specific area spot painting, among other items completed before placing home out on the market.
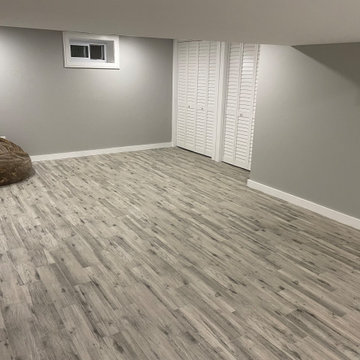
Client needed a new wall built, base molding installation completed, all home stairs painted white, new door rails installed, bathroom mirrors installed, specific area spot painting, among other items completed before placing home out on the market.
74 Foto di taverne con pareti grigie e pareti in perlinato
4