2.389 Foto di taverne con pareti grigie e nessun camino
Ordina per:Popolari oggi
141 - 160 di 2.389 foto
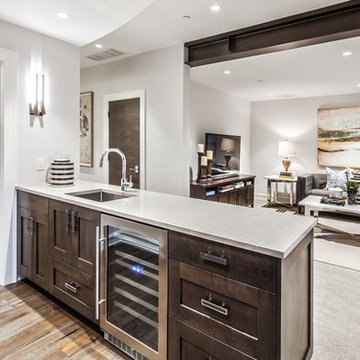
Immagine di una grande taverna classica interrata con pareti grigie, parquet scuro, nessun camino e pavimento marrone
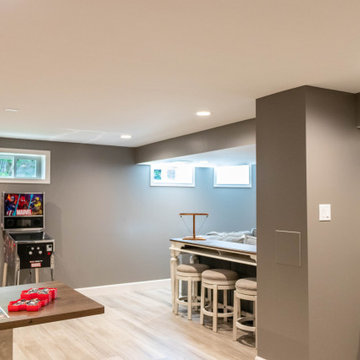
This project includes finishing an existing unfinished basement. The project includes framing and drywalling the walls, installing a custom entertainment center cabinet structure, a custom desk work station, and a new full bathroom. The project allows for plenty of game room space, a large area for seating, and an expansive desk area perfect for crafts, homework or puzzles.
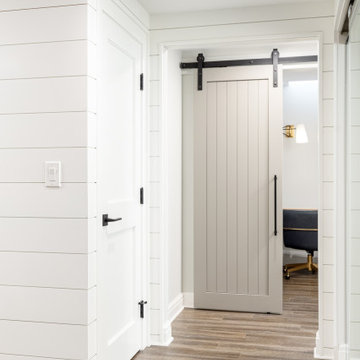
This Huntington Woods lower level renovation was recently finished in September of 2019. Created for a busy family of four, we designed the perfect getaway complete with custom millwork throughout, a complete gym, spa bathroom, craft room, laundry room, and most importantly, entertaining and living space.
From the main floor, a single pane glass door and decorative wall sconce invites us down. The patterned carpet runner and custom metal railing leads to handmade shiplap and millwork to create texture and depth. The reclaimed wood entertainment center allows for the perfect amount of storage and display. Constructed of wire brushed white oak, it becomes the focal point of the living space.
It’s easy to come downstairs and relax at the eye catching reclaimed wood countertop and island, with undercounter refrigerator and wine cooler to serve guests. Our gym contains a full length wall of glass, complete with rubber flooring, reclaimed wall paneling, and custom metalwork for shelving.
The office/craft room is concealed behind custom sliding barn doors, a perfect spot for our homeowner to write while the kids can use the Dekton countertops for crafts. The spa bathroom has heated floors, a steam shower, full surround lighting and a custom shower frame system to relax in total luxury. Our laundry room is whimsical and fresh, with rustic plank herringbone tile.
With this space layout and renovation, the finished basement is designed to be a perfect spot to entertain guests, watch a movie with the kids or even date night!
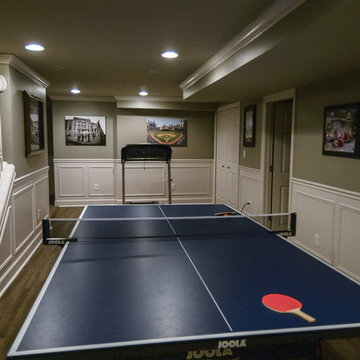
Idee per un'ampia taverna tradizionale seminterrata con pareti grigie, pavimento in legno massello medio, nessun camino e pavimento marrone
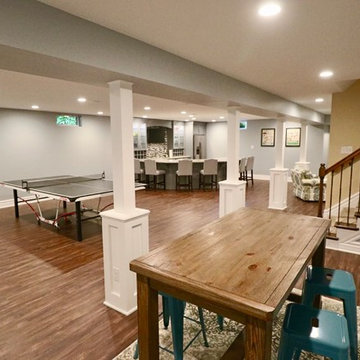
Idee per una grande taverna contemporanea seminterrata con pareti grigie, pavimento in legno massello medio, nessun camino e pavimento marrone
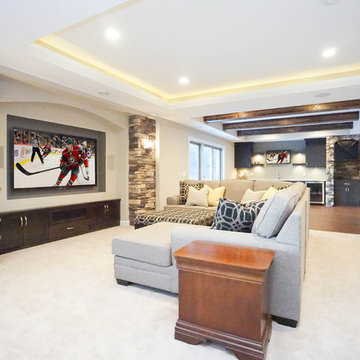
Idee per una taverna chic di medie dimensioni con sbocco, pareti grigie, moquette, nessun camino e pavimento bianco
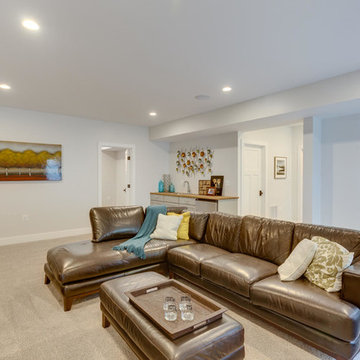
This Family Room in the basement was designed to create overflow lounge space, equipped with built-in cabinetry, a sink and mini-fridge.
Immagine di una grande taverna stile americano interrata con pareti grigie, moquette, nessun camino e pavimento beige
Immagine di una grande taverna stile americano interrata con pareti grigie, moquette, nessun camino e pavimento beige
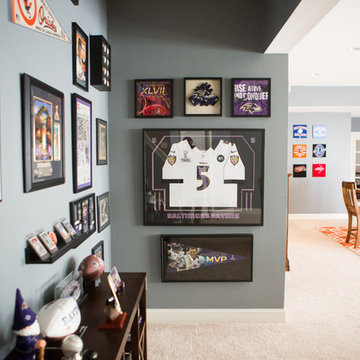
This basement will take your breath away with all the different textures, colors, gadgets, and custom features it houses. Designed as part man cave, part entertainment room, this space was designed to be functional and aesthetically impressive.
Photographer: Southern Love Studio
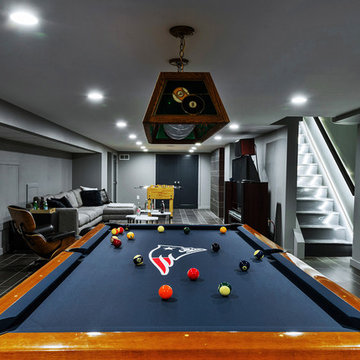
Linda McManus Images
Ispirazione per una taverna moderna interrata di medie dimensioni con pareti grigie, pavimento in gres porcellanato e nessun camino
Ispirazione per una taverna moderna interrata di medie dimensioni con pareti grigie, pavimento in gres porcellanato e nessun camino
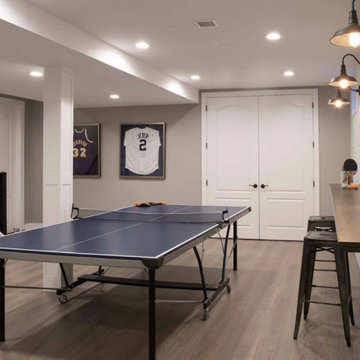
Ispirazione per una taverna classica seminterrata di medie dimensioni con pareti grigie, pavimento in laminato, nessun camino e pavimento marrone
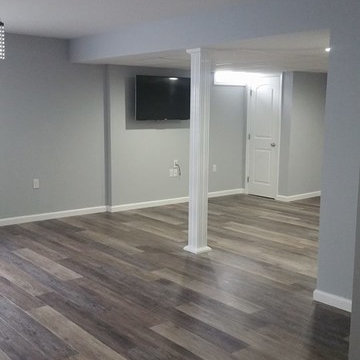
Esempio di una grande taverna chic interrata con pareti grigie, pavimento in legno massello medio, nessun camino e pavimento marrone
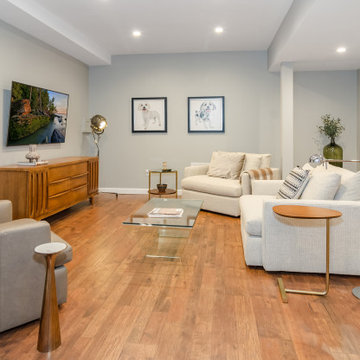
This formerly unfinished basement in Montclair, NJ, has plenty of new space - a powder room, entertainment room, large bar, large laundry room and a billiard room. The client sourced a rustic bar-top with a mix of eclectic pieces to complete the interior design. MGR Construction Inc.; In House Photography.
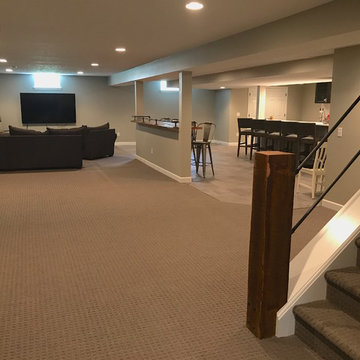
Foto di una taverna tradizionale seminterrata di medie dimensioni con pareti grigie, moquette, nessun camino e pavimento marrone
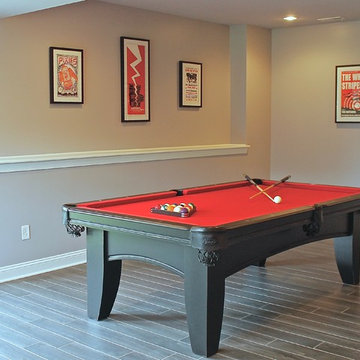
Esempio di una grande taverna design seminterrata con pareti grigie, pavimento in vinile, nessun camino e pavimento marrone
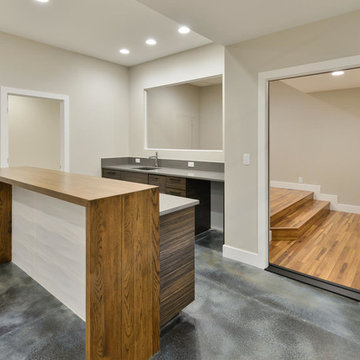
Esempio di una grande taverna minimal seminterrata con pareti grigie, pavimento in cemento, nessun camino e pavimento grigio
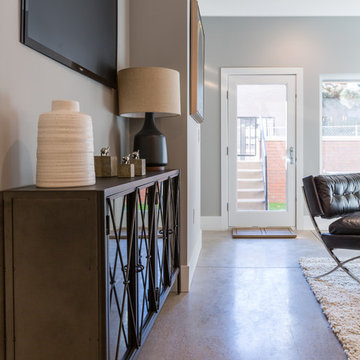
kathy peden photography
Esempio di una grande taverna industriale con sbocco, pareti grigie, pavimento in cemento, nessun camino e pavimento beige
Esempio di una grande taverna industriale con sbocco, pareti grigie, pavimento in cemento, nessun camino e pavimento beige
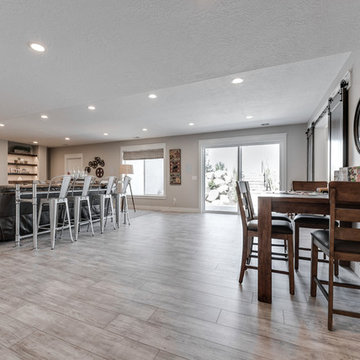
Foto di una grande taverna stile americano con nessun camino, pareti grigie, sbocco, pavimento in gres porcellanato e pavimento beige
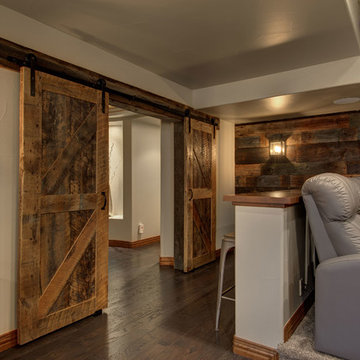
©Finished Basement Company
Ispirazione per una grande taverna chic seminterrata con pareti grigie, parquet scuro, nessun camino e pavimento marrone
Ispirazione per una grande taverna chic seminterrata con pareti grigie, parquet scuro, nessun camino e pavimento marrone
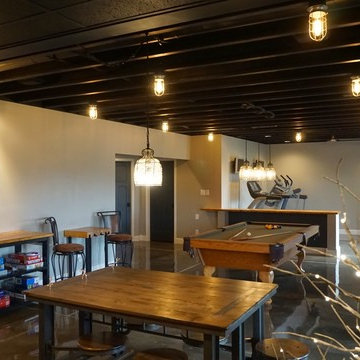
Self
Foto di una grande taverna moderna con sbocco, pareti grigie, pavimento in cemento e nessun camino
Foto di una grande taverna moderna con sbocco, pareti grigie, pavimento in cemento e nessun camino
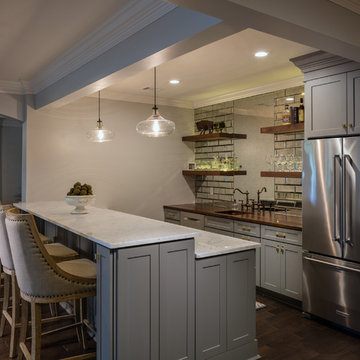
The beautifully crafted custom bar island features semi custom cabinetry topped with white Carrera
marble and elegant light fixtures that hang over the bar.
The main kitchen area includes Walnut countertops over
semi-custom cabinets that match the bar island. The beautiful antiqued mirror backsplash is flanked by
beveled mirror subway tiles, filling the room with
light and creating an open atmosphere that makes the space feel even bigger than it is. Floating shelves add to
this impressive display, stained to correspond
with the counter-top. High-end appliances include a
refrigerator, drawer microwave, undermount copper sink, and dishwasher.
2.389 Foto di taverne con pareti grigie e nessun camino
8