437 Foto di taverne con pareti grigie e cornice del camino piastrellata
Filtra anche per:
Budget
Ordina per:Popolari oggi
141 - 160 di 437 foto
1 di 3
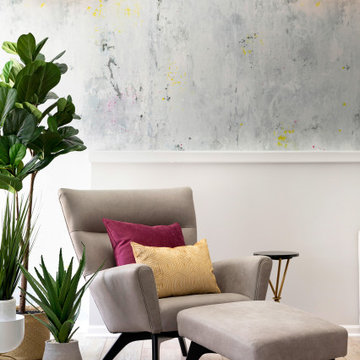
The clients lower level was in need of a bright and fresh perspective, with a twist of inspiration from a recent stay in Amsterdam. The previous space was dark, cold, somewhat rustic and featured a fireplace that too up way to much of the space. They wanted a new space where their teenagers could hang out with their friends and where family nights could be filled with colorful expression.
The pops of color are purposeful and not overwhelming, allowing your eye to travel around the room and take in all of the visual interest. A colorful rug and wallpaper mural were the jumping off point for colorful accessories. The fireplace tile adds a soft modern, yet artistic twist.
Check out the before photos for a true look at what was changed in the space.
Photography by Spacecrafting Photography
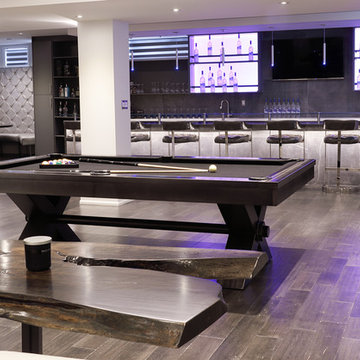
For the gaming area we nestled this dramatic 16’ bar between the intimate cards table with wrap around padded seating, and the custom made gun metal pool table
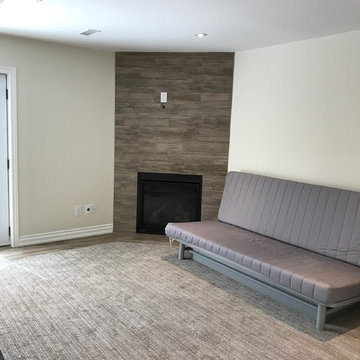
Full Basement Renovation with Corner Gas Fireplace with Tile Surround, Carpet Flooring, Wood Look Porcelain Tile Flooring at Entry & Carpet Staircase to upper level.
Photos by Piero Pasquariello
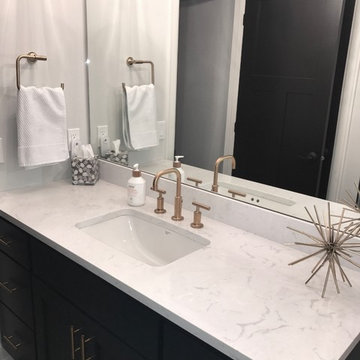
This beautiful home in Brandon recently completed the basement. The husband loves to golf, hence they put a golf simulator in the basement, two bedrooms, guest bathroom and an awesome wet bar with walk-in wine cellar. Our design team helped this homeowner select Cambria Roxwell quartz countertops for the wet bar and Cambria Swanbridge for the guest bathroom vanity. Even the stainless steel pegs that hold the wine bottles and LED changing lights in the wine cellar we provided.
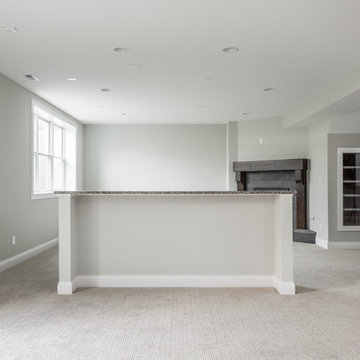
Cory Phillips The Home Aesthetic
Foto di una grande taverna american style seminterrata con pareti grigie, moquette, camino ad angolo e cornice del camino piastrellata
Foto di una grande taverna american style seminterrata con pareti grigie, moquette, camino ad angolo e cornice del camino piastrellata
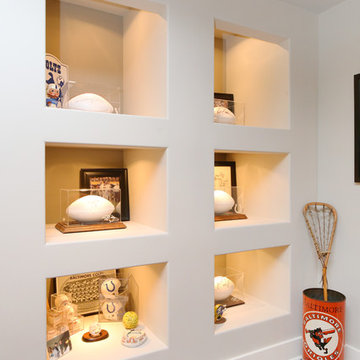
An existing closet area was used to create a lighted, built-in display area to house the family's prized autographed Baltimore Colts footballs and Baltimore Orioles baseballs.
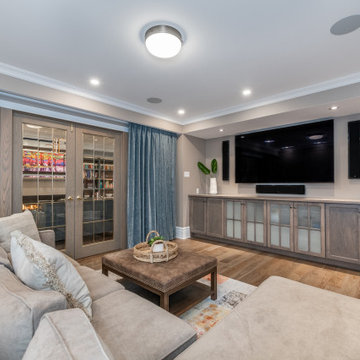
Basement media room complete with custom cabinetry.
Foto di una grande taverna moderna seminterrata con pareti grigie, cornice del camino piastrellata, home theatre e pavimento marrone
Foto di una grande taverna moderna seminterrata con pareti grigie, cornice del camino piastrellata, home theatre e pavimento marrone
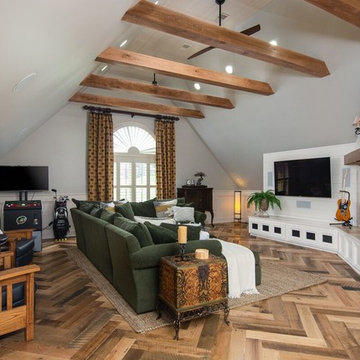
Idee per una grande taverna tradizionale seminterrata con pareti grigie, pavimento in gres porcellanato, camino classico, cornice del camino piastrellata e pavimento marrone
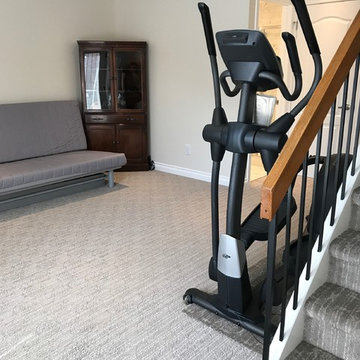
Full Basement Renovation with Corner Gas Fireplace with Tile Surround, Carpet Flooring, Wood Look Porcelain Tile Flooring at Entry & Carpet Staircase to upper level.
Photos by Piero Pasquariello
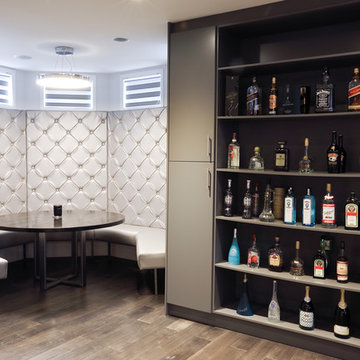
For the gaming area we nestled this dramatic 16’ bar between the intimate cards table with wrap around padded seating, and the custom made gun metal pool table
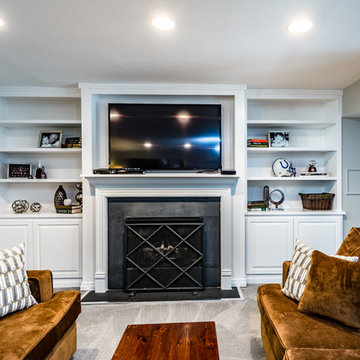
Finished Basement
Immagine di una grande taverna design seminterrata con pareti grigie, moquette, camino classico e cornice del camino piastrellata
Immagine di una grande taverna design seminterrata con pareti grigie, moquette, camino classico e cornice del camino piastrellata
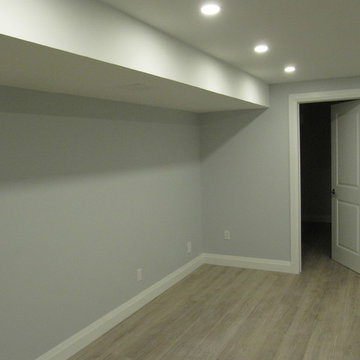
Full basement renovation with LED lighting, new framing, insulation and sub-floor. Huge rec-room with fireplace, big kitchen, bathroom, laundry room, bedroom and big cold room converted to a storage room.
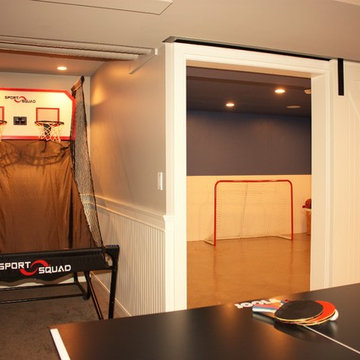
Mike Moizer
Esempio di una grande taverna classica interrata con pareti grigie, moquette, camino classico e cornice del camino piastrellata
Esempio di una grande taverna classica interrata con pareti grigie, moquette, camino classico e cornice del camino piastrellata
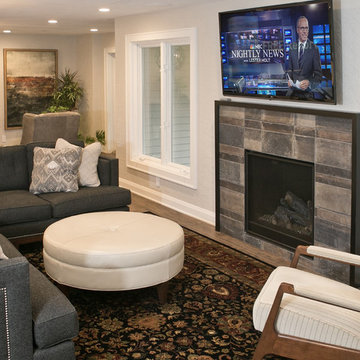
Greg Boll Photography © HomeFront
Esempio di una taverna classica di medie dimensioni con sbocco, pareti grigie, pavimento in laminato, camino classico, cornice del camino piastrellata e pavimento grigio
Esempio di una taverna classica di medie dimensioni con sbocco, pareti grigie, pavimento in laminato, camino classico, cornice del camino piastrellata e pavimento grigio
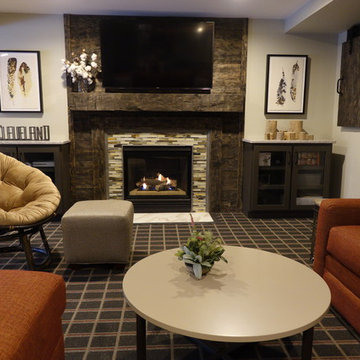
Grab a workout, take a shower, hit the bar and relax in this rec room with a cozy fireplace and gorgeous views.
Esempio di un'ampia taverna chic con sbocco, pareti grigie, moquette, camino classico, cornice del camino piastrellata e pavimento multicolore
Esempio di un'ampia taverna chic con sbocco, pareti grigie, moquette, camino classico, cornice del camino piastrellata e pavimento multicolore
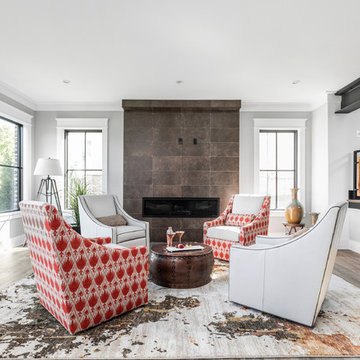
The Home Aesthetic
Idee per un'ampia taverna country con sbocco, pareti grigie, pavimento in vinile, camino classico, cornice del camino piastrellata e pavimento multicolore
Idee per un'ampia taverna country con sbocco, pareti grigie, pavimento in vinile, camino classico, cornice del camino piastrellata e pavimento multicolore
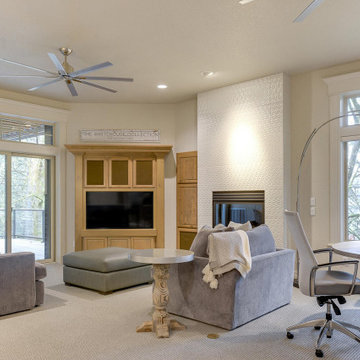
Immagine di una grande taverna tradizionale con sbocco, sala giochi, pareti grigie, moquette, camino classico, cornice del camino piastrellata e pavimento grigio
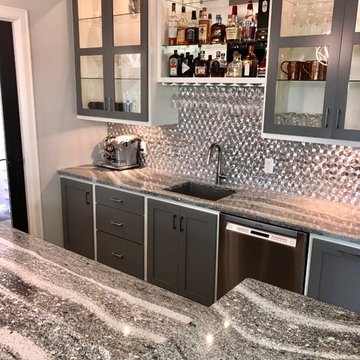
This beautiful home in Brandon recently completed the basement. The husband loves to golf, hence they put a golf simulator in the basement, two bedrooms, guest bathroom and an awesome wet bar with walk-in wine cellar. Our design team helped this homeowner select Cambria Roxwell quartz countertops for the wet bar and Cambria Swanbridge for the guest bathroom vanity. Even the stainless steel pegs that hold the wine bottles and LED changing lights in the wine cellar we provided.
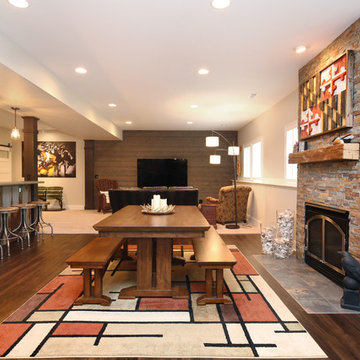
Thompson Remodeling really enjoyed working with this Grand Rapids family to remodel their basement into a family space where they could showcase their favorite sports memorabilia and other memories from their home state of Maryland.
After remodeling their previous home just 6 months earlier, circumstances required the family to move. One day upon returning to their new home, they found their basement flooded! Realizing they needed to act fast to repair the damage they contacted Thompson Remodeling to help.
When discussing the design for the project, our clients told us how much they had loved the updates they made to their last home and were hoping to use similar warm tones and rustic materials. We looked at photos of that home for inspiration and developed a design that would serve as an entertaining and gathering space that would allow their fantastic collection of Maryland sports memorabilia to shine. Careful consideration was given on how to use every nook and cranny of space, as was the selection process for specific rustic materials that would contribute warmth and visual interest.
We used Ghost Wood to create a rich accent wall in the tv viewing area. The fireplace is made of stacked tile that looks like stone and the mantel is a handpicked, old barn beam. The clients told our designer that they wanted to hang a Maryland flag in the basement so she found this fantastic flag made of distressed wood which was hung above the mantel. For the flooring, we selected a gorgeous vinyl plank for easy cleaning and maintenance.
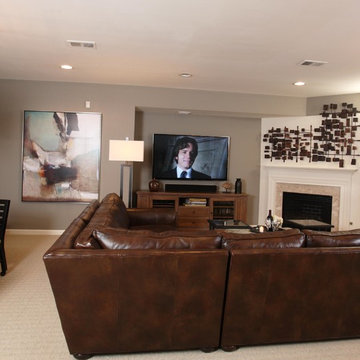
Idee per una taverna classica con pareti grigie, moquette, camino classico e cornice del camino piastrellata
437 Foto di taverne con pareti grigie e cornice del camino piastrellata
8