145 Foto di taverne con pareti gialle
Filtra anche per:
Budget
Ordina per:Popolari oggi
21 - 40 di 145 foto
1 di 3
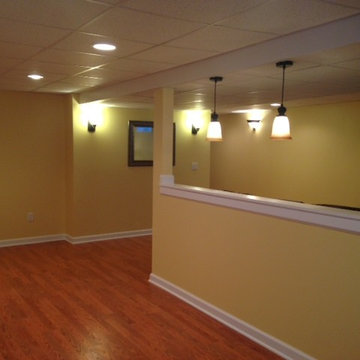
Ispirazione per una taverna classica seminterrata di medie dimensioni con pareti gialle e camino classico
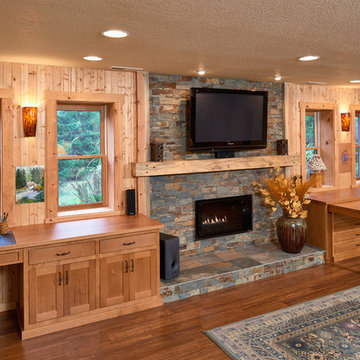
Here you see the stone fireplacewith parent and child desks on either side. Notice the desk on the right has a slide-out work surface for big projects that can be neatly tucked away most of the time. A Heat and Glo gas fireplace in Martini bronze finish, a wall-mounted television above the fireplace, sconces from Besa Lighting Tomas in amber cloud, and Arcade bamboo flooring in mocha help to create a warm and inviting space.
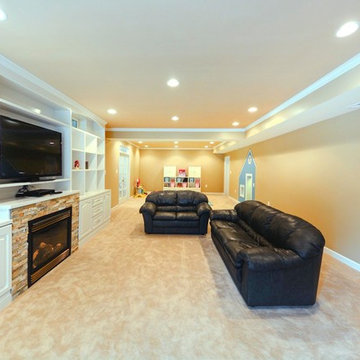
This built-in entertainment center is the accent this basement living room.
Idee per una taverna chic di medie dimensioni con sbocco, pareti gialle, moquette, camino sospeso, cornice del camino in pietra ricostruita e pavimento beige
Idee per una taverna chic di medie dimensioni con sbocco, pareti gialle, moquette, camino sospeso, cornice del camino in pietra ricostruita e pavimento beige
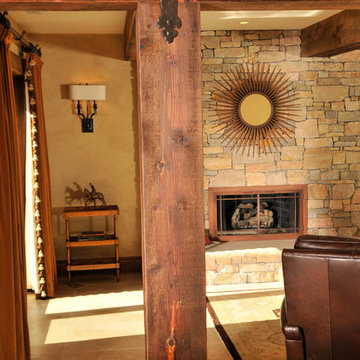
Bryan Burris Photography
Foto di una taverna rustica con camino classico, cornice del camino in pietra, sbocco e pareti gialle
Foto di una taverna rustica con camino classico, cornice del camino in pietra, sbocco e pareti gialle
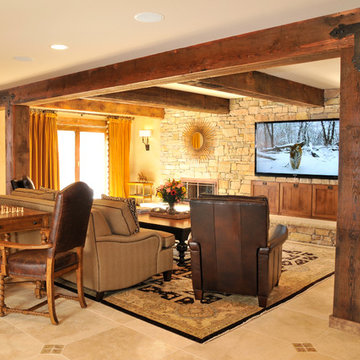
Bryan Burris Photography
Foto di una taverna classica con sbocco, camino classico, cornice del camino in pietra e pareti gialle
Foto di una taverna classica con sbocco, camino classico, cornice del camino in pietra e pareti gialle
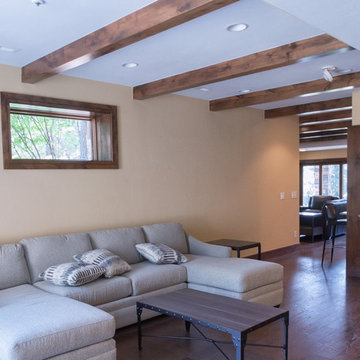
Great room with entertainment area with custom entertainment center built in with stained and lacquered knotty alder wood cabinetry below, shelves above and thin rock accents; walk behind wet bar, ‘La Cantina’ brand 3- panel folding doors to future, outdoor, swimming pool area, (5) ‘Craftsman’ style, knotty alder, custom stained and lacquered knotty alder ‘beamed’ ceiling , gas fireplace with full height stone hearth, surround and knotty alder mantle, wine cellar, and under stair closet; bedroom with walk-in closet, 5-piece bathroom, (2) unfinished storage rooms and unfinished mechanical room; (2) new fixed glass windows purchased and installed; (1) new active bedroom window purchased and installed; Photo: Andrew J Hathaway, Brothers Construction
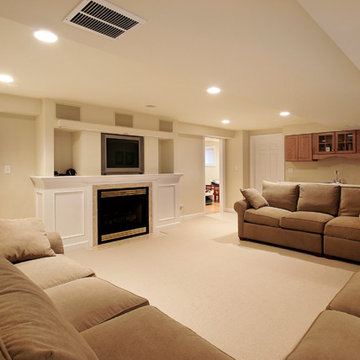
Esempio di una taverna classica interrata di medie dimensioni con pareti gialle, moquette, camino classico, cornice del camino in intonaco e pavimento beige
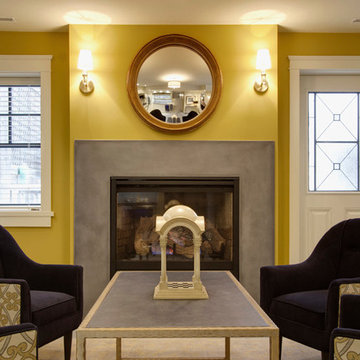
Esempio di una taverna classica seminterrata di medie dimensioni con pareti gialle, pavimento in gres porcellanato, camino classico, cornice del camino in cemento e pavimento beige
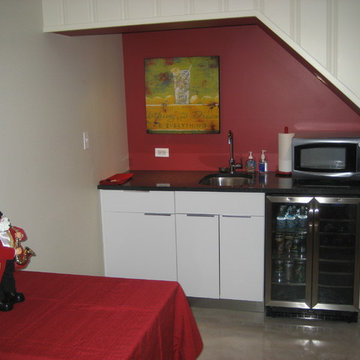
Foto di una grande taverna design interrata con pareti gialle, pavimento in cemento, camino ad angolo, cornice del camino piastrellata e pavimento beige
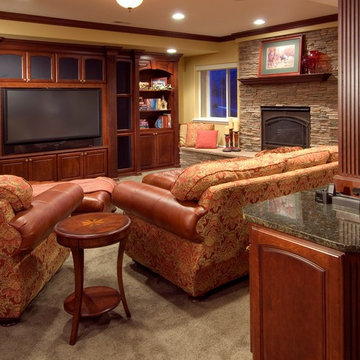
Traditional style basement with cherry built-in entertainment center and cabinetry topped with granite throughout. Stacked stone surrounds the fireplace and hearth and is finished off with flagstone slabs. Electronic, black out shades cover the windows to block out sunlight and to create a theater ambiance when desired. Plush carpet adds warmth to this walk-out basement.
Paul Kohlman Photography
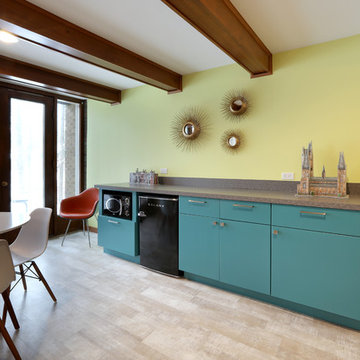
Full basement remodel. Remove (2) load bearing walls to open up entire space. Create new wall to enclose laundry room. Create dry bar near entry. New floating hearth at fireplace and entertainment cabinet with mesh inserts. Create storage bench with soft close lids for toys an bins. Create mirror corner with ballet barre. Create reading nook with book storage above and finished storage underneath and peek-throughs. Finish off and create hallway to back bedroom through utility room.
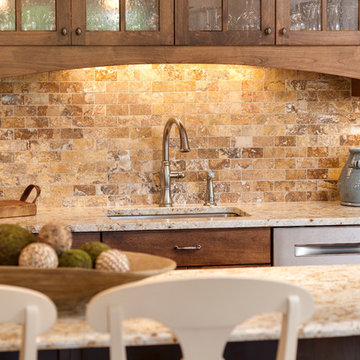
Photography: Landmark Photography
Foto di una grande taverna tradizionale seminterrata con pareti gialle, pavimento in legno massello medio, camino classico e cornice del camino in pietra
Foto di una grande taverna tradizionale seminterrata con pareti gialle, pavimento in legno massello medio, camino classico e cornice del camino in pietra
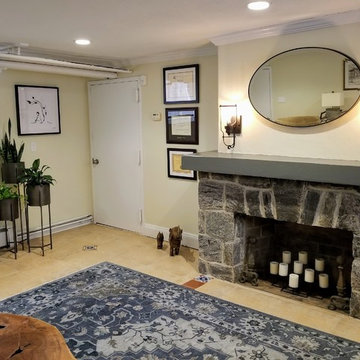
Creating a home based office by converting the basement into an eclectic layout for seeing clients and guests. Photo by True Identity Concepts
Ispirazione per una taverna eclettica seminterrata di medie dimensioni con pareti gialle, pavimento con piastrelle in ceramica, camino classico, cornice del camino in pietra e pavimento giallo
Ispirazione per una taverna eclettica seminterrata di medie dimensioni con pareti gialle, pavimento con piastrelle in ceramica, camino classico, cornice del camino in pietra e pavimento giallo
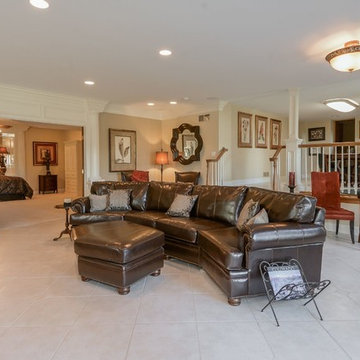
Jonathan Nutt
Ispirazione per una grande taverna classica con sbocco, pavimento con piastrelle in ceramica, camino classico, cornice del camino piastrellata, pareti gialle e pavimento beige
Ispirazione per una grande taverna classica con sbocco, pavimento con piastrelle in ceramica, camino classico, cornice del camino piastrellata, pareti gialle e pavimento beige
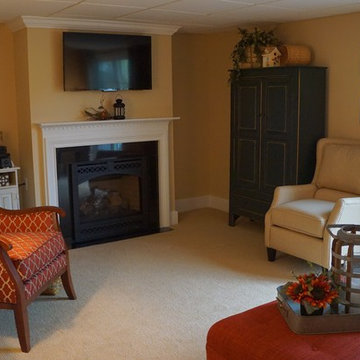
Laudermilch Photography
Idee per una taverna country di medie dimensioni con sbocco, pareti gialle, moquette, camino classico, cornice del camino in intonaco e pavimento beige
Idee per una taverna country di medie dimensioni con sbocco, pareti gialle, moquette, camino classico, cornice del camino in intonaco e pavimento beige
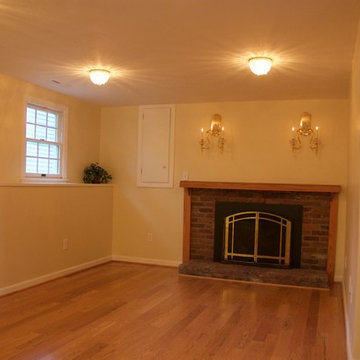
Total remodel of basement frame to finish.
Esempio di una taverna moderna con pareti gialle, pavimento in legno massello medio, camino classico e cornice del camino in mattoni
Esempio di una taverna moderna con pareti gialle, pavimento in legno massello medio, camino classico e cornice del camino in mattoni
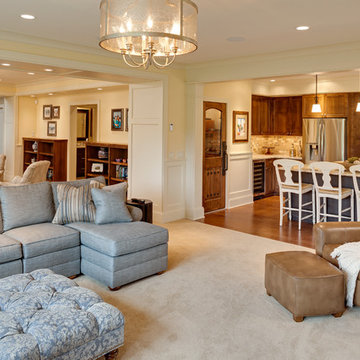
Photography: Landmark Photography
Idee per una grande taverna chic seminterrata con pareti gialle, moquette, camino classico e cornice del camino in pietra
Idee per una grande taverna chic seminterrata con pareti gialle, moquette, camino classico e cornice del camino in pietra
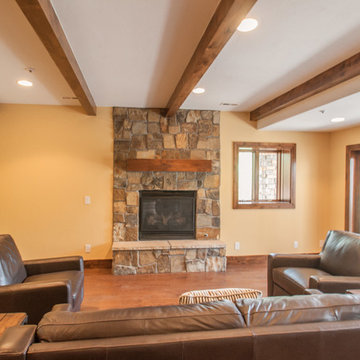
Great room with entertainment area with custom entertainment center built in with stained and lacquered knotty alder wood cabinetry below, shelves above and thin rock accents; walk behind wet bar, ‘La Cantina’ brand 3- panel folding doors to future, outdoor, swimming pool area, (5) ‘Craftsman’ style, knotty alder, custom stained and lacquered knotty alder ‘beamed’ ceiling , gas fireplace with full height stone hearth, surround and knotty alder mantle, wine cellar, and under stair closet; bedroom with walk-in closet, 5-piece bathroom, (2) unfinished storage rooms and unfinished mechanical room; (2) new fixed glass windows purchased and installed; (1) new active bedroom window purchased and installed; Photo: Andrew J Hathaway, Brothers Construction
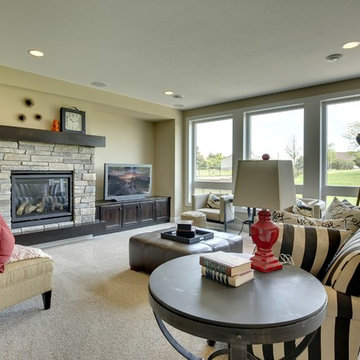
Huge windows flood the lower level fireplace room with light.
Photography by Spacecrafting
Immagine di una grande taverna tradizionale con sbocco, pareti gialle, moquette, camino classico e cornice del camino in pietra
Immagine di una grande taverna tradizionale con sbocco, pareti gialle, moquette, camino classico e cornice del camino in pietra
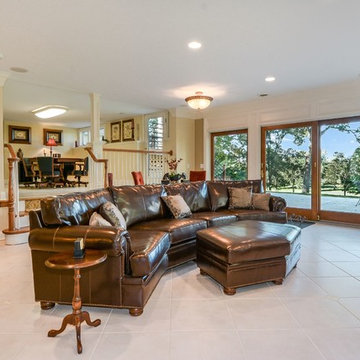
Jonathan Nutt
Foto di una grande taverna chic con sbocco, pavimento con piastrelle in ceramica, camino classico, cornice del camino piastrellata, pareti gialle e pavimento beige
Foto di una grande taverna chic con sbocco, pavimento con piastrelle in ceramica, camino classico, cornice del camino piastrellata, pareti gialle e pavimento beige
145 Foto di taverne con pareti gialle
2