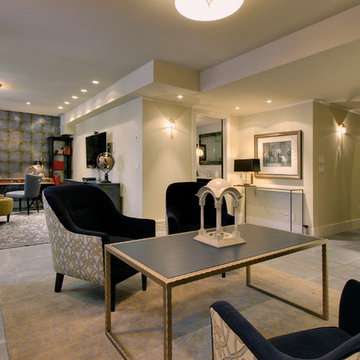719 Foto di taverne con pareti gialle
Filtra anche per:
Budget
Ordina per:Popolari oggi
121 - 140 di 719 foto
1 di 2
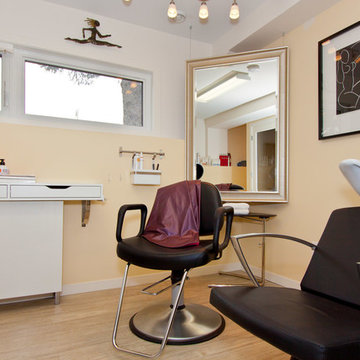
Esempio di una taverna minimal di medie dimensioni con sbocco, pareti gialle, parquet chiaro, nessun camino e pavimento marrone
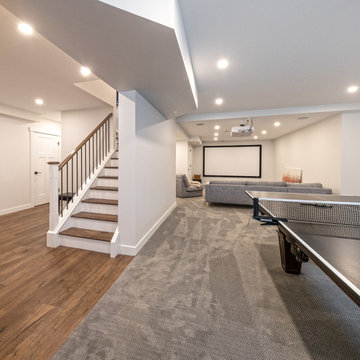
Take a look at the transformation of this 90's era home into a modern craftsman! We did a full interior and exterior renovation down to the studs on all three levels that included re-worked floor plans, new exterior balcony, movement of the front entry to the other street side, a beautiful new front porch, an addition to the back, and an addition to the garage to make it a quad. The inside looks gorgeous! Basically, this is now a new home!
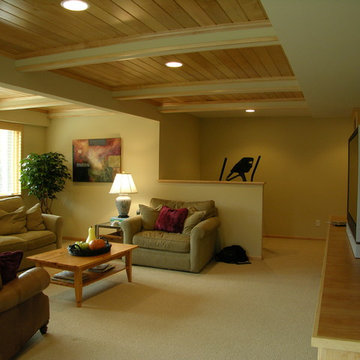
Foto di una taverna tradizionale di medie dimensioni con sbocco, pareti gialle, moquette, pavimento beige e nessun camino
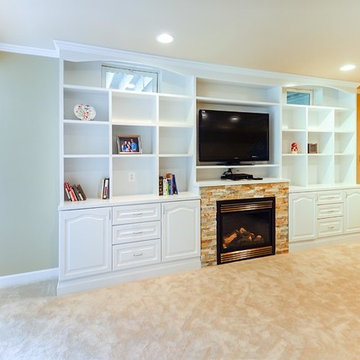
This built-in entertainment center is the accent this basement living room.
Idee per una taverna tradizionale di medie dimensioni con sbocco, pareti gialle, moquette, camino sospeso, cornice del camino in pietra ricostruita e pavimento beige
Idee per una taverna tradizionale di medie dimensioni con sbocco, pareti gialle, moquette, camino sospeso, cornice del camino in pietra ricostruita e pavimento beige
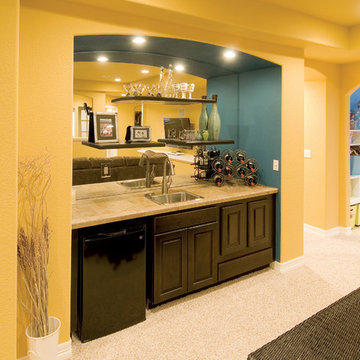
The basement walk-up bar is tucked into a niche. Floating shelves provide place for storage and display. Mirrored back wall bounces the light. ©Finished Basement Company
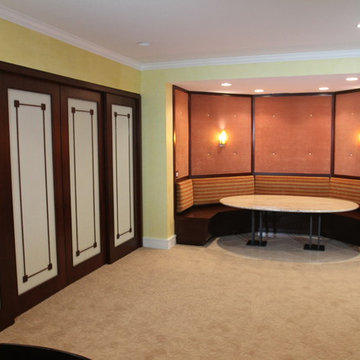
Basement Cherry and fabric seating area and TV room Cherry and acrylic entry doors in basement recreation area. Photography by Broad Reach New Media
Idee per una taverna american style interrata di medie dimensioni con pareti gialle e moquette
Idee per una taverna american style interrata di medie dimensioni con pareti gialle e moquette
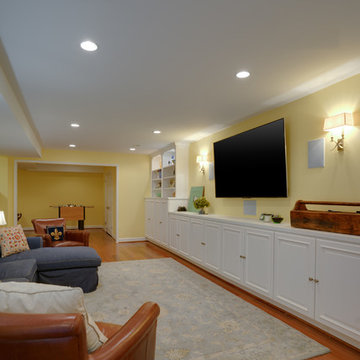
Jason Flakes
Esempio di una taverna minimal di medie dimensioni con pareti gialle e parquet chiaro
Esempio di una taverna minimal di medie dimensioni con pareti gialle e parquet chiaro
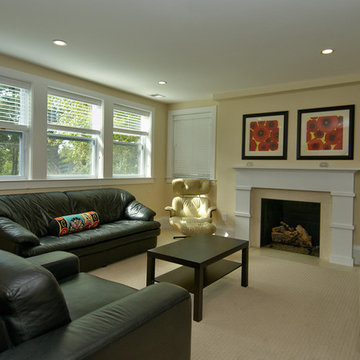
Photos By Dave Roe
Ispirazione per una taverna classica di medie dimensioni con sbocco, pareti gialle, moquette, camino classico e cornice del camino piastrellata
Ispirazione per una taverna classica di medie dimensioni con sbocco, pareti gialle, moquette, camino classico e cornice del camino piastrellata
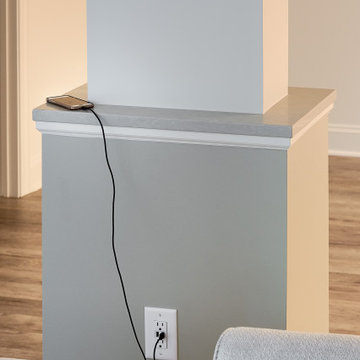
Idee per una grande taverna tradizionale con sbocco, pareti gialle, camino sospeso e pavimento grigio
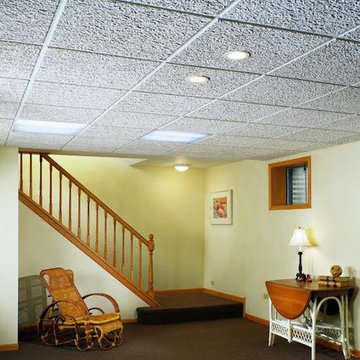
Esempio di una grande taverna classica interrata con pareti gialle e moquette
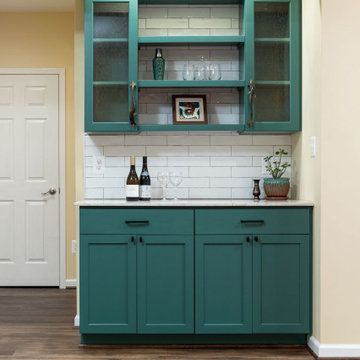
Contemporary basement remodel: iron stair railing, hardwood floors, custom cabinetry
Esempio di una taverna design con pareti gialle, parquet scuro e pavimento marrone
Esempio di una taverna design con pareti gialle, parquet scuro e pavimento marrone
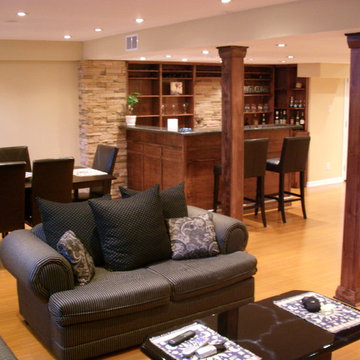
Seeing as this project had a lot of detailed work, we wanted to showcase all the pieces that made it great! Shown here is the elegant bar, custom built from maple and stained to look aged.
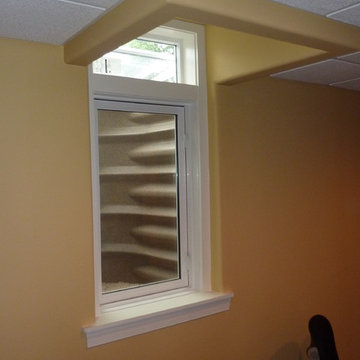
Christopher Krodel
Immagine di una grande taverna chic seminterrata con pareti gialle e moquette
Immagine di una grande taverna chic seminterrata con pareti gialle e moquette
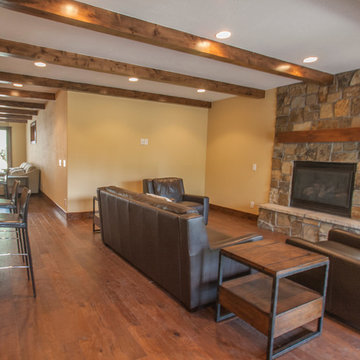
Great room with entertainment area with custom entertainment center built in with stained and lacquered knotty alder wood cabinetry below, shelves above and thin rock accents; walk behind wet bar, ‘La Cantina’ brand 3- panel folding doors to future, outdoor, swimming pool area, (5) ‘Craftsman’ style, knotty alder, custom stained and lacquered knotty alder ‘beamed’ ceiling , gas fireplace with full height stone hearth, surround and knotty alder mantle, wine cellar, and under stair closet; bedroom with walk-in closet, 5-piece bathroom, (2) unfinished storage rooms and unfinished mechanical room; (2) new fixed glass windows purchased and installed; (1) new active bedroom window purchased and installed; Photo: Andrew J Hathaway, Brothers Construction
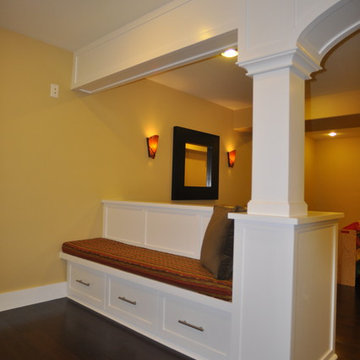
Additional storage and seating were built-in the television nook area.
Ispirazione per una taverna american style interrata di medie dimensioni con pareti gialle, parquet scuro e nessun camino
Ispirazione per una taverna american style interrata di medie dimensioni con pareti gialle, parquet scuro e nessun camino
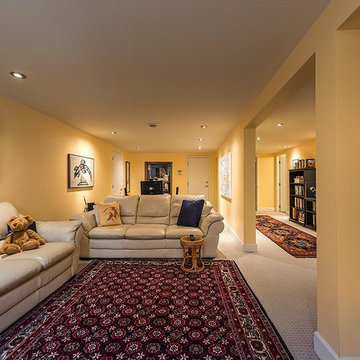
A wall was removed to maximize space and light in the basement of this renovated bungalow. Plenty of head room and the cheerful yellow walls make you want to linger. A home office takes up one end of the space, while a television viewing area occupies the other side.
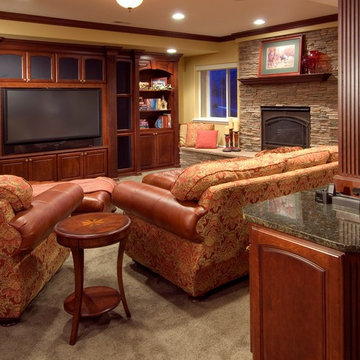
Traditional style basement with cherry built-in entertainment center and cabinetry topped with granite throughout. Stacked stone surrounds the fireplace and hearth and is finished off with flagstone slabs. Electronic, black out shades cover the windows to block out sunlight and to create a theater ambiance when desired. Plush carpet adds warmth to this walk-out basement.
Paul Kohlman Photography
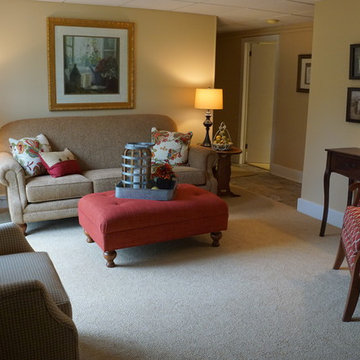
Laudermilch Photography
Idee per una taverna country di medie dimensioni con sbocco, pareti gialle, moquette, camino classico, cornice del camino in intonaco e pavimento beige
Idee per una taverna country di medie dimensioni con sbocco, pareti gialle, moquette, camino classico, cornice del camino in intonaco e pavimento beige
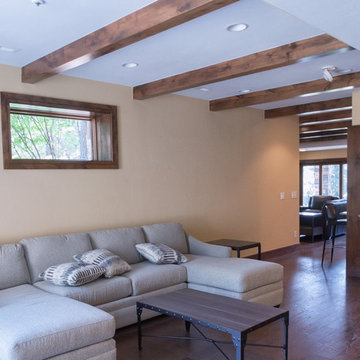
Great room with entertainment area with custom entertainment center built in with stained and lacquered knotty alder wood cabinetry below, shelves above and thin rock accents; walk behind wet bar, ‘La Cantina’ brand 3- panel folding doors to future, outdoor, swimming pool area, (5) ‘Craftsman’ style, knotty alder, custom stained and lacquered knotty alder ‘beamed’ ceiling , gas fireplace with full height stone hearth, surround and knotty alder mantle, wine cellar, and under stair closet; bedroom with walk-in closet, 5-piece bathroom, (2) unfinished storage rooms and unfinished mechanical room; (2) new fixed glass windows purchased and installed; (1) new active bedroom window purchased and installed; Photo: Andrew J Hathaway, Brothers Construction
719 Foto di taverne con pareti gialle
7
