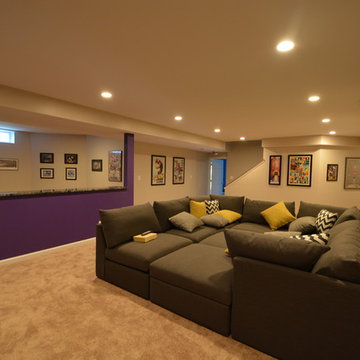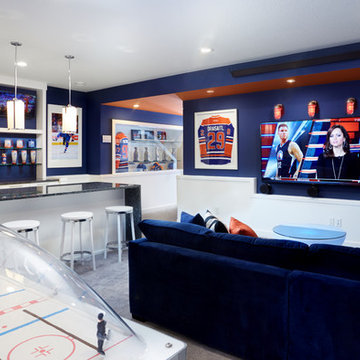1.709 Foto di taverne con pareti blu e pareti rosse
Filtra anche per:
Budget
Ordina per:Popolari oggi
201 - 220 di 1.709 foto
1 di 3
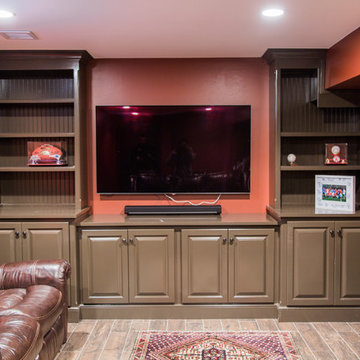
"Kids" entertainment center.
Immagine di una grande taverna chic interrata con pareti rosse, pavimento in laminato, nessun camino e pavimento marrone
Immagine di una grande taverna chic interrata con pareti rosse, pavimento in laminato, nessun camino e pavimento marrone
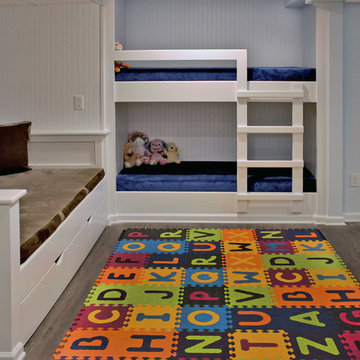
Family friendly basement with playroom for the kids, office space, family room, and guest room. Plenty of storage throughout. Fun built-in bunk beds provide a great place for kids and guests. COREtec flooring throughout. Taking advantage of under stair space, a unique, fun, play space for kids!
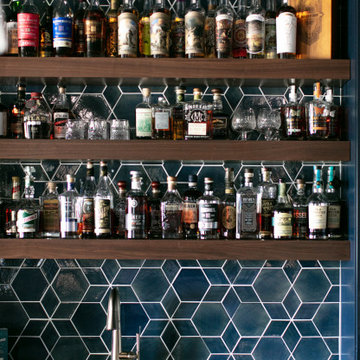
We completed this stunning basement renovation, featuring a bar and a walk-in wine cellar. The bar is the centerpiece of the basement, with a beautiful countertop and custom-built cabinetry. With its moody and dramatic ambiance, this location proves to be an ideal spot for socializing.
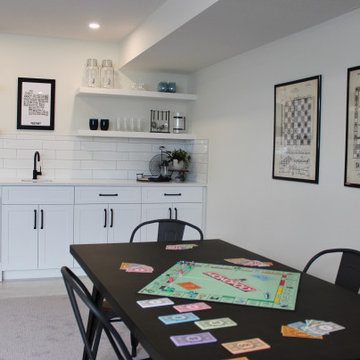
Immagine di una taverna minimalista interrata di medie dimensioni con pareti blu, moquette e pavimento grigio
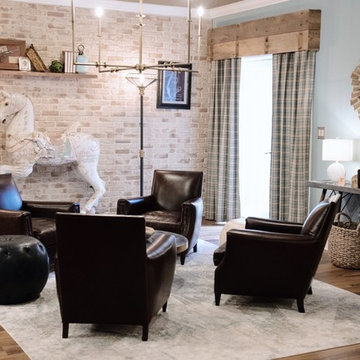
Renovated basement in Calvert County, Maryland, featuring rustic and industrials fixtures and finishes for a playful, yet sophisticated recreation room.
Photography Credit: Virgil Stephens Photography
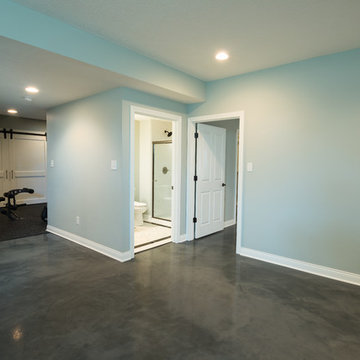
Stained concrete is a great option for finished basements.
Photo Credit: Chris Whonsetler
Ispirazione per una grande taverna boho chic interrata con pareti blu e pavimento in cemento
Ispirazione per una grande taverna boho chic interrata con pareti blu e pavimento in cemento
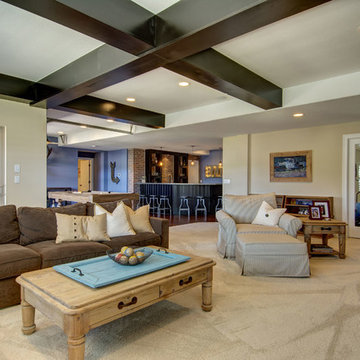
©Finished Basement Company
Esempio di una taverna chic di medie dimensioni con sbocco, pareti blu, parquet scuro, nessun camino e pavimento marrone
Esempio di una taverna chic di medie dimensioni con sbocco, pareti blu, parquet scuro, nessun camino e pavimento marrone
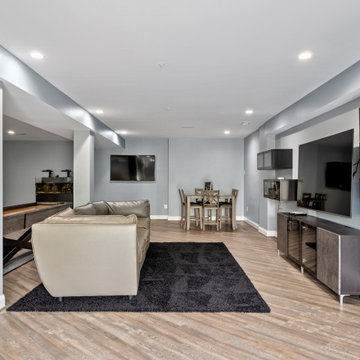
Basement recreation and game room with pool table, shuffleboard, air hockey/ping-pong, pac man, card and poker table, high-top pub tables, kings chairs and more
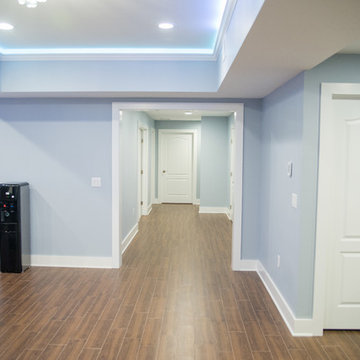
Foyer
Idee per un'ampia taverna minimal interrata con pareti blu, pavimento in gres porcellanato e nessun camino
Idee per un'ampia taverna minimal interrata con pareti blu, pavimento in gres porcellanato e nessun camino
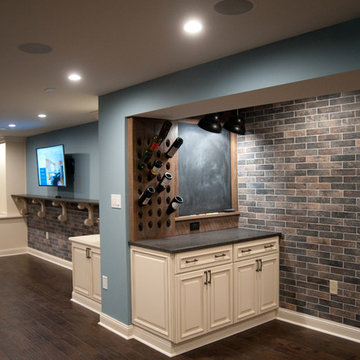
Esempio di una grande taverna classica interrata con pareti blu, parquet scuro e pavimento marrone
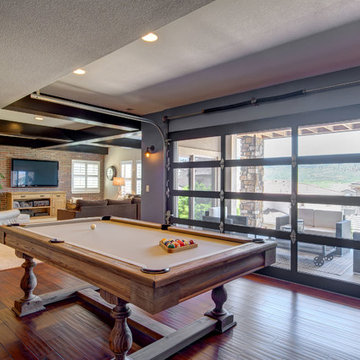
©Finished Basement Company
Foto di una taverna chic di medie dimensioni con sbocco, pareti blu, parquet scuro, nessun camino e pavimento marrone
Foto di una taverna chic di medie dimensioni con sbocco, pareti blu, parquet scuro, nessun camino e pavimento marrone
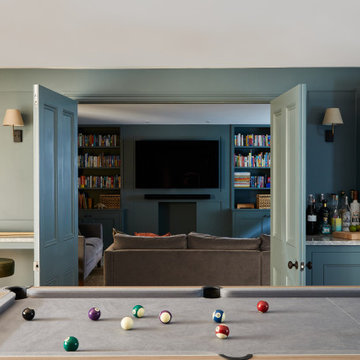
The basement games & cinema rooms of our SW17 Heaver Estate family home were dark and cold, so we added panelling, wall lights, a bespoke bar area & Roman blinds to make them feel cosier
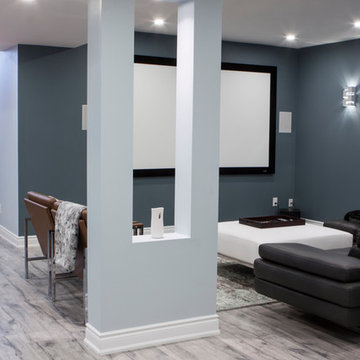
Open movie theater area with a fixed projection screen. Open niche was build to hide and incorporate two load bearing metal posts.
Esempio di una grande taverna moderna interrata con pareti blu, pavimento in laminato, camino sospeso, cornice del camino piastrellata e pavimento grigio
Esempio di una grande taverna moderna interrata con pareti blu, pavimento in laminato, camino sospeso, cornice del camino piastrellata e pavimento grigio
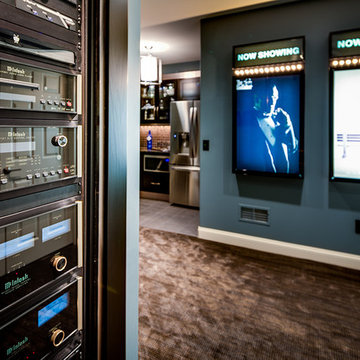
A McIntosh-inspired basement, created by Gramophone (www.gramophone.com). Photo by Maryland Photography, Inc.
Esempio di una grande taverna design interrata con pareti blu e moquette
Esempio di una grande taverna design interrata con pareti blu e moquette
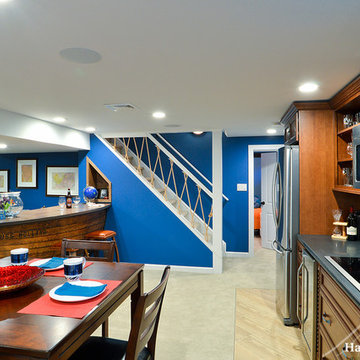
This basement is a great multi-purpose space. Our clients had many uses in mind when going through our design process. Out of the entire basement footprint they wanted a living/entertaining area, bedroom, den, bathroom and overall functional storage. We were able to achieve all of that!
Photo Credit: Mike Irby
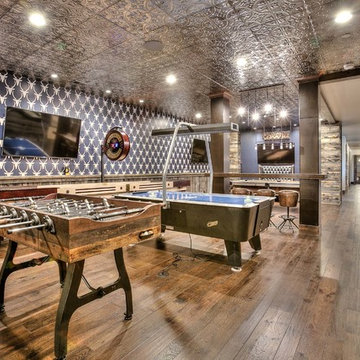
Foto di un'ampia taverna rustica seminterrata con pareti blu, pavimento in legno massello medio e nessun camino

Ispirazione per una taverna chic con pareti blu, moquette, camino lineare Ribbon e cornice del camino in pietra
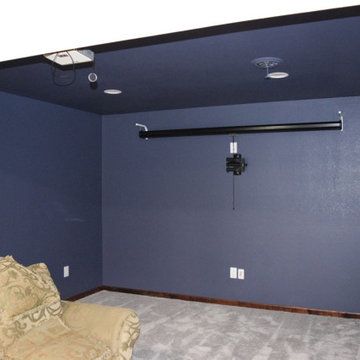
Ispirazione per una grande taverna tradizionale seminterrata con home theatre, pareti blu, moquette, nessun camino e pavimento beige
1.709 Foto di taverne con pareti blu e pareti rosse
11
