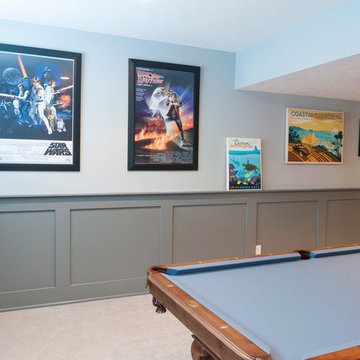11.279 Foto di taverne con pareti blu e pareti grigie
Filtra anche per:
Budget
Ordina per:Popolari oggi
41 - 60 di 11.279 foto
1 di 3

©Finished Basement Company
Foto di una grande taverna classica con sbocco, pareti grigie, moquette, camino classico, cornice del camino in pietra e pavimento grigio
Foto di una grande taverna classica con sbocco, pareti grigie, moquette, camino classico, cornice del camino in pietra e pavimento grigio

Interior Design, Interior Architecture, Construction Administration, Custom Millwork & Furniture Design by Chango & Co.
Photography by Jacob Snavely
Esempio di un'ampia taverna tradizionale interrata con pareti grigie, parquet scuro e camino lineare Ribbon
Esempio di un'ampia taverna tradizionale interrata con pareti grigie, parquet scuro e camino lineare Ribbon
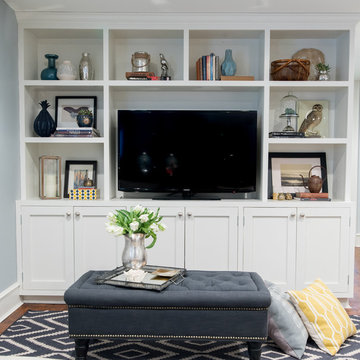
Joe Tighe
Esempio di una grande taverna chic seminterrata con pareti blu e nessun camino
Esempio di una grande taverna chic seminterrata con pareti blu e nessun camino

Ispirazione per una grande taverna tradizionale interrata con pareti blu, parquet scuro e pavimento marrone
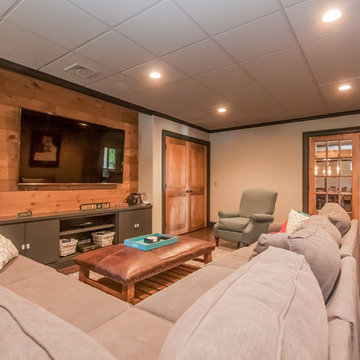
The paneled TV wall creates the perfect spot to kick back and watch a movie.
Ispirazione per una grande taverna stile americano interrata con pareti grigie, pavimento in legno massello medio e pavimento marrone
Ispirazione per una grande taverna stile americano interrata con pareti grigie, pavimento in legno massello medio e pavimento marrone

Zachary Molino
Immagine di una grande taverna country con sbocco, pareti grigie e pavimento in cemento
Immagine di una grande taverna country con sbocco, pareti grigie e pavimento in cemento
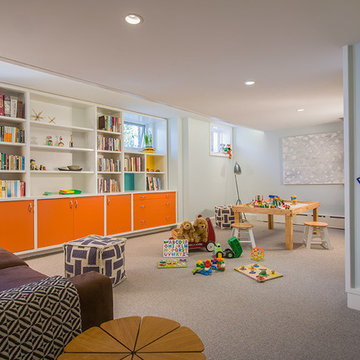
Foto di una grande taverna eclettica seminterrata con pareti blu, moquette, nessun camino e pavimento beige
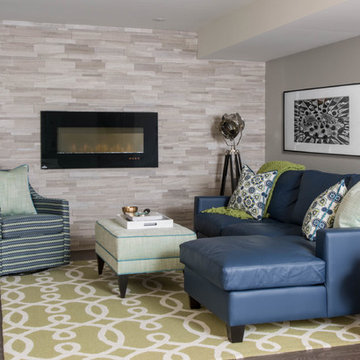
Photography by www.stephanibuchmanphotography.com
Interior Design by Christine DeCosta www.decorbychristine.com
Ispirazione per una taverna chic con pareti grigie, parquet scuro, camino lineare Ribbon e pavimento marrone
Ispirazione per una taverna chic con pareti grigie, parquet scuro, camino lineare Ribbon e pavimento marrone
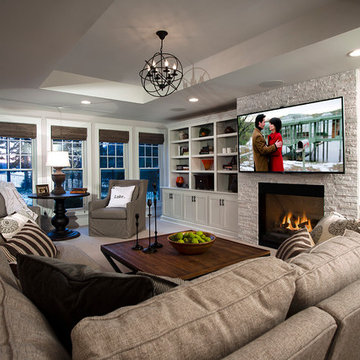
Finished basement in a new custom home with walkout to pool and beautiful Dunham Lake. A full kitchen with granite countertops and a gorgeous tile backsplash from counter to ceiling is a focal point. An exercise room and full bathroom are included in this stunning lower level. A storage room with a modern/rustic sliding barn door is functional and gorgeous. Banks of window across the whole lower elevation allow for lots of natural light. The lounge area features built-ins with a fireplace surrounded by artic white ledgestone. Beautiful views of the lake and cozy comfortable furnishings make this a great gathering area. Mars Photo & Design
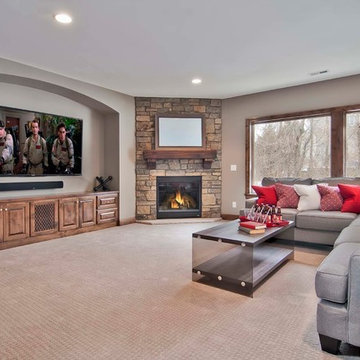
Huge lower level family room with expansive windows for lighting & built in cabinetry and fireplace. A great place for family and friends! - Creek Hill Custom Homes MN
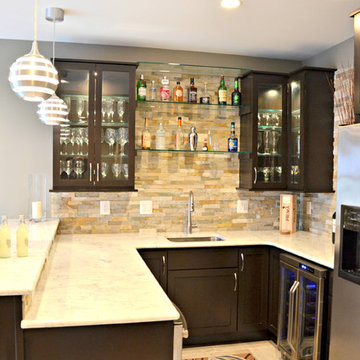
What was once an unfinished basement is now a perfect getaway and space to entertain. The main focus is the projection screen and cozy couches for the family to gather and watch movies in surround sound. Just a few feet away, a kitchenette provides some refreshments and food. This space also allows plenty of room to throw a party and this kitchenette can store lots of food and drink.
Down the hall we have a rec room with a ping pong table. Across from that is a gym so the homeowners can continue to live a healthy lifestyle.
On the other side of the basement there is a playroom that can easily double as a guest room. It's a great spot for the kids to play and keep their toys all in one place. Next door is a "jack and jill" bathroom that is appropriate for all ages. Walk in the door and you'll be wowed by the mosaic tile accent that greets you from inside the shower.
We're happy to hear the family is enjoying the space and have enjoyed a few parties!

Libbie Holmes Photography
Foto di una taverna classica interrata con pareti blu, moquette, nessun camino e pavimento beige
Foto di una taverna classica interrata con pareti blu, moquette, nessun camino e pavimento beige
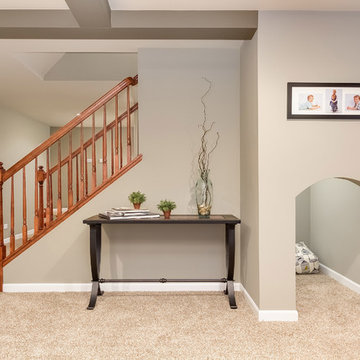
©Finished Basement Company
Arched opening under stairs into kid's private play area
Ispirazione per una grande taverna classica seminterrata con pareti grigie, moquette, camino classico, cornice del camino in pietra e pavimento beige
Ispirazione per una grande taverna classica seminterrata con pareti grigie, moquette, camino classico, cornice del camino in pietra e pavimento beige

Diane Burgoyne Interiors
Photography by Tim Proctor
Esempio di una taverna tradizionale interrata con pareti blu, nessun camino, moquette e pavimento grigio
Esempio di una taverna tradizionale interrata con pareti blu, nessun camino, moquette e pavimento grigio

Ispirazione per una taverna minimalista di medie dimensioni con sbocco, home theatre, pareti grigie, pavimento in laminato, nessun camino e pavimento marrone
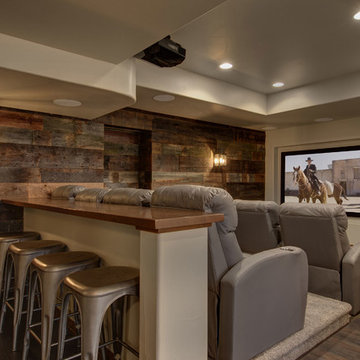
©Finished Basement Company
Ispirazione per una grande taverna classica seminterrata con pareti grigie, parquet scuro, nessun camino, pavimento marrone e home theatre
Ispirazione per una grande taverna classica seminterrata con pareti grigie, parquet scuro, nessun camino, pavimento marrone e home theatre

A custom designed pool table is flanked by open back sofas, allowing guests to easy access to conversation on all sides of this open plan lower level.
Heidi Zeiger
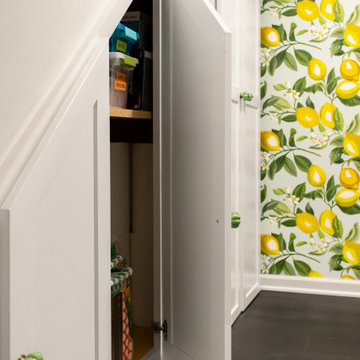
Laundry room with patterned wallpaper and custom cabinetry storage.
Esempio di una taverna chic interrata di medie dimensioni con angolo bar, pareti grigie, pavimento in vinile, cornice del camino in legno e pavimento grigio
Esempio di una taverna chic interrata di medie dimensioni con angolo bar, pareti grigie, pavimento in vinile, cornice del camino in legno e pavimento grigio
11.279 Foto di taverne con pareti blu e pareti grigie
3

