270 Foto di taverne con pareti bianche
Filtra anche per:
Budget
Ordina per:Popolari oggi
41 - 60 di 270 foto
1 di 3

In the late 50’s, this basement was cut up into a dental office with tiny exam rooms. Red House Custom Building designed a space that could be used as a home gym & media room. Upon demolition, we uncovered an original, structural arch and a wonderful brick foundation that highlighted the home’s original detailing and substantial structure. These were reincorporated into the new design. The arched window on the left was stripped and restored to original working order. The fireplace was one of four original to the home.
Harold T. Merriman was the original owner of home, and the homeowners found some of his works on the third floor of the house. He sketched a plat of lots surrounding the property in 1899. At the completion of the project, the homeowners had it framed, and it now hangs in the room above the A/V cabinet.
High paneled wainscot in the basement perfectly mimics the late 1800’s, battered paneling found under several wall layers during demo. The LED accent lighting was installed behind the top cap of the wainscot to highlight the mixing of new and old while bringing a warm glow to the room.
Photo by Grace Lentini.
Instagram: @redhousedesignbuild

Foto di una taverna contemporanea seminterrata di medie dimensioni con moquette, camino classico, pareti bianche e pavimento bianco
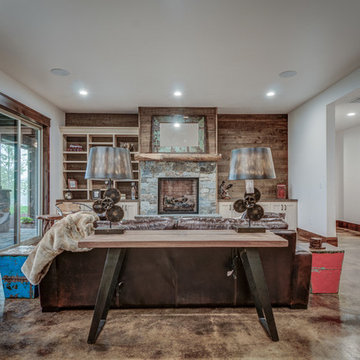
Arne Loren
Ispirazione per una taverna rustica di medie dimensioni con sbocco, pareti bianche, pavimento in cemento, camino classico e cornice del camino in pietra
Ispirazione per una taverna rustica di medie dimensioni con sbocco, pareti bianche, pavimento in cemento, camino classico e cornice del camino in pietra
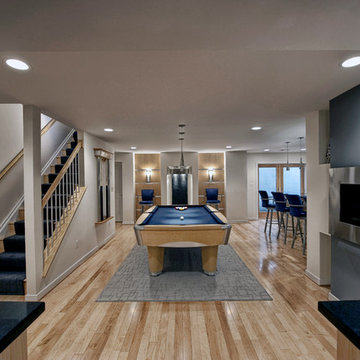
A theme of blonde wood, light walls, blues and greys pulls the basement together.
Idee per una grande taverna design con sbocco, pareti bianche, parquet chiaro, cornice del camino in metallo, camino lineare Ribbon e pavimento beige
Idee per una grande taverna design con sbocco, pareti bianche, parquet chiaro, cornice del camino in metallo, camino lineare Ribbon e pavimento beige
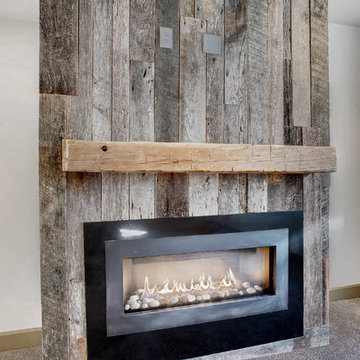
This basement offers a rustic industrial design. With barn wood walls, metal accents and white counters, this space is perfect for entertainment.
Esempio di una taverna industriale interrata di medie dimensioni con pareti bianche, moquette, camino classico, cornice del camino in legno e pavimento grigio
Esempio di una taverna industriale interrata di medie dimensioni con pareti bianche, moquette, camino classico, cornice del camino in legno e pavimento grigio
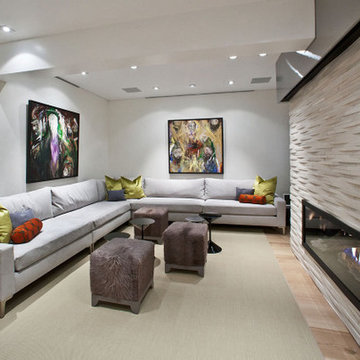
Pettit Photography
Immagine di una taverna design interrata di medie dimensioni con pareti bianche, parquet chiaro, cornice del camino in pietra, camino lineare Ribbon e pavimento beige
Immagine di una taverna design interrata di medie dimensioni con pareti bianche, parquet chiaro, cornice del camino in pietra, camino lineare Ribbon e pavimento beige
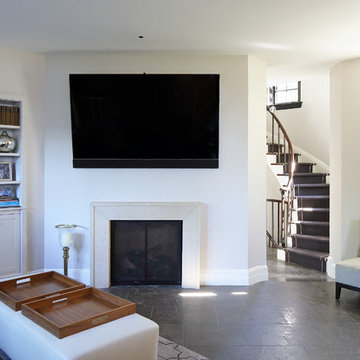
Custom cabinetry and limestone fireplace mantel
Ispirazione per una taverna chic seminterrata di medie dimensioni con pareti bianche, pavimento in ardesia, camino classico e cornice del camino in pietra
Ispirazione per una taverna chic seminterrata di medie dimensioni con pareti bianche, pavimento in ardesia, camino classico e cornice del camino in pietra
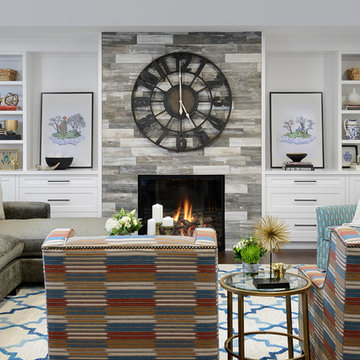
Media Room in basement with custom millwork
Idee per una grande taverna chic seminterrata con pareti bianche, parquet scuro, camino classico e cornice del camino piastrellata
Idee per una grande taverna chic seminterrata con pareti bianche, parquet scuro, camino classico e cornice del camino piastrellata
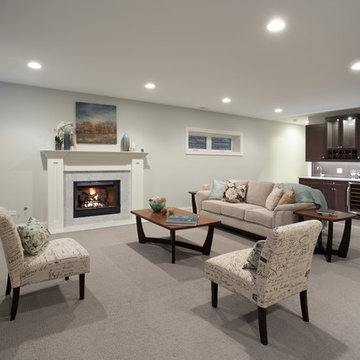
Adam Milton
Ispirazione per una taverna classica con moquette, camino classico e pareti bianche
Ispirazione per una taverna classica con moquette, camino classico e pareti bianche
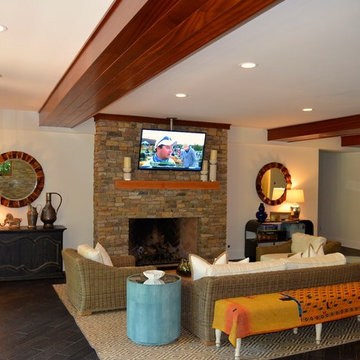
Downstairs from the main media/game room is another cozy sitting area with flat screen mounted over the fireplace. Photo by Bridget Corry
Idee per una taverna chic seminterrata di medie dimensioni con pareti bianche, parquet scuro, camino classico, cornice del camino in pietra e pavimento marrone
Idee per una taverna chic seminterrata di medie dimensioni con pareti bianche, parquet scuro, camino classico, cornice del camino in pietra e pavimento marrone
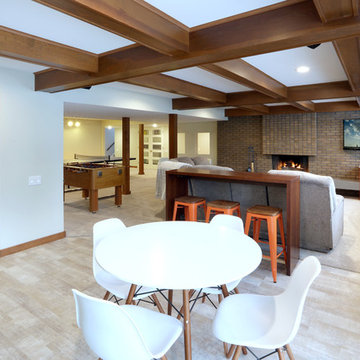
Full basement remodel. Remove (2) load bearing walls to open up entire space. Create new wall to enclose laundry room. Create dry bar near entry. New floating hearth at fireplace and entertainment cabinet with mesh inserts. Create storage bench with soft close lids for toys an bins. Create mirror corner with ballet barre. Create reading nook with book storage above and finished storage underneath and peek-throughs. Finish off and create hallway to back bedroom through utility room.
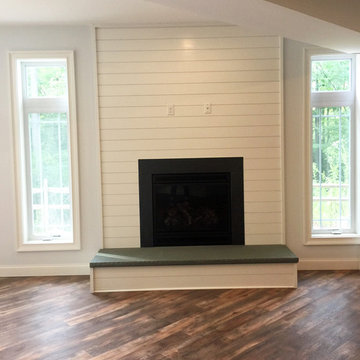
Basement renovation in Spring City, PA. That's classy shiplap siding around the fireplace. Photo credit: facebook.com/tjwhome.
Foto di una taverna contemporanea seminterrata di medie dimensioni con pareti bianche, pavimento in vinile, camino classico e pavimento marrone
Foto di una taverna contemporanea seminterrata di medie dimensioni con pareti bianche, pavimento in vinile, camino classico e pavimento marrone
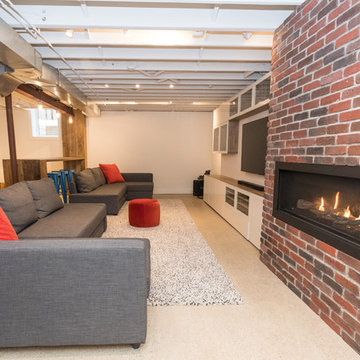
Idee per una grande taverna industriale interrata con pareti bianche, pavimento in cemento, camino classico e cornice del camino in mattoni
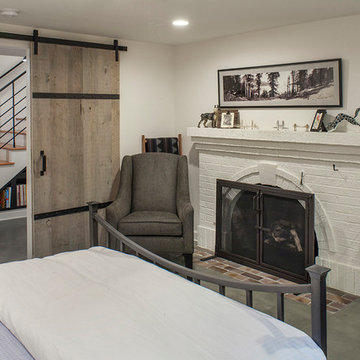
Craftsman Design & Renovation, LLC, Portland, Oregon, 2019 NARI CotY Award-Winning Basement Over $100,000
Ispirazione per una taverna tradizionale interrata di medie dimensioni con pareti bianche, pavimento in cemento, camino classico, cornice del camino in mattoni e pavimento grigio
Ispirazione per una taverna tradizionale interrata di medie dimensioni con pareti bianche, pavimento in cemento, camino classico, cornice del camino in mattoni e pavimento grigio
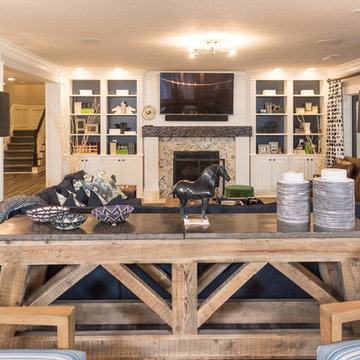
Game On is a lower level entertainment space designed for a large family. We focused on casual comfort with an injection of spunk for a lounge-like environment filled with fun and function. Architectural interest was added with our custom feature wall of herringbone wood paneling, wrapped beams and navy grasscloth lined bookshelves flanking an Ann Sacks marble mosaic fireplace surround. Blues and greens were contrasted with stark black and white. A touch of modern conversation, dining, game playing, and media lounge zones allow for a crowd to mingle with ease. With a walk out covered terrace, full kitchen, and blackout drapery for movie night, why leave home?

Maconochie
Idee per una taverna tradizionale interrata di medie dimensioni con pareti bianche, pavimento in marmo, camino lineare Ribbon, cornice del camino in mattoni e pavimento grigio
Idee per una taverna tradizionale interrata di medie dimensioni con pareti bianche, pavimento in marmo, camino lineare Ribbon, cornice del camino in mattoni e pavimento grigio
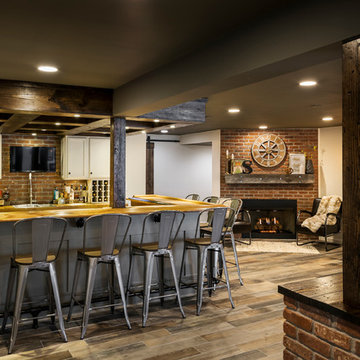
Karen Palmer Photography
Immagine di una grande taverna country con sbocco, pareti bianche, parquet scuro, camino classico, cornice del camino in mattoni e pavimento marrone
Immagine di una grande taverna country con sbocco, pareti bianche, parquet scuro, camino classico, cornice del camino in mattoni e pavimento marrone
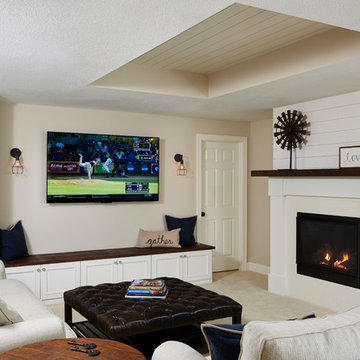
Alyssa Lee Photography
Esempio di una taverna country seminterrata di medie dimensioni con pareti bianche, moquette, camino classico, cornice del camino piastrellata e pavimento beige
Esempio di una taverna country seminterrata di medie dimensioni con pareti bianche, moquette, camino classico, cornice del camino piastrellata e pavimento beige
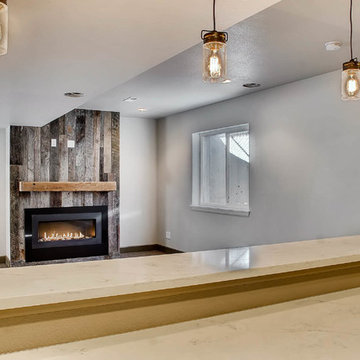
This basement offers a rustic industrial design. With barn wood walls, metal accents and white counters, this space is perfect for entertainment.
Foto di una taverna industriale interrata di medie dimensioni con pareti bianche, moquette, camino classico, cornice del camino in legno e pavimento grigio
Foto di una taverna industriale interrata di medie dimensioni con pareti bianche, moquette, camino classico, cornice del camino in legno e pavimento grigio
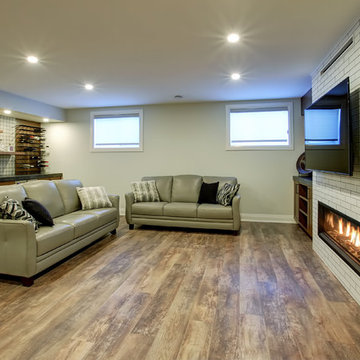
Cozy basement entertainment space with floor-to-ceiling linear fireplace and tailor-made bar
Idee per una taverna tradizionale seminterrata di medie dimensioni con pareti bianche, camino lineare Ribbon e cornice del camino in mattoni
Idee per una taverna tradizionale seminterrata di medie dimensioni con pareti bianche, camino lineare Ribbon e cornice del camino in mattoni
270 Foto di taverne con pareti bianche
3