1.426 Foto di taverne con pareti bianche e pavimento marrone
Ordina per:Popolari oggi
101 - 120 di 1.426 foto
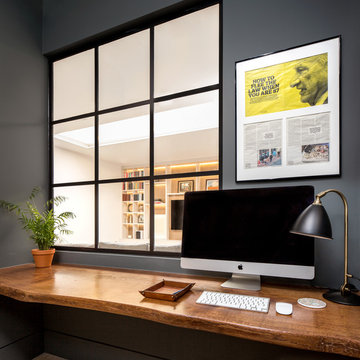
Juliet Murphy Photography
Foto di un'ampia taverna classica interrata con pareti bianche, pavimento in legno massello medio e pavimento marrone
Foto di un'ampia taverna classica interrata con pareti bianche, pavimento in legno massello medio e pavimento marrone
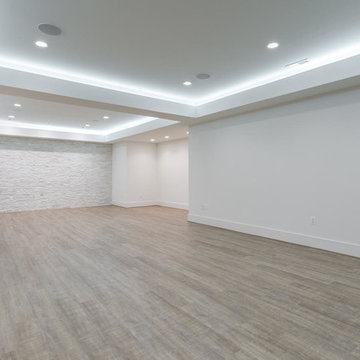
Ispirazione per un'ampia taverna chic interrata con pareti bianche, pavimento in legno massello medio e pavimento marrone
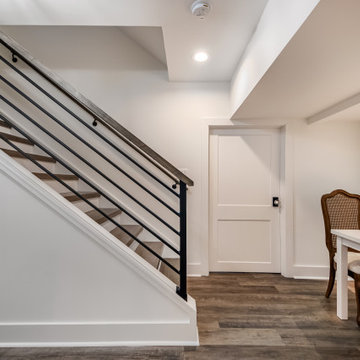
Basement Remodel with large wet-bar, full bathroom and cosy family room
Ispirazione per una taverna tradizionale di medie dimensioni con sbocco, angolo bar, pareti bianche, pavimento in vinile e pavimento marrone
Ispirazione per una taverna tradizionale di medie dimensioni con sbocco, angolo bar, pareti bianche, pavimento in vinile e pavimento marrone
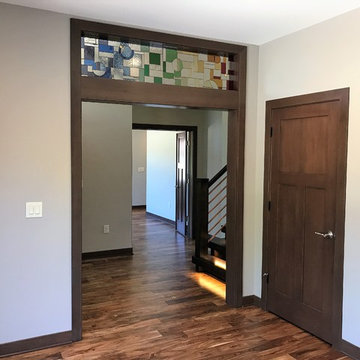
Foto di una taverna classica seminterrata di medie dimensioni con pareti bianche, parquet scuro, nessun camino e pavimento marrone
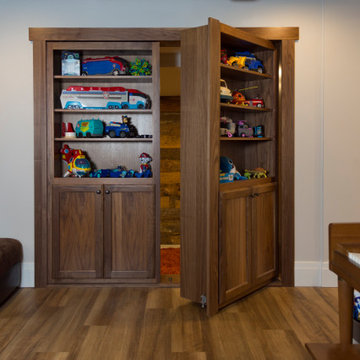
The feature wall in this basement was part of the original structure of this house. The fireplace brick surround was built from the original chimney bricks.
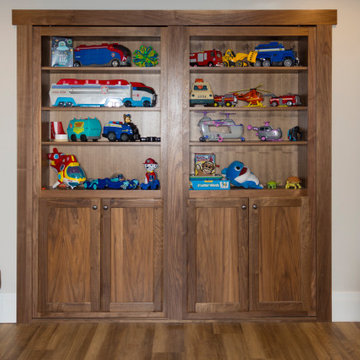
The feature wall in this basement was part of the original structure of this house. The fireplace brick surround was built from the original chimney bricks.
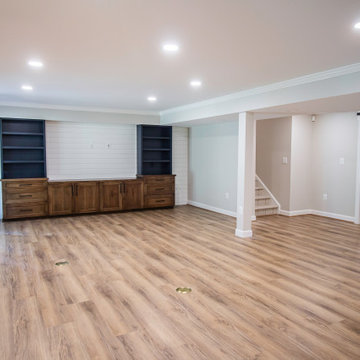
This Transitional Basement Features a wet bar with full size refrigerator, guest suite with full bath, and home gym area. The homeowners wanted a coastal feel for their space and bathroom since it will be right off of their pool.
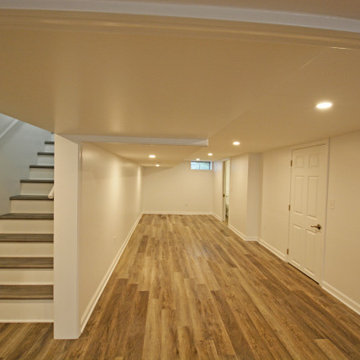
We converted an unfinished basement into a clean and spacious space complete with a bedroom, small bathroom, home office, and a recreation area fondly called the "bowling alley" due to the long length of the space. Vinyl plank flooring adds durability to this high-traffic area perfect for guests and also for indoor entertaining.
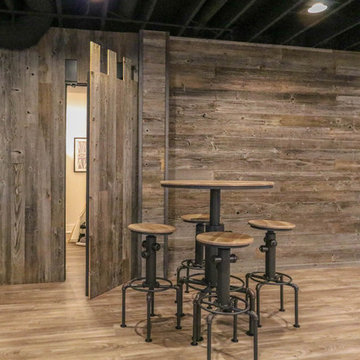
This photo was taken at DJK Custom Homes new Parker IV Eco-Smart model home in Stewart Ridge of Plainfield, Illinois.
Foto di una grande taverna country interrata con pareti bianche, pavimento con piastrelle in ceramica e pavimento marrone
Foto di una grande taverna country interrata con pareti bianche, pavimento con piastrelle in ceramica e pavimento marrone
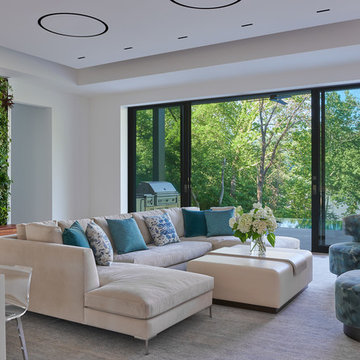
Ispirazione per una grande taverna contemporanea con sbocco, pareti bianche, parquet chiaro, nessun camino e pavimento marrone
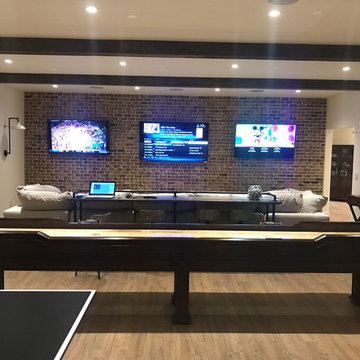
Ispirazione per una grande taverna chic interrata con pareti bianche, parquet chiaro, nessun camino e pavimento marrone
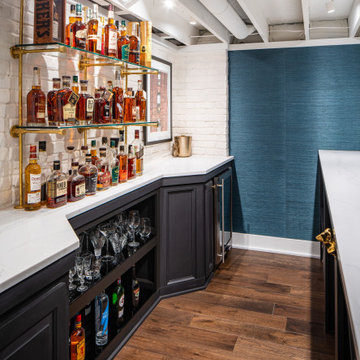
Foto di una taverna minimalista interrata di medie dimensioni con home theatre, pareti bianche, pavimento in vinile, pavimento marrone e pareti in legno
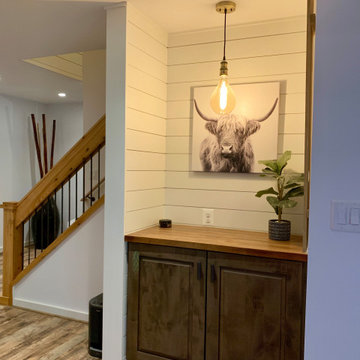
Foto di una taverna country di medie dimensioni con sbocco, pareti bianche, pavimento in laminato e pavimento marrone
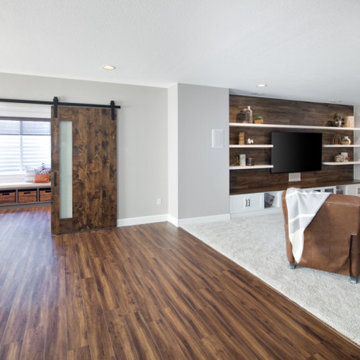
This contemporary rustic basement remodel transformed an unused part of the home into completely cozy, yet stylish, living, play, and work space for a young family. Starting with an elegant spiral staircase leading down to a multi-functional garden level basement. The living room set up serves as a gathering space for the family separate from the main level to allow for uninhibited entertainment and privacy. The floating shelves and gorgeous shiplap accent wall makes this room feel much more elegant than just a TV room. With plenty of storage for the entire family, adjacent from the TV room is an additional reading nook, including built-in custom shelving for optimal storage with contemporary design.
One of the highlights of this space is the private workroom right off the main living area. A work and study room, sectioned off with gorgeous maple, sliding barn doors, is the perfect space for a group project or a quiet study hall. This space includes four built-in desks for four students, with ample room for larger projects.
This basement remodel planned for plenty of space for play and creativity. A wide-open floor plan creates space for games and movement on the hardwood flooring. Off the main open play area is an arts & crafts room partitioned off by a single maple sliding barn door — the perfect space for a young family to feel inspired and to create art together.
Photo by Mark Quentin / StudioQphoto.com
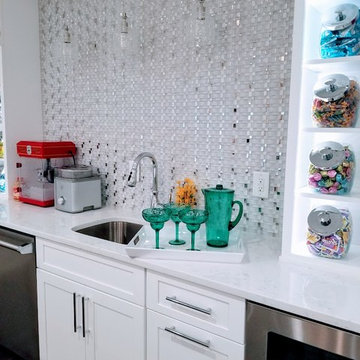
Idee per una taverna chic di medie dimensioni con pareti bianche, parquet scuro, nessun camino e pavimento marrone
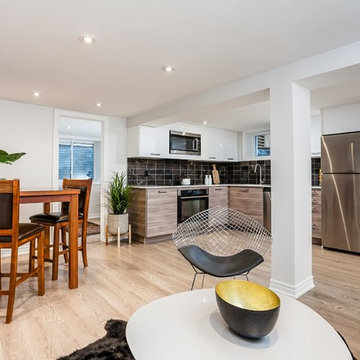
Idee per una grande taverna minimal seminterrata con pareti bianche, pavimento in legno massello medio e pavimento marrone
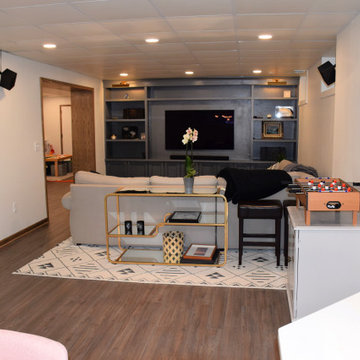
Ispirazione per una grande taverna tradizionale seminterrata con angolo bar, pareti bianche, pavimento in vinile, nessun camino e pavimento marrone
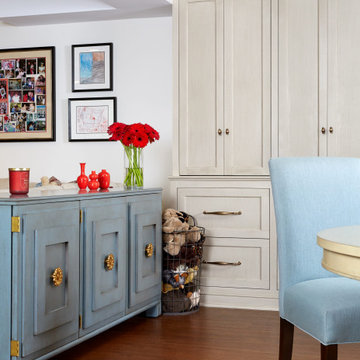
Bright and cheerful basement rec room with beige sectional, game table, built-in storage, and aqua and red accents.
Photo by Stacy Zarin Goldberg Photography
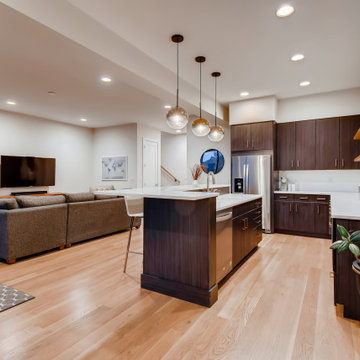
Immagine di una grande taverna moderna con sbocco, angolo bar, pareti bianche, parquet chiaro e pavimento marrone
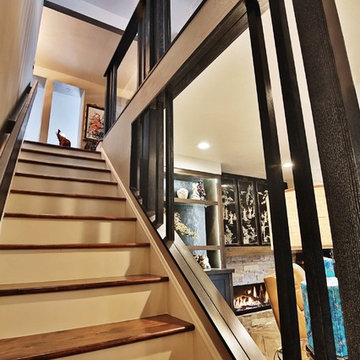
Stamos Fine Art Phtography
Ispirazione per una taverna etnica di medie dimensioni con sbocco, pareti bianche, pavimento in gres porcellanato, camino classico, cornice del camino in pietra e pavimento marrone
Ispirazione per una taverna etnica di medie dimensioni con sbocco, pareti bianche, pavimento in gres porcellanato, camino classico, cornice del camino in pietra e pavimento marrone
1.426 Foto di taverne con pareti bianche e pavimento marrone
6