2.673 Foto di taverne con pareti beige
Filtra anche per:
Budget
Ordina per:Popolari oggi
161 - 180 di 2.673 foto
1 di 3
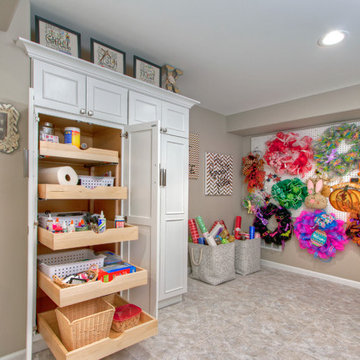
A hutch cabinet of storage in the basement craft room is from Showplace in the Savannah door style, with a white satin finish. The cabinet knobs and pulls are Alcott by Atlas. The cabinets feature pull-out, soft-glide trays for easy-access and organized craft supply storage.
Photo by Toby Weiss
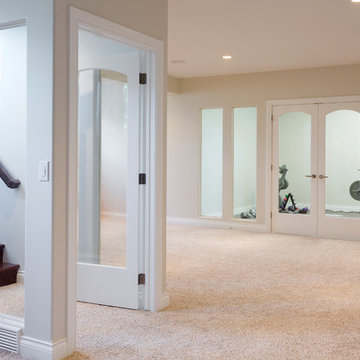
The home owners wanted a place to entertain, play and workout in their 3000 square foot basement. They added a completely soundproofed media room, a large restaurant-like wet bar, glass enclosed workout area, kids play/game space, great room, two bedrooms, two bathrooms, storage room and an office.
The overall modern esthetic and colour scheme is bright and fresh with rich charcoal accent woodwork and cabinets. 9’ ceilings and custom made 7’ doors throughout add to the overall luxurious yet comfortable feel of the basement.
The area below the stairs is a child’s dream hideaway with a small crawl-thru entry access, toy drawers and lighted reading cove.
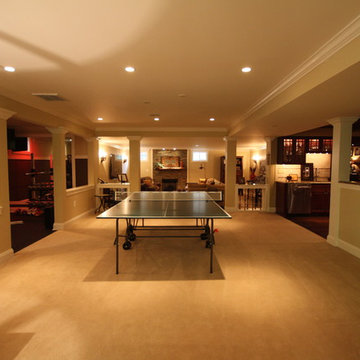
Visit Our State Of The Art Showrooms!
New Fairfax Location:
3891 Pickett Road #001
Fairfax, VA 22031
Leesburg Location:
12 Sycolin Rd SE,
Leesburg, VA 20175
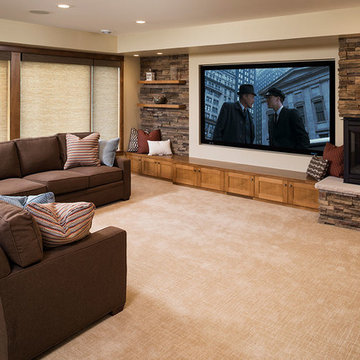
LandMark Photography
Ispirazione per una grande taverna tradizionale con pareti beige, sbocco, camino classico e cornice del camino in pietra
Ispirazione per una grande taverna tradizionale con pareti beige, sbocco, camino classico e cornice del camino in pietra
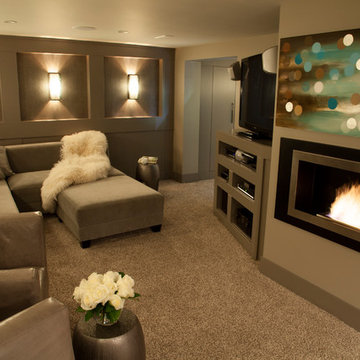
Esempio di una taverna design interrata di medie dimensioni con moquette, pareti beige e camino lineare Ribbon

Phoenix Photographic
Esempio di una taverna minimal seminterrata di medie dimensioni con pareti beige, pavimento in gres porcellanato, camino lineare Ribbon, cornice del camino in pietra e pavimento beige
Esempio di una taverna minimal seminterrata di medie dimensioni con pareti beige, pavimento in gres porcellanato, camino lineare Ribbon, cornice del camino in pietra e pavimento beige
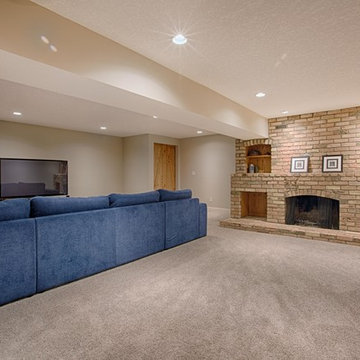
Immagine di una grande taverna classica seminterrata con pareti beige, moquette, camino classico e cornice del camino in mattoni
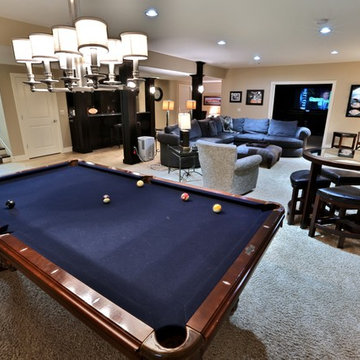
Gina Battaglia, Architect
Myles Beeson, Photographer
Immagine di un'ampia taverna classica interrata con pareti beige, moquette e camino classico
Immagine di un'ampia taverna classica interrata con pareti beige, moquette e camino classico
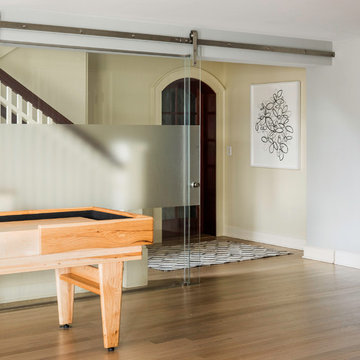
Esempio di una taverna minimal interrata con pareti beige, moquette, camino lineare Ribbon e pavimento beige
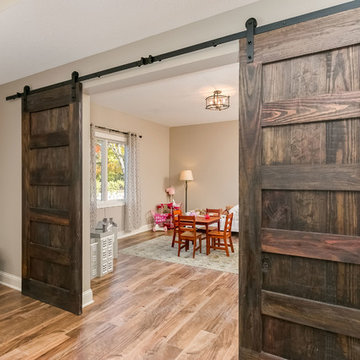
©Finished Basement Company
Idee per una taverna rustica di medie dimensioni con sbocco, pareti beige, pavimento in legno massello medio, camino bifacciale, cornice del camino in pietra e pavimento marrone
Idee per una taverna rustica di medie dimensioni con sbocco, pareti beige, pavimento in legno massello medio, camino bifacciale, cornice del camino in pietra e pavimento marrone
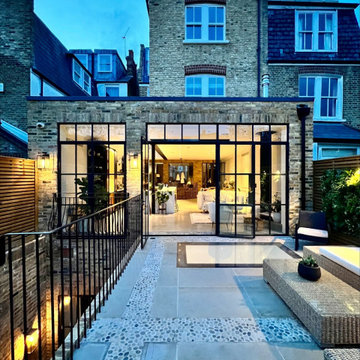
External rear extension and basement.
Ispirazione per una grande taverna minimalista con home theatre, pareti beige, stufa a legna, pavimento grigio e pareti in mattoni
Ispirazione per una grande taverna minimalista con home theatre, pareti beige, stufa a legna, pavimento grigio e pareti in mattoni
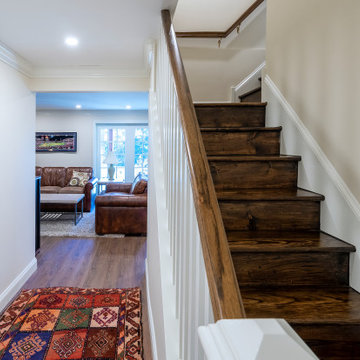
We updated the current basement staircase by installing new pines steps and railings.
We tore down the walls between four rooms to create this great room in Villanova, PA. And what a difference it makes! This bright space is perfect for everyday living and entertaining family and friends as the kitchen, eating and living areas flow seamlessly. With red oak flooring throughout, we used white and light gray materials and crown moulding to give this large space a cohesive yet open feel. We added wainscoting to the steel post columns. Other projects in this house included installing red oak flooring throughout the first floor, refinishing the main staircase, building new stairs into the basement, installing new basement flooring and opening the basement rooms to create another entertainment area.
Rudloff Custom Builders has won Best of Houzz for Customer Service in 2014, 2015 2016, 2017 and 2019. We also were voted Best of Design in 2016, 2017, 2018, 2019 which only 2% of professionals receive. Rudloff Custom Builders has been featured on Houzz in their Kitchen of the Week, What to Know About Using Reclaimed Wood in the Kitchen as well as included in their Bathroom WorkBook article. We are a full service, certified remodeling company that covers all of the Philadelphia suburban area. This business, like most others, developed from a friendship of young entrepreneurs who wanted to make a difference in their clients’ lives, one household at a time. This relationship between partners is much more than a friendship. Edward and Stephen Rudloff are brothers who have renovated and built custom homes together paying close attention to detail. They are carpenters by trade and understand concept and execution. Rudloff Custom Builders will provide services for you with the highest level of professionalism, quality, detail, punctuality and craftsmanship, every step of the way along our journey together.
Specializing in residential construction allows us to connect with our clients early in the design phase to ensure that every detail is captured as you imagined. One stop shopping is essentially what you will receive with Rudloff Custom Builders from design of your project to the construction of your dreams, executed by on-site project managers and skilled craftsmen. Our concept: envision our client’s ideas and make them a reality. Our mission: CREATING LIFETIME RELATIONSHIPS BUILT ON TRUST AND INTEGRITY.
Photo Credit: Linda McManus Images
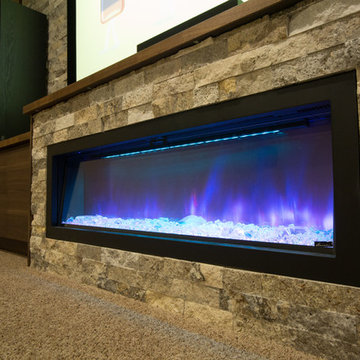
Foto di una taverna design seminterrata di medie dimensioni con pareti beige, moquette, camino lineare Ribbon, cornice del camino in pietra e pavimento beige
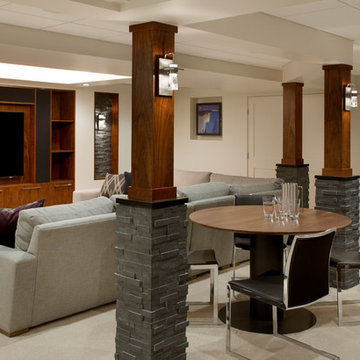
Esempio di una grande taverna classica interrata con pareti beige, moquette, camino classico e home theatre
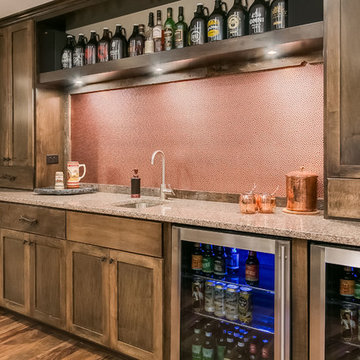
©Finished Basement Company
Idee per una taverna stile rurale di medie dimensioni con sbocco, pareti beige, pavimento in legno massello medio, camino bifacciale, cornice del camino in pietra e pavimento marrone
Idee per una taverna stile rurale di medie dimensioni con sbocco, pareti beige, pavimento in legno massello medio, camino bifacciale, cornice del camino in pietra e pavimento marrone
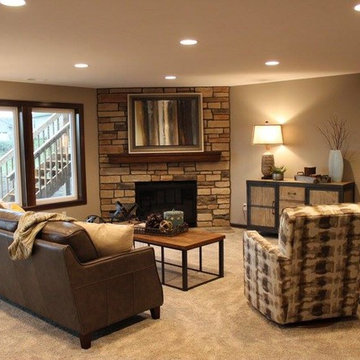
Esempio di una taverna stile rurale di medie dimensioni con sbocco, pareti beige, moquette, camino classico e cornice del camino in pietra
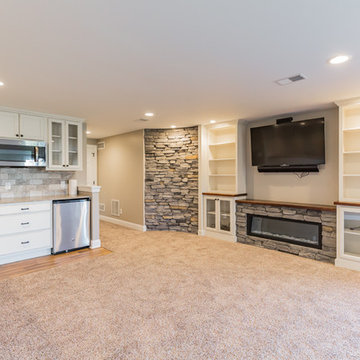
Idee per una grande taverna tradizionale con sbocco, pareti beige, moquette, camino lineare Ribbon, cornice del camino in pietra e pavimento beige
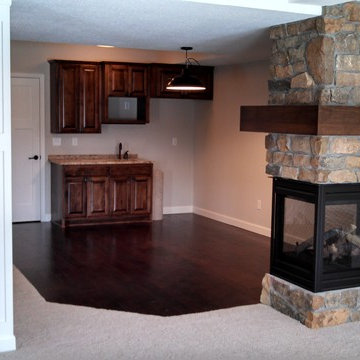
Immagine di una taverna stile americano seminterrata di medie dimensioni con pareti beige, parquet scuro, cornice del camino in pietra e camino bifacciale
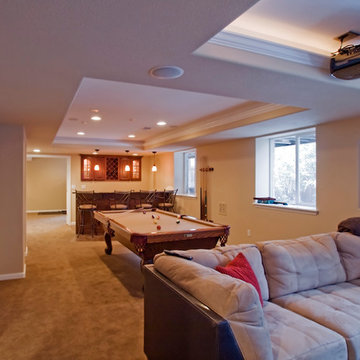
Photo by: Brothers Construction
Foto di una grande taverna tradizionale seminterrata con pareti beige, moquette e camino classico
Foto di una grande taverna tradizionale seminterrata con pareti beige, moquette e camino classico
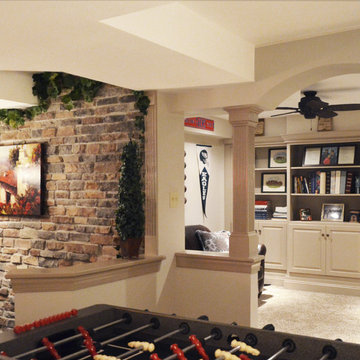
The intimate dining area allows for access to the full bar with the soft separation thanks to the half-wall with millwork and a wood top. In addition to the ample room for playing games such as foosball and Ping-Pong, there is a comfortable living room area with a recessed flat screen TV and cozy stone fireplace – all again smartly separated from the rest of the space by a half-wall. There is even a little nook great for reading and storage of toys and other items thanks to the built-in bookshelf and half-cabinets.
2.673 Foto di taverne con pareti beige
9