238 Foto di taverne con pareti beige
Filtra anche per:
Budget
Ordina per:Popolari oggi
1 - 20 di 238 foto
1 di 3

The basis for this remodel is a three-dimensional vision that enabled designers to repurpose the layout and its elevations to support a contemporary lifestyle. The mastery of the project is the interplay of artistry and architecture that introduced a pair of trestles attached to a modern grid-framed skylight; that replaced a treehouse spiral staircase with a glass-enclosed stairway; that juxtaposed smooth plaster with textured travertine; that worked in clean lines and neutral tones to create the canvas for the new residents’ imprint.
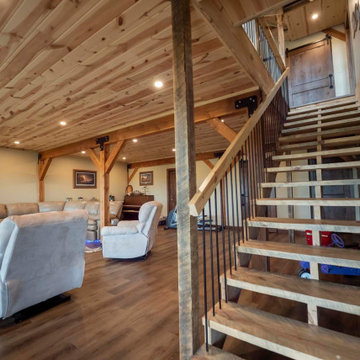
Post and beam walkout basement living room
Esempio di una grande taverna rustica con sbocco, pareti beige, pavimento in legno massello medio, nessun camino, pavimento marrone e soffitto in perlinato
Esempio di una grande taverna rustica con sbocco, pareti beige, pavimento in legno massello medio, nessun camino, pavimento marrone e soffitto in perlinato
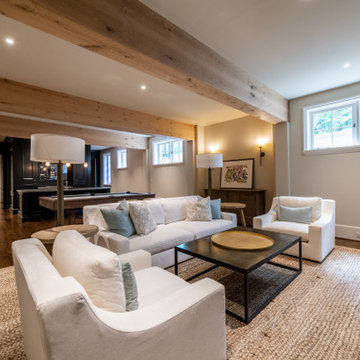
Immagine di una grande taverna classica con pareti beige, parquet scuro, pavimento marrone e travi a vista

Hallway Space in Basement
Idee per una taverna scandinava interrata di medie dimensioni con pareti beige, parquet chiaro, pavimento beige, soffitto ribassato e pareti in perlinato
Idee per una taverna scandinava interrata di medie dimensioni con pareti beige, parquet chiaro, pavimento beige, soffitto ribassato e pareti in perlinato

A traditional fireplace was updated with a custom-designed surround, custom-designed builtins, and elevated finishes paired with high-end lighting.
Esempio di una taverna chic seminterrata di medie dimensioni con sala giochi, pareti beige, moquette, camino classico, cornice del camino in mattoni, pavimento beige, soffitto in legno e boiserie
Esempio di una taverna chic seminterrata di medie dimensioni con sala giochi, pareti beige, moquette, camino classico, cornice del camino in mattoni, pavimento beige, soffitto in legno e boiserie

Immagine di una taverna design con pareti beige, parquet chiaro, pavimento beige e soffitto ribassato

We offer a wide variety of coffered ceilings, custom made in different styles and finishes to fit any space and taste.
For more projects visit our website wlkitchenandhome.com
.
.
.
#cofferedceiling #customceiling #ceilingdesign #classicaldesign #traditionalhome #crown #finishcarpentry #finishcarpenter #exposedbeams #woodwork #carvedceiling #paneling #custombuilt #custombuilder #kitchenceiling #library #custombar #barceiling #livingroomideas #interiordesigner #newjerseydesigner #millwork #carpentry #whiteceiling #whitewoodwork #carved #carving #ornament #librarydecor #architectural_ornamentation

Finished basement featuring alternating linear lighting, perimeter toe kick lighting, and linear shelf lighting.
Esempio di una taverna minimalista interrata con home theatre, pareti beige, pavimento in cemento, pavimento grigio e soffitto in legno
Esempio di una taverna minimalista interrata con home theatre, pareti beige, pavimento in cemento, pavimento grigio e soffitto in legno
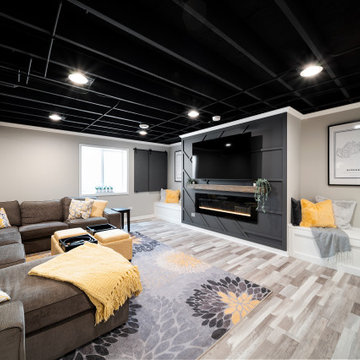
Beautiful basement family room with accent wall and nook seating.
Immagine di una taverna design con pareti beige, pavimento in vinile, pavimento beige e travi a vista
Immagine di una taverna design con pareti beige, pavimento in vinile, pavimento beige e travi a vista

Idee per una grande taverna design interrata con angolo bar, pareti beige, parquet chiaro, camino lineare Ribbon, pavimento marrone e travi a vista

The basement bar area includes eye catching metal elements to reflect light around the neutral colored room. New new brass plumbing fixtures collaborate with the other metallic elements in the room. The polished quartzite slab provides visual movement in lieu of the dynamic wallpaper used on the feature wall and also carried into the media room ceiling. Moving into the media room we included custom ebony veneered wall and ceiling millwork, as well as luxe custom furnishings. New architectural surround speakers are hidden inside the walls. The new gym was designed and created for the clients son to train for his varsity team. We included a new custom weight rack. Mirrored walls, a new wallpaper, linear LED lighting, and rubber flooring. The Zen inspired bathroom was designed with simplicity carrying the metals them into the special copper flooring, brass plumbing fixtures, and a frameless shower.
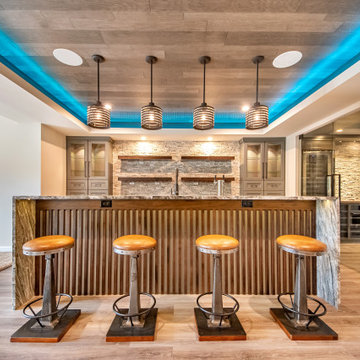
Entertaining takes a high-end in this basement with a large wet bar and wine cellar. The barstools surround the marble countertop, highlighted by under-cabinet lighting
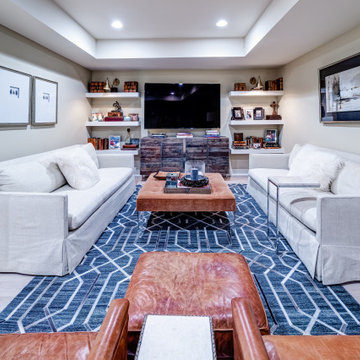
Idee per una taverna design interrata con home theatre, pareti beige, parquet chiaro, pavimento marrone e soffitto ribassato

This contemporary basement renovation including a bar, walk in wine room, home theater, living room with fireplace and built-ins, two banquets and furniture grade cabinetry.
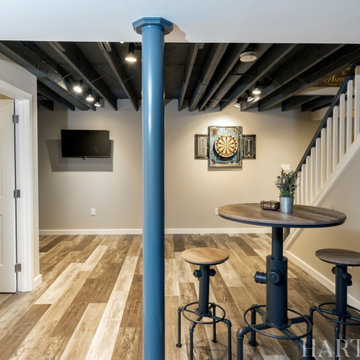
Immagine di una taverna industriale interrata di medie dimensioni con angolo bar, pareti beige, pavimento in laminato, pavimento multicolore e travi a vista

Golf simulator and theater built into this rustic basement remodel
Ispirazione per una grande taverna stile rurale seminterrata con home theatre, pareti beige, nessun camino, pavimento verde e soffitto in perlinato
Ispirazione per una grande taverna stile rurale seminterrata con home theatre, pareti beige, nessun camino, pavimento verde e soffitto in perlinato

The basement bar area includes eye catching metal elements to reflect light around the neutral colored room. New new brass plumbing fixtures collaborate with the other metallic elements in the room. The polished quartzite slab provides visual movement in lieu of the dynamic wallpaper used on the feature wall and also carried into the media room ceiling. Moving into the media room we included custom ebony veneered wall and ceiling millwork, as well as luxe custom furnishings. New architectural surround speakers are hidden inside the walls. The new gym was designed and created for the clients son to train for his varsity team. We included a new custom weight rack. Mirrored walls, a new wallpaper, linear LED lighting, and rubber flooring. The Zen inspired bathroom was designed with simplicity carrying the metals them into the special copper flooring, brass plumbing fixtures, and a frameless shower.
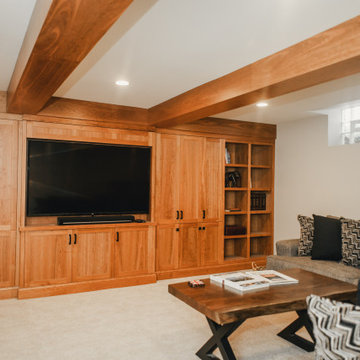
Exposed beams tie into built-in media wall with black handles.
Esempio di una taverna american style seminterrata di medie dimensioni con pareti beige, moquette, nessun camino, pavimento beige e travi a vista
Esempio di una taverna american style seminterrata di medie dimensioni con pareti beige, moquette, nessun camino, pavimento beige e travi a vista
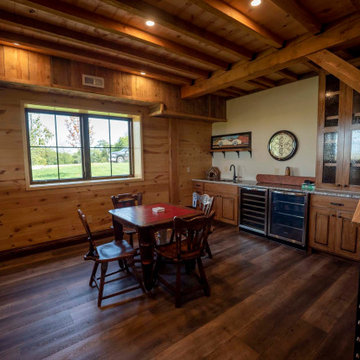
Finished basement with mini bar and dining area in timber frame home
Idee per una taverna stile rurale seminterrata di medie dimensioni con angolo bar, pareti beige, parquet scuro, pavimento marrone, travi a vista e pareti in legno
Idee per una taverna stile rurale seminterrata di medie dimensioni con angolo bar, pareti beige, parquet scuro, pavimento marrone, travi a vista e pareti in legno
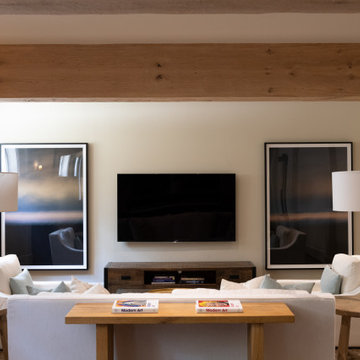
Ispirazione per una grande taverna classica con pareti beige, parquet scuro, pavimento marrone e travi a vista
238 Foto di taverne con pareti beige
1