905 Foto di taverne con pareti beige e pavimento in vinile
Filtra anche per:
Budget
Ordina per:Popolari oggi
21 - 40 di 905 foto
1 di 3

When the family built a brand new home in Wentzville, they purposely left the walk-out basement unfinished so they learn what they wanted from that space. Two years later they knew the basement should serve as a multi-tasking lower level, effectively creating a 3rd story of their home.
Mosby transformed the basement into a family room with built-in cabinetry and a gas fireplace. Off the family room is a spacious guest bedroom (with an egress window) that leads to a full bathroom with walk-in shower.
That bathroom is also accessed by the new hallway with walk-in closet storage, access to an unfinished utility area and a bright and lively craft room that doubles as a home office. There’s even additional storage behind a sliding barn door.
Design details that add personality include softly curved edges on the walls and soffits, a geometric cut-out on the stairwell and custom cabinetry that carries through all the rooms.
Photo by Toby Weiss
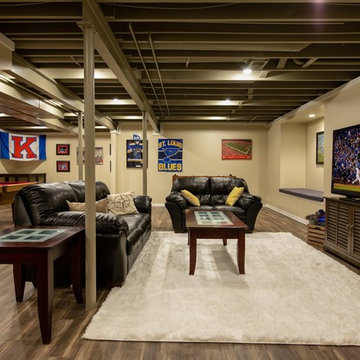
Basement living area and game room with exposed ceiling
Ispirazione per una grande taverna tradizionale interrata con pareti beige, pavimento in vinile e pavimento marrone
Ispirazione per una grande taverna tradizionale interrata con pareti beige, pavimento in vinile e pavimento marrone

The homeowner started a cookie business and needed a secondary baking location. This inviting space allows friends, family and clients to come in and enjoy one another while baking or decorating their cookies!
We mixed cool and warm tones with the floor, cabinets, countertops and tile.
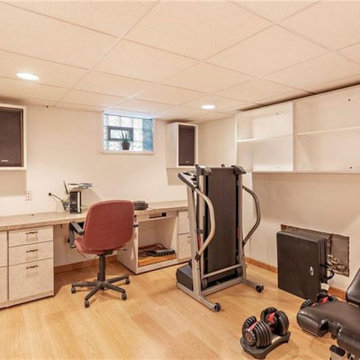
Basement remodel with drop ceiling and luxury vinyl flooring
Immagine di una piccola taverna chic seminterrata con pareti beige, pavimento in vinile, nessun camino e pavimento marrone
Immagine di una piccola taverna chic seminterrata con pareti beige, pavimento in vinile, nessun camino e pavimento marrone
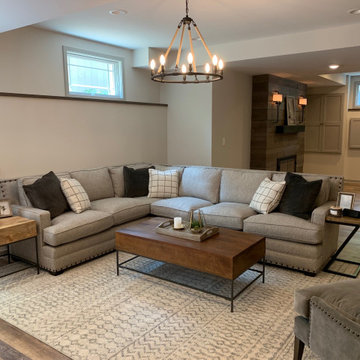
Beautiful warm and rustic basement rehab in charming Elmhurst, Illinois. Earthy elements of various natural woods are featured in the flooring, fireplace surround and furniture and adds a cozy welcoming feel to the space. Black and white vintage inspired tiles are found in the bathroom and kitchenette. A chic fireplace adds warmth and character.
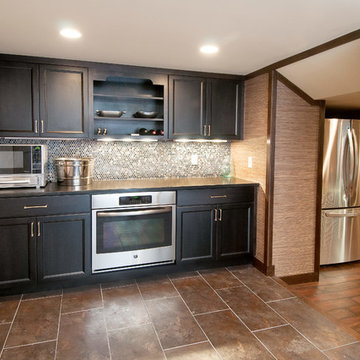
Dark gray stained cabinets provide additional storage in this room off the bar. The built in oven and the pizza oven provide a great place to warm up snacks when entertaining.
Photo: Marcia Hansen
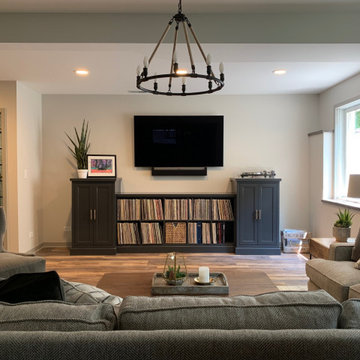
Beautiful warm and rustic basement rehab in charming Elmhurst, Illinois. Earthy elements of various natural woods are featured in the flooring, fireplace surround and furniture and adds a cozy welcoming feel to the space. Black and white vintage inspired tiles are found in the bathroom and kitchenette. A chic fireplace adds warmth and character.
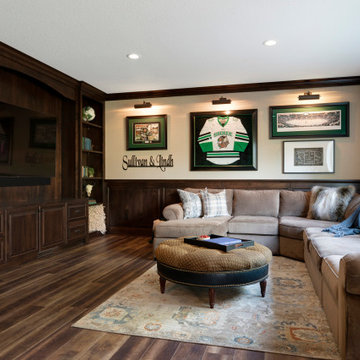
The lower level entertainment area is set up for large gatherings. LVP flooring with a worn wood look runs throughout the bar and entertainment space. Clear alder cabinetry, wainscoting and crown draws the bar and entertainment center together.
An art wall features the clients college memories with art lighting above for added emphasis.
Spacecrafting Photography
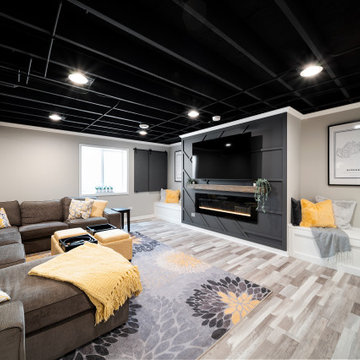
Beautiful basement family room with accent wall and nook seating.
Immagine di una taverna design con pareti beige, pavimento in vinile, pavimento beige e travi a vista
Immagine di una taverna design con pareti beige, pavimento in vinile, pavimento beige e travi a vista
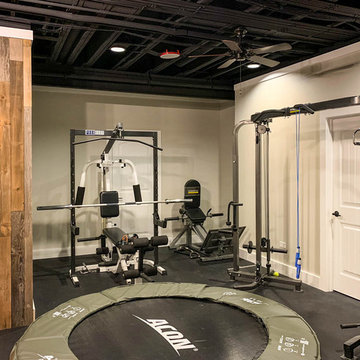
Foto di una grande taverna country con sbocco, pareti beige, pavimento in vinile e pavimento nero
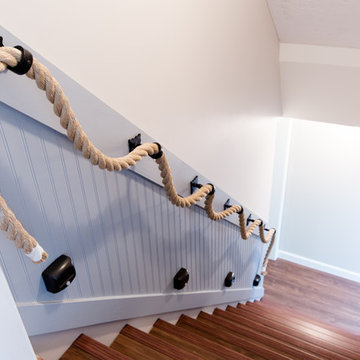
Tim Souza
Immagine di una taverna stile marinaro di medie dimensioni con sbocco, pareti beige, pavimento in vinile e pavimento marrone
Immagine di una taverna stile marinaro di medie dimensioni con sbocco, pareti beige, pavimento in vinile e pavimento marrone
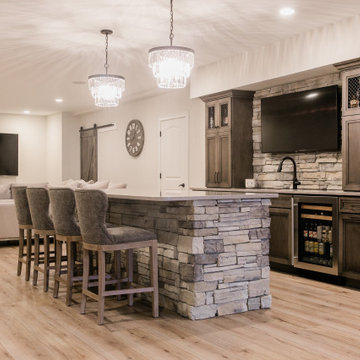
Foto di una grande taverna country seminterrata con pareti beige, pavimento in vinile, camino ad angolo, cornice del camino in pietra e pavimento beige
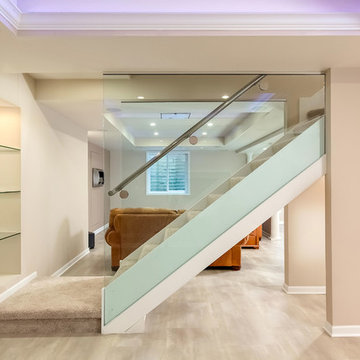
This contemporary basement features a glass enclosed stairs. ©Finished Basement Company
Idee per una taverna moderna seminterrata di medie dimensioni con pareti beige, pavimento in vinile e pavimento beige
Idee per una taverna moderna seminterrata di medie dimensioni con pareti beige, pavimento in vinile e pavimento beige
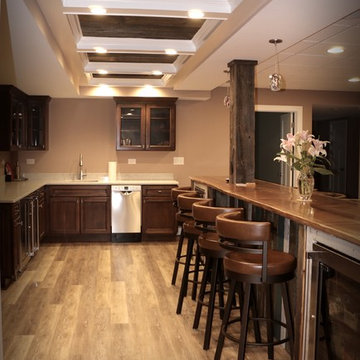
Esempio di una grande taverna rustica interrata con pareti beige e pavimento in vinile
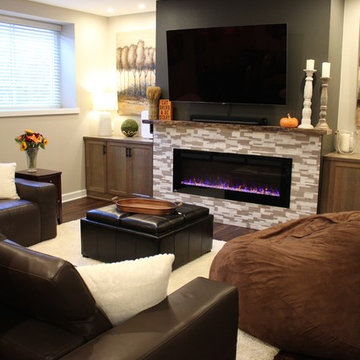
Sarah Timmer
Idee per una grande taverna country interrata con pareti beige, pavimento in vinile, camino sospeso, cornice del camino piastrellata e pavimento marrone
Idee per una grande taverna country interrata con pareti beige, pavimento in vinile, camino sospeso, cornice del camino piastrellata e pavimento marrone
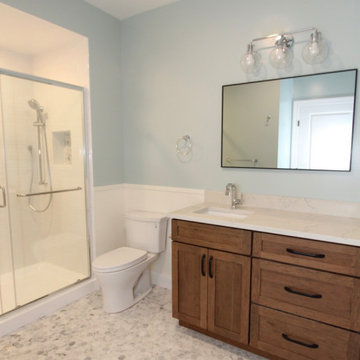
This basement in Monkton, Maryland was designed with children and guests in mind. The main area is complete with a multi-colored lighted cubby play area, wet bar area, secure safety shelving, and luxury vinyl plank flooring. A full bathroom complete with hexagon tile flooring, white subway wall tile, and aged bourbon cherry wood cabinetry. Adjacent to the bathroom is a guest bedroom with multiple closets and LVP flooring.
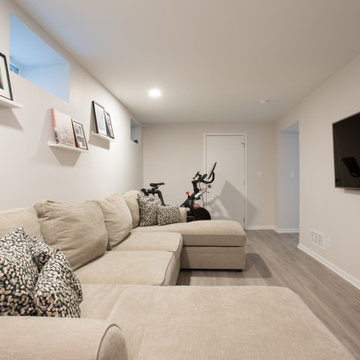
Foto di una piccola taverna chic interrata con pareti beige, pavimento in vinile e nessun camino
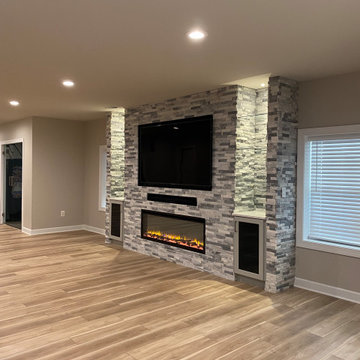
basement remodel
Esempio di una grande taverna design con sbocco, sala giochi, pareti beige, pavimento in vinile, camino sospeso, cornice del camino in pietra ricostruita e pavimento multicolore
Esempio di una grande taverna design con sbocco, sala giochi, pareti beige, pavimento in vinile, camino sospeso, cornice del camino in pietra ricostruita e pavimento multicolore
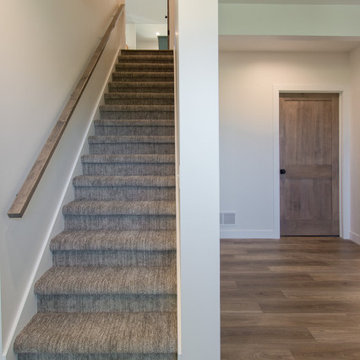
Stairway Carpet by Dreamweaver, Fixer Upper in Castlerock || Luxury Vinyl Flooring by Shaw, Distinction Plus in Ash Oak
Ispirazione per una taverna tradizionale con pareti beige, pavimento in vinile e pavimento marrone
Ispirazione per una taverna tradizionale con pareti beige, pavimento in vinile e pavimento marrone
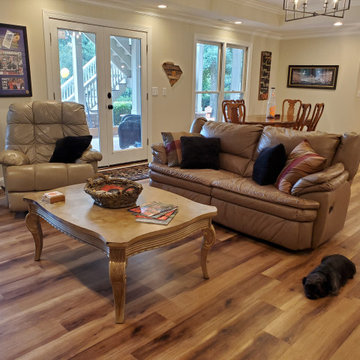
Nuvelle Density Pecan Click Luxury Vinyl
Immagine di una taverna minimalista di medie dimensioni con pareti beige, pavimento in vinile, camino classico, cornice del camino in mattoni e pavimento marrone
Immagine di una taverna minimalista di medie dimensioni con pareti beige, pavimento in vinile, camino classico, cornice del camino in mattoni e pavimento marrone
905 Foto di taverne con pareti beige e pavimento in vinile
2