1.301 Foto di taverne con pareti beige e pavimento in legno massello medio
Filtra anche per:
Budget
Ordina per:Popolari oggi
241 - 260 di 1.301 foto
1 di 3
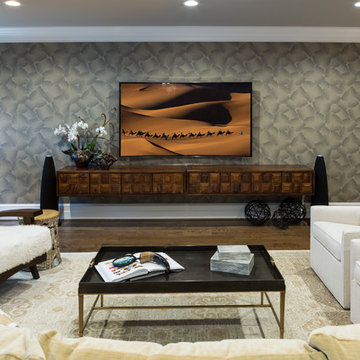
Angie Seckinger
Immagine di una grande taverna tradizionale seminterrata con pareti beige, pavimento in legno massello medio, camino classico e cornice del camino in pietra
Immagine di una grande taverna tradizionale seminterrata con pareti beige, pavimento in legno massello medio, camino classico e cornice del camino in pietra
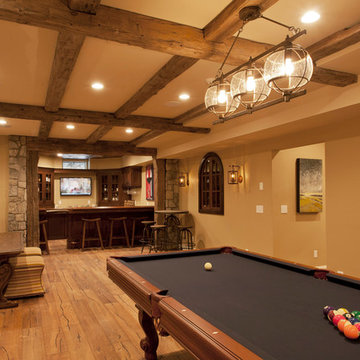
Doyle Coffin Architecture, LLC
+Dan Lenore, Photographer
Ispirazione per una grande taverna rustica interrata con pareti beige e pavimento in legno massello medio
Ispirazione per una grande taverna rustica interrata con pareti beige e pavimento in legno massello medio
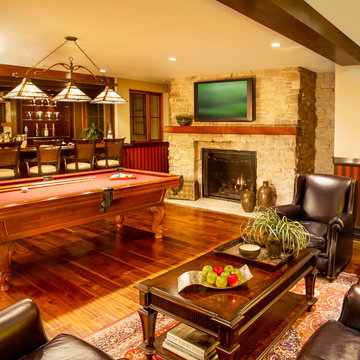
Photo Credit: Nicole Leone
Foto di una taverna mediterranea interrata con pareti beige, pavimento in legno massello medio, camino classico, cornice del camino in pietra e pavimento marrone
Foto di una taverna mediterranea interrata con pareti beige, pavimento in legno massello medio, camino classico, cornice del camino in pietra e pavimento marrone
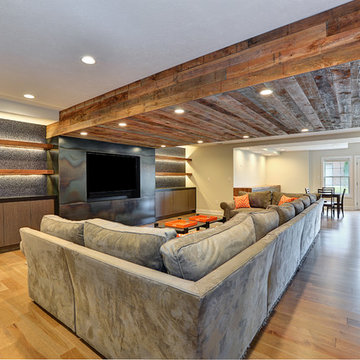
This wooded basement is perfect for the outdoor enthusiast. Custom built in shelving and the warm glow from under shelf lighting is perfect for relaxing in front of this one of a kind fireplace. Need to freshen up after you took advantage of the exercise room? No problem, just step over to the beautiful and bright bathroom.
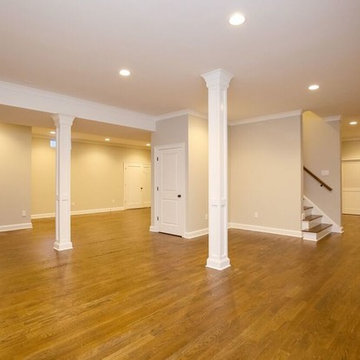
Immagine di una grande taverna classica seminterrata con pavimento in legno massello medio, pareti beige e nessun camino
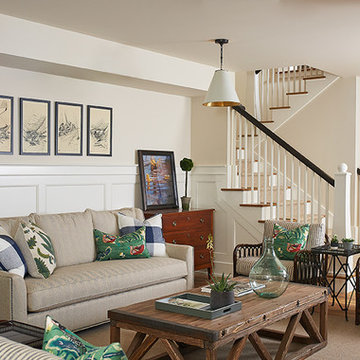
The best of the past and present meet in this distinguished design. Custom craftsmanship and distinctive detailing give this lakefront residence its vintage flavor while an open and light-filled floor plan clearly mark it as contemporary. With its interesting shingled roof lines, abundant windows with decorative brackets and welcoming porch, the exterior takes in surrounding views while the interior meets and exceeds contemporary expectations of ease and comfort. The main level features almost 3,000 square feet of open living, from the charming entry with multiple window seats and built-in benches to the central 15 by 22-foot kitchen, 22 by 18-foot living room with fireplace and adjacent dining and a relaxing, almost 300-square-foot screened-in porch. Nearby is a private sitting room and a 14 by 15-foot master bedroom with built-ins and a spa-style double-sink bath with a beautiful barrel-vaulted ceiling. The main level also includes a work room and first floor laundry, while the 2,165-square-foot second level includes three bedroom suites, a loft and a separate 966-square-foot guest quarters with private living area, kitchen and bedroom. Rounding out the offerings is the 1,960-square-foot lower level, where you can rest and recuperate in the sauna after a workout in your nearby exercise room. Also featured is a 21 by 18-family room, a 14 by 17-square-foot home theater, and an 11 by 12-foot guest bedroom suite.
Photography: Ashley Avila Photography & Fulview Builder: J. Peterson Homes Interior Design: Vision Interiors by Visbeen
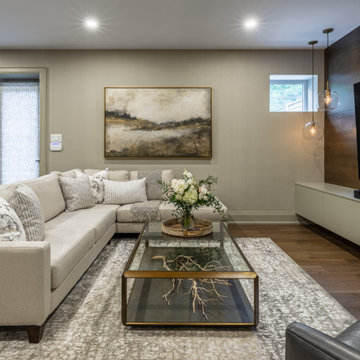
Ispirazione per una taverna classica di medie dimensioni con sbocco, angolo bar, pareti beige, pavimento in legno massello medio, camino lineare Ribbon, cornice del camino piastrellata, pavimento marrone e pareti in legno
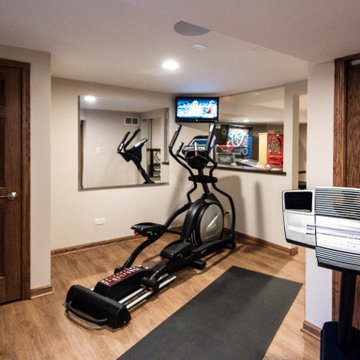
Immagine di una grande taverna chic interrata con sala giochi, pareti beige, pavimento in legno massello medio, camino classico, cornice del camino in pietra e pavimento marrone
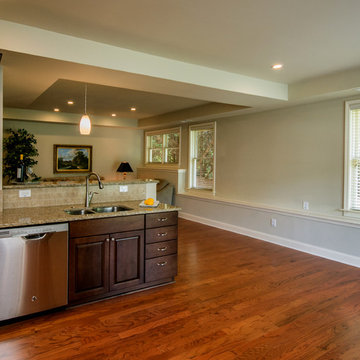
Basement walk out "in law suite" complete with Kitchen, Bedroom, Bathroom, Theater, Sitting room and Storage room. Photography: Buxton Photography
Immagine di una grande taverna tradizionale con sbocco, pareti beige, nessun camino e pavimento in legno massello medio
Immagine di una grande taverna tradizionale con sbocco, pareti beige, nessun camino e pavimento in legno massello medio
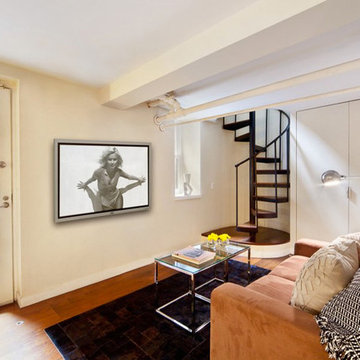
Immagine di una piccola taverna moderna con sbocco, pareti beige, pavimento in legno massello medio e nessun camino
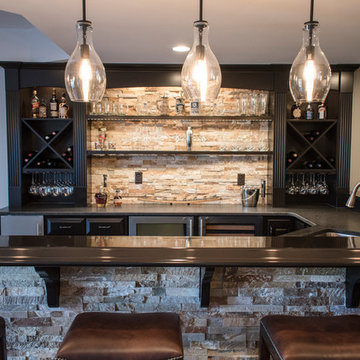
Immagine di una grande taverna tradizionale con sbocco, pareti beige, pavimento in legno massello medio, camino classico, cornice del camino in mattoni e pavimento marrone
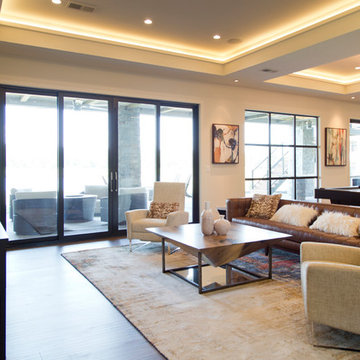
Idee per un'ampia taverna design con sbocco, pareti beige, pavimento in legno massello medio e pavimento marrone
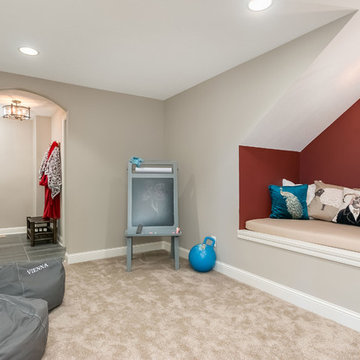
©Finished Basement Company
Idee per una taverna rustica di medie dimensioni con sbocco, pareti beige, pavimento in legno massello medio, camino bifacciale, cornice del camino in pietra e pavimento marrone
Idee per una taverna rustica di medie dimensioni con sbocco, pareti beige, pavimento in legno massello medio, camino bifacciale, cornice del camino in pietra e pavimento marrone
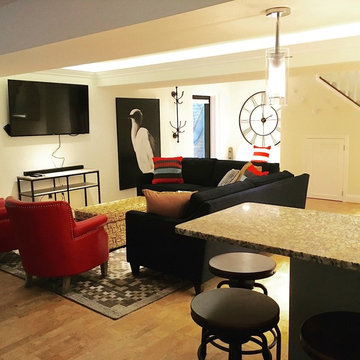
Idee per una taverna industriale di medie dimensioni con sbocco, pareti beige, nessun camino, pavimento marrone e pavimento in legno massello medio
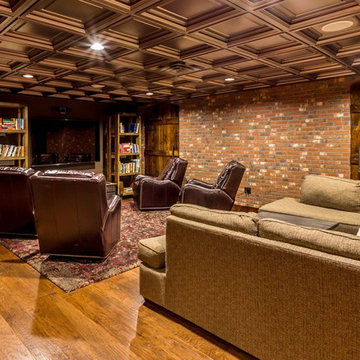
Idee per una grande taverna rustica interrata con pareti beige, pavimento in legno massello medio, nessun camino e pavimento giallo
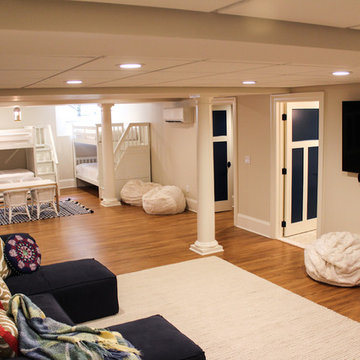
Idee per un'ampia taverna stile marino seminterrata con pareti beige, nessun camino e pavimento in legno massello medio
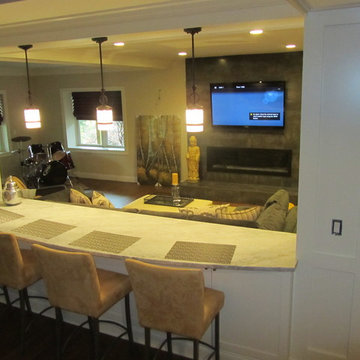
Donna Ventrice
Idee per una taverna tradizionale di medie dimensioni con sbocco, pareti beige, pavimento in legno massello medio, nessun camino e pavimento marrone
Idee per una taverna tradizionale di medie dimensioni con sbocco, pareti beige, pavimento in legno massello medio, nessun camino e pavimento marrone
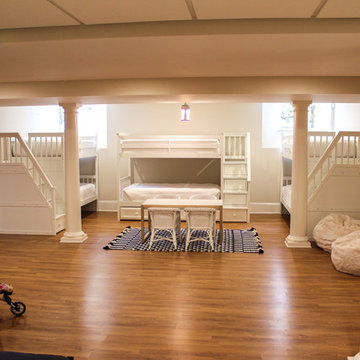
Immagine di un'ampia taverna stile marino interrata con pareti beige, nessun camino e pavimento in legno massello medio
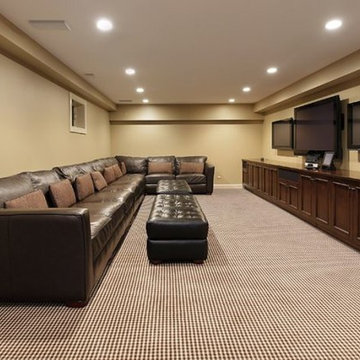
Foto di una grande taverna chic seminterrata con pareti beige, pavimento in legno massello medio e nessun camino
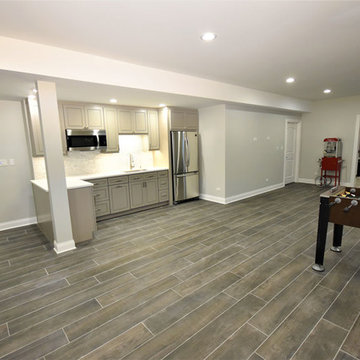
AFTER REMODEL
Esempio di una grande taverna minimal interrata con pareti beige, pavimento in legno massello medio e pavimento beige
Esempio di una grande taverna minimal interrata con pareti beige, pavimento in legno massello medio e pavimento beige
1.301 Foto di taverne con pareti beige e pavimento in legno massello medio
13