533 Foto di taverne con pareti beige e pavimento con piastrelle in ceramica
Filtra anche per:
Budget
Ordina per:Popolari oggi
21 - 40 di 533 foto
1 di 3
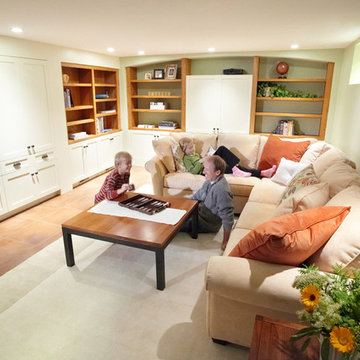
Paul Markert, Markert Photo, Inc.
Immagine di una piccola taverna stile americano interrata con pareti beige e pavimento con piastrelle in ceramica
Immagine di una piccola taverna stile americano interrata con pareti beige e pavimento con piastrelle in ceramica
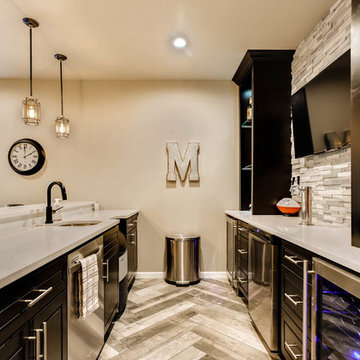
Foto di una taverna design interrata di medie dimensioni con pavimento con piastrelle in ceramica, pavimento grigio, pareti beige e nessun camino
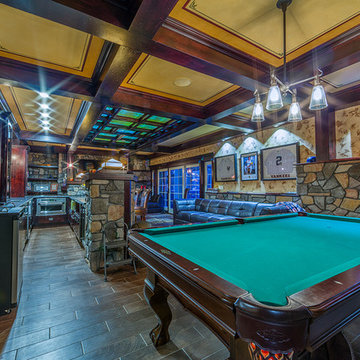
Photo by Everett Regal http://eregalstudio.com/
Immagine di una grande taverna stile rurale con sbocco, pareti beige e pavimento con piastrelle in ceramica
Immagine di una grande taverna stile rurale con sbocco, pareti beige e pavimento con piastrelle in ceramica
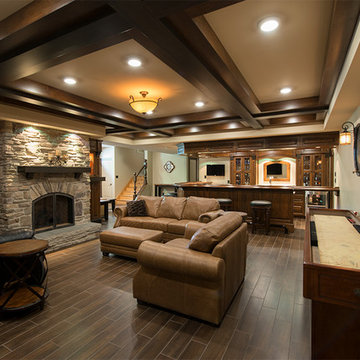
Esempio di una grande taverna tradizionale interrata con pareti beige, pavimento con piastrelle in ceramica, camino classico e cornice del camino in pietra
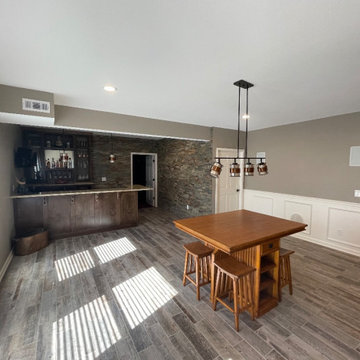
Esempio di una grande taverna stile americano con sbocco, angolo bar, pareti beige, pavimento con piastrelle in ceramica e pavimento grigio
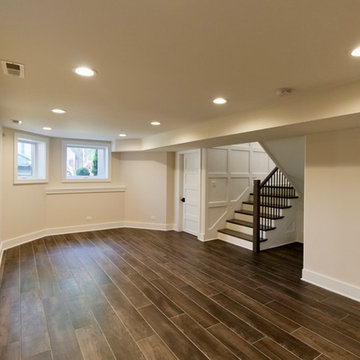
Complete gut renovation and redesign of basement.
Architecture and photography by Omar Gutiérrez, Architect
Immagine di una taverna tradizionale di medie dimensioni con pareti beige, pavimento con piastrelle in ceramica e pavimento marrone
Immagine di una taverna tradizionale di medie dimensioni con pareti beige, pavimento con piastrelle in ceramica e pavimento marrone
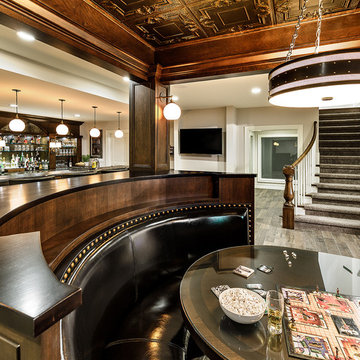
Joe Kwon Photography
Esempio di una grande taverna tradizionale con pareti beige, pavimento con piastrelle in ceramica e pavimento marrone
Esempio di una grande taverna tradizionale con pareti beige, pavimento con piastrelle in ceramica e pavimento marrone
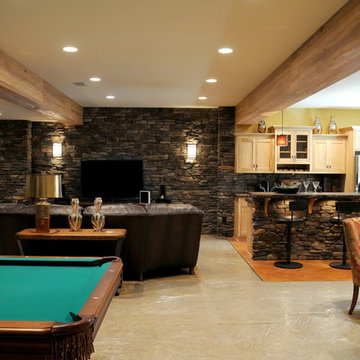
Immagine di una grande taverna rustica con pareti beige e pavimento con piastrelle in ceramica
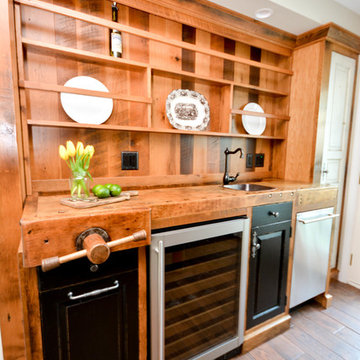
Esempio di una taverna stile rurale di medie dimensioni con sbocco, pareti beige, pavimento con piastrelle in ceramica, camino classico, cornice del camino in pietra e pavimento marrone

Paul Markert, Markert Photo, Inc.
Ispirazione per una piccola taverna american style interrata con pareti beige, pavimento con piastrelle in ceramica, nessun camino e pavimento marrone
Ispirazione per una piccola taverna american style interrata con pareti beige, pavimento con piastrelle in ceramica, nessun camino e pavimento marrone
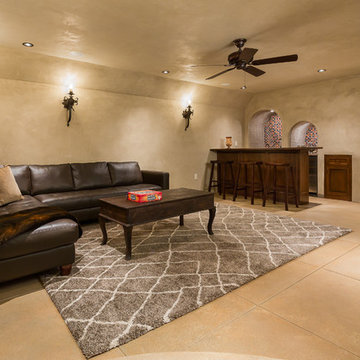
Clark Dugger
Immagine di una taverna mediterranea interrata con pareti beige e pavimento con piastrelle in ceramica
Immagine di una taverna mediterranea interrata con pareti beige e pavimento con piastrelle in ceramica
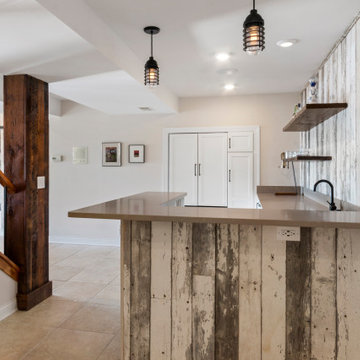
Today’s basements are much more than dark, dingy spaces or rec rooms of years ago. Because homeowners are spending more time in them, basements have evolved into lower-levels with distinctive spaces, complete with stone and marble fireplaces, sitting areas, coffee and wine bars, home theaters, over sized guest suites and bathrooms that rival some of the most luxurious resort accommodations.
Gracing the lakeshore of Lake Beulah, this homes lower-level presents a beautiful opening to the deck and offers dynamic lake views. To take advantage of the home’s placement, the homeowner wanted to enhance the lower-level and provide a more rustic feel to match the home’s main level, while making the space more functional for boating equipment and easy access to the pier and lakefront.
Jeff Auberger designed a seating area to transform into a theater room with a touch of a button. A hidden screen descends from the ceiling, offering a perfect place to relax after a day on the lake. Our team worked with a local company that supplies reclaimed barn board to add to the decor and finish off the new space. Using salvaged wood from a corn crib located in nearby Delavan, Jeff designed a charming area near the patio door that features two closets behind sliding barn doors and a bench nestled between the closets, providing an ideal spot to hang wet towels and store flip flops after a day of boating. The reclaimed barn board was also incorporated into built-in shelving alongside the fireplace and an accent wall in the updated kitchenette.
Lastly the children in this home are fans of the Harry Potter book series, so naturally, there was a Harry Potter themed cupboard under the stairs created. This cozy reading nook features Hogwartz banners and wizarding wands that would amaze any fan of the book series.
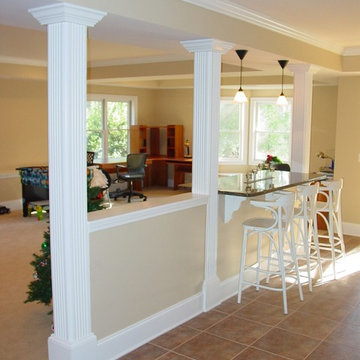
Esempio di una taverna contemporanea di medie dimensioni con sbocco, pareti beige, pavimento con piastrelle in ceramica e nessun camino

The basement bedroom uses decorative textured ceiling tiles to add character. The hand-scraped wood-grain floor is actually ceramic tile making for easy maintenance in the basement area.
C. Augestad, Fox Photography, Marietta, GA
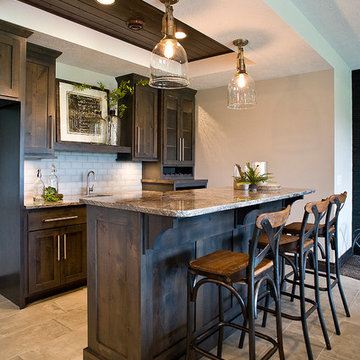
Wet Bar with Custom Knotty Alder Cabinetry
Idee per una grande taverna tradizionale con pareti beige, pavimento con piastrelle in ceramica e pavimento beige
Idee per una grande taverna tradizionale con pareti beige, pavimento con piastrelle in ceramica e pavimento beige
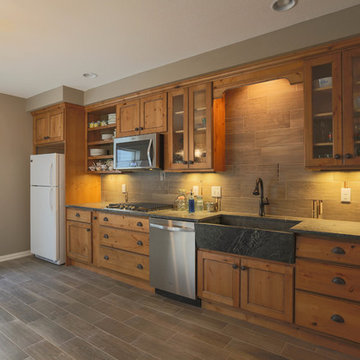
This basement kitchen will become a secondary living space. The natural looking cabinets, and soapstone sink add warmth to this basement living space.
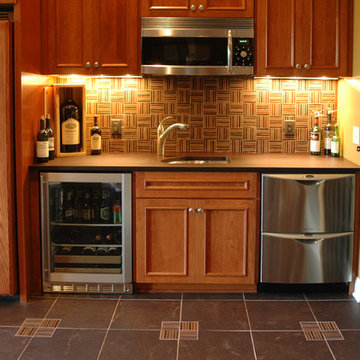
Unused space below the stairway was turned into a secure wine storage room, and another cherry wood cabinet holds 300 bottles of wine in a humidity and temperature controlled refrigeration unit.
The basement remodeling project also includes an entertainment center and cozy fireplace. The basement-turned-entertainment room is controlled with a two-zone heating system to moderate both temperature and humidity.
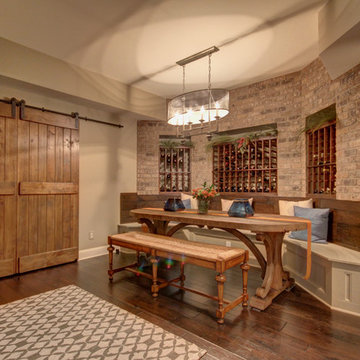
This basement incorporates the dream home bar, pool table hall, perfect football watching space and a dreamy wine cellar and tasting space in just one open-concept room. Design by Jennifer Croston.
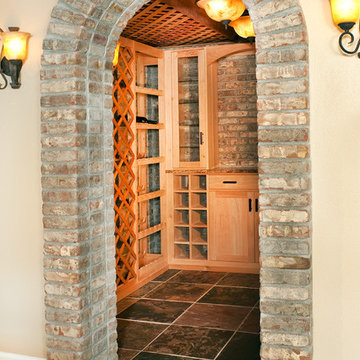
Very nice Wine Cellar custom designed and built for a client in Cherry Hills.
Foto di una taverna classica di medie dimensioni con sbocco, pareti beige, pavimento con piastrelle in ceramica e nessun camino
Foto di una taverna classica di medie dimensioni con sbocco, pareti beige, pavimento con piastrelle in ceramica e nessun camino
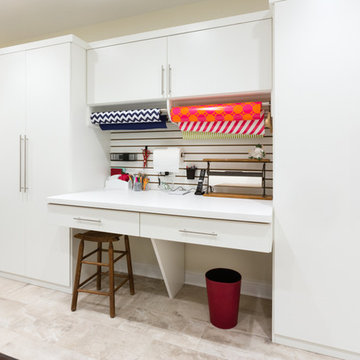
The homeowner wanted a space created for her love of sewing along with a tidy place to wrap presents and enjoy game time with her grandchildren.
Creating an elevated wrapping station with a wood slatwall created a convenient place to store paper, ribbons and other crafting supplies.
The large lateral file type drawers are used to store wrapping rolls and the adjoining large cabinets provide plenty of storage for games and crafts alike.
The cabinets are completed in White melamine with a high pressure laminate durable work surface. Stainless steel bar pulls were used on the cabinet doors and Flat fascia molding trimmed all the cabinets to give the space a clean contemporary look.
Designed by Donna Siben for Closet Organizing Systems
533 Foto di taverne con pareti beige e pavimento con piastrelle in ceramica
2