11.495 Foto di taverne con pareti beige e pareti gialle
Filtra anche per:
Budget
Ordina per:Popolari oggi
121 - 140 di 11.495 foto
1 di 3
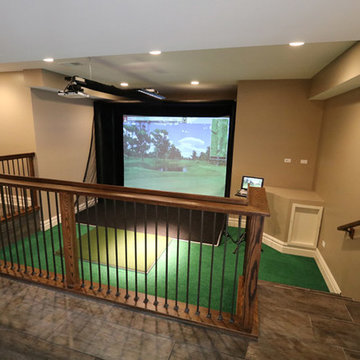
DJK Custom Homes
Foto di un'ampia taverna stile rurale interrata con pareti beige, pavimento con piastrelle in ceramica e pavimento grigio
Foto di un'ampia taverna stile rurale interrata con pareti beige, pavimento con piastrelle in ceramica e pavimento grigio
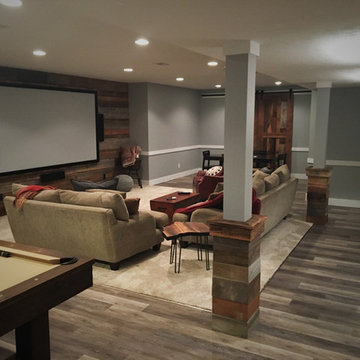
Complete transformation from a cold, dark, and unused basement, into a warm and inviting space that has character with the rustic vibe.
Immagine di una taverna stile rurale interrata di medie dimensioni con pareti beige, pavimento in legno massello medio e nessun camino
Immagine di una taverna stile rurale interrata di medie dimensioni con pareti beige, pavimento in legno massello medio e nessun camino
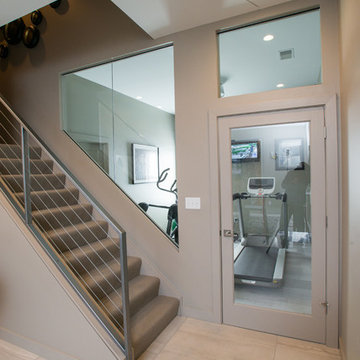
Gary Yon
Idee per una grande taverna moderna con sbocco, pareti beige e pavimento beige
Idee per una grande taverna moderna con sbocco, pareti beige e pavimento beige
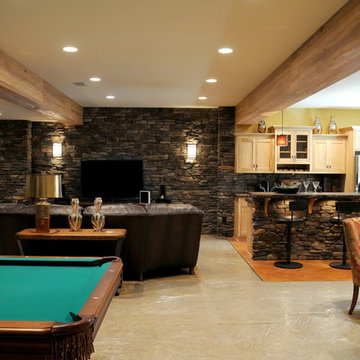
Immagine di una grande taverna rustica con pareti beige e pavimento con piastrelle in ceramica
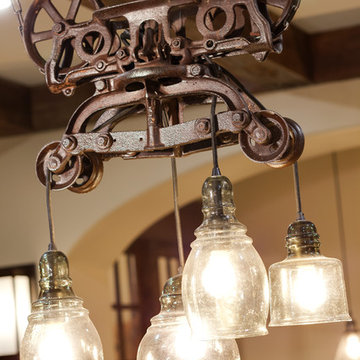
Jon Huelskamp Landmark
Ispirazione per una grande taverna tradizionale con sbocco, pareti beige, pavimento in gres porcellanato, camino classico, cornice del camino in pietra e pavimento marrone
Ispirazione per una grande taverna tradizionale con sbocco, pareti beige, pavimento in gres porcellanato, camino classico, cornice del camino in pietra e pavimento marrone
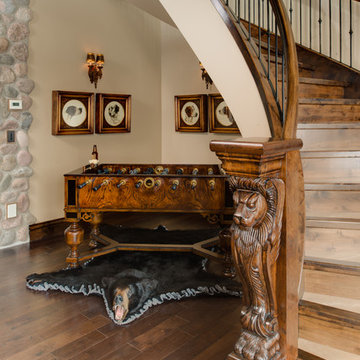
Idee per una grande taverna classica con sbocco, pareti beige e pavimento in legno massello medio
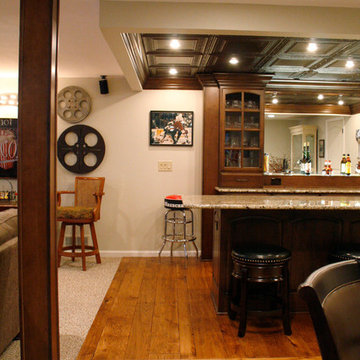
Kayla Kopke
Idee per un'ampia taverna design interrata con pareti beige, moquette, camino classico e cornice del camino in pietra
Idee per un'ampia taverna design interrata con pareti beige, moquette, camino classico e cornice del camino in pietra
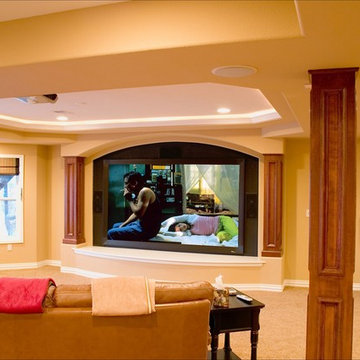
Photo By: Brothers Construction
Ispirazione per una grande taverna tradizionale con sbocco, pareti gialle, moquette, camino ad angolo, cornice del camino in pietra e home theatre
Ispirazione per una grande taverna tradizionale con sbocco, pareti gialle, moquette, camino ad angolo, cornice del camino in pietra e home theatre
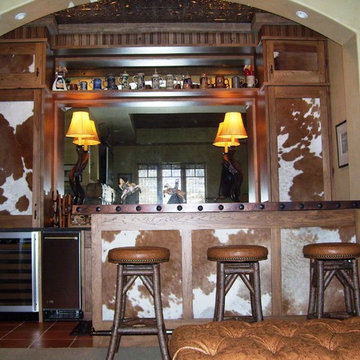
Idee per una taverna stile rurale interrata di medie dimensioni con pareti beige, pavimento in gres porcellanato, nessun camino e pavimento marrone
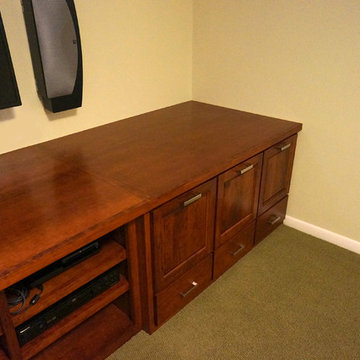
Photos by Greg Schmidt
Immagine di una taverna chic seminterrata di medie dimensioni con pareti gialle e moquette
Immagine di una taverna chic seminterrata di medie dimensioni con pareti gialle e moquette

The basis for this remodel is a three-dimensional vision that enabled designers to repurpose the layout and its elevations to support a contemporary lifestyle. The mastery of the project is the interplay of artistry and architecture that introduced a pair of trestles attached to a modern grid-framed skylight; that replaced a treehouse spiral staircase with a glass-enclosed stairway; that juxtaposed smooth plaster with textured travertine; that worked in clean lines and neutral tones to create the canvas for the new residents’ imprint.

This small basement remodel includes both an entertainment space as well as a workout space. To keep things tidy, additional storage was designed to include a custom-built day bed or seating area.

This custom designed basement features a rock wall, custom wet bar and ample entertainment space. The coffered ceiling provides a luxury feel with the wood accents offering a more rustic look.
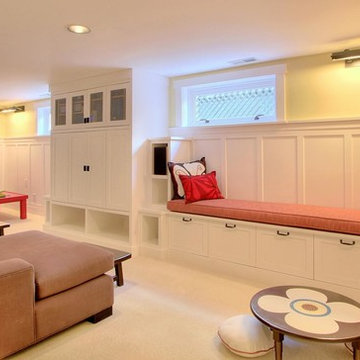
Immagine di una taverna stile americano seminterrata di medie dimensioni con pareti gialle

A blank slate and open minds are a perfect recipe for creative design ideas. The homeowner's brother is a custom cabinet maker who brought our ideas to life and then Landmark Remodeling installed them and facilitated the rest of our vision. We had a lot of wants and wishes, and were to successfully do them all, including a gym, fireplace, hidden kid's room, hobby closet, and designer touches.
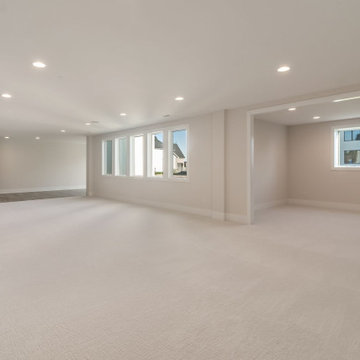
Immagine di un'ampia taverna con sbocco, angolo bar, pareti beige e moquette

Custom cabinetry is built into this bay window area to create the perfect spot for the budding artist in the family. The basement remodel was designed and built by Meadowlark Design Build in Ann Arbor, Michigan. Photography by Sean Carter.

Ispirazione per una grande taverna minimalista interrata con home theatre, pareti beige, pavimento in laminato e pavimento marrone
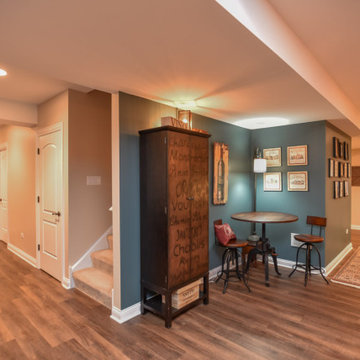
Esempio di una grande taverna stile americano seminterrata con pareti beige, pavimento in vinile, nessun camino e pavimento marrone
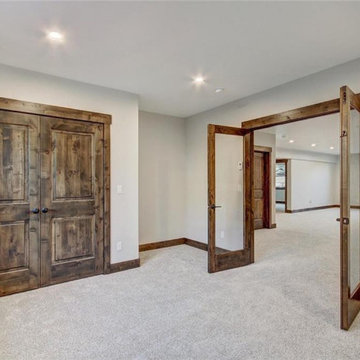
Esempio di una grande taverna industriale interrata con pareti beige, moquette e pavimento bianco
11.495 Foto di taverne con pareti beige e pareti gialle
7