43 Foto di taverne con pareti beige e cornice del camino in metallo
Ordina per:Popolari oggi
1 - 20 di 43 foto
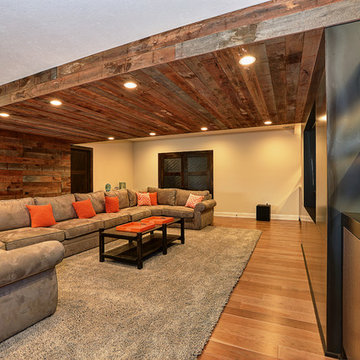
This wooded basement is perfect for the outdoor enthusiast. Custom built in shelving and the warm glow from under shelf lighting is perfect for relaxing in front of this one of a kind fireplace. Need to freshen up after you took advantage of the exercise room? No problem, just step over to the beautiful and bright bathroom.

The basement kitchenette was designed to mimic the design features of the upstairs kitchen to provide flow and continuity from upstairs to down. The basement remodel was designed and built by Meadowlark Design Build in Ann Arbor, Michigan. Photography by Sean Carter
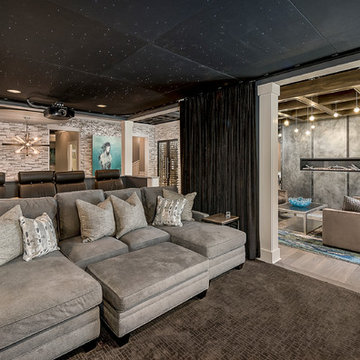
Marina Storm
Ispirazione per una grande taverna contemporanea interrata con pareti beige, pavimento in legno massello medio, camino lineare Ribbon, pavimento marrone e cornice del camino in metallo
Ispirazione per una grande taverna contemporanea interrata con pareti beige, pavimento in legno massello medio, camino lineare Ribbon, pavimento marrone e cornice del camino in metallo
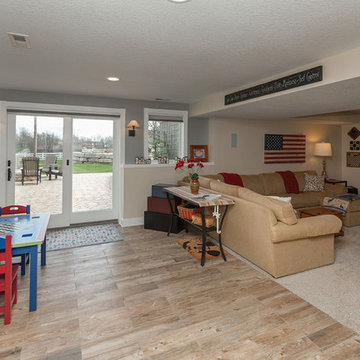
Basement remodel including game room, sitting room, bar, walk-out design, and beautiful fireplace feature.
Immagine di una grande taverna minimal con sbocco, pareti beige, parquet chiaro, camino bifacciale, cornice del camino in metallo e pavimento marrone
Immagine di una grande taverna minimal con sbocco, pareti beige, parquet chiaro, camino bifacciale, cornice del camino in metallo e pavimento marrone
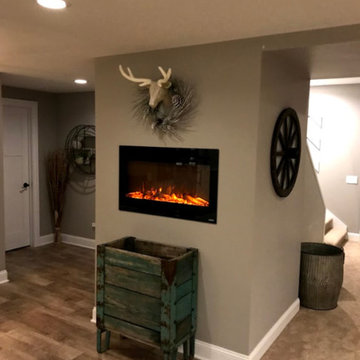
Ispirazione per una grande taverna tradizionale interrata con pareti beige, parquet chiaro, camino classico, cornice del camino in metallo e pavimento beige
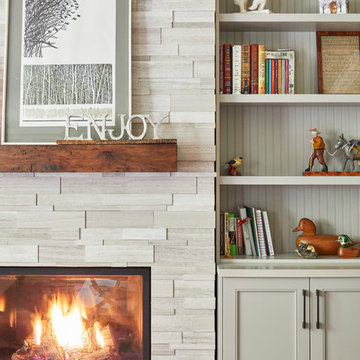
Playful interiors of ours that exhibits bright and cheerful color palettes. The formal living room focuses on bold patterns more so than color. Yellows, golds, grays, and subtle purples adorn this lively interior, but it’s the floral and geometric prints that catch one’s eye.
We used golden accents through the mirror, lighting, and coffee table, which blend in perfectly with the earthy hues in the curtains, area rug, and printed sofa chairs.
The newly renovated basement family room boasts a feminine and glamorous feel presented through rich pink hues, floral prints, and nature-inspired decor. To balance out the vivid colors, we integrated softer gray tones along with the feature wall. The fireplace showcases a wooden brick-style accent wall, while the surrounding built-in shelves show off a natural wooden design.
Project designed by Mississauga, Ontario, interior designer Nicola Interiors. Serving the Greater Toronto Area.
For more about Nicola Interiors, click here: https://nicolainteriors.com/
To learn more about this project, click here: https://nicolainteriors.com/projects/truscott/
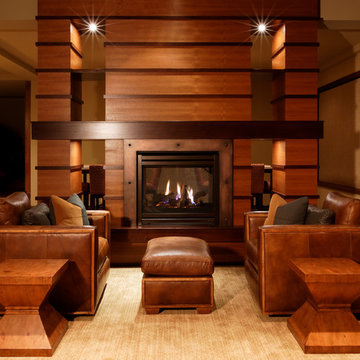
Jeffrey Bebee Photography
Foto di un'ampia taverna contemporanea con sbocco, pareti beige, moquette e cornice del camino in metallo
Foto di un'ampia taverna contemporanea con sbocco, pareti beige, moquette e cornice del camino in metallo
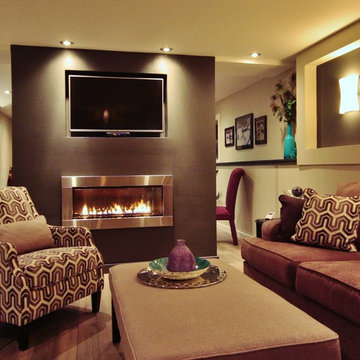
Ispirazione per una taverna chic di medie dimensioni con sbocco, pareti beige, pavimento in laminato, camino bifacciale, cornice del camino in metallo e pavimento grigio
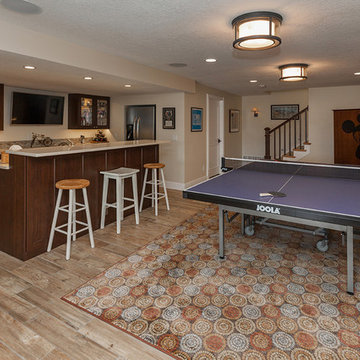
Basement remodel including game room, sitting room, bar, walk-out design, and beautiful firepace feature.
Ispirazione per una grande taverna contemporanea con sbocco, pareti beige, parquet chiaro, camino bifacciale, cornice del camino in metallo e pavimento marrone
Ispirazione per una grande taverna contemporanea con sbocco, pareti beige, parquet chiaro, camino bifacciale, cornice del camino in metallo e pavimento marrone
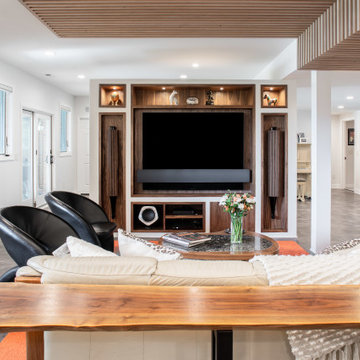
The custom floating media center helps to define the spaces in the large open basement. The basement remodel was designed and built by Meadowlark Design Build in Ann Arbor, Michigan. Photography by Sean Carter
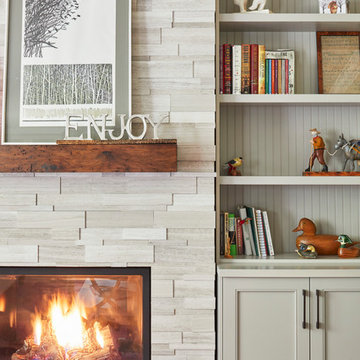
A formal living room now exhibits a feminine and glamorous feel presented through rich pink hues, floral prints, and nature-inspired decor. To balance out the vivid colors, we integrated softer gray tones along with the feature wall. The fireplace showcases a wooden brick-style accent wall, while the surrounding built-in shelves show off a natural wooden design.
Home located in Mississauga, Ontario. Designed by Nicola Interiors who serves the whole Greater Toronto Area.
For more about Nicola Interiors, click here: https://nicolainteriors.com/
To learn more about this project, click here: https://nicolainteriors.com/projects/truscott/
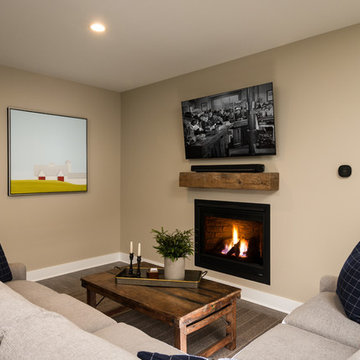
Randall Perry Photography
Idee per una taverna minimal con pavimento in laminato, camino classico, cornice del camino in metallo, pavimento beige e pareti beige
Idee per una taverna minimal con pavimento in laminato, camino classico, cornice del camino in metallo, pavimento beige e pareti beige
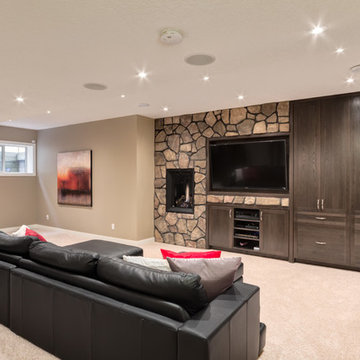
This family home is perfect for all of its members. There is a warmth of colour and a place for everyone to relax or play here. Photography - Calgary Photos
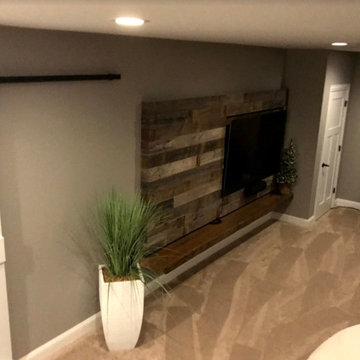
Idee per una grande taverna tradizionale interrata con pareti beige, moquette, camino classico, cornice del camino in metallo e pavimento beige
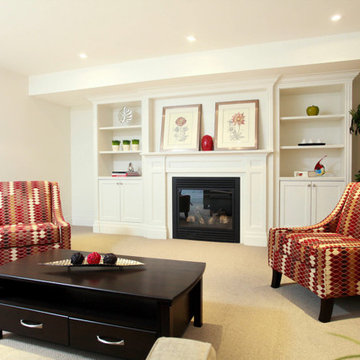
Foto di una taverna classica di medie dimensioni con pareti beige, moquette, camino classico e cornice del camino in metallo
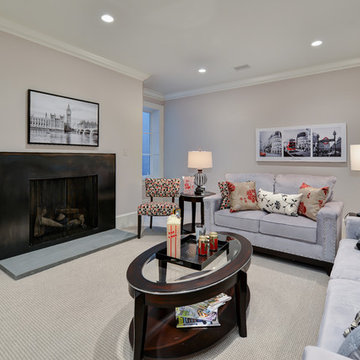
Foto di una grande taverna classica seminterrata con pareti beige, moquette, camino classico e cornice del camino in metallo
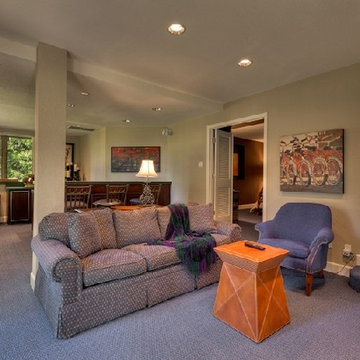
This Lake Tahoe contemporary basement features a cozy sitting area, bar, and casino machines. The long gas fireplace balances the contemporary flairs and natural setting of the room. The bar area has three casino games built into the countertop so guest can have some fun and try their luck.
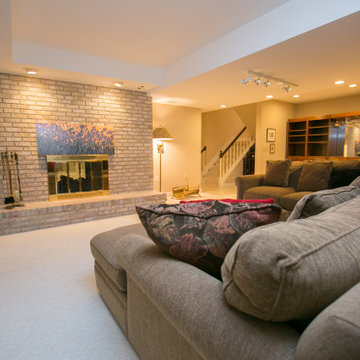
Basement with Fireplace angle 2
Esempio di una grande taverna stile marinaro con sbocco, pareti beige, moquette, camino classico, cornice del camino in metallo e pavimento bianco
Esempio di una grande taverna stile marinaro con sbocco, pareti beige, moquette, camino classico, cornice del camino in metallo e pavimento bianco

Custom cabinetry is built into this bay window area to create the perfect spot for the budding artist in the family. The basement remodel was designed and built by Meadowlark Design Build in Ann Arbor, Michigan. Photography by Sean Carter.
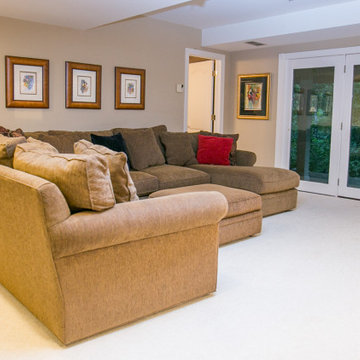
Basement with Fireplace angle 1
Idee per una grande taverna costiera con sbocco, pareti beige, moquette, camino classico, cornice del camino in metallo e pavimento bianco
Idee per una grande taverna costiera con sbocco, pareti beige, moquette, camino classico, cornice del camino in metallo e pavimento bianco
43 Foto di taverne con pareti beige e cornice del camino in metallo
1