248 Foto di taverne con pareti beige e cornice del camino in mattoni
Filtra anche per:
Budget
Ordina per:Popolari oggi
1 - 20 di 248 foto
1 di 3
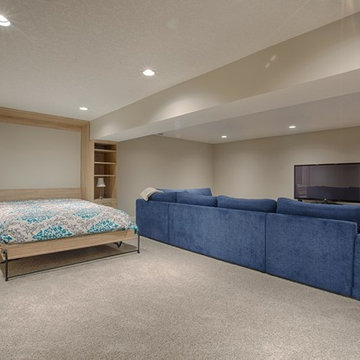
Ispirazione per una grande taverna chic seminterrata con pareti beige, moquette, camino classico e cornice del camino in mattoni

Esempio di una taverna country seminterrata di medie dimensioni con pareti beige, pavimento in vinile, camino classico, cornice del camino in mattoni e pavimento bianco

A traditional fireplace was updated with a custom-designed surround, custom-designed builtins, and elevated finishes paired with high-end lighting.
Esempio di una taverna chic seminterrata di medie dimensioni con sala giochi, pareti beige, moquette, camino classico, cornice del camino in mattoni, pavimento beige, soffitto in legno e boiserie
Esempio di una taverna chic seminterrata di medie dimensioni con sala giochi, pareti beige, moquette, camino classico, cornice del camino in mattoni, pavimento beige, soffitto in legno e boiserie
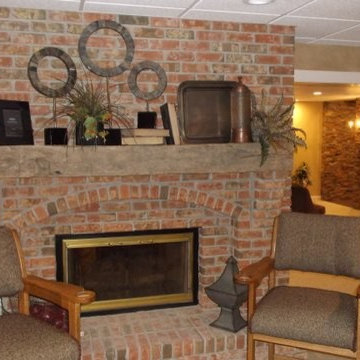
Esempio di una grande taverna rustica interrata con pareti beige, moquette, camino classico e cornice del camino in mattoni

The fireplace brick and simple wood slab mantle were painted to complement the room color. The fireplace is full functional, if needed.
C. Augestad, Fox Photography, Marietta, GA
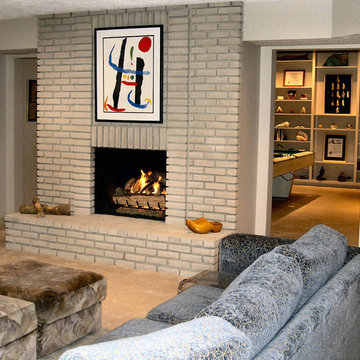
Foto di una taverna contemporanea seminterrata di medie dimensioni con pareti beige, moquette, camino classico, cornice del camino in mattoni e pavimento beige
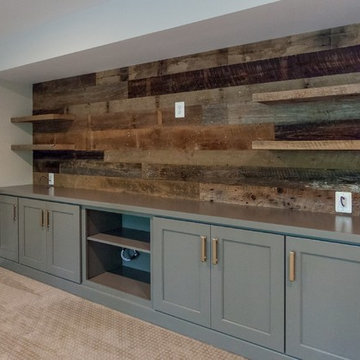
Ispirazione per una taverna classica con sbocco, pareti beige, moquette, camino classico, cornice del camino in mattoni e pavimento beige

Foto di una taverna chic interrata di medie dimensioni con pareti beige, moquette, camino classico e cornice del camino in mattoni
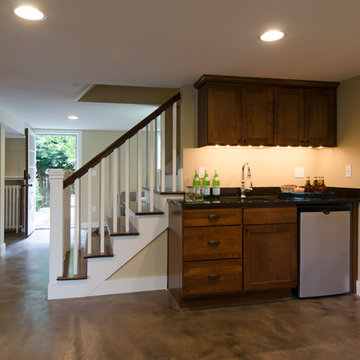
Jeff Beck Photography
Idee per una taverna classica di medie dimensioni con sbocco, pareti beige, pavimento in cemento, cornice del camino in mattoni e pavimento marrone
Idee per una taverna classica di medie dimensioni con sbocco, pareti beige, pavimento in cemento, cornice del camino in mattoni e pavimento marrone
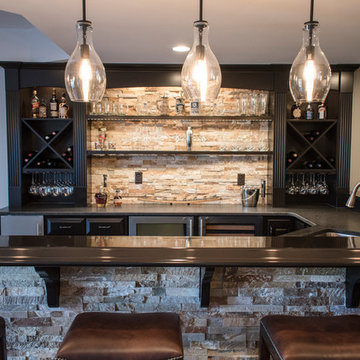
Immagine di una grande taverna tradizionale con sbocco, pareti beige, pavimento in legno massello medio, camino classico, cornice del camino in mattoni e pavimento marrone
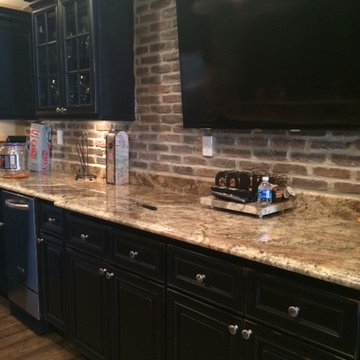
Ispirazione per una grande taverna chic con sbocco, pareti beige, pavimento in legno massello medio, camino classico e cornice del camino in mattoni
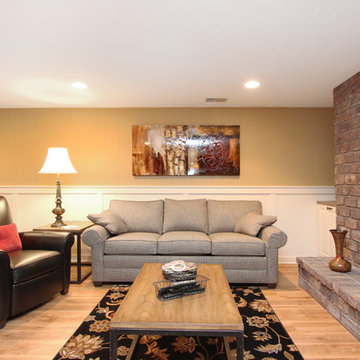
This basement was designed to be a welcoming space for guests to visit and hang out. The new wet bar anchors the space and provides the perfect spot for a bite to eat and a pint of beer. To lighten up the space we installed all new lighting, painted all the panelling, and added custom built-ins. Other custom touches include a lighted window box made for the homeowner's Apothecary sign and a closet for a kegerator.
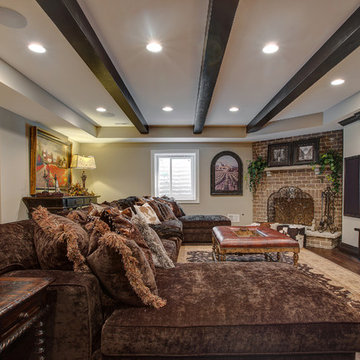
From unique home decor to handcrafted florals to luxury furniture, we hand select each piece to give your space a complete and finish look.
Esempio di una grande taverna classica con pareti beige, parquet scuro, camino classico e cornice del camino in mattoni
Esempio di una grande taverna classica con pareti beige, parquet scuro, camino classico e cornice del camino in mattoni
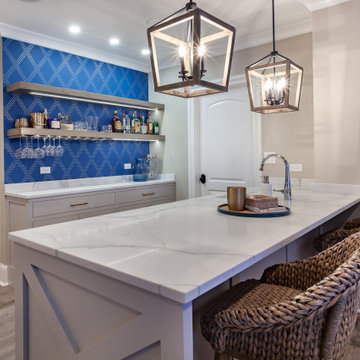
Foto di una taverna tradizionale di medie dimensioni con angolo bar, pareti beige, pavimento in laminato, camino classico, cornice del camino in mattoni e pavimento marrone
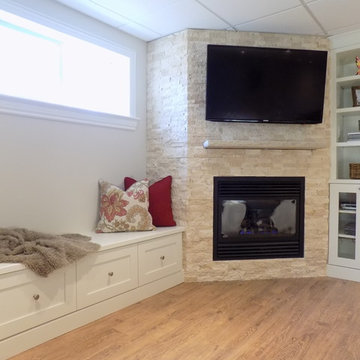
The combination of the fireplace and built-ins create a beautiful focal point in this basement with plenty of room to hide toys. The open shelves and light colours keeps the room feeling fresh. Add a couple of feather pillows and faux fur throw to bring texture, colour and pattern into the space.
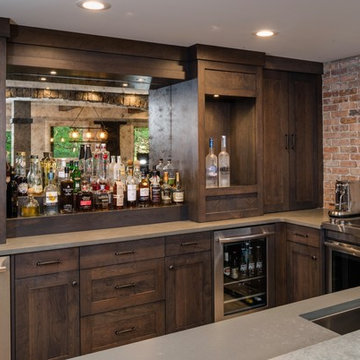
Phoenix Photographic
Esempio di una grande taverna industriale con sbocco, pareti beige, pavimento in gres porcellanato, cornice del camino in mattoni e pavimento beige
Esempio di una grande taverna industriale con sbocco, pareti beige, pavimento in gres porcellanato, cornice del camino in mattoni e pavimento beige
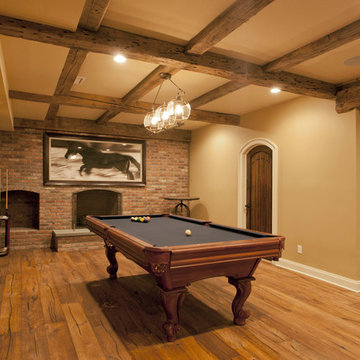
Doyle Coffin Architecture, LLC
+Dan Lenore, Photographer
Ispirazione per una grande taverna stile rurale interrata con pareti beige, pavimento in legno massello medio, camino classico e cornice del camino in mattoni
Ispirazione per una grande taverna stile rurale interrata con pareti beige, pavimento in legno massello medio, camino classico e cornice del camino in mattoni
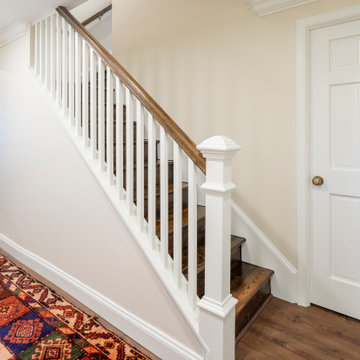
We updated the current basement staircase by installing new pines steps and railings.
We tore down the walls between four rooms to create this great room in Villanova, PA. And what a difference it makes! This bright space is perfect for everyday living and entertaining family and friends as the kitchen, eating and living areas flow seamlessly. With red oak flooring throughout, we used white and light gray materials and crown moulding to give this large space a cohesive yet open feel. We added wainscoting to the steel post columns. Other projects in this house included installing red oak flooring throughout the first floor, refinishing the main staircase, building new stairs into the basement, installing new basement flooring and opening the basement rooms to create another entertainment area.
Rudloff Custom Builders has won Best of Houzz for Customer Service in 2014, 2015 2016, 2017 and 2019. We also were voted Best of Design in 2016, 2017, 2018, 2019 which only 2% of professionals receive. Rudloff Custom Builders has been featured on Houzz in their Kitchen of the Week, What to Know About Using Reclaimed Wood in the Kitchen as well as included in their Bathroom WorkBook article. We are a full service, certified remodeling company that covers all of the Philadelphia suburban area. This business, like most others, developed from a friendship of young entrepreneurs who wanted to make a difference in their clients’ lives, one household at a time. This relationship between partners is much more than a friendship. Edward and Stephen Rudloff are brothers who have renovated and built custom homes together paying close attention to detail. They are carpenters by trade and understand concept and execution. Rudloff Custom Builders will provide services for you with the highest level of professionalism, quality, detail, punctuality and craftsmanship, every step of the way along our journey together.
Specializing in residential construction allows us to connect with our clients early in the design phase to ensure that every detail is captured as you imagined. One stop shopping is essentially what you will receive with Rudloff Custom Builders from design of your project to the construction of your dreams, executed by on-site project managers and skilled craftsmen. Our concept: envision our client’s ideas and make them a reality. Our mission: CREATING LIFETIME RELATIONSHIPS BUILT ON TRUST AND INTEGRITY.
Photo Credit: Linda McManus Images
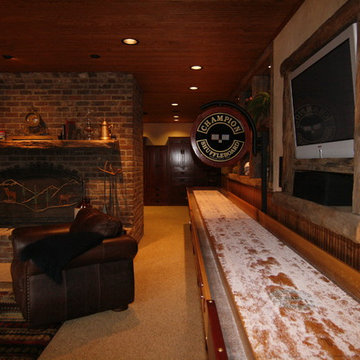
Leedra Scott, Photography by Leedra
Esempio di una grande taverna stile rurale con sbocco, pareti beige, moquette, camino classico e cornice del camino in mattoni
Esempio di una grande taverna stile rurale con sbocco, pareti beige, moquette, camino classico e cornice del camino in mattoni
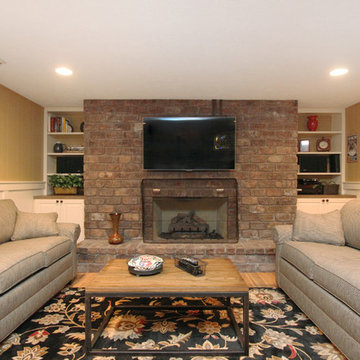
This basement was designed to be a welcoming space for guests to visit and hang out. The new wet bar anchors the space and provides the perfect spot for a bite to eat and a pint of beer. To lighten up the space we installed all new lighting, painted all the panelling, and added custom built-ins. Other custom touches include a lighted window box made for the homeowner's Apothecary sign and a closet for a kegerator.
248 Foto di taverne con pareti beige e cornice del camino in mattoni
1