490 Foto di taverne con pannellatura e pareti in mattoni
Filtra anche per:
Budget
Ordina per:Popolari oggi
41 - 60 di 490 foto
1 di 3
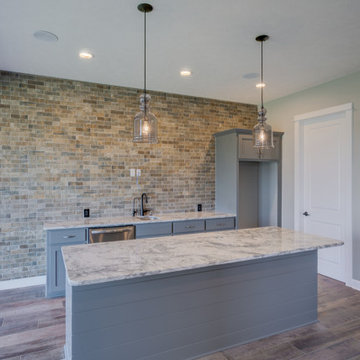
These photos from a just-finished custom Kensington plan will WOW you! This client chose many fabulous, unique finishes including beam ceiling detail, Honed quartz, custom tile, custom closets and so much more. We can build this or any of our plans with your specialized selections. Call today to start planning your home. 402.672.5550 #buildalandmark #kensington #floorplan #homebuilder #masteronmain #newconstruction #homedecor #omahabuilder

This basement remodeling project involved transforming a traditional basement into a multifunctional space, blending a country club ambience and personalized decor with modern entertainment options.
In this living area, a rustic fireplace with a mantel serves as the focal point. Rusty red accents complement tan LVP flooring and a neutral sectional against charcoal walls, creating a harmonious and inviting atmosphere.
---
Project completed by Wendy Langston's Everything Home interior design firm, which serves Carmel, Zionsville, Fishers, Westfield, Noblesville, and Indianapolis.
For more about Everything Home, see here: https://everythinghomedesigns.com/
To learn more about this project, see here: https://everythinghomedesigns.com/portfolio/carmel-basement-renovation
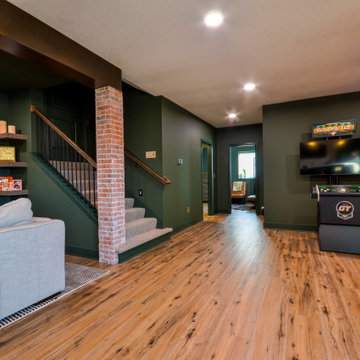
Our clients wanted a speakeasy vibe for their basement as they love to entertain. We achieved this look/feel with the dark moody paint color matched with the brick accent tile and beams. The clients have a big family, love to host and also have friends and family from out of town! The guest bedroom and bathroom was also a must for this space - they wanted their family and friends to have a beautiful and comforting stay with everything they would need! With the bathroom we did the shower with beautiful white subway tile. The fun LED mirror makes a statement with the custom vanity and fixtures that give it a pop. We installed the laundry machine and dryer in this space as well with some floating shelves. There is a booth seating and lounge area plus the seating at the bar area that gives this basement plenty of space to gather, eat, play games or cozy up! The home bar is great for any gathering and the added bedroom and bathroom make this the basement the perfect space!

Immagine di una grande taverna eclettica con sbocco, home theatre, pareti grigie, moquette, camino classico, cornice del camino in mattoni, pavimento beige e pareti in mattoni

This basement remodel held special significance for an expectant young couple eager to adapt their home for a growing family. Facing the challenge of an open layout that lacked functionality, our team delivered a complete transformation.
The project's scope involved reframing the layout of the entire basement, installing plumbing for a new bathroom, modifying the stairs for code compliance, and adding an egress window to create a livable bedroom. The redesigned space now features a guest bedroom, a fully finished bathroom, a cozy living room, a practical laundry area, and private, separate office spaces. The primary objective was to create a harmonious, open flow while ensuring privacy—a vital aspect for the couple. The final result respects the original character of the house, while enhancing functionality for the evolving needs of the homeowners expanding family.

Not your ordinary basement family room. Lots of custom details from cabinet colors, decorative patterned carpet to wood and wallpaper on the ceiling.
A great place to wind down after a long busy day.
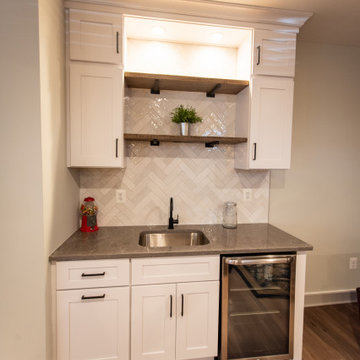
Ispirazione per una taverna tradizionale di medie dimensioni con sbocco e pareti in mattoni
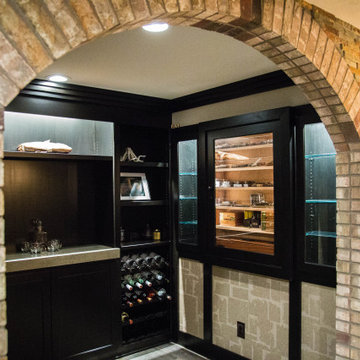
Our in-house design staff took this unfinished basement from sparse to stylish speak-easy complete with a fireplace, wine & bourbon bar and custom humidor.
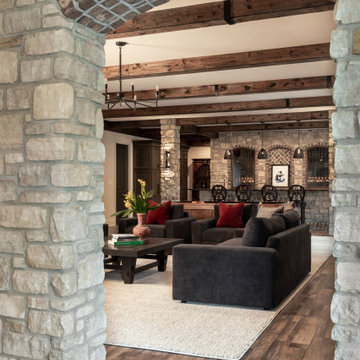
Foto di una grande taverna tradizionale seminterrata con angolo bar, pavimento in legno massello medio, pavimento marrone, travi a vista e pareti in mattoni
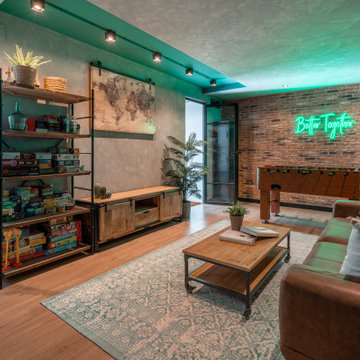
Idee per una piccola taverna industriale interrata con sala giochi, pareti grigie, pavimento in laminato, pavimento marrone, soffitto ribassato e pareti in mattoni

Full finished custom basement
Foto di una grande taverna interrata con angolo bar, pavimento in vinile, pavimento beige, soffitto ribassato e pareti in mattoni
Foto di una grande taverna interrata con angolo bar, pavimento in vinile, pavimento beige, soffitto ribassato e pareti in mattoni
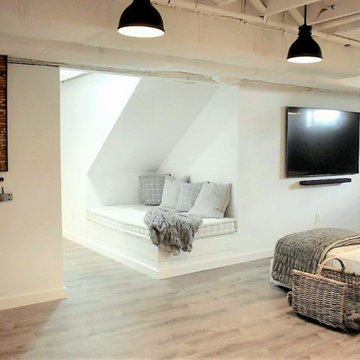
Basement living room with reading nook
Ispirazione per una taverna classica con travi a vista e pannellatura
Ispirazione per una taverna classica con travi a vista e pannellatura
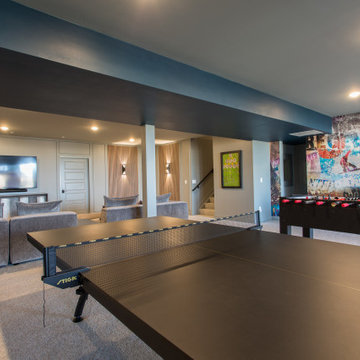
Immagine di una grande taverna minimalista con sbocco, pareti grigie, moquette e pannellatura
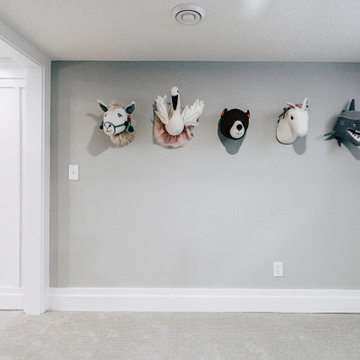
Basement reno,
Immagine di una taverna country interrata di medie dimensioni con angolo bar, pareti bianche, moquette, pavimento grigio, soffitto in legno e pannellatura
Immagine di una taverna country interrata di medie dimensioni con angolo bar, pareti bianche, moquette, pavimento grigio, soffitto in legno e pannellatura
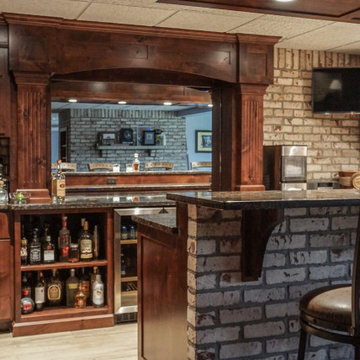
Ispirazione per una piccola taverna rustica con sbocco, angolo bar, pareti bianche, parquet chiaro, camino bifacciale, cornice del camino in mattoni, pavimento grigio e pareti in mattoni
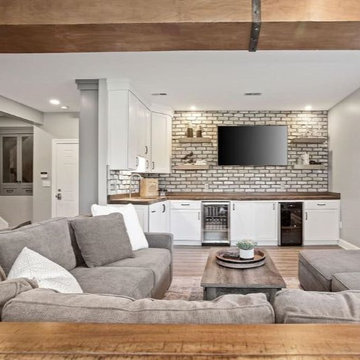
This walk-out basement renovation double the living space for this family. It includes custom built lockers and cubby storage with live edge wood bench made in our woodshop at Casino Co. Renovations. The space also includes a gas fireplace with live edge wood hearth, vinyl wood flooring, a wet bar with custom floating shelves and live edge wood countertop, plus and expansive living room space with abundant seating for friends and family.
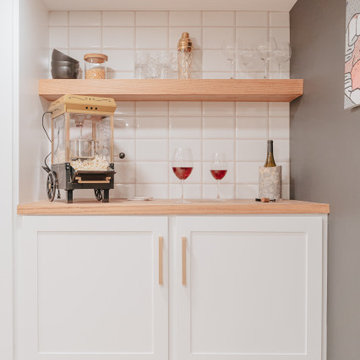
Foto di una taverna moderna interrata con angolo bar, pareti multicolore, pavimento in vinile, camino bifacciale, cornice del camino in legno, pavimento marrone e pareti in mattoni
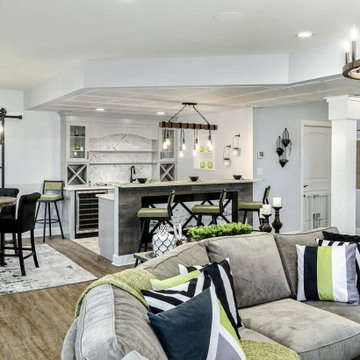
Idee per una grande taverna chic con sbocco, angolo bar, pareti grigie, pavimento in laminato, pavimento marrone e pannellatura
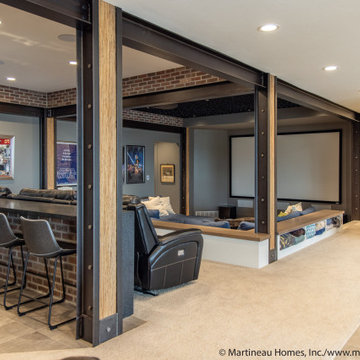
Ispirazione per una grande taverna boho chic con sbocco, home theatre, pareti grigie, moquette, camino classico, cornice del camino in mattoni, pavimento beige e pareti in mattoni
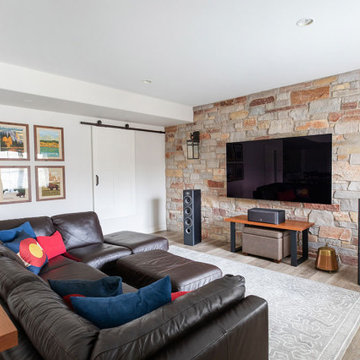
Creating warmth and character as well as a striking focal point in the room, both the TV wall and beverage center bar wall were designed with the Halquist Stone in a Maple Bluff color. New Provenza Uptown Chic waterproof Luxury Vinyl Plank flooring was used throughout the space to make the space appear larger and clean. And, we hid the electronics behind a classic sliding barn-style wood door with matching oil-rubbed bronze hardware finishes.
490 Foto di taverne con pannellatura e pareti in mattoni
3