243 Foto di taverne con nessun camino
Filtra anche per:
Budget
Ordina per:Popolari oggi
121 - 140 di 243 foto
1 di 3
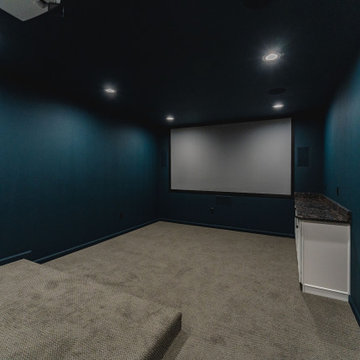
Would you like to make the basement floor livable? We can do this for you.
We can turn your basement, which you use as a storage room, into an office or kitchen, maybe an entertainment area or a hometeather. You can contact us for all these. You can also check our other social media accounts for our other living space designs.
Good day.
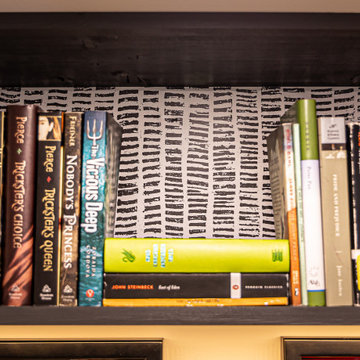
A shared rec room for a book lover and a sports fan.
Immagine di una piccola taverna contemporanea con sbocco, pareti bianche, moquette, nessun camino, pavimento beige e carta da parati
Immagine di una piccola taverna contemporanea con sbocco, pareti bianche, moquette, nessun camino, pavimento beige e carta da parati
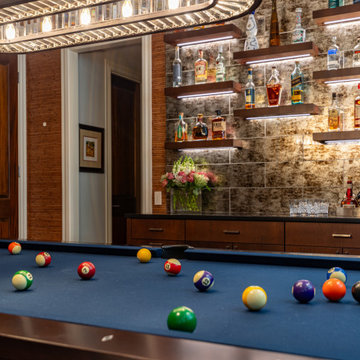
Basement family room with built-in home bar, lounge area, and pool table area.
Foto di una grande taverna tradizionale con angolo bar, pareti marroni, parquet scuro, nessun camino, pavimento marrone e carta da parati
Foto di una grande taverna tradizionale con angolo bar, pareti marroni, parquet scuro, nessun camino, pavimento marrone e carta da parati
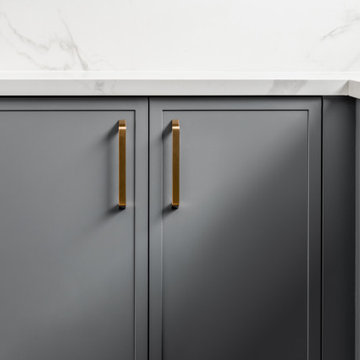
Immagine di una piccola taverna tradizionale con angolo bar, pareti bianche, pavimento in vinile, nessun camino, pavimento grigio e pannellatura
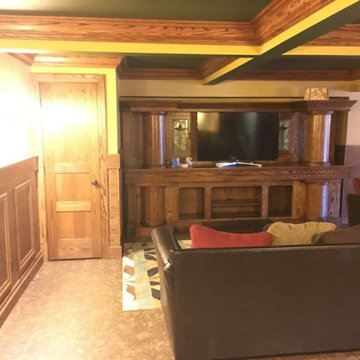
New basement finish, Wainscoting, decorative trim, tile shower and bar area. Upscale finishes all around
Immagine di una grande taverna con sbocco, angolo bar, pavimento in sughero, nessun camino, pavimento multicolore, soffitto a cassettoni e boiserie
Immagine di una grande taverna con sbocco, angolo bar, pavimento in sughero, nessun camino, pavimento multicolore, soffitto a cassettoni e boiserie
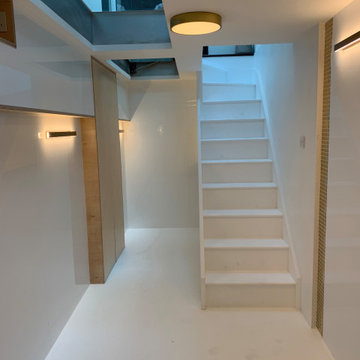
The Place Between designed and project managed the renovations of the basement of this architecturally designed 3 bed victorian end of terrace property, in London SE15. The brief was to create an opening for the stairs for better ventilation and make this an office space with cellar under the stairs. The underfloor heating system also had to be repaired on both levels (basement and ground floor). The place was completely stripped back and a new staircase was fitted. For the interior design aspects, gold and whites were chosen as colour scheme. To cover the walls, we used cut to measure and high quality white acrylic panelling. Bespoke plywood carpentry was fitted to cover the utilities and make space for office files. Plenty of lighting for darker evenings complement the 3 large skylights. The flooring is eco friendly white vinyl roll. A strip of gold mosaic square tiles was added to mirror a feature already on the ground floor, creating a feeling of continuity in the home. The results are a bright, funky, cool and airy space to work from home and store wine.
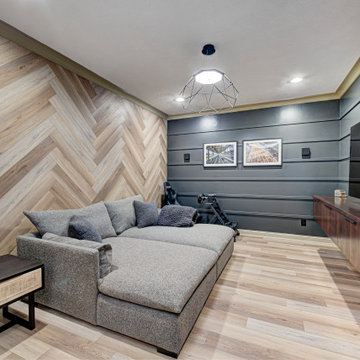
This basement remodeling project involved transforming a traditional basement into a multifunctional space, blending a country club ambience and personalized decor with modern entertainment options.
In the home theater space, the comfort of an extra-large sectional, surrounded by charcoal walls, creates a cinematic ambience. Wall washer lights ensure optimal viewing during movies and gatherings.
---
Project completed by Wendy Langston's Everything Home interior design firm, which serves Carmel, Zionsville, Fishers, Westfield, Noblesville, and Indianapolis.
For more about Everything Home, see here: https://everythinghomedesigns.com/
To learn more about this project, see here: https://everythinghomedesigns.com/portfolio/carmel-basement-renovation
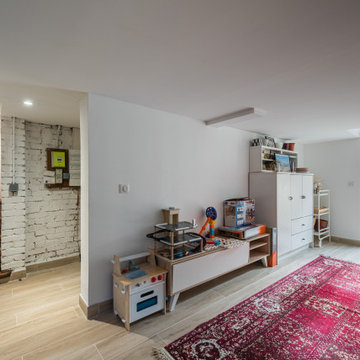
Foto di una taverna classica seminterrata di medie dimensioni con sala giochi, pareti bianche, parquet chiaro, nessun camino, pavimento beige e pareti in mattoni
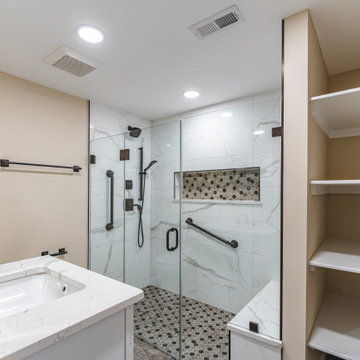
Would you like to make the basement floor livable? We can do this for you.
We can turn your basement, which you use as a storage room, into an office or kitchen, maybe an entertainment area or a hometeather. You can contact us for all these. You can also check our other social media accounts for our other living space designs.
Good day.
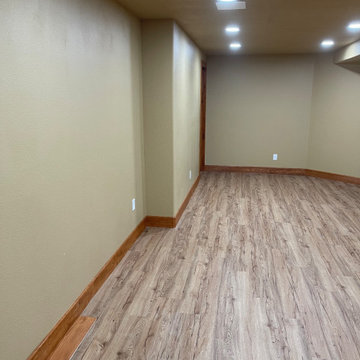
Idee per una piccola taverna interrata con sala giochi, pareti beige, pavimento in laminato, nessun camino e pavimento beige
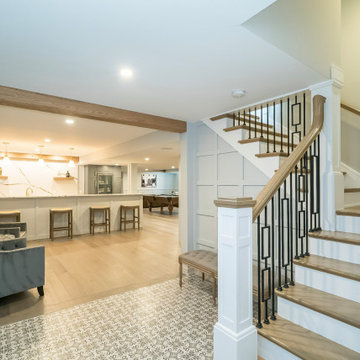
Esempio di una grande taverna classica interrata con angolo bar, pareti bianche, pavimento in vinile, nessun camino, pavimento marrone, soffitto ribassato e boiserie
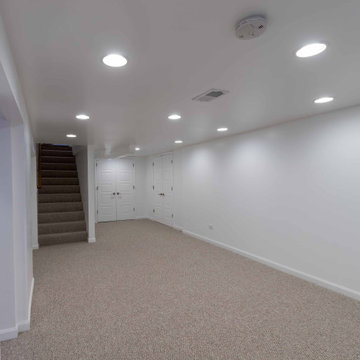
Immagine di una taverna tradizionale interrata di medie dimensioni con pareti bianche, moquette, nessun camino, pavimento grigio, soffitto in carta da parati e carta da parati
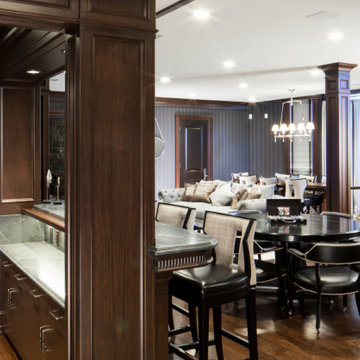
Dark mahogany home interior Basking Ridge, NJ
Following a transitional design, the interior is stained in a darker mahogany, and accented with beautiful crown moldings. Complimented well by the lighter tones of the fabrics and furniture, the variety of tones and materials help in creating a more unique overall design.
For more projects visit our website wlkitchenandhome.com
.
.
.
.
#basementdesign #basementremodel #basementbar #basementdecor #mancave #mancaveideas #mancavedecor #mancaves #luxurybasement #luxuryfurniture #luxuryinteriors #furnituredesign #furnituremaker #billiards #billiardroom #billiardroomdesign #custommillwork #customdesigns #dramhouse #tvunit #hometheater #njwoodworker #theaterroom #gameroom #playspace #homebar #stunningdesign #njfurniturek #entertainmentroom #PoolTable
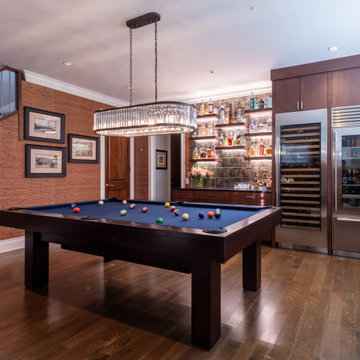
Basement family room with built-in home bar, lounge area, and pool table area.
Ispirazione per una grande taverna chic con angolo bar, pareti marroni, parquet scuro, nessun camino, pavimento marrone e carta da parati
Ispirazione per una grande taverna chic con angolo bar, pareti marroni, parquet scuro, nessun camino, pavimento marrone e carta da parati
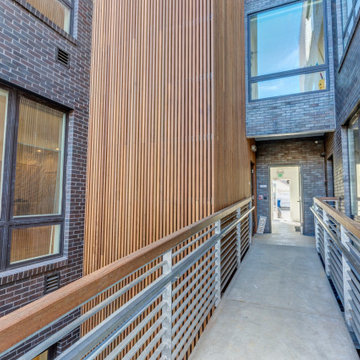
Multifamily new construction in Washington, DC
Foto di un'ampia taverna classica con sbocco, angolo bar, pareti bianche, pavimento in vinile, nessun camino, pavimento marrone e pareti in legno
Foto di un'ampia taverna classica con sbocco, angolo bar, pareti bianche, pavimento in vinile, nessun camino, pavimento marrone e pareti in legno
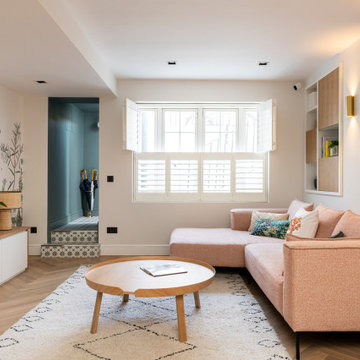
A mix of light terracotta and green shades. Brass and oak details.
Idee per una grande taverna contemporanea seminterrata con sala giochi, pareti bianche, parquet chiaro, nessun camino, pavimento beige e carta da parati
Idee per una grande taverna contemporanea seminterrata con sala giochi, pareti bianche, parquet chiaro, nessun camino, pavimento beige e carta da parati
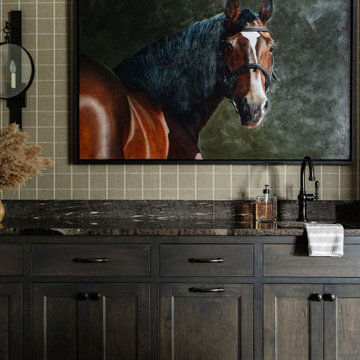
Idee per una taverna tradizionale con angolo bar, pareti bianche, moquette, nessun camino, pavimento grigio e carta da parati
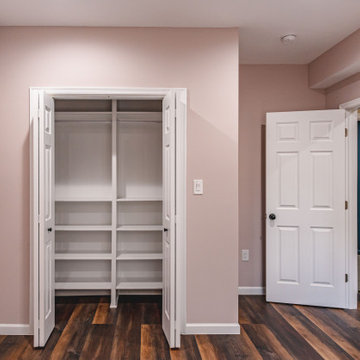
Would you like to make the basement floor livable? We can do this for you.
We can turn your basement, which you use as a storage room, into an office or kitchen, maybe an entertainment area or a hometeather. You can contact us for all these. You can also check our other social media accounts for our other living space designs.
Good day.
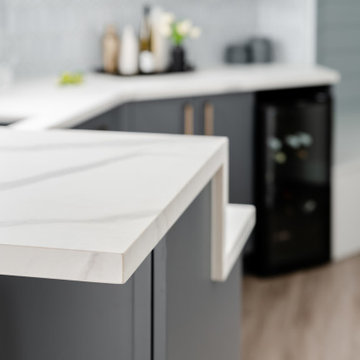
Idee per una piccola taverna classica con angolo bar, pareti bianche, pavimento in vinile, nessun camino, pavimento grigio e pannellatura
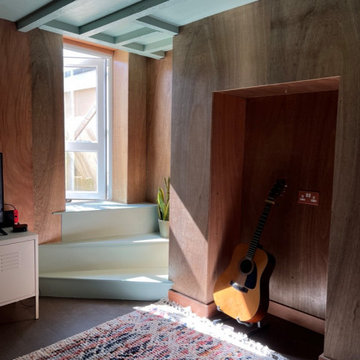
Conversion of a cellar into a habitable room.
Ispirazione per una piccola taverna con sala giochi, pareti multicolore, pavimento in sughero, nessun camino, cornice del camino in perlinato, pavimento marrone, travi a vista e pareti in legno
Ispirazione per una piccola taverna con sala giochi, pareti multicolore, pavimento in sughero, nessun camino, cornice del camino in perlinato, pavimento marrone, travi a vista e pareti in legno
243 Foto di taverne con nessun camino
7