8.704 Foto di taverne con nessun camino
Filtra anche per:
Budget
Ordina per:Popolari oggi
81 - 100 di 8.704 foto
1 di 2

New lower level wet bar complete with glass backsplash, floating shelving with built-in backlighting, built-in microwave, beveral cooler, 18" dishwasher, wine storage, tile flooring, carpet, lighting, etc.

Idee per una taverna moderna seminterrata di medie dimensioni con pareti grigie, pavimento in gres porcellanato, nessun camino e pavimento grigio

Esempio di una grande taverna chic seminterrata con pareti bianche, moquette, nessun camino e pavimento verde
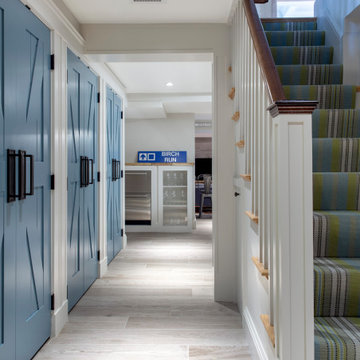
TEAM
Architect: LDa Architecture & Interiors
Interior Design: LDa Architecture & Interiors
Photographer: Sean Litchfield Photography
Immagine di una grande taverna chic interrata con pareti bianche, parquet chiaro, nessun camino e pavimento grigio
Immagine di una grande taverna chic interrata con pareti bianche, parquet chiaro, nessun camino e pavimento grigio

Inspired by the majesty of the Northern Lights and this family's everlasting love for Disney, this home plays host to enlighteningly open vistas and playful activity. Like its namesake, the beloved Sleeping Beauty, this home embodies family, fantasy and adventure in their truest form. Visions are seldom what they seem, but this home did begin 'Once Upon a Dream'. Welcome, to The Aurora.

Esempio di una taverna tradizionale seminterrata di medie dimensioni con pareti grigie, pavimento in laminato, nessun camino e pavimento marrone
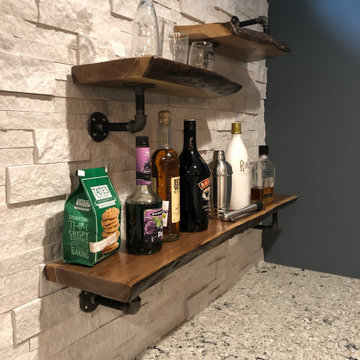
Immagine di una grande taverna minimalista seminterrata con pareti nere, pavimento in vinile, nessun camino e pavimento marrone
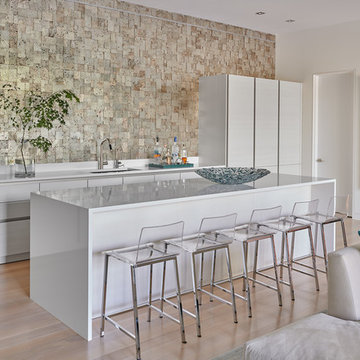
Esempio di una grande taverna contemporanea con sbocco, pareti bianche, parquet chiaro, nessun camino e pavimento marrone
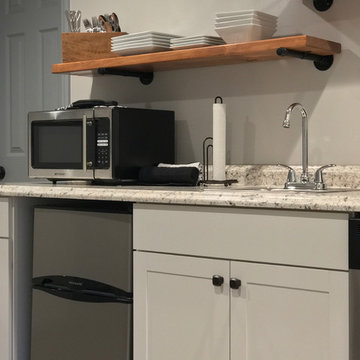
Idee per una taverna eclettica di medie dimensioni con sbocco, pareti grigie, pavimento in laminato, nessun camino e pavimento grigio
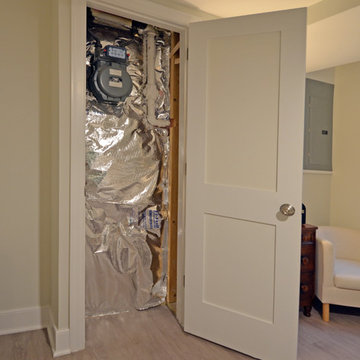
Addie Merrick Phang
Ispirazione per una piccola taverna classica con sbocco, pareti grigie, pavimento in vinile, nessun camino e pavimento grigio
Ispirazione per una piccola taverna classica con sbocco, pareti grigie, pavimento in vinile, nessun camino e pavimento grigio
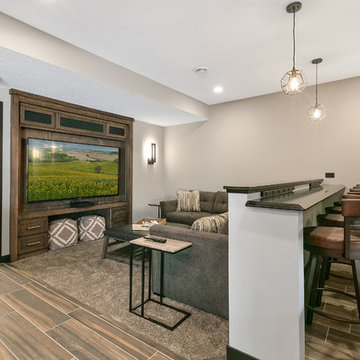
Foto di una grande taverna tradizionale con sbocco, pareti grigie, pavimento in gres porcellanato, nessun camino e pavimento marrone
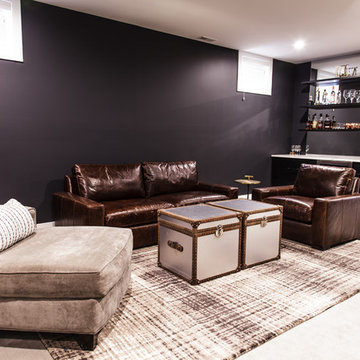
Esempio di una taverna country interrata di medie dimensioni con pareti nere, moquette, nessun camino e pavimento beige
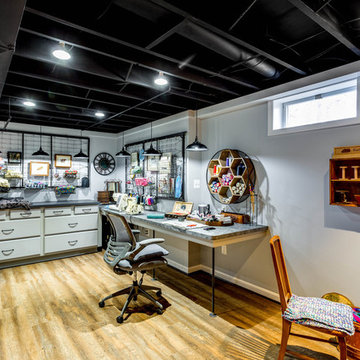
Crysalis National Award Winner 2018- Basement Remodel Under $100K
photos by J. Larry Golfer Photography
Ispirazione per una grande taverna bohémian seminterrata con pareti grigie, parquet chiaro, nessun camino e pavimento marrone
Ispirazione per una grande taverna bohémian seminterrata con pareti grigie, parquet chiaro, nessun camino e pavimento marrone
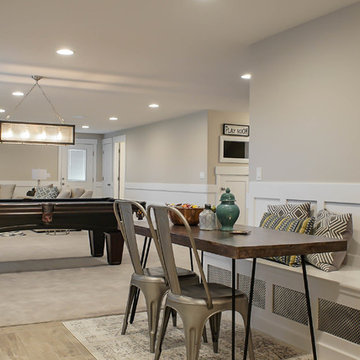
Ispirazione per una grande taverna design con sbocco, pareti beige, moquette, nessun camino e pavimento beige
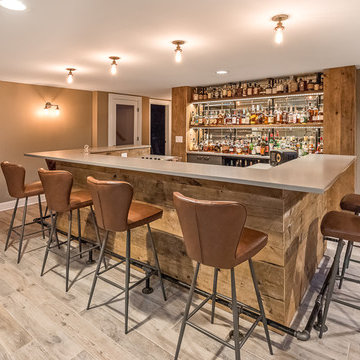
Foto di una grande taverna industriale seminterrata con pareti grigie, pavimento in legno massello medio, nessun camino e pavimento marrone
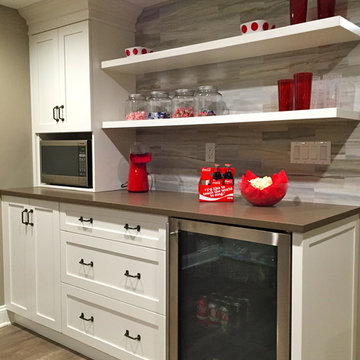
Ispirazione per una grande taverna chic interrata con pareti beige, pavimento in laminato, nessun camino e pavimento grigio
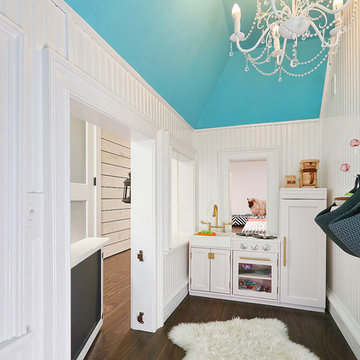
Ronnie Bruce Photography
Bellweather Construction, LLC is a trained and certified remodeling and home improvement general contractor that specializes in period-appropriate renovations and energy efficiency improvements. Bellweather's managing partner, William Giesey, has over 20 years of experience providing construction management and design services for high-quality home renovations in Philadelphia and its Main Line suburbs. Will is a BPI-certified building analyst, NARI-certified kitchen and bath remodeler, and active member of his local NARI chapter. He is the acting chairman of a local historical commission and has participated in award-winning restoration and historic preservation projects. His work has been showcased on home tours and featured in magazines.
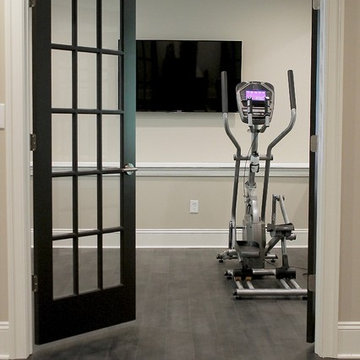
Idee per una grande taverna contemporanea seminterrata con pareti beige, parquet scuro, nessun camino e pavimento grigio
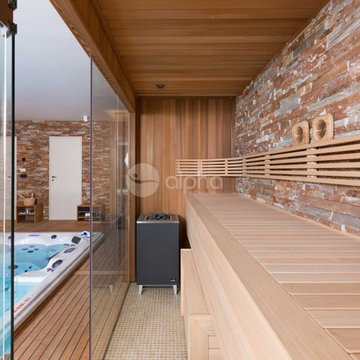
Alpha Wellness Sensations is a global leader in sauna manufacturing, indoor and outdoor design for traditional saunas, infrared cabins, steam baths, salt caves and tanning beds. Our company runs its own research offices and production plant in order to provide a wide range of innovative and individually designed wellness solutions.

Photo: Mars Photo and Design © 2017 Houzz. Underneath the basement stairs is the perfect spot for a custom designed and built bed that has lots of storage. The unique stair railing was custom built and adds interest in the basement remodel done by Meadowlark Design + Build.
8.704 Foto di taverne con nessun camino
5