33 Foto di taverne con nessun camino e pannellatura
Filtra anche per:
Budget
Ordina per:Popolari oggi
1 - 20 di 33 foto
1 di 3

Esempio di una piccola taverna classica con angolo bar, pareti bianche, pavimento in vinile, nessun camino, pavimento grigio e pannellatura

Before image.
Immagine di una grande taverna country con sbocco, home theatre, pareti grigie, pavimento in laminato, nessun camino, pavimento grigio e pannellatura
Immagine di una grande taverna country con sbocco, home theatre, pareti grigie, pavimento in laminato, nessun camino, pavimento grigio e pannellatura
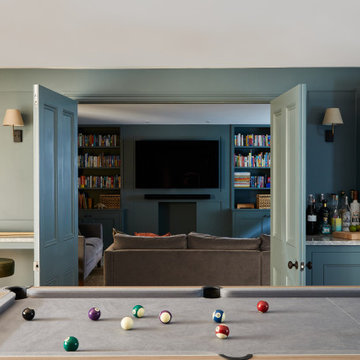
The basement games & cinema rooms of our SW17 Heaver Estate family home were dark and cold, so we added panelling, wall lights, a bespoke bar area & Roman blinds to make them feel cosier
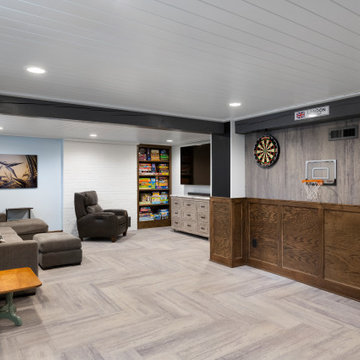
One side of the room is used for games while the other is used as the entertainment center. The old beams in the ceiling are accentuated with dark grey paint and an exposed brick wall has been painted white. Commercial grade carpet has been used throughout the basement for durability.
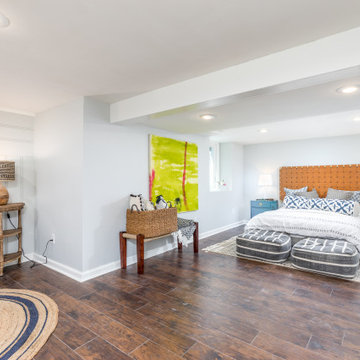
Immagine di una taverna seminterrata con pareti grigie, parquet scuro, nessun camino, pavimento marrone e pannellatura
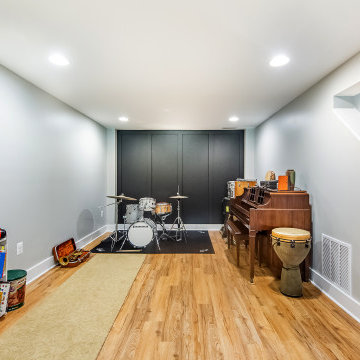
basement music studio with a black accent wall paneling
Ispirazione per una taverna tradizionale di medie dimensioni con sbocco, pareti grigie, pavimento in vinile, pavimento marrone, pannellatura e nessun camino
Ispirazione per una taverna tradizionale di medie dimensioni con sbocco, pareti grigie, pavimento in vinile, pavimento marrone, pannellatura e nessun camino
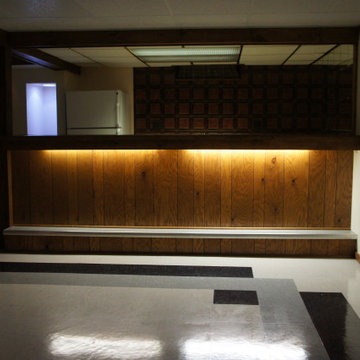
Idee per una grande taverna classica interrata con angolo bar, pareti beige, pavimento in vinile, nessun camino, pavimento bianco e pannellatura
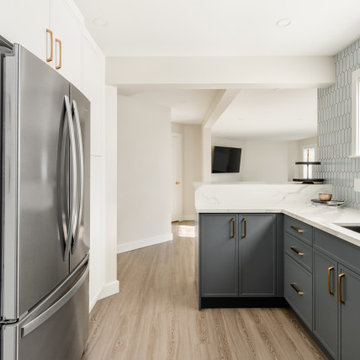
Esempio di una piccola taverna chic con angolo bar, pareti bianche, pavimento in vinile, nessun camino, pavimento grigio e pannellatura
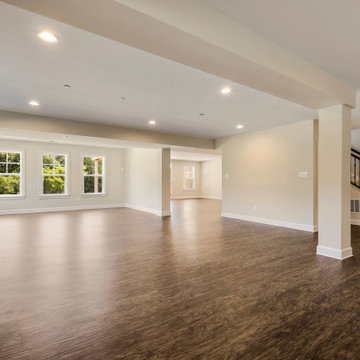
Ispirazione per un'ampia taverna country con sbocco, sala giochi, pareti beige, pavimento in laminato, nessun camino, pavimento marrone, soffitto a volta e pannellatura
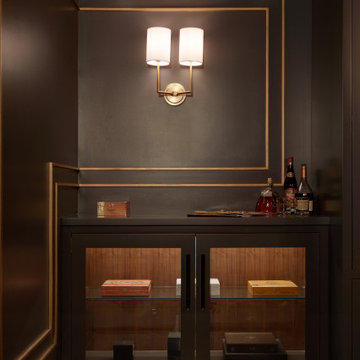
Indulge in the ultimate retreat for cigar enthusiasts with this exquisite basement cigar room. As you step down, you're enveloped by the inviting scent of premium tobacco and the soft ambiance that beckons you to relax and unwind. This room is a sanctuary designed with impeccable attention to detail. The walls feature divided drawers, thoughtfully organized to accommodate your diverse collection. Glass display cabinets elegantly showcase your most cherished cigars, allowing their beauty and craftsmanship to shine.
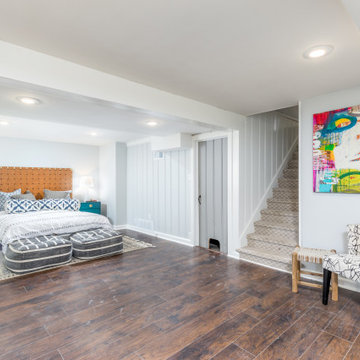
Esempio di una taverna seminterrata con pareti grigie, parquet scuro, nessun camino, pavimento marrone e pannellatura
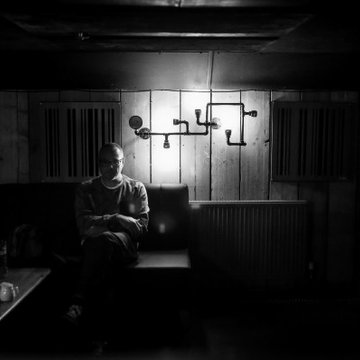
Our client wanted to make use of the cellar underneath the victorian Hotel Bar and restaurant. Knowing there has been a wealth of art, comedy and music in the venue our proposal was a listening room. Taking inspiration from our passion of Japanese listening rooms we set about designing a space which is acoustically treated for the custom designed Hifi. The space is used for film, DJ`S, Events and private functions.
We are please to have supplied the design ethos, technology to deliver the room a musical experience like no other commercial basement in Essex.
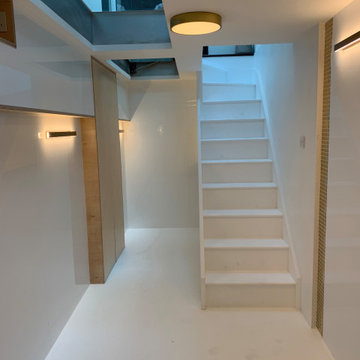
The Place Between designed and project managed the renovations of the basement of this architecturally designed 3 bed victorian end of terrace property, in London SE15. The brief was to create an opening for the stairs for better ventilation and make this an office space with cellar under the stairs. The underfloor heating system also had to be repaired on both levels (basement and ground floor). The place was completely stripped back and a new staircase was fitted. For the interior design aspects, gold and whites were chosen as colour scheme. To cover the walls, we used cut to measure and high quality white acrylic panelling. Bespoke plywood carpentry was fitted to cover the utilities and make space for office files. Plenty of lighting for darker evenings complement the 3 large skylights. The flooring is eco friendly white vinyl roll. A strip of gold mosaic square tiles was added to mirror a feature already on the ground floor, creating a feeling of continuity in the home. The results are a bright, funky, cool and airy space to work from home and store wine.
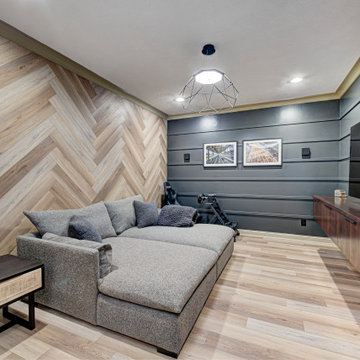
This basement remodeling project involved transforming a traditional basement into a multifunctional space, blending a country club ambience and personalized decor with modern entertainment options.
In the home theater space, the comfort of an extra-large sectional, surrounded by charcoal walls, creates a cinematic ambience. Wall washer lights ensure optimal viewing during movies and gatherings.
---
Project completed by Wendy Langston's Everything Home interior design firm, which serves Carmel, Zionsville, Fishers, Westfield, Noblesville, and Indianapolis.
For more about Everything Home, see here: https://everythinghomedesigns.com/
To learn more about this project, see here: https://everythinghomedesigns.com/portfolio/carmel-basement-renovation
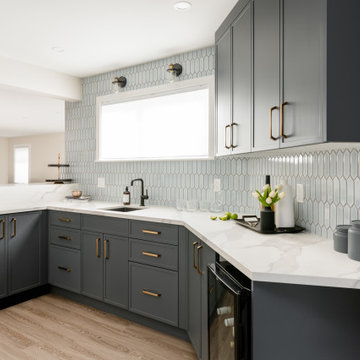
Immagine di una piccola taverna classica con angolo bar, pareti bianche, pavimento in vinile, nessun camino, pavimento grigio e pannellatura
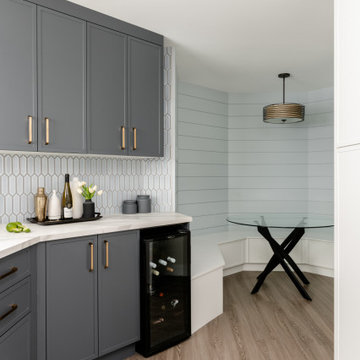
Idee per una piccola taverna tradizionale con angolo bar, pareti bianche, pavimento in vinile, nessun camino, pavimento grigio e pannellatura
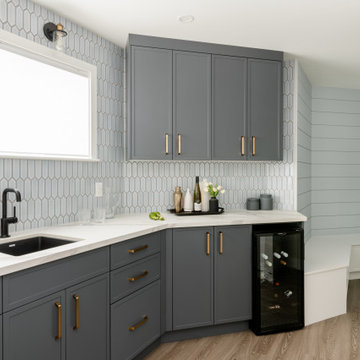
Foto di una piccola taverna chic con angolo bar, pareti bianche, pavimento in vinile, nessun camino, pavimento grigio e pannellatura
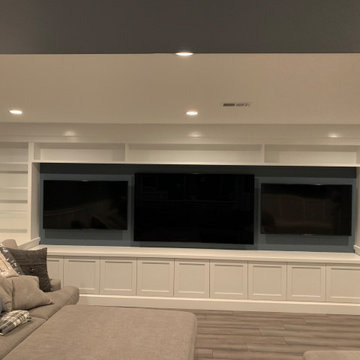
Before image.
Esempio di una grande taverna country con sbocco, home theatre, pareti grigie, pavimento in laminato, nessun camino, pavimento grigio e pannellatura
Esempio di una grande taverna country con sbocco, home theatre, pareti grigie, pavimento in laminato, nessun camino, pavimento grigio e pannellatura
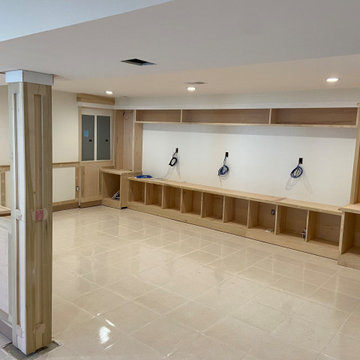
Before image.
Ispirazione per una grande taverna country con sbocco, home theatre, pareti grigie, pavimento in laminato, nessun camino, pavimento grigio e pannellatura
Ispirazione per una grande taverna country con sbocco, home theatre, pareti grigie, pavimento in laminato, nessun camino, pavimento grigio e pannellatura
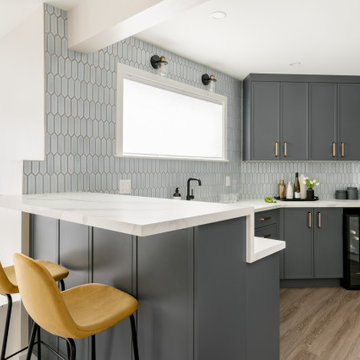
Ispirazione per una piccola taverna classica con angolo bar, pareti bianche, pavimento in vinile, nessun camino, pavimento grigio e pannellatura
33 Foto di taverne con nessun camino e pannellatura
1