8.704 Foto di taverne con nessun camino
Filtra anche per:
Budget
Ordina per:Popolari oggi
121 - 140 di 8.704 foto
1 di 2
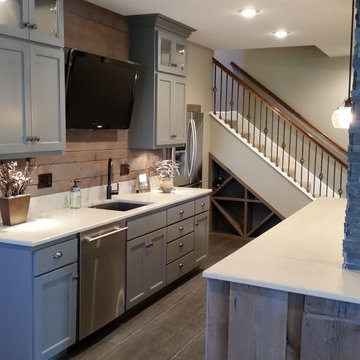
johnsoncountyremodeling.com
Esempio di una grande taverna minimalista interrata con pareti beige, moquette, nessun camino e pavimento marrone
Esempio di una grande taverna minimalista interrata con pareti beige, moquette, nessun camino e pavimento marrone

Simple finishing touches like polished concrete and dark painted ceiling help this basement family room feel stylish and finished. Design by Kristyn Bester. Photo by Photo Art Portraits
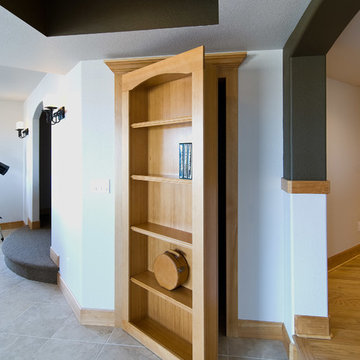
Secret bookcase door hides storage space. ©Finished Basement Company
Idee per una grande taverna chic seminterrata con pareti bianche, pavimento in gres porcellanato, nessun camino e pavimento beige
Idee per una grande taverna chic seminterrata con pareti bianche, pavimento in gres porcellanato, nessun camino e pavimento beige

The new basement is the ultimate multi-functional space. A bar, foosball table, dartboard, and glass garage door with direct access to the back provide endless entertainment for guests; a cozy seating area with a whiteboard and pop-up television is perfect for Mike's work training sessions (or relaxing!); and a small playhouse and fun zone offer endless possibilities for the family's son, James.
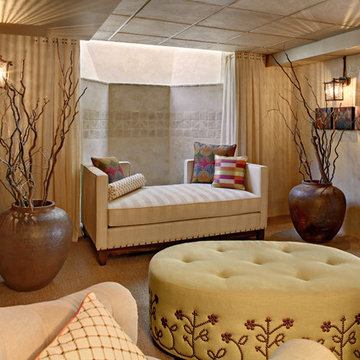
The alcove and walls without stone are faux finished with four successively lighter layers of plaster, allowing each of the shades to bleed through to create weathered walls and a texture in harmony with the stone. The tiles on the alcove wall are enhanced with embossed leaves, adding a subtle, natural texture and a horizontal rhythm to this focal point.
A custom daybed is upholstered in a wide striped tone-on-tone ecru linen, adding a subtle vertical effect. Colorful pillows add a touch of whimsy and surprise.
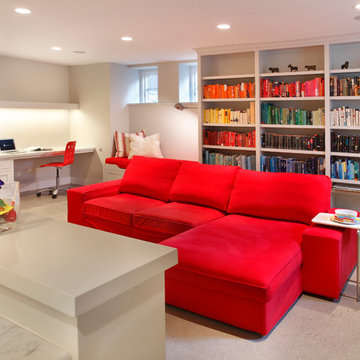
Beautiful updated basement remodel in Kenwood neighborhood to create a bright beautiful space to spend time with family
Ispirazione per una taverna contemporanea seminterrata con pareti bianche, moquette e nessun camino
Ispirazione per una taverna contemporanea seminterrata con pareti bianche, moquette e nessun camino

Anyone can have fun in this game room with a pool table, arcade games and even a SLIDE from upstairs! (Designed by Artisan Design Group)
Idee per una taverna design interrata con pareti multicolore, moquette e nessun camino
Idee per una taverna design interrata con pareti multicolore, moquette e nessun camino
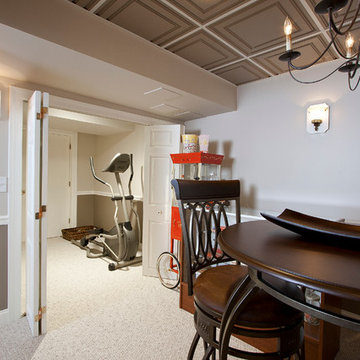
Idee per una taverna tradizionale interrata di medie dimensioni con pareti multicolore, moquette e nessun camino
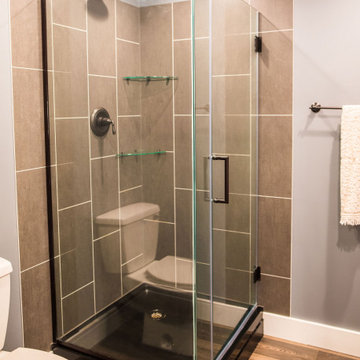
Immagine di una grande taverna chic interrata con pareti grigie, pavimento in vinile, nessun camino e pavimento marrone

Finished Basement
Ispirazione per una taverna industriale seminterrata di medie dimensioni con sala giochi, pareti grigie, pavimento in vinile, nessun camino, pavimento grigio e travi a vista
Ispirazione per una taverna industriale seminterrata di medie dimensioni con sala giochi, pareti grigie, pavimento in vinile, nessun camino, pavimento grigio e travi a vista
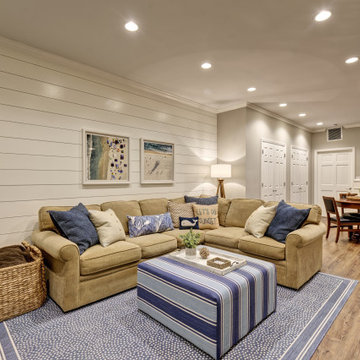
We started with a blank slate on this basement project where our only obstacles were exposed steel support columns, existing plumbing risers from the concrete slab, and dropped soffits concealing ductwork on the ceiling. It had the advantage of tall ceilings, an existing egress window, and a sliding door leading to a newly constructed patio.
This family of five loves the beach and frequents summer beach resorts in the Northeast. Bringing that aesthetic home to enjoy all year long was the inspiration for the décor, as well as creating a family-friendly space for entertaining.
Wish list items included room for a billiard table, wet bar, game table, family room, guest bedroom, full bathroom, space for a treadmill and closed storage. The existing structural elements helped to define how best to organize the basement. For instance, we knew we wanted to connect the bar area and billiards table with the patio in order to create an indoor/outdoor entertaining space. It made sense to use the egress window for the guest bedroom for both safety and natural light. The bedroom also would be adjacent to the plumbing risers for easy access to the new bathroom. Since the primary focus of the family room would be for TV viewing, natural light did not need to filter into that space. We made sure to hide the columns inside of newly constructed walls and dropped additional soffits where needed to make the ceiling mechanicals feel less random.
In addition to the beach vibe, the homeowner has valuable sports memorabilia that was to be prominently displayed including two seats from the original Yankee stadium.
For a coastal feel, shiplap is used on two walls of the family room area. In the bathroom shiplap is used again in a more creative way using wood grain white porcelain tile as the horizontal shiplap “wood”. We connected the tile horizontally with vertical white grout joints and mimicked the horizontal shadow line with dark grey grout. At first glance it looks like we wrapped the shower with real wood shiplap. Materials including a blue and white patterned floor, blue penny tiles and a natural wood vanity checked the list for that seaside feel.
A large reclaimed wood door on an exposed sliding barn track separates the family room from the game room where reclaimed beams are punctuated with cable lighting. Cabinetry and a beverage refrigerator are tucked behind the rolling bar cabinet (that doubles as a Blackjack table!). A TV and upright video arcade machine round-out the entertainment in the room. Bar stools, two rotating club chairs, and large square poufs along with the Yankee Stadium seats provide fun places to sit while having a drink, watching billiards or a game on the TV.
Signed baseballs can be found behind the bar, adjacent to the billiard table, and on specially designed display shelves next to the poker table in the family room.
Thoughtful touches like the surfboards, signage, photographs and accessories make a visitor feel like they are on vacation at a well-appointed beach resort without being cliché.
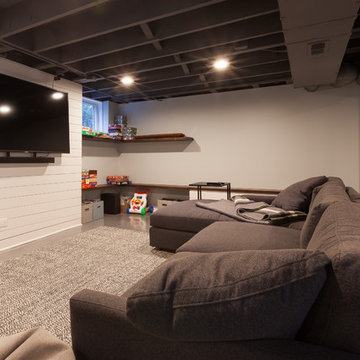
Elizabeth Steiner Photography
Immagine di una grande taverna tradizionale seminterrata con pareti blu, pavimento in cemento, nessun camino e pavimento blu
Immagine di una grande taverna tradizionale seminterrata con pareti blu, pavimento in cemento, nessun camino e pavimento blu
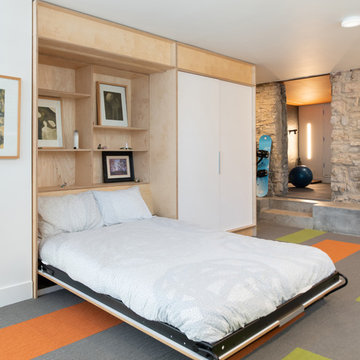
Immagine di una taverna scandinava di medie dimensioni con sbocco, pareti bianche, moquette, nessun camino e pavimento multicolore
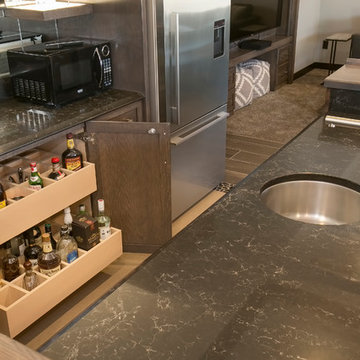
Ispirazione per una grande taverna tradizionale con sbocco, pareti grigie, pavimento in gres porcellanato, nessun camino e pavimento marrone
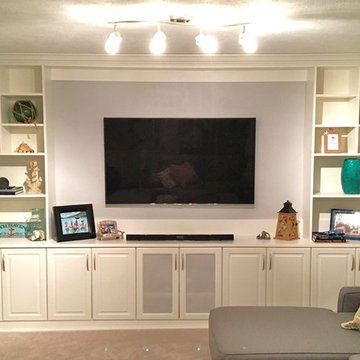
Basement media center in white finish
Ispirazione per una taverna chic interrata di medie dimensioni con pareti grigie, moquette, pavimento beige e nessun camino
Ispirazione per una taverna chic interrata di medie dimensioni con pareti grigie, moquette, pavimento beige e nessun camino
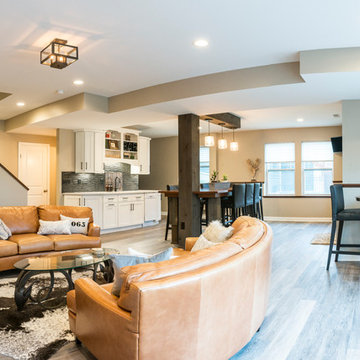
Esempio di una taverna rustica seminterrata di medie dimensioni con pareti beige, pavimento in legno massello medio, nessun camino e pavimento grigio
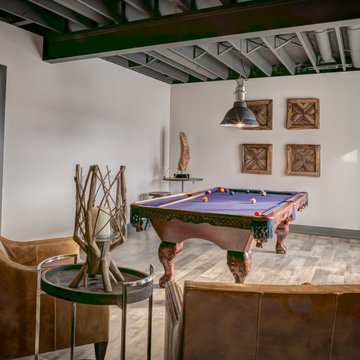
Exposed ceiling, pool table area.
Foto di una taverna country con pavimento in vinile e nessun camino
Foto di una taverna country con pavimento in vinile e nessun camino
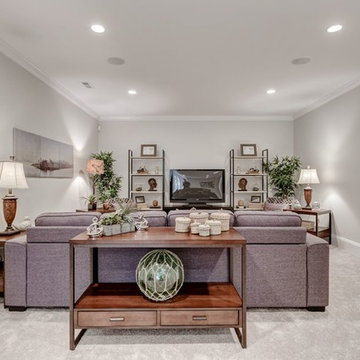
Esempio di una grande taverna classica seminterrata con pareti grigie, moquette e nessun camino
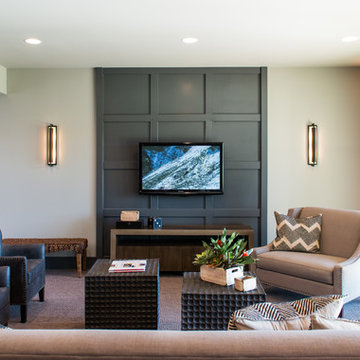
Mark McDonald
Foto di una taverna american style di medie dimensioni con sbocco, pareti beige, moquette e nessun camino
Foto di una taverna american style di medie dimensioni con sbocco, pareti beige, moquette e nessun camino
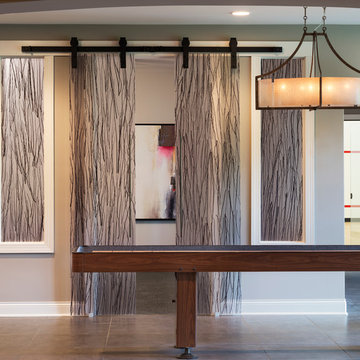
Landmark Photography - Jim Krueger
Esempio di un'ampia taverna tradizionale con sbocco, pareti grigie, pavimento con piastrelle in ceramica e nessun camino
Esempio di un'ampia taverna tradizionale con sbocco, pareti grigie, pavimento con piastrelle in ceramica e nessun camino
8.704 Foto di taverne con nessun camino
7