245 Foto di taverne con moquette
Filtra anche per:
Budget
Ordina per:Popolari oggi
101 - 120 di 245 foto
1 di 3
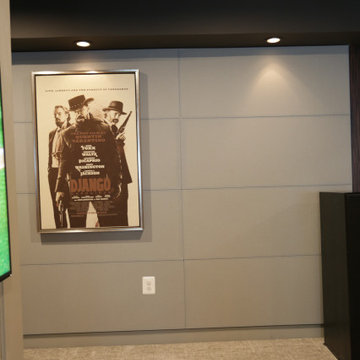
This lower level space was inspired by Film director, write producer, Quentin Tarantino. Starting with the acoustical panels disguised as posters, with films by Tarantino himself. We included a sepia color tone over the original poster art and used this as a color palate them for the entire common area of this lower level. New premium textured carpeting covers most of the floor, and on the ceiling, we added LED lighting, Madagascar ebony beams, and a two-tone ceiling paint by Sherwin Williams. The media stand houses most of the AV equipment and the remaining is integrated into the walls using architectural speakers to comprise this 7.1.4 Dolby Atmos Setup. We included this custom sectional with performance velvet fabric, as well as a new table and leather chairs for family game night. The XL metal prints near the new regulation pool table creates an irresistible ambiance, also to the neighboring reclaimed wood dart board area. The bathroom design include new marble tile flooring and a premium frameless shower glass. The luxury chevron wallpaper gives this space a kiss of sophistication. Finalizing this lounge we included a gym with rubber flooring, fitness rack, row machine as well as custom mural which infuses visual fuel to the owner’s workout. The Everlast speedbag is positioned in the perfect place for those late night or early morning cardio workouts. Lastly, we included Polk Audio architectural ceiling speakers meshed with an SVS micros 3000, 800-Watt subwoofer.
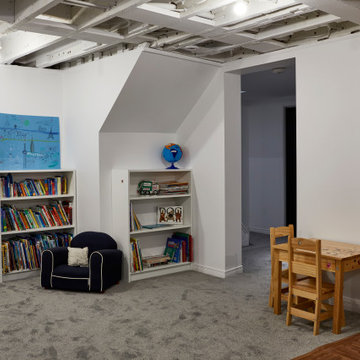
Basement finished in preparation for a phase 2 renovation which will include underpinning for an 8ft ceiling. This phase involved making the space comfortable, useable and stylish for the mid-term as the kids play area.
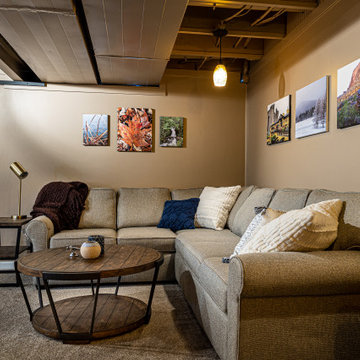
Idee per una taverna american style interrata di medie dimensioni con sala giochi, pareti marroni, moquette, pavimento beige e travi a vista
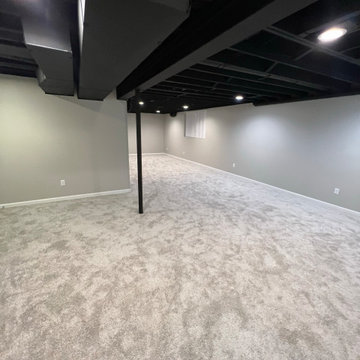
Idee per una taverna minimalista seminterrata di medie dimensioni con pareti grigie, moquette, pavimento grigio e travi a vista
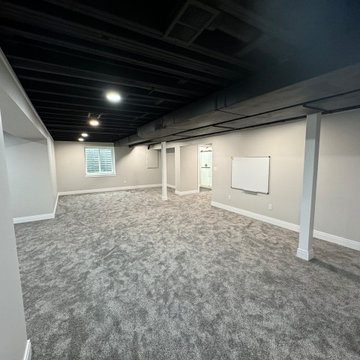
This comprehensive basement makeover features a custom-designed staircase railing, a tranquil bathroom oasis complete with modern plumbing by Merkel Plumbing and a chic vanity from VP Supply, and a cozy living area with plush carpeting. The space is masterfully finished with a custom bookcase by Reusch Woodworking, and a striking matte black ceiling that provides a contemporary contrast to the bright, welcoming space. Stately's unparalleled attention to detail and commitment to quality is evident in every corner, creating a functional and stylish retreat that perfectly complements the home.
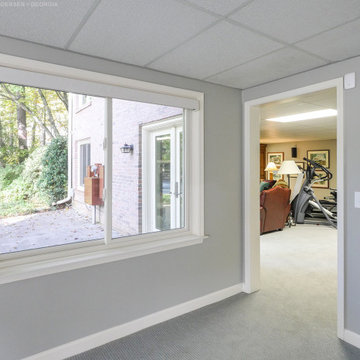
Great extra guest room and open space with new sliding window we installed. This large new white window looks out onto an amazing patio area, and provides superb energy efficiency as well as style. Get started replacing your windows with Renewal by Andersen of Georgia, serving the entire state.
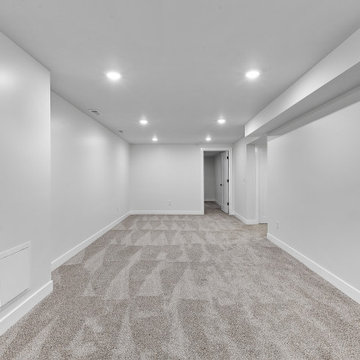
Idee per una grande taverna chic interrata con sala giochi, pareti bianche, moquette, pavimento grigio e soffitto ribassato
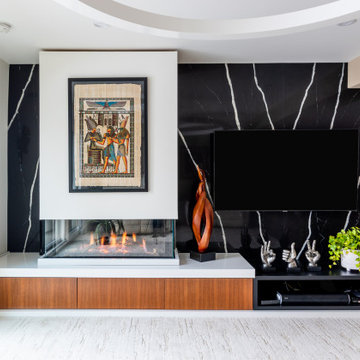
Ispirazione per una grande taverna minimal con pareti bianche, moquette, camino bifacciale, cornice del camino in pietra, pavimento beige, soffitto in carta da parati e carta da parati
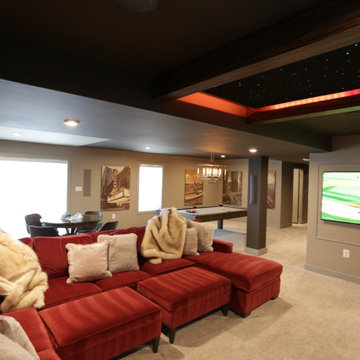
This lower level space was inspired by Film director, write producer, Quentin Tarantino. Starting with the acoustical panels disguised as posters, with films by Tarantino himself. We included a sepia color tone over the original poster art and used this as a color palate them for the entire common area of this lower level. New premium textured carpeting covers most of the floor, and on the ceiling, we added LED lighting, Madagascar ebony beams, and a two-tone ceiling paint by Sherwin Williams. The media stand houses most of the AV equipment and the remaining is integrated into the walls using architectural speakers to comprise this 7.1.4 Dolby Atmos Setup. We included this custom sectional with performance velvet fabric, as well as a new table and leather chairs for family game night. The XL metal prints near the new regulation pool table creates an irresistible ambiance, also to the neighboring reclaimed wood dart board area. The bathroom design include new marble tile flooring and a premium frameless shower glass. The luxury chevron wallpaper gives this space a kiss of sophistication. Finalizing this lounge we included a gym with rubber flooring, fitness rack, row machine as well as custom mural which infuses visual fuel to the owner’s workout. The Everlast speedbag is positioned in the perfect place for those late night or early morning cardio workouts. Lastly, we included Polk Audio architectural ceiling speakers meshed with an SVS micros 3000, 800-Watt subwoofer.
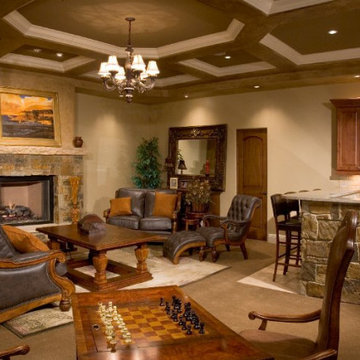
Esempio di una grande taverna american style con sbocco, angolo bar, pareti beige, moquette, camino classico, cornice del camino in pietra, pavimento marrone e soffitto ribassato
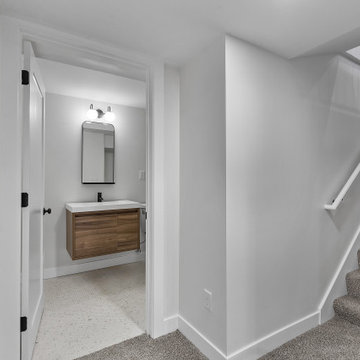
Idee per una grande taverna classica interrata con sala giochi, pareti bianche, moquette, pavimento grigio e soffitto ribassato
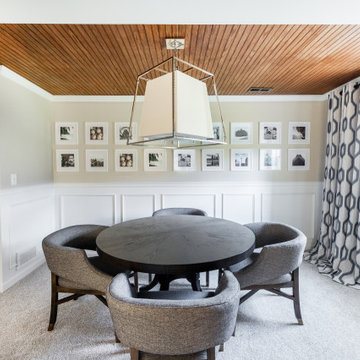
We designed this basement game area to be the perfect place for puzzles, board games, or building Lego creations! We elevated this space by designing custom wall paneling detailing, custom ceiling detailing, custom fireplace builtins, and custom window treatments. We designed a stunning gallery wall that includes things and places that are personal and near and dear to this family's heart.
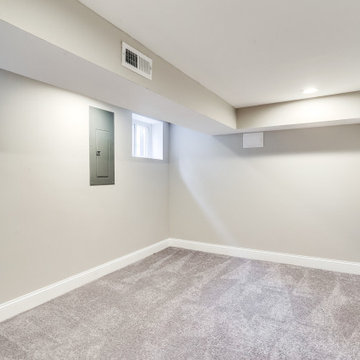
Ispirazione per una grande taverna american style con soffitto a cassettoni, moquette e pavimento grigio
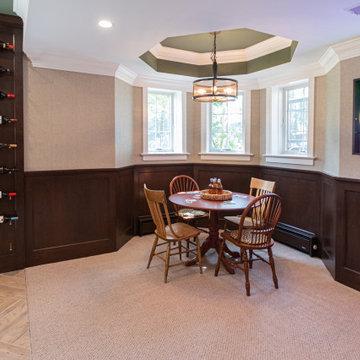
Idee per un'ampia taverna tradizionale con sbocco, angolo bar, pareti beige, moquette, camino classico, cornice del camino piastrellata, pavimento beige, soffitto ribassato e carta da parati
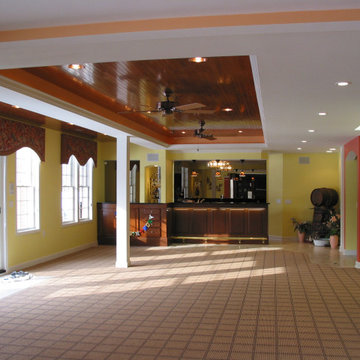
Ispirazione per un'ampia taverna minimalista con sbocco, angolo bar, pareti gialle, moquette, pavimento beige, soffitto in legno, camino classico e cornice del camino piastrellata
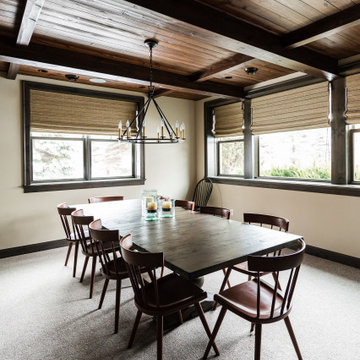
Ispirazione per una taverna tradizionale con sala giochi, pareti bianche, moquette, nessun camino, pavimento grigio e soffitto in legno
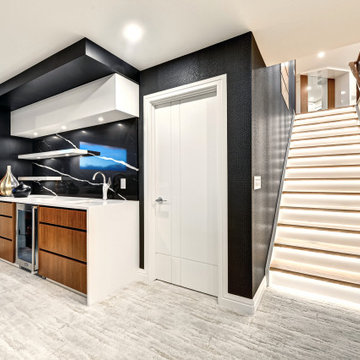
Immagine di una grande taverna contemporanea con pareti bianche, moquette, pavimento beige, soffitto in carta da parati e carta da parati
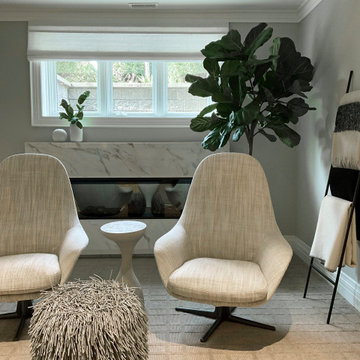
Idee per una piccola taverna minimalista con home theatre, pareti grigie, moquette, camino lineare Ribbon, cornice del camino in pietra, pavimento beige e soffitto a cassettoni
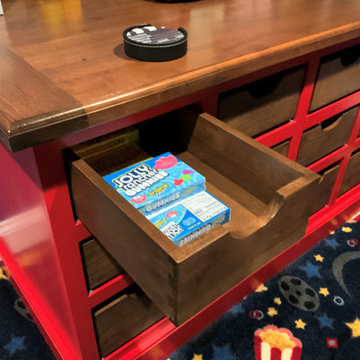
Home theater with custom maple cabinetry including soft-close drawers for candy storage
Foto di una piccola taverna classica con sbocco, home theatre, pareti blu, moquette, pavimento multicolore e soffitto a cassettoni
Foto di una piccola taverna classica con sbocco, home theatre, pareti blu, moquette, pavimento multicolore e soffitto a cassettoni
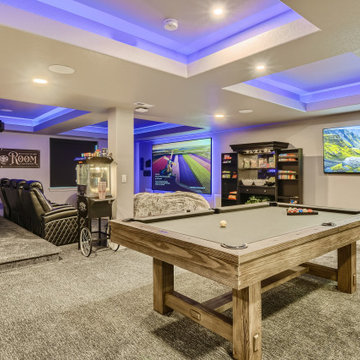
Immagine di una grande taverna minimalista con sala giochi, pareti grigie, moquette, camino lineare Ribbon, cornice del camino in legno, pavimento grigio e soffitto a cassettoni
245 Foto di taverne con moquette
6