247 Foto di taverne con home theatre
Filtra anche per:
Budget
Ordina per:Popolari oggi
41 - 60 di 247 foto
1 di 3
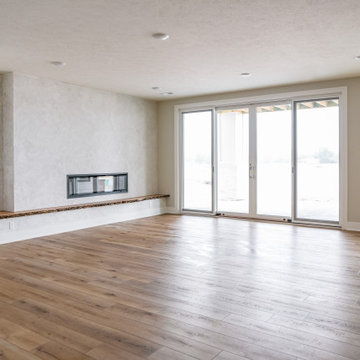
Immagine di una taverna classica con sbocco, home theatre, camino lineare Ribbon e cornice del camino in intonaco
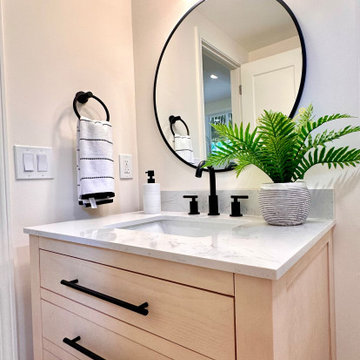
One of the biggest challenges for a basement renovation will be light. In this home, we were able to re-frame the exposed exterior walls for bigger windows. This adds light and also a great view of the Indian Hills golf course!

Custom built in interment center with live edge black walnut top. Fitting with a 60" fireplace insert.
Idee per una grande taverna rustica con home theatre, pareti blu, pavimento in vinile, camino classico, cornice del camino in legno, pavimento grigio e pareti in perlinato
Idee per una grande taverna rustica con home theatre, pareti blu, pavimento in vinile, camino classico, cornice del camino in legno, pavimento grigio e pareti in perlinato
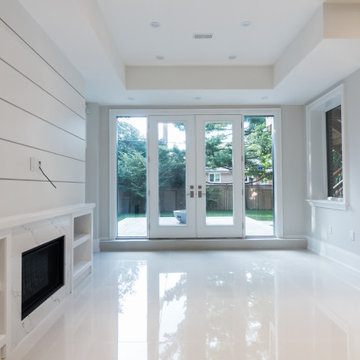
Foto di una taverna classica con home theatre, pavimento in gres porcellanato, camino classico, cornice del camino in pietra, pavimento beige, soffitto a cassettoni, sbocco e pareti grigie

Comfortable performance fabric sectional and indoor/outdoor rug for durable family entertaining. Complete with a ventless fireplace and wine closet.
Immagine di una grande taverna stile marinaro con sbocco, home theatre, pareti bianche, pavimento in vinile, camino classico, cornice del camino in perlinato, pavimento marrone e pareti in perlinato
Immagine di una grande taverna stile marinaro con sbocco, home theatre, pareti bianche, pavimento in vinile, camino classico, cornice del camino in perlinato, pavimento marrone e pareti in perlinato
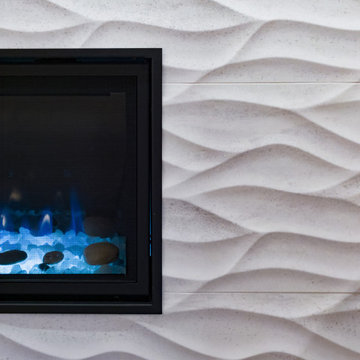
Featuring:
- Porcelanosa Dimensional Tile
Design Solutions:
- Remove the existing corner fireplace and dated mantle, replace with sleek linear fireplace
- Add tile to both fireplace wall and tv wall for interest and drama
- Include open shelving for storage and display
- Create bar area, ample storage, and desk area
THE RENEWED SPACE
The homeowners love their renewed basement. It’s truly a welcoming, functional space. They can enjoy it together as a family, and it also serves as a peaceful retreat for the parents once the kids are tucked in for the night.
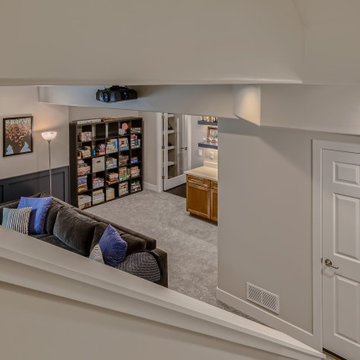
Idee per una grande taverna minimalista seminterrata con home theatre, pareti grigie, moquette, camino lineare Ribbon, cornice del camino in legno e pavimento grigio
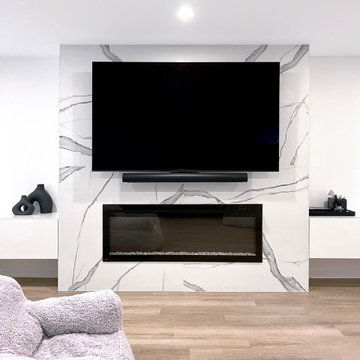
This basement went from dark and chilly to light, bright and cosy added space for a busy family. The large family room feature wall shows off a large screen TV and also a gas fireplace to keep the space warm. Built-ins on either side keep the space tidy. Not shown are the extra storage spaces and closets which hide behind pristine white doors with black hardware.
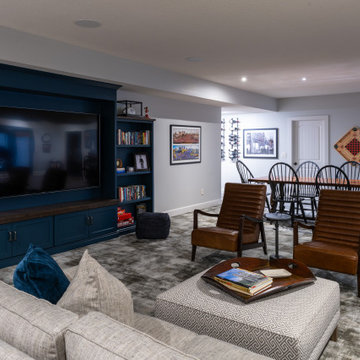
We turned this basement into a sleek modern space with industrial fixtures and hardware and rustic tile. Warm weathered wood floors and striking royal blue cabinetry set a soothing mood for this place of relaxation.
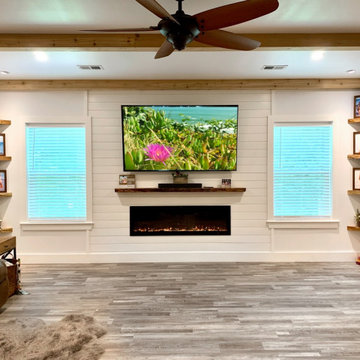
This was a full basement remodel. Large living room. Full kitchen, full bathroom, one bedroom, gym.
Esempio di una grande taverna chic con sbocco, home theatre, pareti bianche, pavimento in vinile, camino classico, cornice del camino in perlinato, pavimento grigio, travi a vista e pareti in perlinato
Esempio di una grande taverna chic con sbocco, home theatre, pareti bianche, pavimento in vinile, camino classico, cornice del camino in perlinato, pavimento grigio, travi a vista e pareti in perlinato
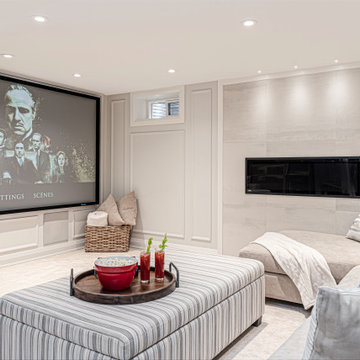
Hollywood Haven: A place to gather, entertain, and enjoy the classics on the big screen.
This formally unfinished basement has been transformed into a cozy, upscale, family-friendly space with cutting edge technology.
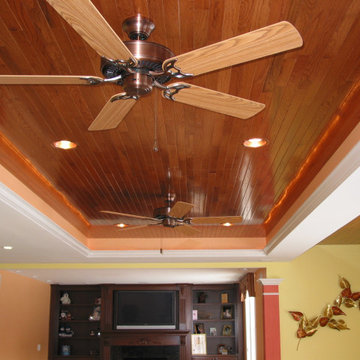
Ispirazione per un'ampia taverna moderna con sbocco, home theatre, pareti gialle, moquette, pavimento beige, soffitto in legno, camino classico e cornice del camino piastrellata

Esempio di una grande taverna moderna seminterrata con home theatre, pareti nere, pavimento in vinile, camino classico, cornice del camino in metallo, soffitto ribassato e pannellatura
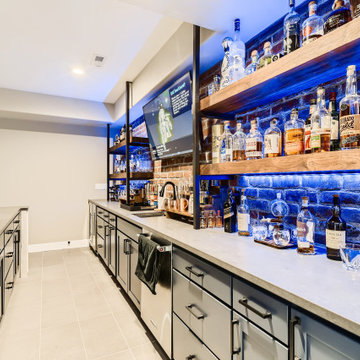
This custom basement offers an industrial sports bar vibe with contemporary elements. The wet bar features open shelving, a brick backsplash, wood accents and custom LED lighting throughout. The theater space features a coffered ceiling with LED lighting and plenty of game room space. The basement comes complete with a in-home gym and a custom wine cellar.
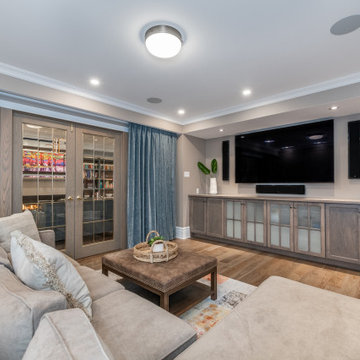
Basement media room complete with custom cabinetry.
Foto di una grande taverna moderna seminterrata con pareti grigie, cornice del camino piastrellata, home theatre e pavimento marrone
Foto di una grande taverna moderna seminterrata con pareti grigie, cornice del camino piastrellata, home theatre e pavimento marrone
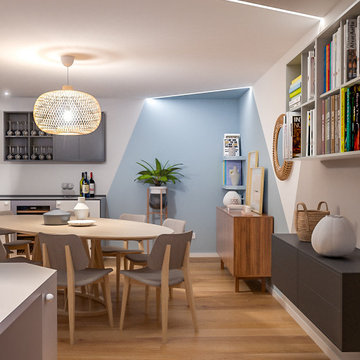
Liadesign
Foto di una grande taverna nordica interrata con home theatre, pareti multicolore, parquet chiaro, camino lineare Ribbon, cornice del camino in intonaco e soffitto ribassato
Foto di una grande taverna nordica interrata con home theatre, pareti multicolore, parquet chiaro, camino lineare Ribbon, cornice del camino in intonaco e soffitto ribassato
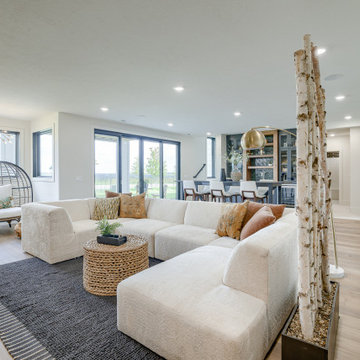
Idee per una taverna minimalista con sbocco, home theatre, camino lineare Ribbon e cornice del camino in pietra ricostruita

This walkout basement was in need of minimizing all of the medium oak tones and the flooring was the biggest factor in achieving that. Reminiscent Porcelain tile in Reclaimed Gray from DalTile with gray, brown and even a hint of blue tones in it was the starting point. The fireplace was the next to go with it's slightly raised hearth and bulking oak mantle. It was dropped to the floor and incorporated into a custom built wall to wall cabinet which allowed for 2, not 1, TV's to be mounted on the wall!! The cabinet color is Sherwin Williams Slate Tile; my new favorite color. The original red toned countertops also had to go. The were replaced with a matte finished black and white granite and I opted against a tile backsplash for the waterfall edge from the high counter to the low and it turned out amazing thanks to my skilled granite installers. Finally the support posted were wrapped in a stacked stone to match the TV wall.
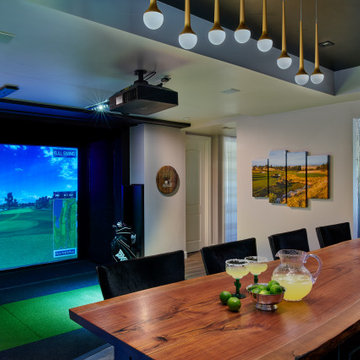
This was a 2200 sq foot open space that needed to have many purposes. First and foremost was a Golf Simulator, which has specific spacial requirements!
We were able to meet the client's extensive list of needs and wants and still kept it feeling spacious and low key.
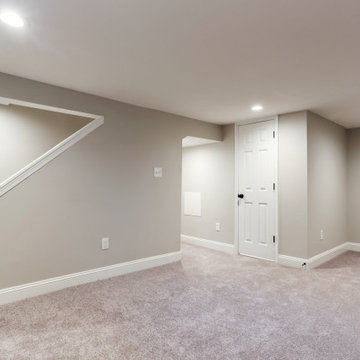
Esempio di una grande taverna classica interrata con home theatre, pareti beige, moquette, camino ad angolo, cornice del camino in mattoni e pavimento marrone
247 Foto di taverne con home theatre
3