265 Foto di taverne con home theatre
Filtra anche per:
Budget
Ordina per:Popolari oggi
81 - 100 di 265 foto
1 di 3
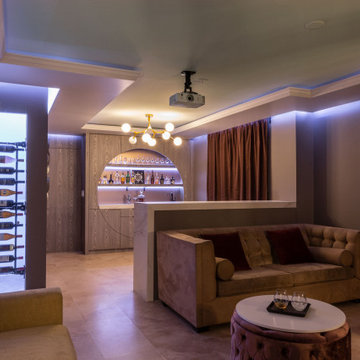
Home theatre with custom wet bar, travertine flooring, tray ceiling, wine shelf, quartz countertops, wainscotting walls, sconce lighting...
Ispirazione per una taverna minimal di medie dimensioni con sbocco, home theatre, pareti grigie, pavimento in travertino, nessun camino, pavimento beige, soffitto ribassato e boiserie
Ispirazione per una taverna minimal di medie dimensioni con sbocco, home theatre, pareti grigie, pavimento in travertino, nessun camino, pavimento beige, soffitto ribassato e boiserie
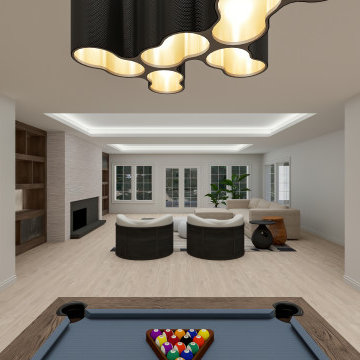
This contemporary basement renovation including a bar, walk in wine room, home theater, living room with fireplace and built-ins, two banquets and furniture grade cabinetry.
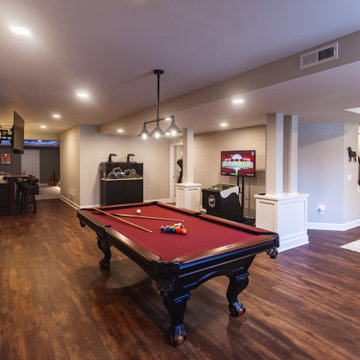
What a great place to enjoy a family movie or perform on a stage! The ceiling lights move to the beat of the music and the curtain open and closes. Then move to the other side of the basement to the wet bar and snack area and game room with a beautiful salt water fish tank.
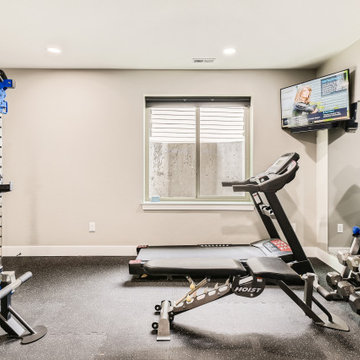
This custom basement offers an industrial sports bar vibe with contemporary elements. The wet bar features open shelving, a brick backsplash, wood accents and custom LED lighting throughout. The theater space features a coffered ceiling with LED lighting and plenty of game room space. The basement comes complete with a in-home gym and a custom wine cellar.

The layering of textures and materials in this spot makes my heart sing.
Immagine di una grande taverna rustica con sbocco, home theatre, pareti grigie, pavimento in vinile, camino classico, cornice del camino in mattoni, pavimento marrone, travi a vista e pareti in legno
Immagine di una grande taverna rustica con sbocco, home theatre, pareti grigie, pavimento in vinile, camino classico, cornice del camino in mattoni, pavimento marrone, travi a vista e pareti in legno

Lower Level Living/Media Area features white oak walls, custom, reclaimed limestone fireplace surround, and media wall - Scandinavian Modern Interior - Indianapolis, IN - Trader's Point - Architect: HAUS | Architecture For Modern Lifestyles - Construction Manager: WERK | Building Modern - Christopher Short + Paul Reynolds - Photo: HAUS | Architecture
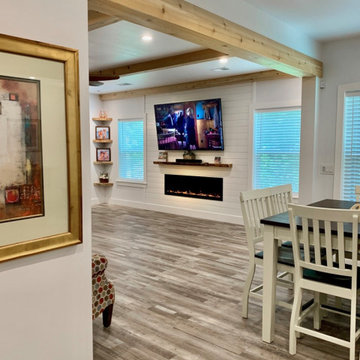
This was a full basement remodel. Large living room. Full kitchen, full bathroom, one bedroom, gym.
Esempio di una grande taverna classica con sbocco, home theatre, pareti bianche, pavimento in vinile, camino classico, cornice del camino in perlinato, pavimento grigio, travi a vista e pareti in perlinato
Esempio di una grande taverna classica con sbocco, home theatre, pareti bianche, pavimento in vinile, camino classico, cornice del camino in perlinato, pavimento grigio, travi a vista e pareti in perlinato
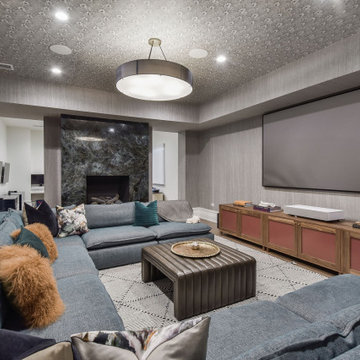
Immagine di una grande taverna boho chic interrata con home theatre, pareti grigie, parquet chiaro, camino classico, cornice del camino in pietra, soffitto in carta da parati e carta da parati
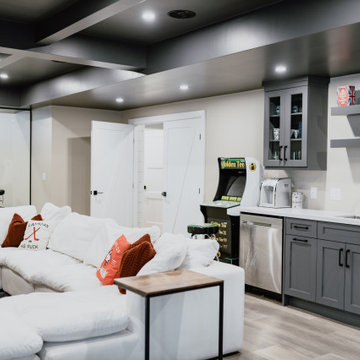
Immagine di una taverna stile rurale di medie dimensioni con sbocco, home theatre, pareti beige, pavimento in vinile, nessun camino, pavimento multicolore, soffitto a cassettoni e pareti in perlinato
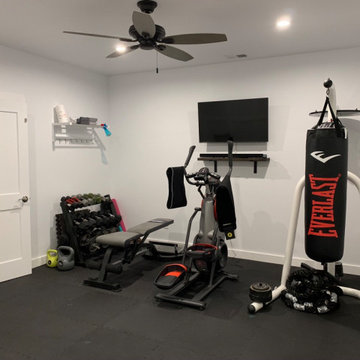
This was a full basement remodel. Large living room. Full kitchen, full bathroom, one bedroom, gym.
Immagine di una grande taverna tradizionale con sbocco, home theatre, pareti bianche, pavimento in vinile, camino classico, pavimento grigio, travi a vista e pareti in perlinato
Immagine di una grande taverna tradizionale con sbocco, home theatre, pareti bianche, pavimento in vinile, camino classico, pavimento grigio, travi a vista e pareti in perlinato
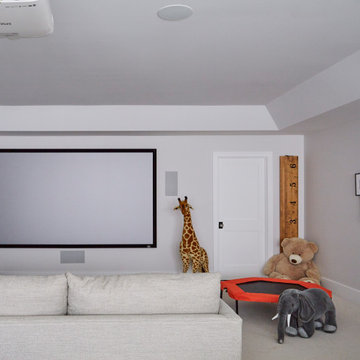
Esempio di una grande taverna country interrata con home theatre, pareti bianche, moquette, pavimento beige e soffitto ribassato
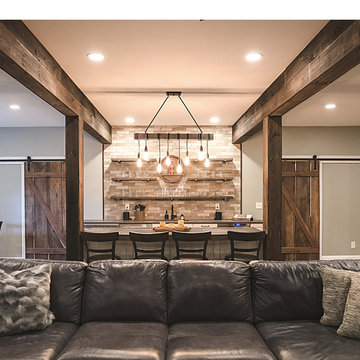
A drink from this bar would be the perfect addition when watching the big game.
Ispirazione per una grande taverna rustica con sbocco, home theatre, pareti grigie, pavimento in vinile, camino classico, cornice del camino in mattoni, pavimento marrone, travi a vista e pareti in legno
Ispirazione per una grande taverna rustica con sbocco, home theatre, pareti grigie, pavimento in vinile, camino classico, cornice del camino in mattoni, pavimento marrone, travi a vista e pareti in legno
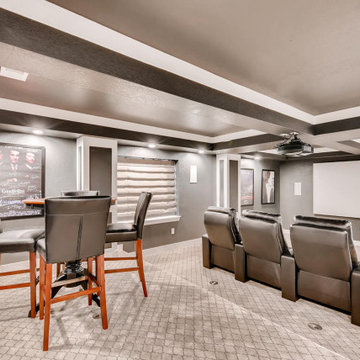
A walkout basement that has it all. A home theater, large wet bar, gorgeous bathroom, and entertainment space.
Esempio di un'ampia taverna chic con sbocco, home theatre, pareti grigie, moquette, pavimento multicolore e soffitto a cassettoni
Esempio di un'ampia taverna chic con sbocco, home theatre, pareti grigie, moquette, pavimento multicolore e soffitto a cassettoni
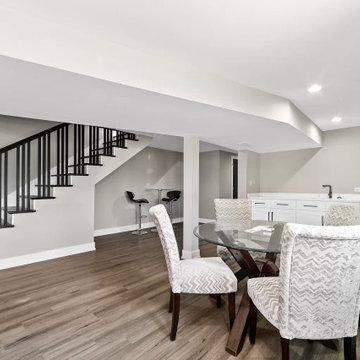
Immagine di una grande taverna design seminterrata con sala giochi, angolo bar, home theatre, pareti bianche, pavimento in legno massello medio, pavimento marrone e soffitto ribassato
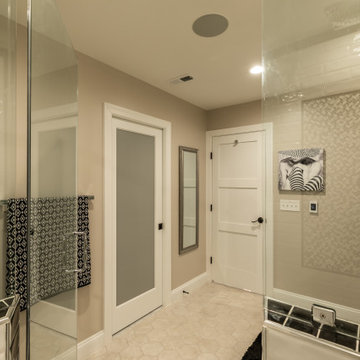
This older couple residing in a golf course community wanted to expand their living space and finish up their unfinished basement for entertainment purposes and more.
Their wish list included: exercise room, full scale movie theater, fireplace area, guest bedroom, full size master bath suite style, full bar area, entertainment and pool table area, and tray ceiling.
After major concrete breaking and running ground plumbing, we used a dead corner of basement near staircase to tuck in bar area.
A dual entrance bathroom from guest bedroom and main entertainment area was placed on far wall to create a large uninterrupted main floor area. A custom barn door for closet gives extra floor space to guest bedroom.
New movie theater room with multi-level seating, sound panel walls, two rows of recliner seating, 120-inch screen, state of art A/V system, custom pattern carpeting, surround sound & in-speakers, custom molding and trim with fluted columns, custom mahogany theater doors.
The bar area includes copper panel ceiling and rope lighting inside tray area, wrapped around cherry cabinets and dark granite top, plenty of stools and decorated with glass backsplash and listed glass cabinets.
The main seating area includes a linear fireplace, covered with floor to ceiling ledger stone and an embedded television above it.
The new exercise room with two French doors, full mirror walls, a couple storage closets, and rubber floors provide a fully equipped home gym.
The unused space under staircase now includes a hidden bookcase for storage and A/V equipment.
New bathroom includes fully equipped body sprays, large corner shower, double vanities, and lots of other amenities.
Carefully selected trim work, crown molding, tray ceiling, wainscoting, wide plank engineered flooring, matching stairs, and railing, makes this basement remodel the jewel of this community.
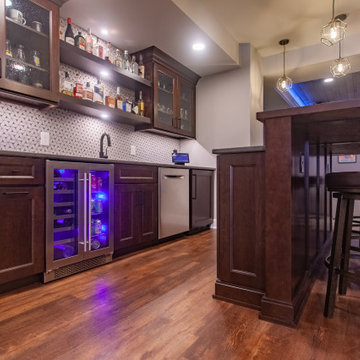
What a great place to enjoy a family movie or perform on a stage! The ceiling lights move to the beat of the music and the curtain open and closes. Then move to the other side of the basement to the wet bar and snack area and game room with a beautiful salt water fish tank.
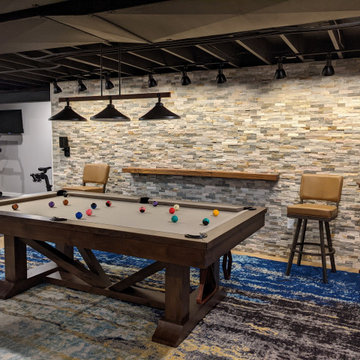
Esempio di una grande taverna interrata con home theatre, pavimento in vinile, nessun camino, pavimento marrone e travi a vista
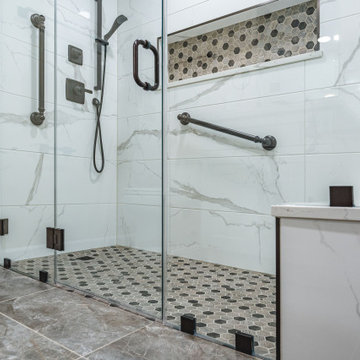
Would you like to make the basement floor livable? We can do this for you.
We can turn your basement, which you use as a storage room, into an office or kitchen, maybe an entertainment area or a hometeather. You can contact us for all these. You can also check our other social media accounts for our other living space designs.
Good day.
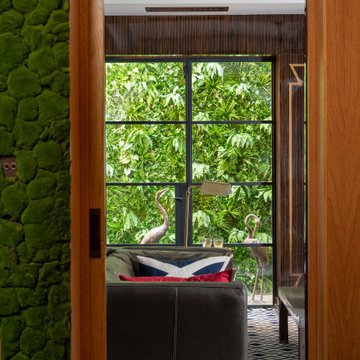
The entrance to this versatile media room (that works as a library, a friends meeting room, a music room and, of course, a home cinema that fits up tp a 90" flat screen (better than roll down screens) had to be warm and inviting. Every time I see this picture, I want to go into the room. You feel like you bedazzled in.
The Crittal doors allow your view to run all the way to very end letting it rest on the lovely garden wall.
The air conditioning keeps the room at the right temperature no matter how many guests are having fun.
Moreover, LED strips have been set in the Art Deco coving to allow the right ambiance whilst enjoying the home experience.
The main cost of this build is, as always the basement dig out. There was only soil and a house above when we started.
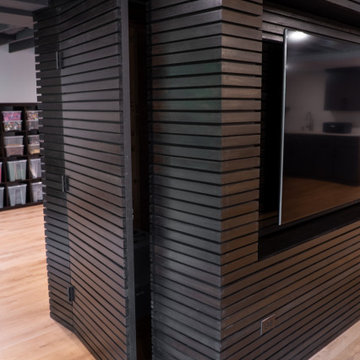
Idee per una grande taverna moderna con sbocco, home theatre, pareti grigie, parquet chiaro, pavimento marrone, soffitto a cassettoni e pareti in legno
265 Foto di taverne con home theatre
5