49 Foto di taverne con home theatre e soffitto a cassettoni
Filtra anche per:
Budget
Ordina per:Popolari oggi
1 - 20 di 49 foto
1 di 3

The basement provides a more secluded and private space to gather and entertain.
Photography (c) Jeffrey Totaro, 2021
Foto di una grande taverna minimalista con home theatre, pareti bianche, parquet chiaro e soffitto a cassettoni
Foto di una grande taverna minimalista con home theatre, pareti bianche, parquet chiaro e soffitto a cassettoni

Immagine di una grande taverna moderna con sbocco, home theatre, pareti grigie, parquet chiaro, pavimento marrone, soffitto a cassettoni e pareti in legno
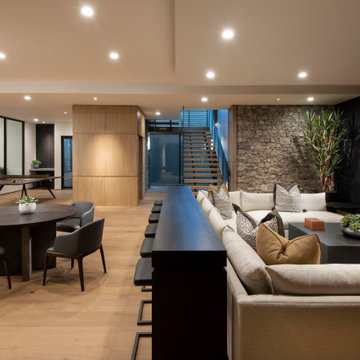
An open stairwell descending from the main floor to the spacious basement entertainment zone allows guests to mingle or get cozy theater-style. The inviting atmosphere is enhanced by mood lighting, warm woods and rustic brick.
The Village at Seven Desert Mountain—Scottsdale
Architecture: Drewett Works
Builder: Cullum Homes
Interiors: Ownby Design
Landscape: Greey | Pickett
Photographer: Dino Tonn
https://www.drewettworks.com/the-model-home-at-village-at-seven-desert-mountain/
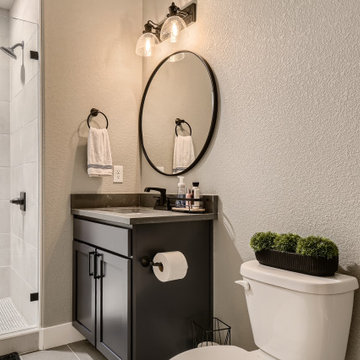
This custom basement offers an industrial sports bar vibe with contemporary elements. The wet bar features open shelving, a brick backsplash, wood accents and custom LED lighting throughout. The theater space features a coffered ceiling with LED lighting and plenty of game room space. The basement comes complete with a in-home gym and a custom wine cellar.

Basement finish with stone and tile fireplace and wall. Coffer ceilings ad accent without lowering room.
Foto di una grande taverna contemporanea con home theatre, parquet chiaro, camino bifacciale, cornice del camino in pietra e soffitto a cassettoni
Foto di una grande taverna contemporanea con home theatre, parquet chiaro, camino bifacciale, cornice del camino in pietra e soffitto a cassettoni

Basement finish with full bath, home theater, laminate floors, fireplace with stone surround, and coffered ceiling.
Ispirazione per una grande taverna con sbocco, home theatre, pareti bianche, pavimento in laminato, camino classico, cornice del camino in pietra, pavimento marrone e soffitto a cassettoni
Ispirazione per una grande taverna con sbocco, home theatre, pareti bianche, pavimento in laminato, camino classico, cornice del camino in pietra, pavimento marrone e soffitto a cassettoni
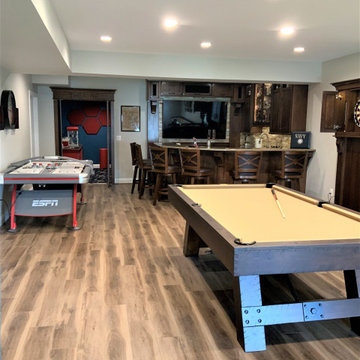
Game room, bar, and theater make this basement the place everyone wants to be!
Idee per una piccola taverna tradizionale con sbocco, home theatre, pareti blu, moquette, pavimento multicolore e soffitto a cassettoni
Idee per una piccola taverna tradizionale con sbocco, home theatre, pareti blu, moquette, pavimento multicolore e soffitto a cassettoni
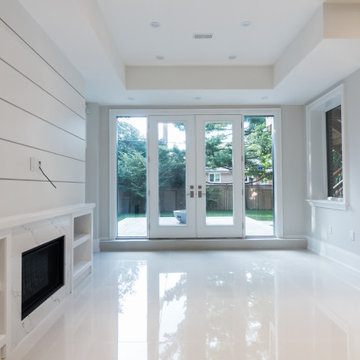
Foto di una taverna classica con home theatre, pavimento in gres porcellanato, camino classico, cornice del camino in pietra, pavimento beige, soffitto a cassettoni, sbocco e pareti grigie

Idee per una taverna rustica di medie dimensioni con sbocco, home theatre, pareti beige, pavimento in vinile, nessun camino, pavimento multicolore, soffitto a cassettoni e pareti in perlinato
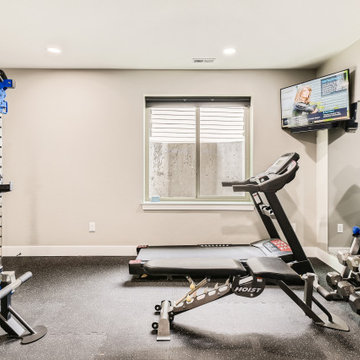
This custom basement offers an industrial sports bar vibe with contemporary elements. The wet bar features open shelving, a brick backsplash, wood accents and custom LED lighting throughout. The theater space features a coffered ceiling with LED lighting and plenty of game room space. The basement comes complete with a in-home gym and a custom wine cellar.
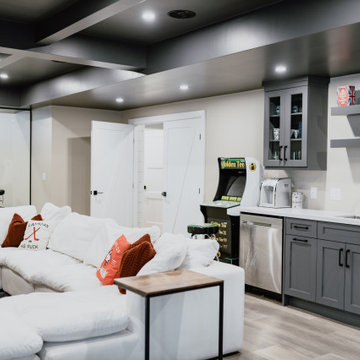
Immagine di una taverna stile rurale di medie dimensioni con sbocco, home theatre, pareti beige, pavimento in vinile, nessun camino, pavimento multicolore, soffitto a cassettoni e pareti in perlinato
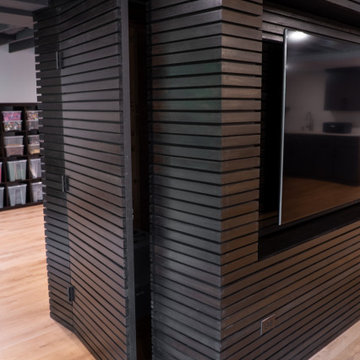
Idee per una grande taverna moderna con sbocco, home theatre, pareti grigie, parquet chiaro, pavimento marrone, soffitto a cassettoni e pareti in legno
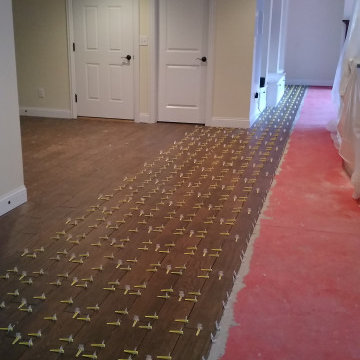
Ispirazione per un'ampia taverna contemporanea con sbocco, home theatre, pareti beige, pavimento con piastrelle in ceramica, camino classico, cornice del camino in pietra ricostruita, pavimento marrone e soffitto a cassettoni
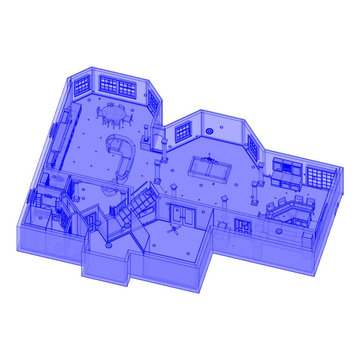
Full custom basement finish design from raw space. This done in 2015 for my skill level has surpassed this level. But this is my joy to create spaces like this that are functional and have the best use of space as well.
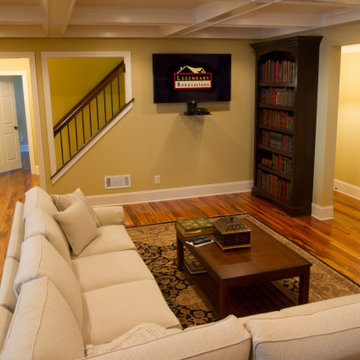
This custom basement in the Estates of Townelake has custom trimmed coffered ceilings, custom built ins, Brazilian Tigerwood engineered hardwoods and a custom basement bar.
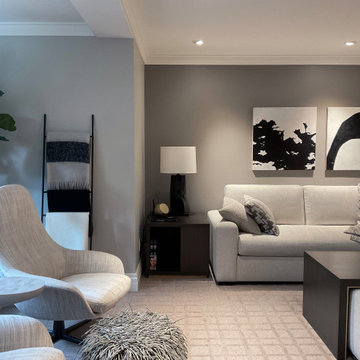
Esempio di una grande taverna moderna con home theatre, pareti grigie, camino lineare Ribbon, cornice del camino in pietra, pavimento beige e soffitto a cassettoni
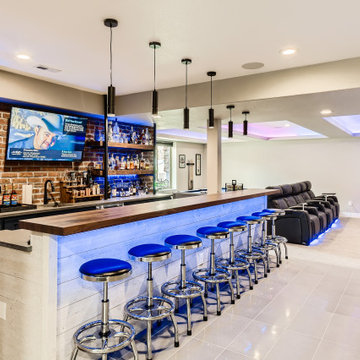
This custom basement offers an industrial sports bar vibe with contemporary elements. The wet bar features open shelving, a brick backsplash, wood accents and custom LED lighting throughout. The theater space features a coffered ceiling with LED lighting and plenty of game room space. The basement comes complete with a in-home gym and a custom wine cellar.
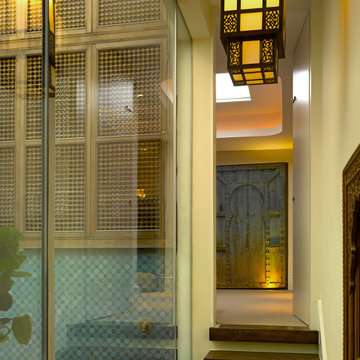
Architecture and Interior Design by PTP Architects; Lighting Design by Sally Storey at Lighting Design International; Works by Martinisation; Photography by Edmund Sumner
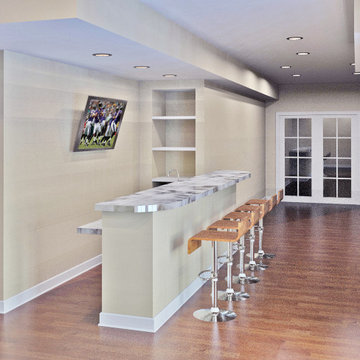
Idee per una taverna tradizionale di medie dimensioni con sbocco, home theatre, pareti beige, pavimento in legno massello medio, camino classico, cornice del camino in intonaco, pavimento marrone, soffitto a cassettoni e pannellatura
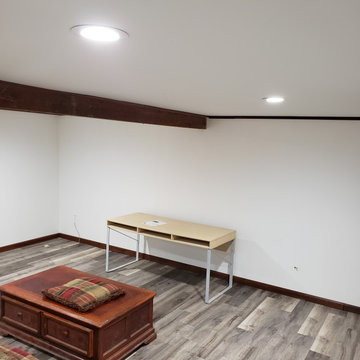
Removed old drywall. Sealed wall from water leaks. Hung new drywall, new flooring, primed and painted.
Esempio di una taverna american style interrata di medie dimensioni con home theatre, pareti bianche, pavimento in vinile, nessun camino, pavimento grigio, soffitto a cassettoni e pareti in mattoni
Esempio di una taverna american style interrata di medie dimensioni con home theatre, pareti bianche, pavimento in vinile, nessun camino, pavimento grigio, soffitto a cassettoni e pareti in mattoni
49 Foto di taverne con home theatre e soffitto a cassettoni
1